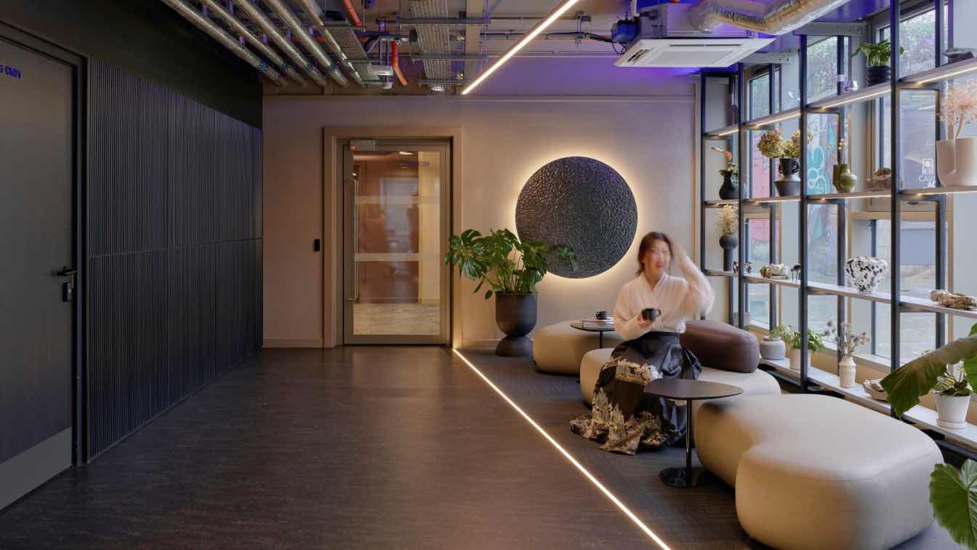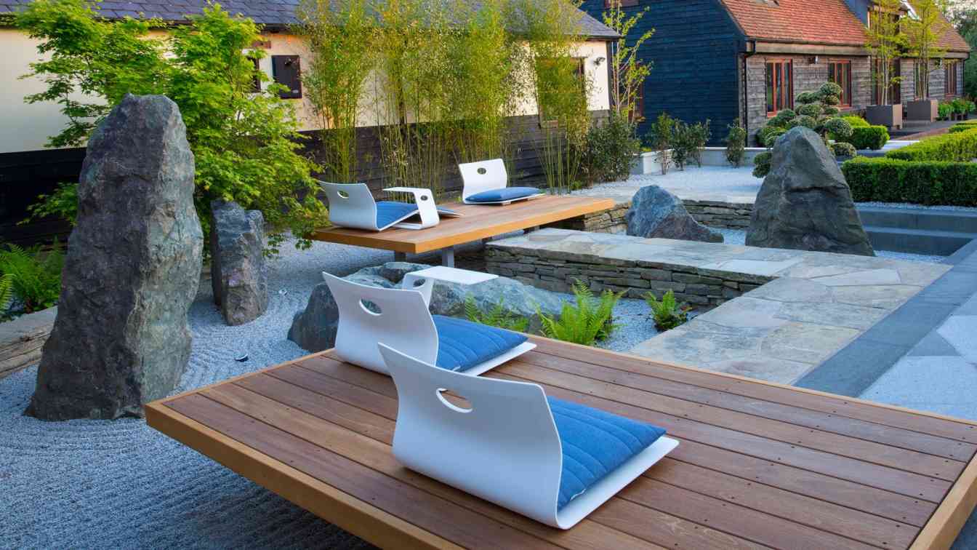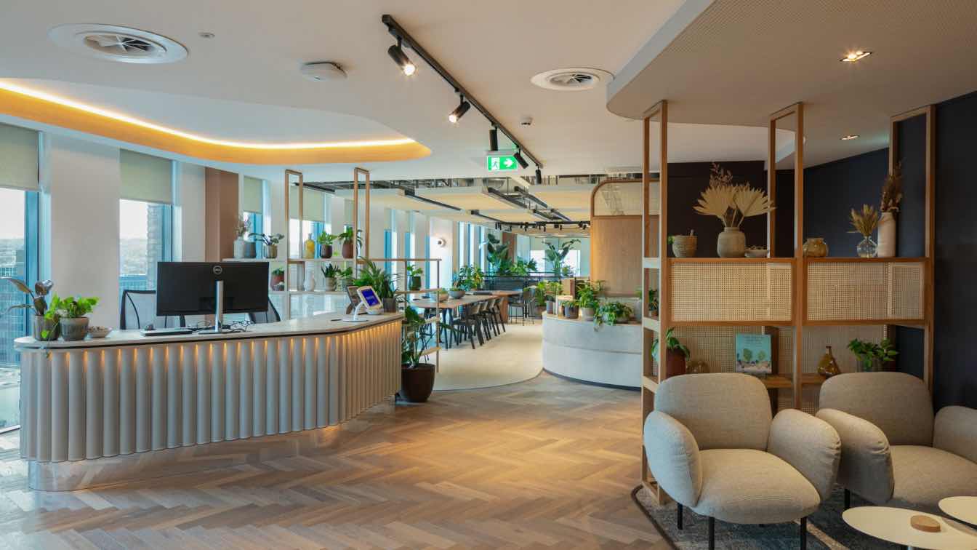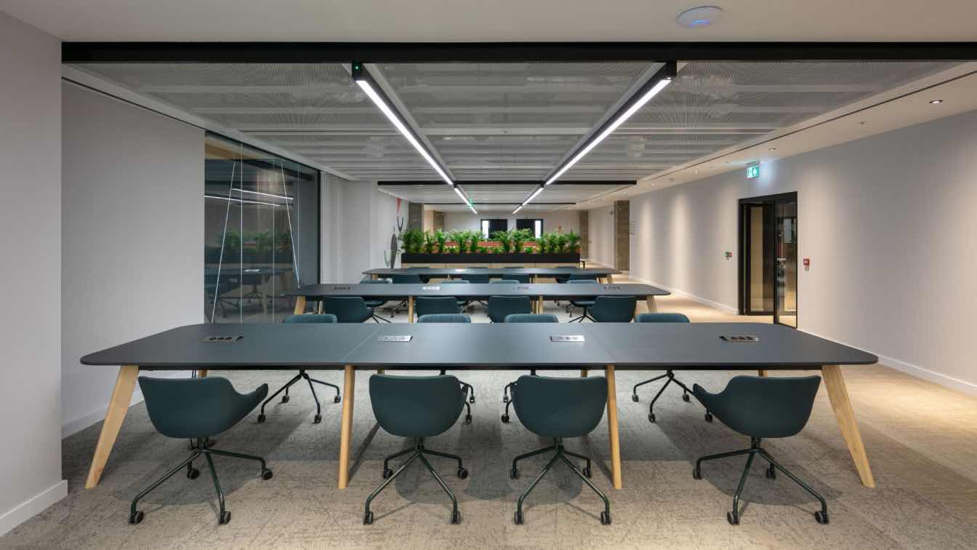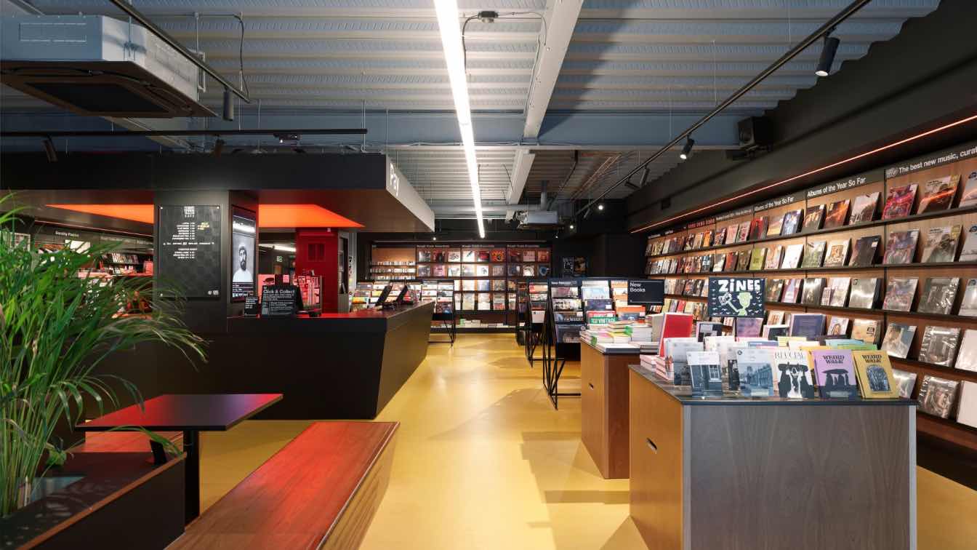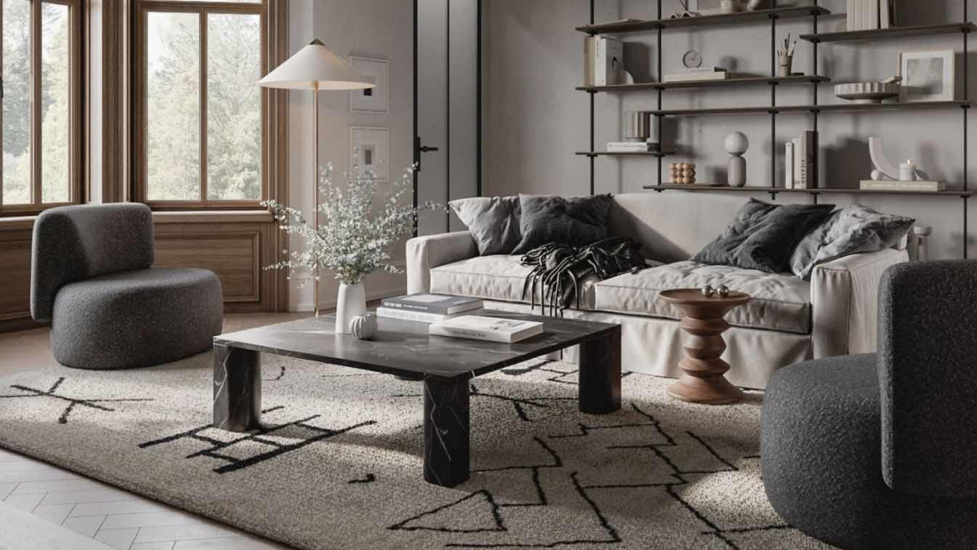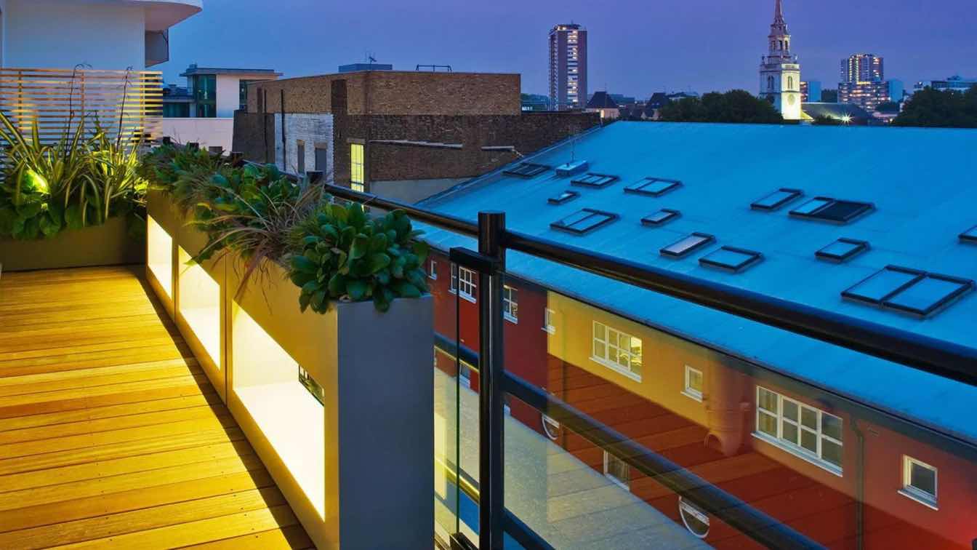Space innovation studio Jasper Sanders + Partners has reinvented the narrative for premium post-graduate student living, with the completion of a new scheme located at 16-18 Potterrow in Edinburgh for client Curlew Capital.
Project name
16-18 Potterrow
Architecture firm
ADP Architecture
Location
16 –18 Potterrow, Edinburgh, EH8 9BL, Scotland
Principal architect
Jasper Sanders + Partners
Built area
151 studio apartments, over 500 ft² of amenity provision
Design year
Appointed Q1 2022
Interior design
Jasper Sanders + Partners
Collaborators
Thisis Fresh
Structural engineer
Will Rudd Consultants
Environmental & MEP
KJ Tait Engineers
Lighting
Jasper Sanders + Partners, with Ur-Eka
Construction
Sharkey Construction
Visualization
Jasper Sanders + Partners
Material
Marmoleum, distressed metal, ultra-marine blue, velvet
Status
Complete and operational
Typology
Residential Architecture › Post-grad living development
Connecting with the clients for the third time, following a rooftop at their Barbican penthouse and bespoke planters in the country, we began this voyage to design a modern Japanese garden in the Essex countryside. Returning from Japan, enamoured with its temple gardens, the clients sought a modern-day rendition.
Project name
Modern Japanese Garden Design In The Country
Landscape Architecture
Mylandscapes LTD
Location
Debden, Saffron Walden, Essex, England
Photography
Marianne Majerus
Design team
Amir Schlezinger
Collaborators
Principal architect: Amir Schlezinger
Material
Balau floating decks, powder-coated planters, sandstone, black & grey granite pavers, basalt solid steps, lighting, irrigation, silver-grey granite gravel, FueraDentro furniture, Viteo furniture, granite rocks, Yorkstone flags
Typology
Public Space › Japanese Garden
Creating a sustainable design for Henry Boot’s Head Office in Sheffield has been achieved using intelligent LED lighting, which also beautifully illuminates the unique features of this modern workplace environment.
Project name
Henry Boot Head Office
Location
Sheffield, South Yorkshire, England
Photography
Mike Dinsdale - Midi Photography
Interior design
Incognito, Manchester
Construction
ADT Workplace (Main Contractor), Premier Electrical, Bury (Electrical Contractor)
Typology
Commercial › Office Building
As part of a £38.8m refurbishment of a Birmingham City Centre commercial office space, a wide variety of luminaires from high-performance lighting manufacturer, Light Forms, have been specified into the upgraded building.
Architecture firm
Associated Architects
Location
Birmingham, England
Collaborators
CPW (Consultant), Mymesh (Controls)
Construction
Wilmott Dixon
Typology
Commercial › Office
Knowing the distinctions between UK and US real estate can help you invest. Consider taxes, laws, and market movements in local marketplaces.
Photography
Amazing Architecture
Leading independent music retailer Rough Trade has expanded its national footprint by opening its sixth and largest UK location in Liverpool.
A cosy and comfortable townhouse of 223 m² has been completed in a modern style with a noble palette. The interior is designed for relaxing, leisurely get-togethers with family and friends, and pleasant conversations.
Project name
Townhouse in London with the garden
Architecture firm
AIYA bureau
Principal architect
Aiya Lisova, owner and creative director
Visualization
AIYA bureau
Typology
Residential › House
Mylandscapes: Perched curvilinearly on the 6th floor of the Ziggurat Building in Saffron Hill, Central London EC1, this art deco roof garden, although bijou at only 30 sqm, is one of the most unique rooftop projects we ever designed, and we’ve worked on 100’s all across London.
Project name
Farringdon Roof Garden: A Minimalist Art Deco Paradise
Landscape Architecture
Mylandscapes LTD
Location
Farringdon Eastern Central London EC1, UK
Photography
Clive Nichols
Principal designer
Amir Schlezinger
Design team
Amir Schlezinger
Completion year
2013 - 2024
Material
Balau decking, powder-coated planters, black granite, LED strip lighting, automatic irrigation, living wall, glass balustrades, Teak privacy screens
Typology
Landscape Design › Roof Garden

