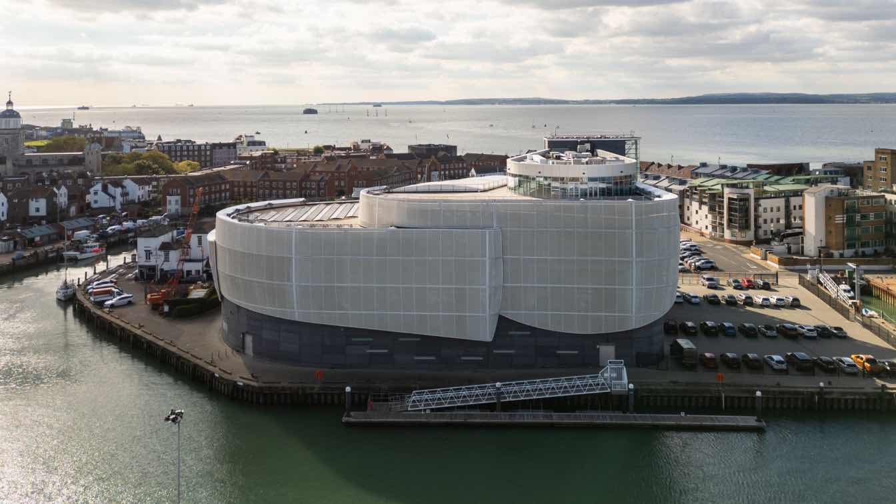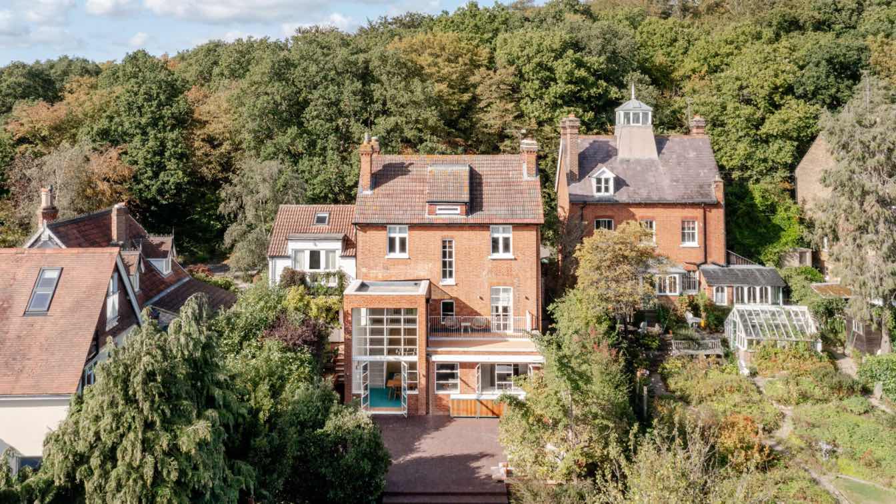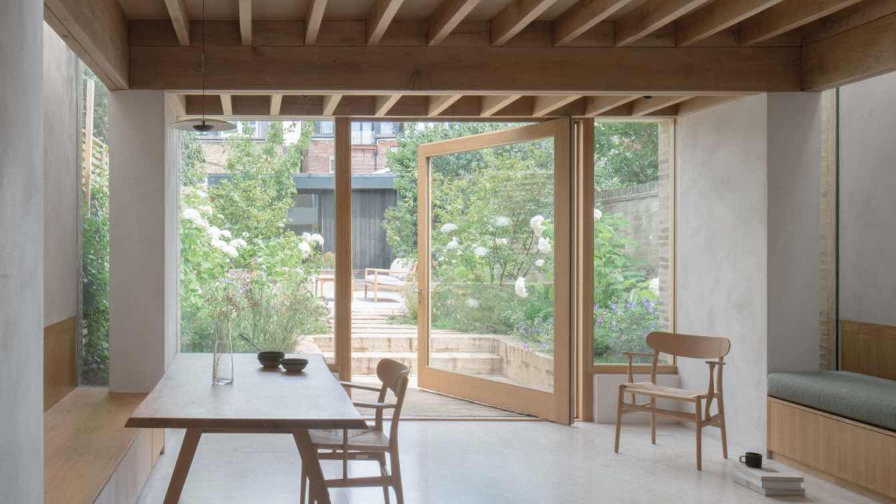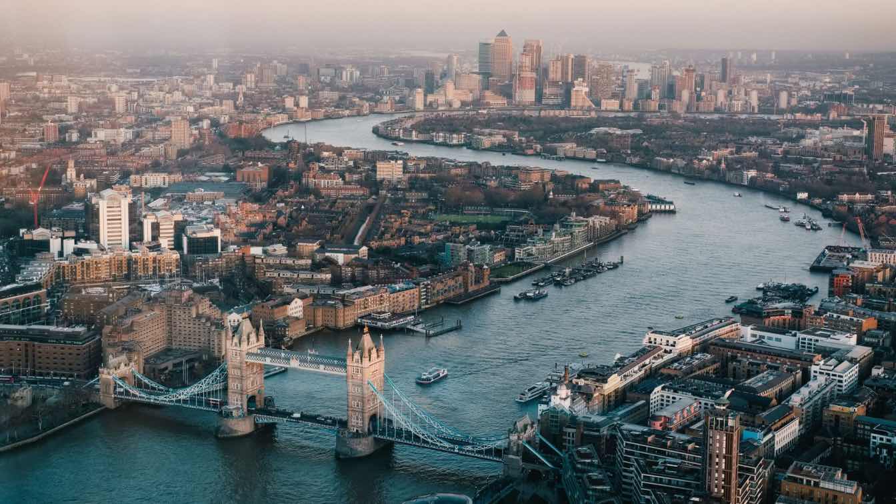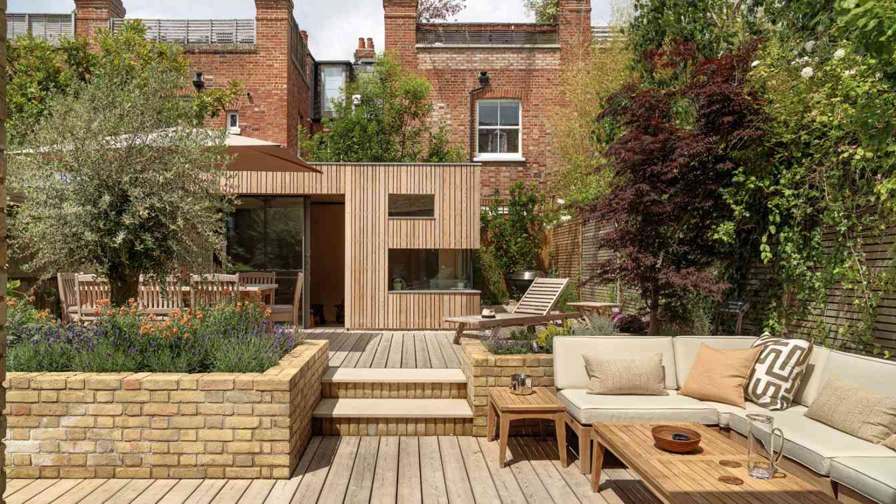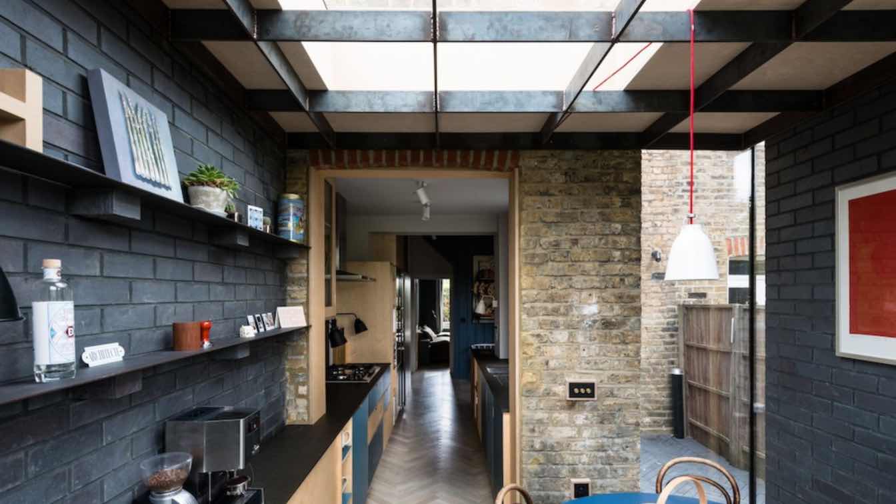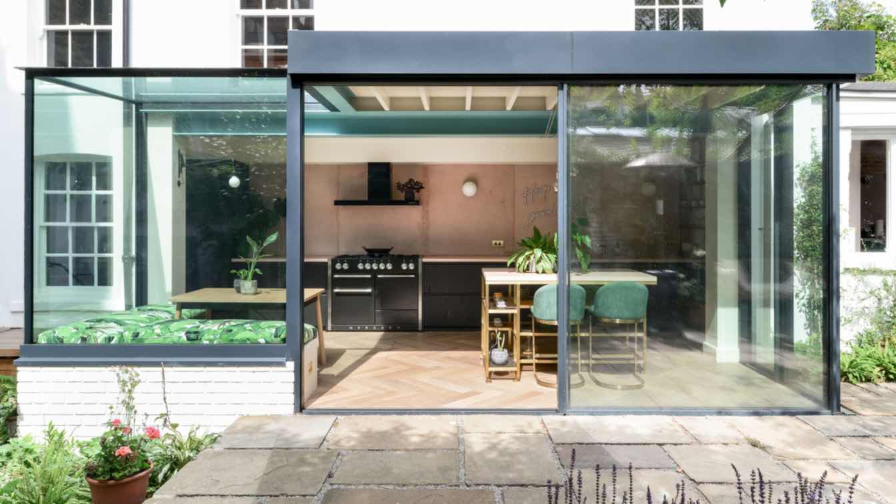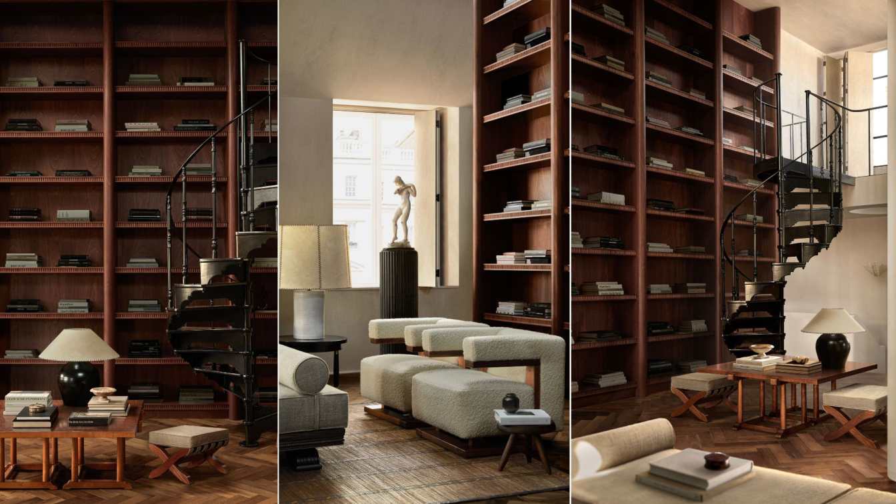Portsmouth's landmark architectural project reaches full capacity. Council leader says it’s a sign of strength for two key industries in Portsmouth.
Cosmo’s House is a true testament to what can be achieved when a collaborative approach is taken between architect, client and contractors. This four storey detached property, on the edge of Epping Forest, is colourful, fun and bold in form and detail, and has transformed how its owners and their young family live day to day.
Project name
Cosmos House
Architecture firm
MW Architects
Location
Loughton, Epping Forest, United Kingdom
Principal architect
Matthew Wood
Design team
Melissa Robinson, Clare Paton
Collaborators
Jamie Samuels Metalwork (balustrades and outdoor kitchen), Pluck (main kitchen)
Interior design
MW Architects / Clare Paton
Structural engineer
Blue Engineering
Lighting
Donna Pholc Pendant lighting, Spark & Bell wall lights
Supervision
MW Architects
Tools used
ArchiCAD, Twinmotion
Construction
Groome and Sons
Material
Saltdean vinyl floor by Colour Flooring Company, bespoke metal balustrades, custom terrazzo worktop, table by Another Country
Typology
Residential › House
This early Victorian house in Hackney was restored and retrofitted to create a warm and comfortable, family home. A rear extension provides family entertaining space and improves the connection to the garden at the rear.
Project name
Hackney House
Architecture firm
Architecture for London
Location
Parkholme Road, Hackney E8, London, UK
Photography
Building Narratives
Principal architect
Titas Grikevičius
Interior design
Architecture for London
Structural engineer
Architecture for London
Typology
Residential Architecture › House
Art Nouveau boasts intricate details, flowing lines, and nature-inspired motifs. It emerged in the 19th century as a celebration of craft, art, classical entertainment like slot machines, and architecture.
Written by
Anastasiia Simonova
Photography
Benjamin Davies
The Nightingale Square project is a harmonious blend of timeless design and modern sensibility, crafted to complement its environment while creating a striking, functional space. During the meeting, the design team emphasised their goal of making a lasting impact through thoughtful architecture that balances innovation and tradition.
Project name
Nightingale Square
Architecture firm
Locus Design
Location
South London, United Kingdom
Principal architect
James Cooper
Design team
James Cooper, Melanie David de Sauzea
Interior design
Locus Design (James & Melanie)
Structural engineer
Form Structural Design
Environmental & MEP
Stephen Baverstock
Lighting
Locus Design in collaboration with Delta light, John Cullen
Tools used
Bentley Microstation, SketchUp, Adobe Photoshop
Material
Handmade brick extension with high performance double glazed metal sliding doors/windows, oak timber floor and oak glulam roof structure. Quartzite stone to kitchen areas. Larch cladding on Garden studio and Larch decking to external terrace areas
Typology
Residential › House, - London Terraced House
A tiny extension; just big enough for a dining room table has created a new layout of family spaces where the whole family can eat, relax and play together. The extension utilises simple architectural devices to connect the original house and garden. The project enhances the sense of space and light, with bespoke joinery connecting different areas.
Architecture firm
MW Architects
Location
South London, UK
Photography
French + Tye, MW Architects
Principal architect
Matthew Wood
Interior design
MW Architects
Built area
26 m² (Before: 19 m², After: 26 m²)
Structural engineer
Brimstone Engineering
Supervision
MW Architects
Construction
E&C Design and Build
Material
Blue engineering bricks, bespoke ply joinery, glazing with frameless corners, herringbone-wood floors, exposed steel lattice roof
Typology
Residential › House, Extension
At the top of Highgate Hill an old white house faces the entrance to Waterlow Park and overlooks the distant city of London beyond. Its unassuming frontage could be easy to miss, nestled between two much larger more recent buildings on either side and some of the illustrious properties found in the neighbourhood.
Project name
The White House
Architecture firm
MW Architects
Location
Highgate, London, UK
Principal architect
Matthew Wood
Design team
Matthew Wood, Clare Paton
Interior design
Clare Paton
Completion year
August 2019
Civil engineer
Watkinson+Cosgrove
Structural engineer
Watkinson+Cosgrove
Lighting
Bag & Bones, Creative Cables, Swivel UK, Dusk Lighting, Dyke & Dean, Industville
Construction
All in One Building + Property Services Ltd.
Material
Timber Floors by Havwoods, Bathroom Tiles by Terrazzo Tiles
Typology
Residential › House
Dating to the early 19th century, the grand white stuccoed facades and leafy garden squares define the elegant appearance of London’s Belgravia neighbourhood. The townhouse standing on the edge of Eaton Square is a classic example of Georgian architecture, while the interiors of the three-level, 3,200-square-foot residence.
Project name
London Townhouse
Architecture firm
Child Studio
Photography
Helen Cathcart
Principal architect
Child Studio
Collaborators
Interna (custom furniture)
Interior design
Child Studio
Structural engineer
GS Contracts
Environmental & MEP
GS Contracts
Tools used
AutoCAD, 3ds Max Studio, Adobe Photoshop
Construction
GS Contracts
Material
Marble, Mahogany, Oak, Venetian plaster, Cast Iron
Typology
Residential Interior

