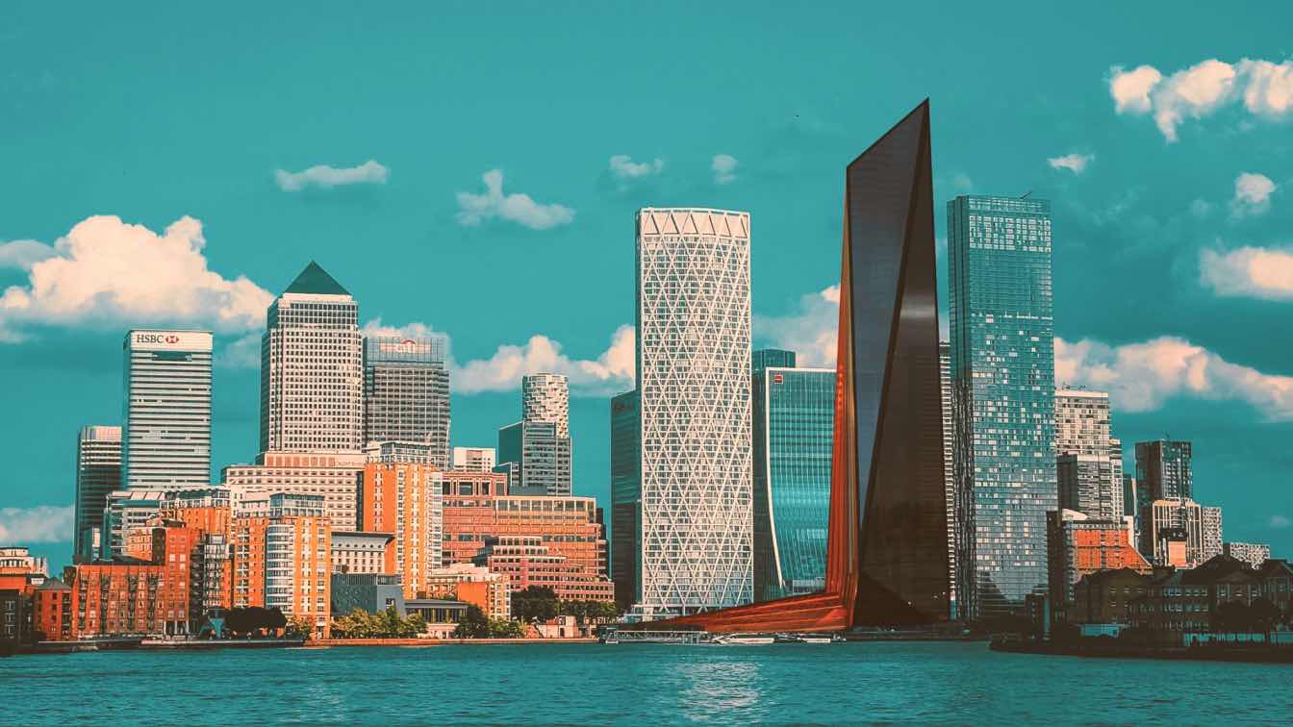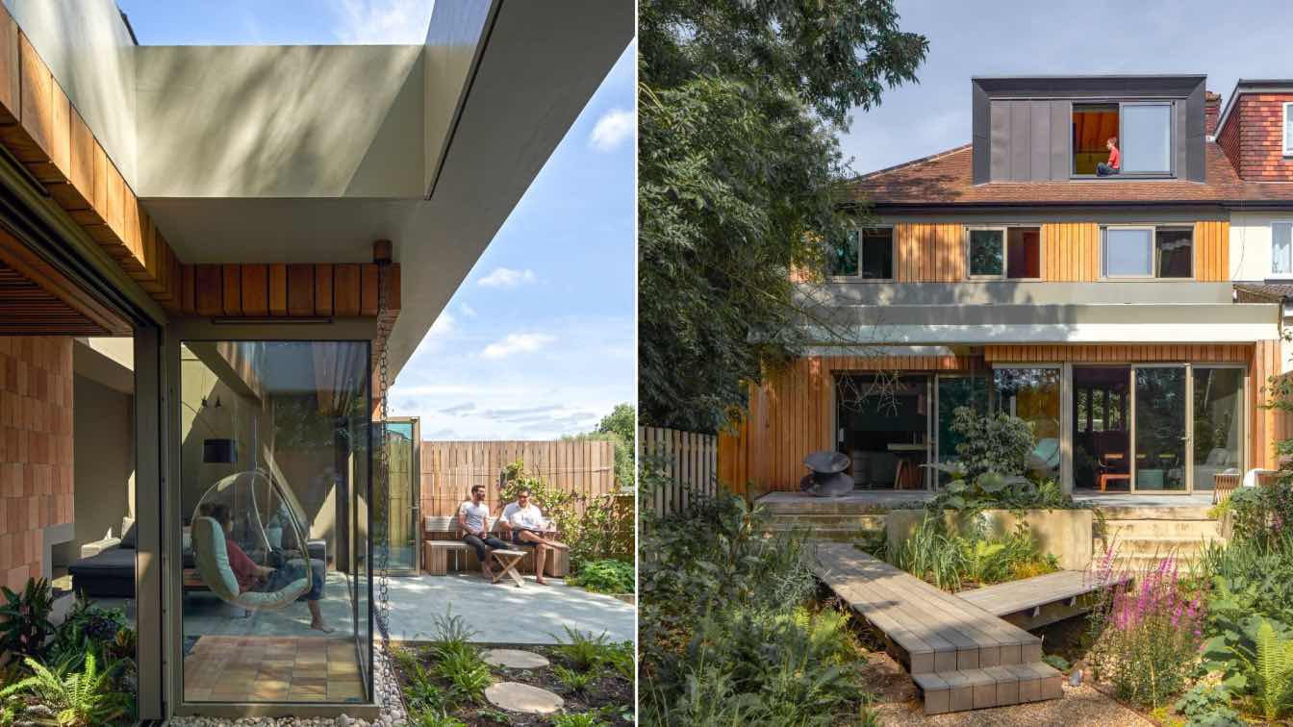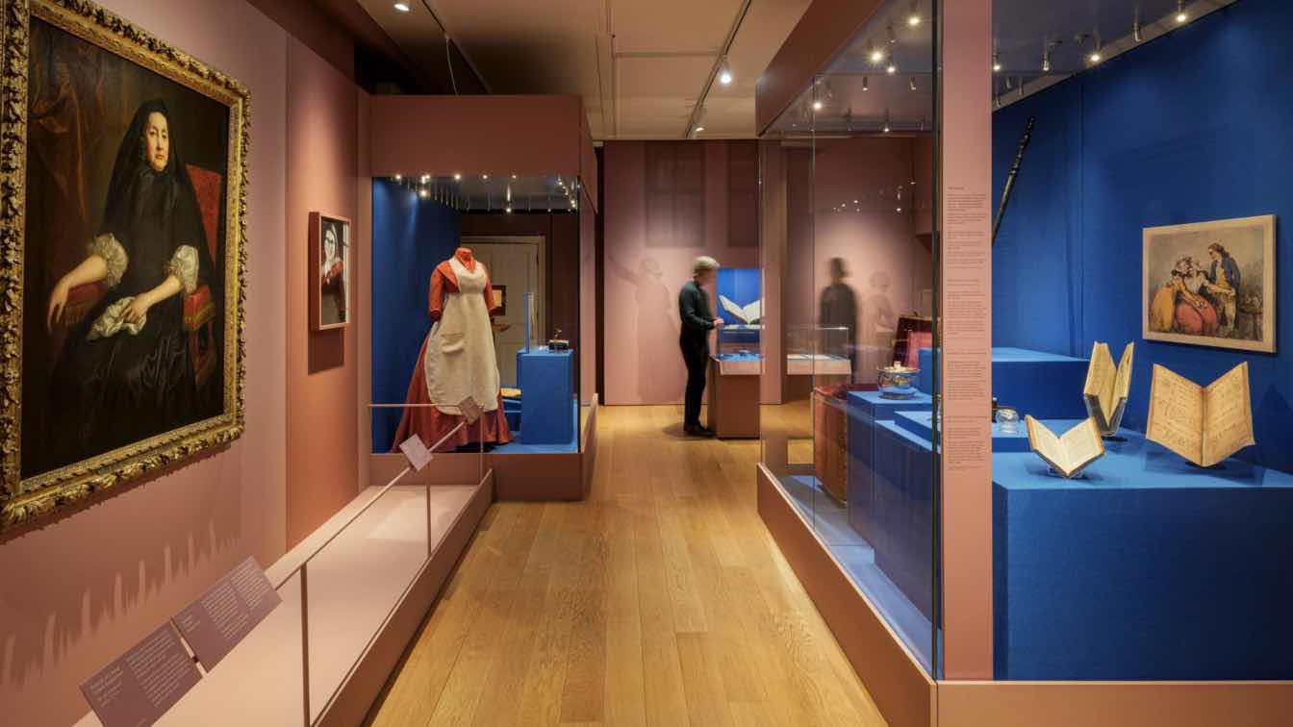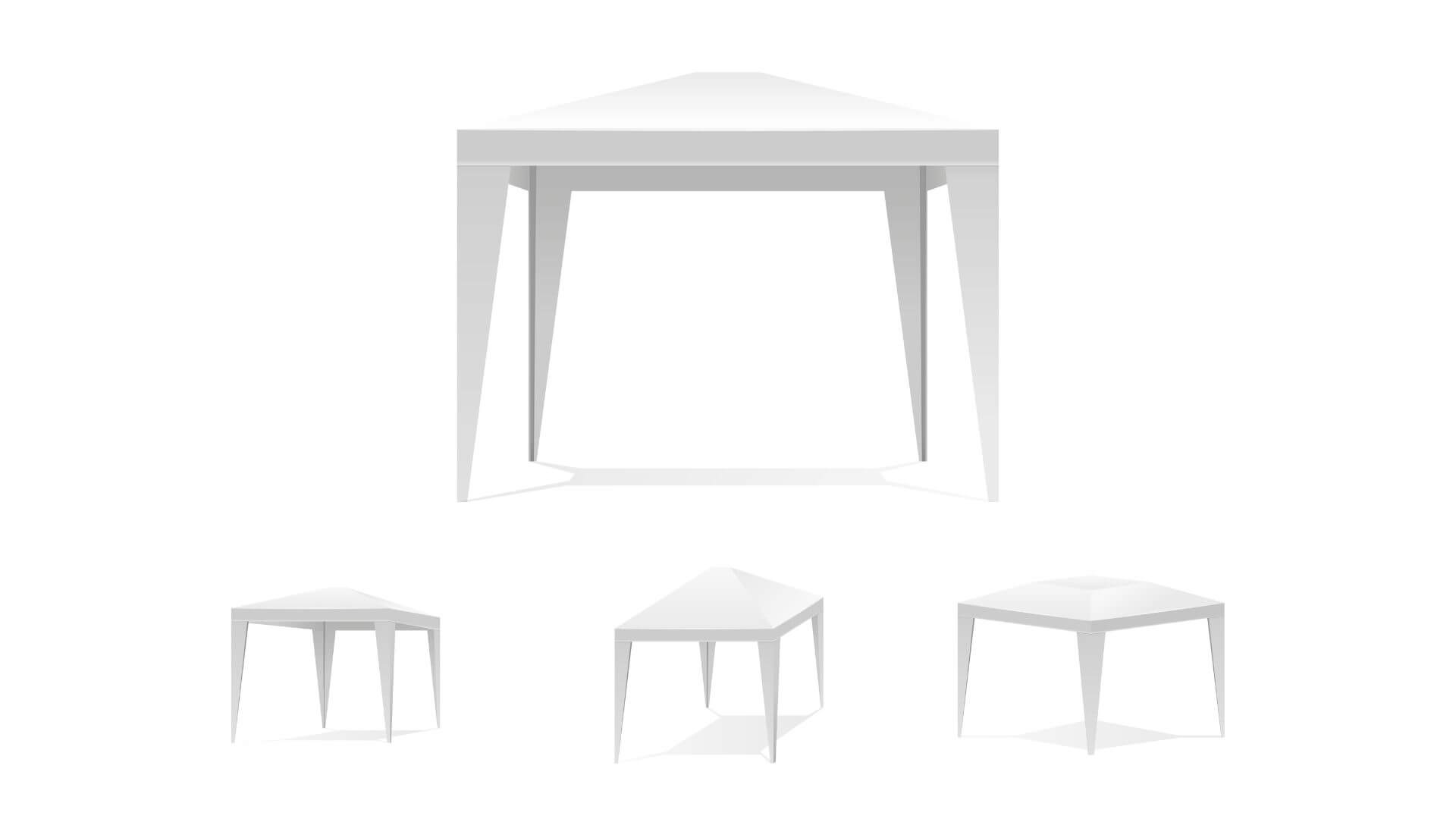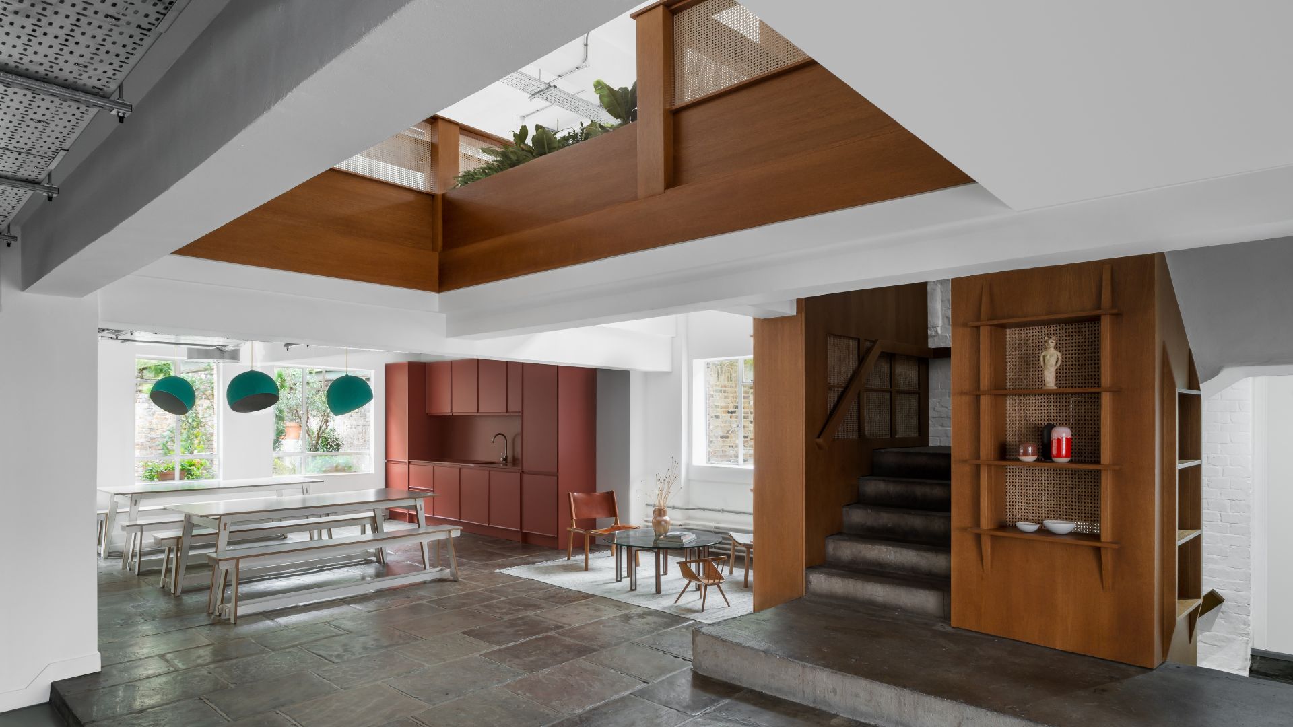The description of Aston Martin Headquarters as three "things" places it in a relational object framework. Objects in this relation come into contact, intertwine, and perhaps even participate in a spiral movement, but their identities remain independent.
Project name
Aston Martin Headquarters
Architecture firm
Kalbod Design Studio
Location
Canary Wharf, London, UK
Principal architect
Mohamad Rahimi Zadeh
Collaborators
Ziba Baghban, Pegah Samei
Visualization
Ziba Baghban, Melika Khalesi
Typology
Commercial › Mixed-Use Development
Tree View House was formerly a fairly plain bungalow at the end of a cul-de-sac, however, following a series of thoughtful interventions Neil Dusheiko Architects have imbued the home with references to Delhi and California where the family have previously lived. The additional space helps the home to flexibly respond to the family’s changing needs...
Project name
Tree View House
Architecture firm
Neil Dusheiko Architects
Location
London, United Kingdom
Photography
Edmund Sumner
Principal architect
Neil Dusheiko
Design team
Neil Dusheiko
Interior design
Neil Dusheiko
Structural engineer
Momentum
Lighting
Jatinder Marwaha
Supervision
Neil Dusheiko
Tools used
Vectorworks, SketchUp
Construction
Sygnet Style
Material
Brick, Timber, Steel, Glass
Typology
Residential › Single Family Residence
Nissen Richards Studio has completed the exhibition and graphic design for a new exhibition called ‘Untold Lives’ in the Pigott Galleries at Kensington Palace for client Historic Royal Palaces
Project name
Untold Lives
Architecture firm
Nissen Richards Studio
Location
Kensington Palace, London, UK
Photography
Images copyright Gareth Gardner for Nissen Richards Studio / Historic Palaces
Principal architect
Pippa Nissen
Collaborators
Exhibition Build: Sam Forster Associates. Lighting Design: Light Bureau. AV Consultants: Media Powerhouse. Mount Maker: Lapsley Frameworks. Access Consultancy: Goss Consulting. Sensitivity Consultant: Radhika Puri. Graphics Model: Charlie Nissen
Client
Historic Royal Palaces
Typology
Exhibition › Exhibition Design
Marquee hire represents a versatile and architecturally significant solution for a wide range of events. These temporary structures offer the flexibility to create bespoke venues that integrate seamlessly with their surroundings, providing a unique and memorable experience for guests.
Written by
James van der zee
The project has saved a derelict warehouse in one of London’s most beloved districts, transforming it into a crafted and thriving workspace. The new offices will accommodate Somesuch as they hit their mature stride. Founded in 2010, the production studio is one of the leading production companies in the world, delivering progressive, award-winning...
Project name
Somesuch 2.0
Architecture firm
Bureau de Change architects
Location
London, United Kingdom
Photography
Gilbert McCarragher
Principal architect
Katerina Dionysopoulou, Billy Mavropoulos
Design team
Bureau de Change architects
Tools used
Rhinoceros 3D, V-ray
Typology
Commercial › Office
The UK is home to some of the world's most visually stunning casino designs. From historic landmarks to modern marvels, these casinos offer more than just gaming—they provide an immersive experience that dazzles the senses and leaves a lasting impression.
Written by
Stefan Mihajlovic
Photography
Piki Superstar
This is a house that celebrates the original villa style brought up to date and juxtaposed by an extensive art and sculpture collection. A classic double-fronted and detached Victorian house, it is a family home that was extended to create an open-plan kitchen, dining and living space and first floor closet wing.
Project name
Ealing House
Architecture firm
Hodgkinson Design
Location
Ealing, United Kingdom
Photography
Tom St. Aubyn
Principal architect
Chris Pring
Design team
Hodgkinson Design
Interior design
Hodgkinson Design
Structural engineer
Waldeck
Environmental & MEP
Hodgkinson Design
Landscape
Hodgkinson Design
Lighting
n/a (numerous suppliers)
Supervision
Hodgkinson Design
Visualization
Hodgkinson Design
Construction
RS Construction
Typology
Residential › House
The Edinburgh property acquisition and sale process is a complicated issue that is highly associated with the law. Solicitors are irreplaceable companions in this journey and they provide their clients with the expertise and professionalism at each step.
Written by
Liliana Alvarez
Photography
Sky and Glass

