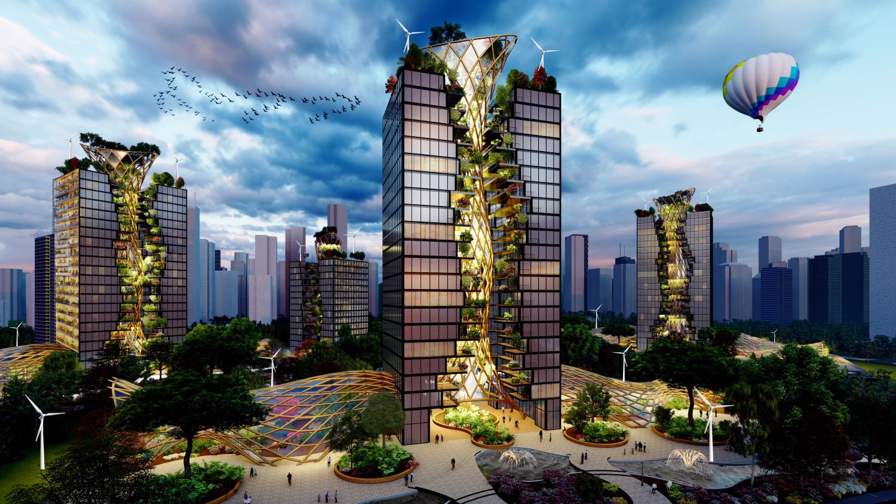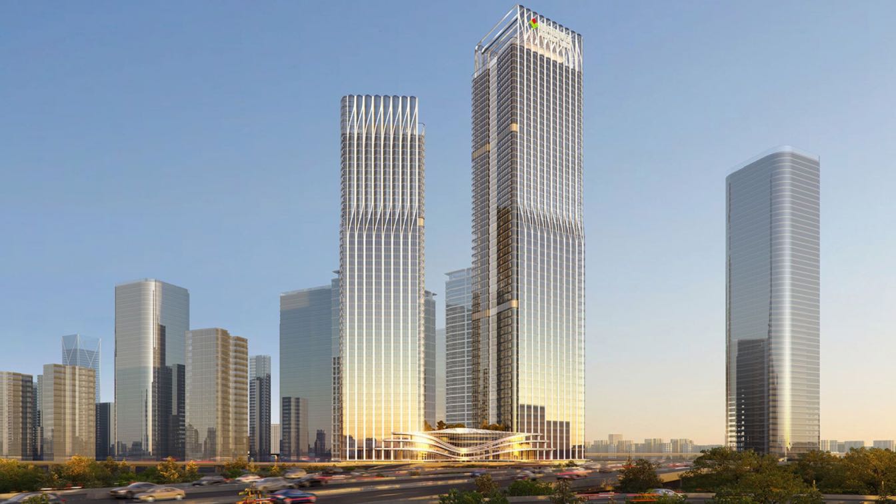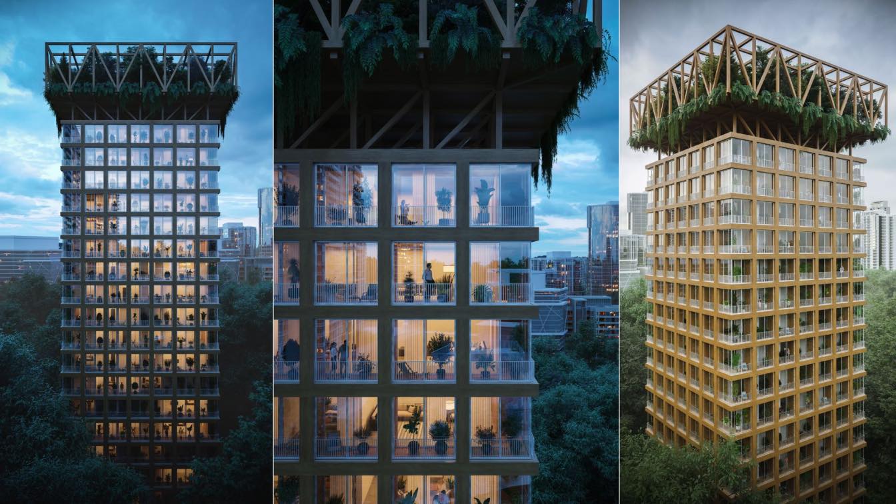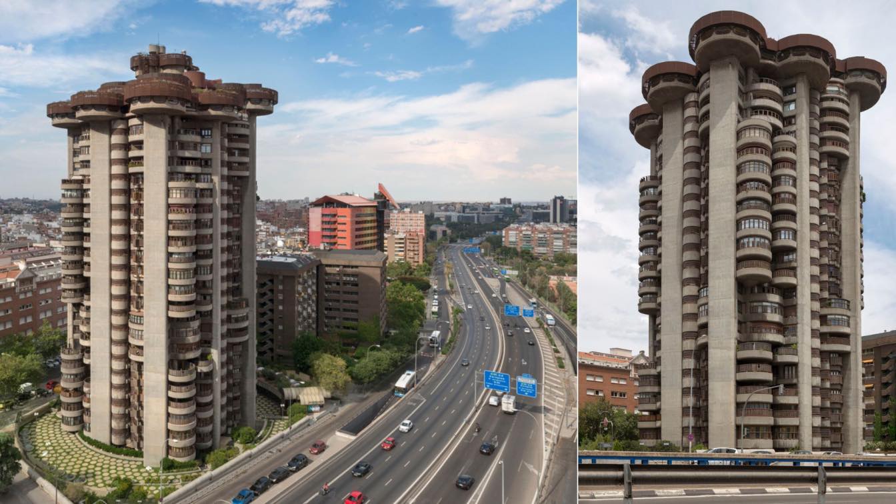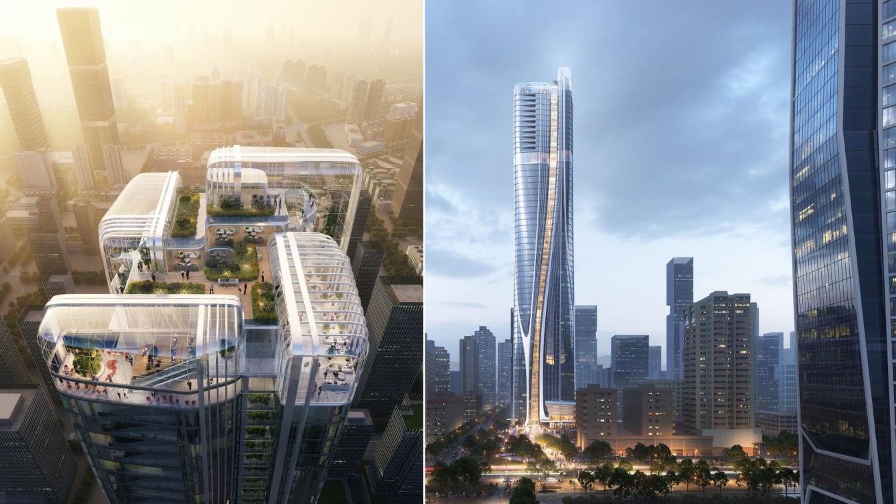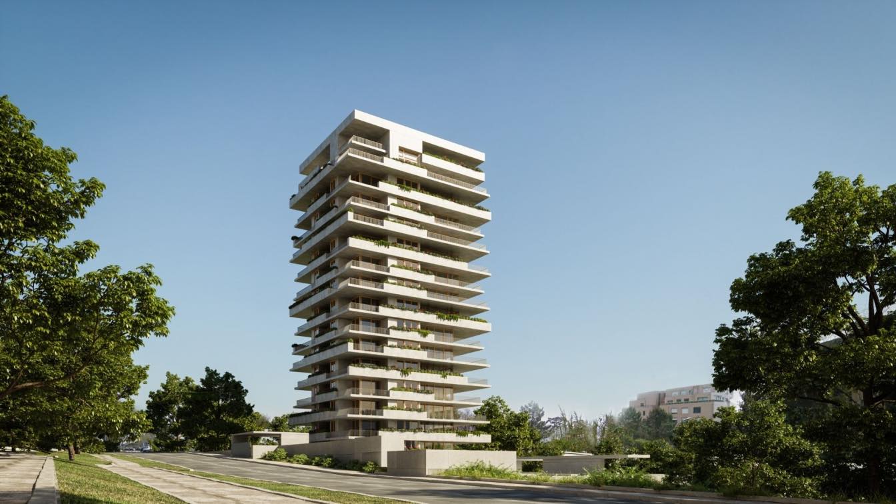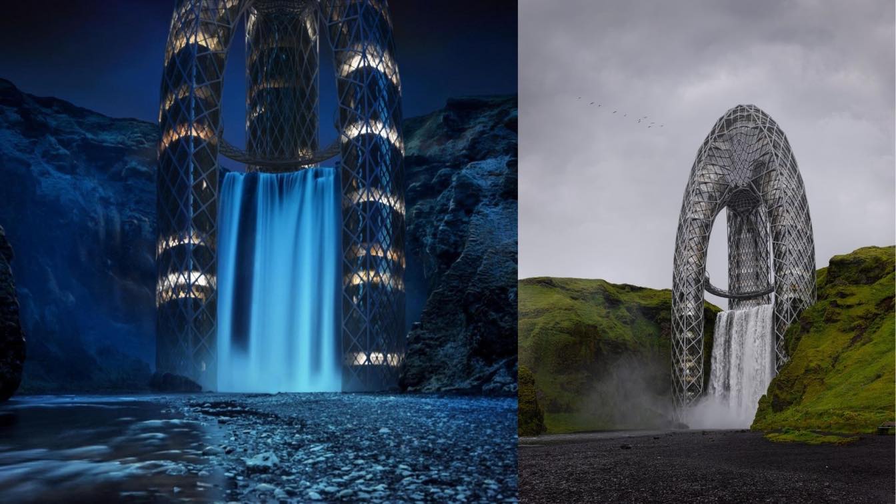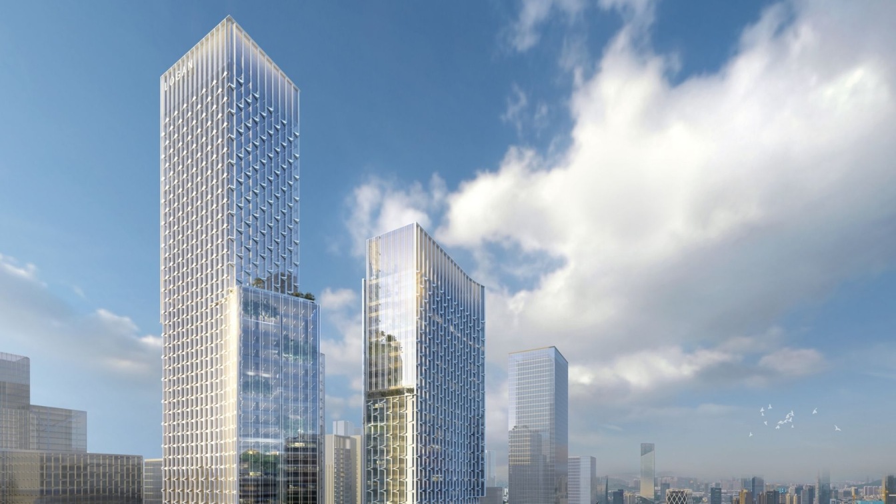Changing balance between nature and architecture. A tower building designed as a result of a central living- natural core. A tree structure in its heart for the collection of energy and resources, vertical farming and a house for different birds.
Project name
Tree tower- Archi-nature co-existing
Architecture firm
Moshe Katz Architect
Tools used
Autodesk Revit, Lumion
Principal architect
Moshe Katz
Visualization
Moshe Katz Architect, Itamar Nevo- Inndesign studio
Status
Unbuilt / Preliminary Design
Typology
Residential › Apartment
Aedas and Do Design consortium has recently won the competition for the New Hope Central China Regional Headquarters at the riverside of Yangtze River in Wuhan, China.
Project name
New Hope Central China Regional Headquarters
Height
main tower 250 meters; auxiliary tower 200 meters
Principal architect
Fiona Chen, Aedas Director; Keith Griffiths, Aedas Founder and Global Principal Designer
Client
Wuhan Jinfu Investment Co., Ltd
Typology
Commercial › Headquarters
Project name
Norwegian Tower
Architecture firm
Luigi Esposito
Tools used
Autodesk 3ds Max, Corona Renderer, Adobe Photoshop
Principal architect
Luigi Esposito
Visualization
Hossein Yadollahpour
Typology
Residential › Apartment
Torres Blancas, the building designed by Francisco Javier Sáenz de Oíza for the Huarte company, was built between 1964 and 1972. Its powerful sculptural form, the expressive use of bare concrete and its experimental nature make it an iconic example of Madrid’s architecture.
Project name
Torres Blancas
Architecture firm
Francisco Javier Sáenz de Oiza
Photography
Ana Amado, Manolo Yllera
Principal architect
Francisco Javier Sáenz de Oiza
Built area
31, 500 m² aprox.
Interior design
Francisco Javier Sáenz de Oiza
Structural engineer
Leonardo Fernández Troyano and Carlos Fernández Casado
Landscape
Francisco Javier Sáenz de Oiza
Construction
Huarte Construction Company
Material
Concrete, glass, steel
Typology
Residential › Apartments, Mixed-use
Located in the financial industry belt adjacent to Hongling North Road, the project includes a high-rise office and apartment tower, along with a retail podium. Inspired by Chinese thoughts, the design integrates the natural elements. The design divides the tower crown into four jagged quadrants. The shape is drawn from the conceit of the Pinwheel...
Project name
Bagualing Industrial Park Urban Renewal Design
Location
Baguashi Street, Shenzhen, China
Principal architect
Kelvin Hu, Executive Director; Keith Griffiths, Chairman & Global Design Principal
Built area
Approximately 140,000 m²
Typology
Commercial › Mixed-use development
Located in one of the prime areas of Porto, Miramar Tower is a habitable sculpture in the city. Standing out for its uniqueness in the landscape and for its proximity to the sea, Miramar Tower is similar to the buildings in Pasteleira Park to the north, in proportion and dimension, but otherwise completely distinctive in its concept approach.
Project name
Miramar Tower
Architecture firm
OODA Architecture
Photography
Vídeo: Gerardo Burmester
Tools used
Rhinoceros 3D, Adobe Photoshop, Autodesk Revit, AutoCAD, Physical models, Hand drawing
Collaborators
GEG, Mir, Fusão, P4
Landscape
P4 – Artes e Técnicas da Paisagem
Structural engineer
GEG – Engineering Structures for Life
Status
Under Construction
Typology
Residential › Apartments
From the idea of a skyscraper to the finished image, the work took only 3 days. Ignoring common sense and typical solutions, I tried to find an interesting form of skyscraper. I decided on three towers leaning on each other and forming a common top.
Project name
Skyscraper "Waterfall"
Architecture firm
Kuzenkov Kirill
Location
Skógafoss waterfall, Skógar, Iceland
Visualization
Kuzenkov Kirill
Tools used
Autodesk 3ds Max, Corona Renderer, Adobe Photoshop
Principal architect
Kuzenkov Kirill
Typology
Commercial › Mixed-use building
Set to be a landmark complex in Shenzhen’s future tech hub, the project incorporating office, residential, hotel, commercial and civic facilities sits on top of the Liuxiandong MTR Station. Through employing a future-forward and human-centric principle, our design’s ambition is to create a gateway that heralds intelligence, vitality and sustainabil...
Project name
Logan Xili Liuxiandong Headquarter Base Mixed-Use Project
Principal architect
Chris Chen, Aedas Executive Director

