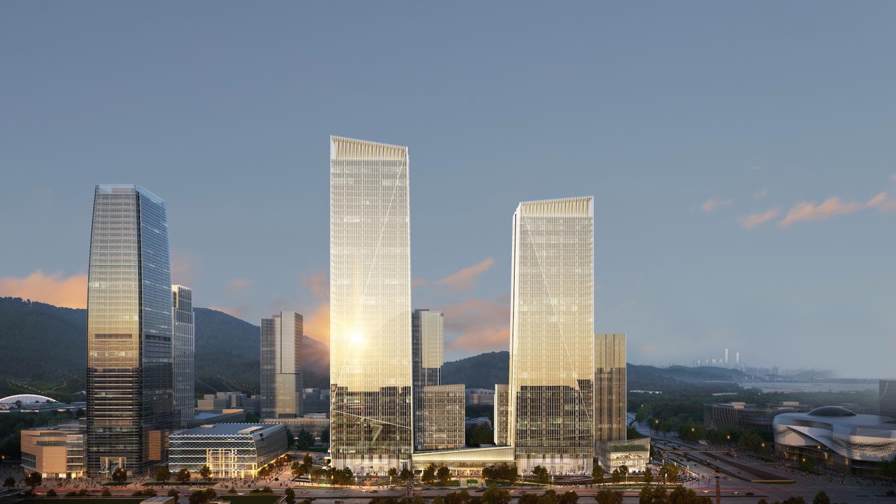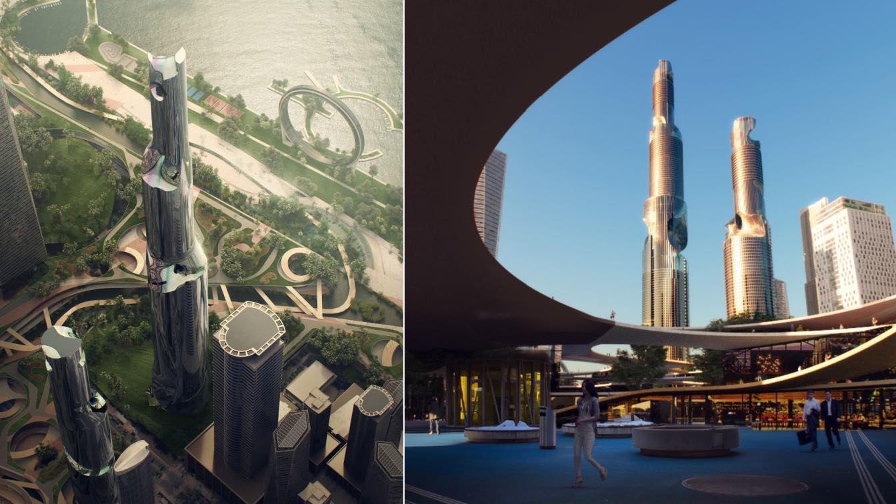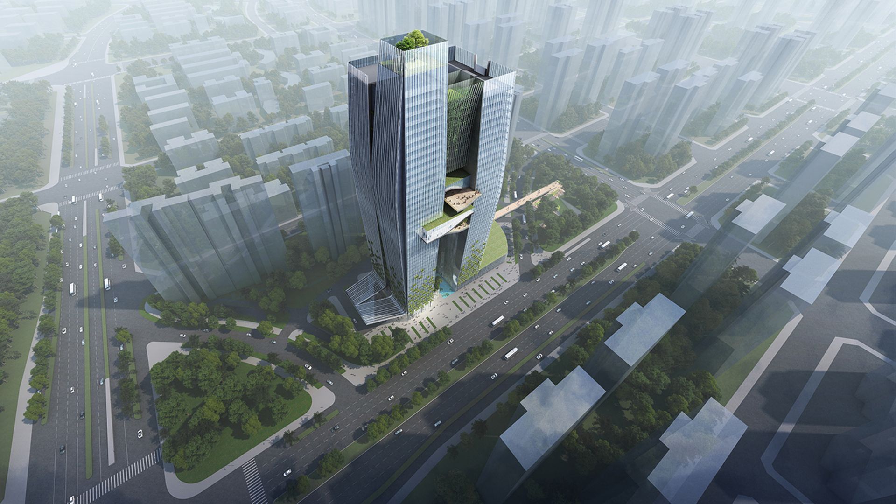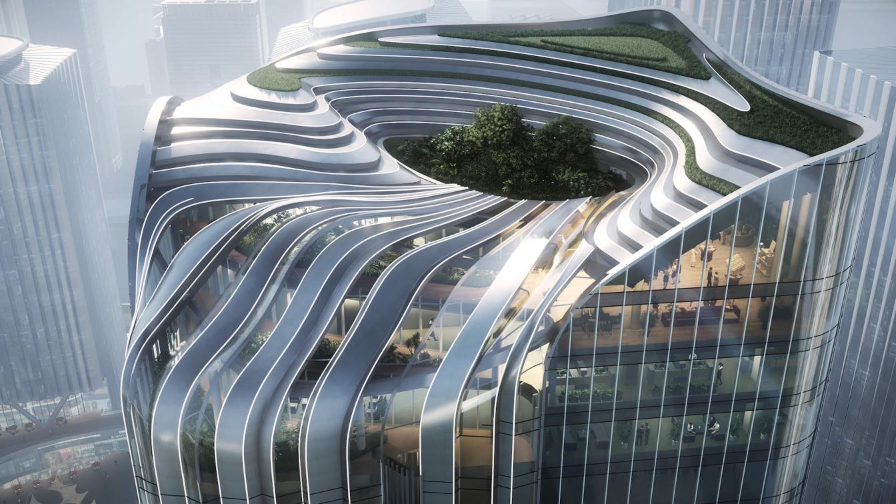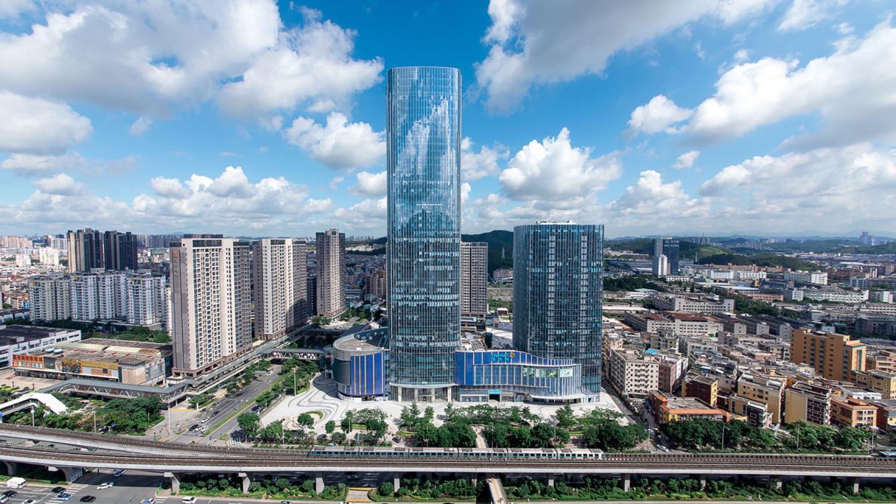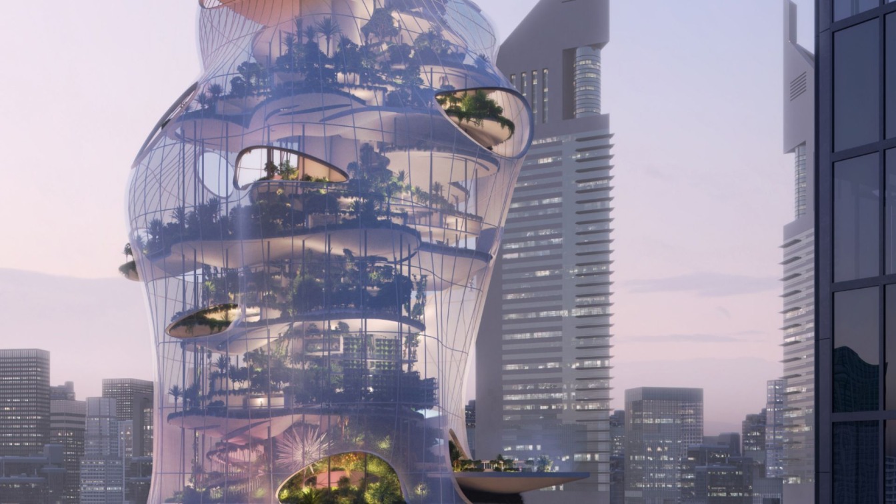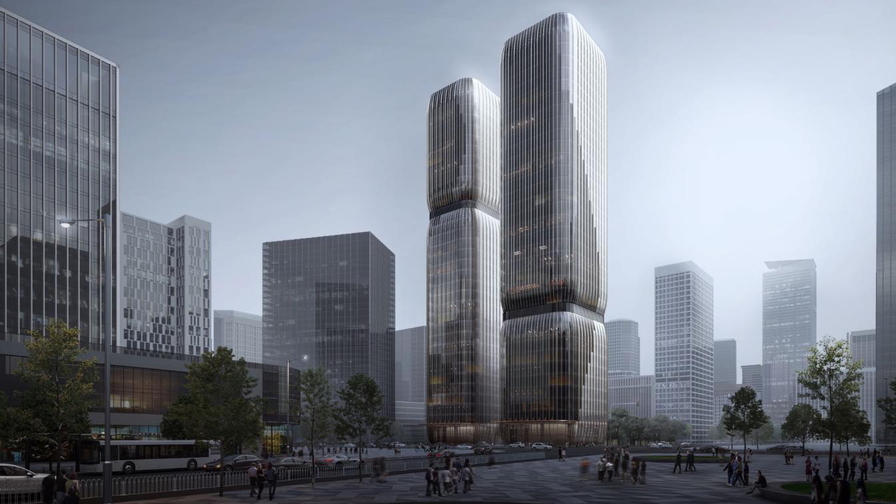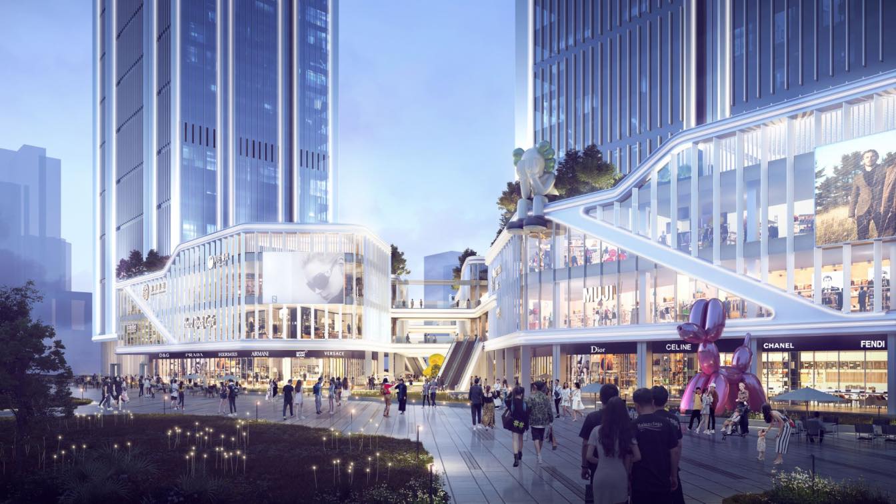Guangzhou’s beating heart is Tianhe and Baiyun which is the up and coming new town set to become the city’s second largest CBD. As part of a larger push to fill the gap in Guangzhou’s industrial-city landscape, GHD Yungang City has attracted a plethora of Fortune 500 companies to set up offices.
Project name
GDH Yungang City (Plot 4)
Architecture firm
Aedas, joint venture with GDAD
Location
Guangzhou, China
Height
230 meters. 190 meters
Principal architect
Kevin Wang, Global Design Principal
Client
Guangdong Land Holdings Limited
Typology
Commercial › Mixed-use Development
Our proposal for the Shenzhen Bay Super Head-quarters Base is a radical departure from more traditional and increasingly outmoded models of urban design.
Project name
Shenzhen Headquarters Super Bay
Architecture firm
Leeser Architecture
Principal architect
Thomas Leeser, Leeser Architecture
Design team
Associate: Alican Taylan
Collaborators
Arup (Structure)
Landscape
Leeser Architecture
Structural engineer
ARUP, New York
Typology
Commercial › Mixed-use Development
The project is in Kunming, the capital of Yunnan Province. Known as 'The City of Eternal Spring,' Kunming's mild climates, millennia-old historical sites, and sublime landscapes attract millions of regional and international visitors a year. RDA’s design embraces sustainability and ecological integrations as core design principles.
Project name
OCT Headquarters Tower
Architecture firm
Rocco Design Architects (RDA)
Location
Kunming, Yunnan Province, China
Collaborators
Local Design Institute: Huasen Architecture and Engineering Design Consulting Co., Ltd. (Schematic Design), Yunnan Yi Cheng Architectural Design Co., LTD ; Building Services Engineer: Technova (Beijing) Co., Ltd. Façade Consultant: Forster Engineering Consultants Co., Ltd; Hotel Operator: Le MERIDIEN; Foundation Works: China Construction Sixth Engineering Department Co., LTD; Curtain Wall Installation: Shenzhen Pengrun Construction Group Co., Ltd.
Interior design
Wen Ge Space Design
Landscape
Sichuan De Lan Landscape Planning and Design Co., LTD
Client
Kunming Oct Investment Co. LTD
Typology
Commercial › Office Building
Located in Jiayiwan plate of Dongguan Binhaiwan New Area, this project occupies the prime lot in the eastern coast of the Pearl River. It is also adjacent to Shenzhen Airport and the International Convention Center, giving it an advantageous geographical location.
Project name
GENZON Binhaiwan Bay Area Industrial Park
Architecture firm
PH Alpha Design
Location
Guangdong, China
Principal architect
Dr. Ping Xu
Design team
Frank Xu, Wilson Wong, Ryan Tong, Lijuan Huang
Client
Genzon Investment Group Co., Ltd.
Typology
Commercial › Mixed-use Development
The project site which is in the centre of eastern Shenzhen is very well served in terms of public transport from both the adjacent overground metro rail and Longgang Avenue, a major urban road connecting directly into central Shenzhen. The land to the north of the site will be developed as a residential area.
Project name
Shenzhen Rongde Façade Design and Redevelopment
Architecture firm
PH Alpha Design
Location
Shenzhen, Guangdong, China
Photography
LUOHAN Architectural Photography
Principal architect
Dr. Ping Xu
Typology
Commercial › Mixed-use Development
Introducing the world’s first vertical resort. Aera will capture every resort amenity in a way that is entirely new; it will embody the same unplugged escape that one finds on a private island without leaving a city’s epicenter—marrying relaxation, convenience and connectedness.
Typology
Hospitality › Resort
Aedas Executive Director Wei Li and Global Design Principal Ken Wai jointly led the team to create a mixed-use gateway in Hangzhou Qianjiang, integrating commercial, cultural, retail and residential to accommodate the rapid urban development.
Project name
Qianjiang Century City A-07 Plot project
Principal architect
Wei Li, Aedas Executive Director; Ken Wai, Aedas Global Design Principal
Client
Hangzhou Jumen Real Estate Co., Ltd
Status
Under construction
Typology
Commercial › Mixed-use Development
Located in the heart of the Greater Bay Area, the rapid urban development of Panyu has significantly facilitated the development of Guangzhou. Recently, Aedas has won China Railway Construction Corporation (CRCC) South China Headquarters Building Design Competition, lighting up the skyline in Panyu CBD.
Project name
CRCC South China Headquarters Building
Architecture firm
Aedas and Guangzhou Design Institute Group Co., Ltd
Location
Guangzhou, China
Height
250 meters and 200 meters
Principal architect
Dimi Lee, Aedas Executive Director
Client
China Railway Construction Corporation (Guangzhou) Limited
Typology
Commercial › Mixed-use Development

