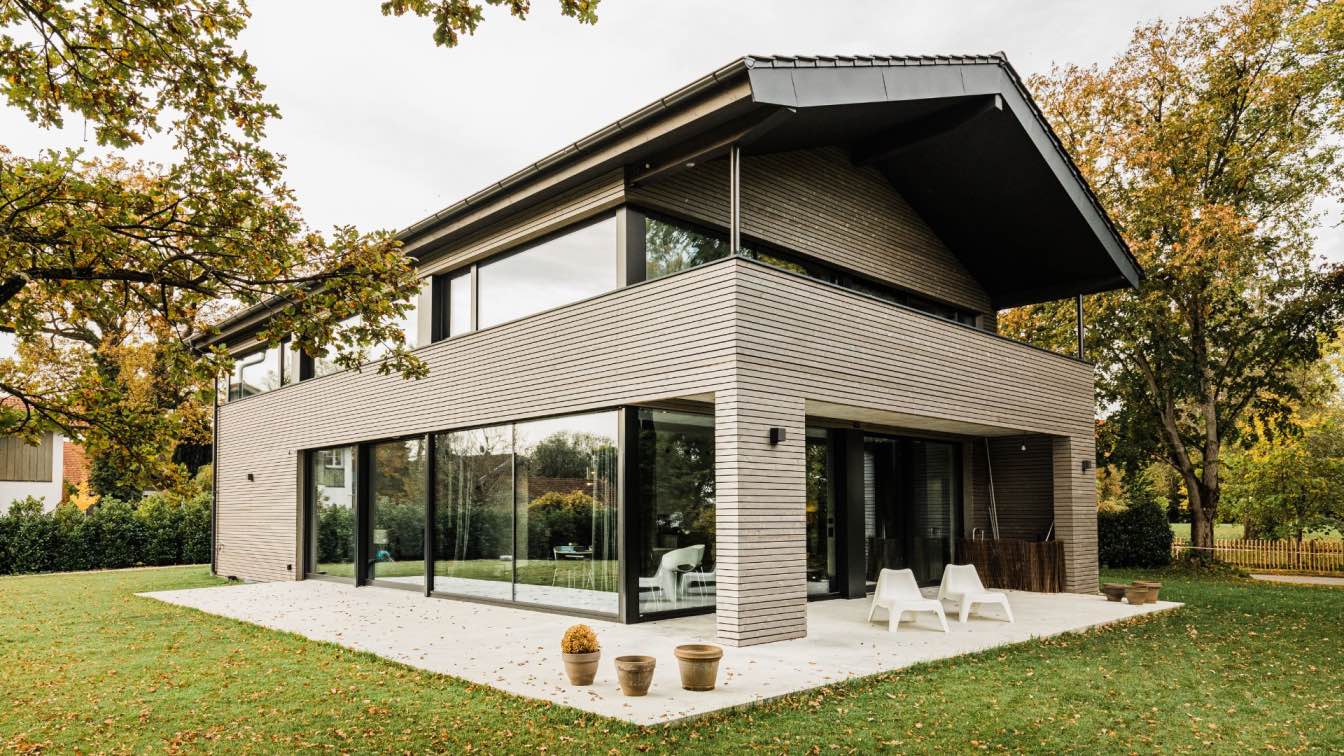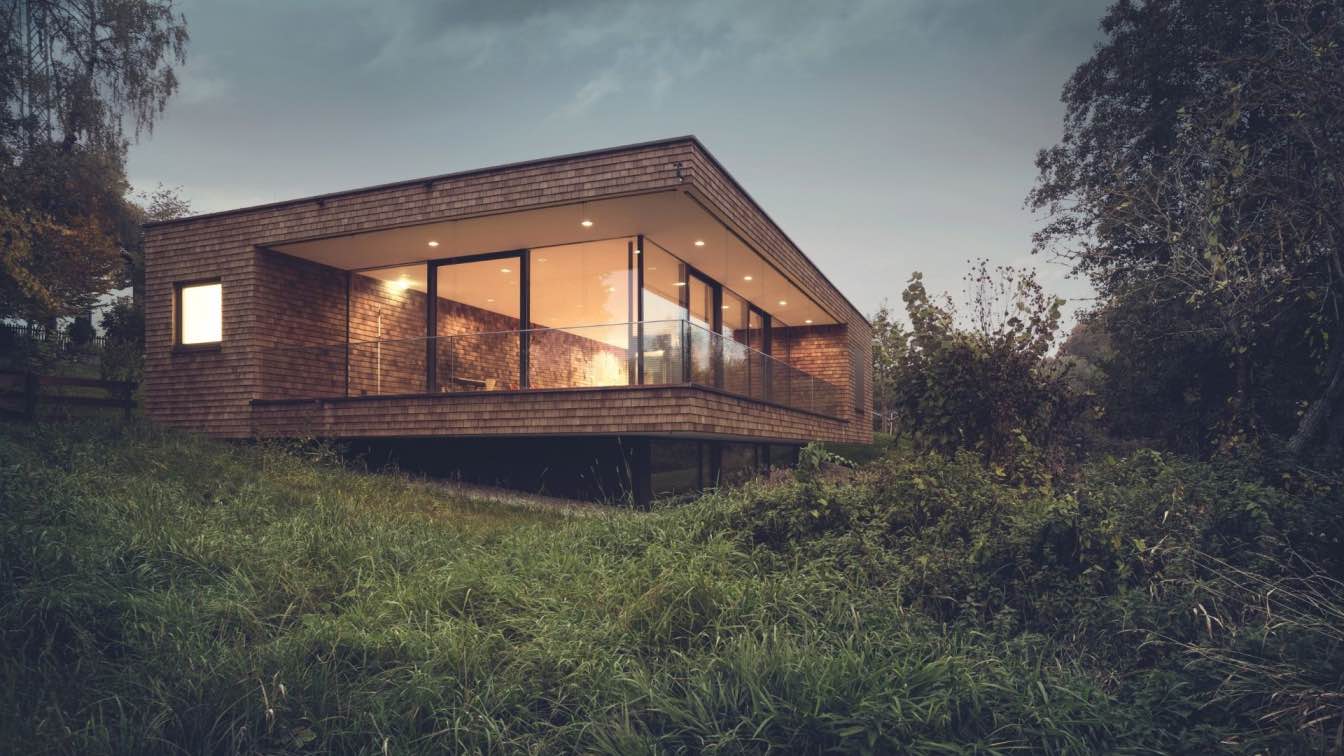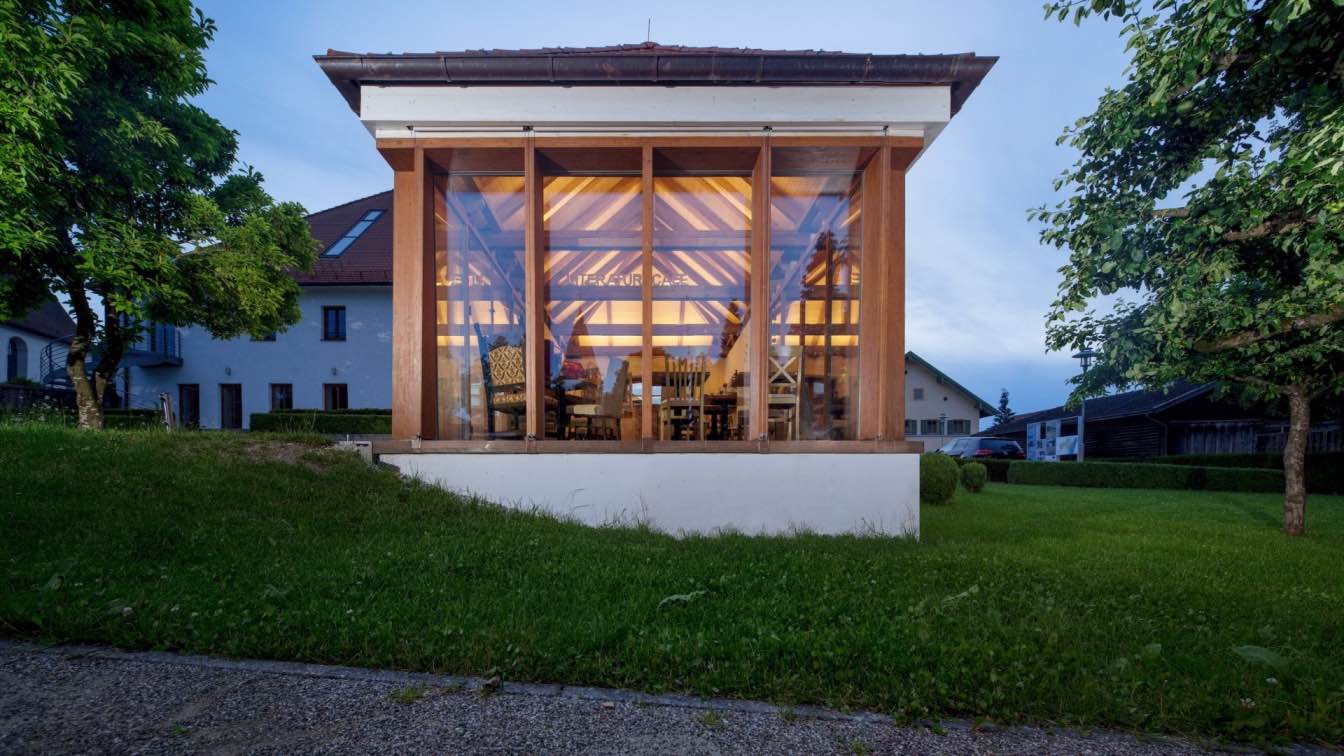The clearly structured residential building complies with the specifications of the development plan, but interprets it in a modern way and still fits very well into the surrounding traditional and rural housing. The facade, consisting of horizontal wooden lathing and large glass surfaces, appears rather closed to the street, but opens up with larg...
Project name
Einfamilienhaus J am Starnberger See
Architecture firm
WSM Architekten
Location
Starnberger See, Bayern, Germany
Material
Concrete, wood lamellas
Typology
Residential › House
Next to the renovated main building of the Tabalugahaus (former youth hostel Jägersbrunn), which was financed by the Thomas-Haffa-Foundation + Peter Maffay Foundation in 2010, was an old, dilapidated summer house. Already parallel to the renovation, long before the building owner knew what was to happen to it, we proposed to create a bold and mode...
Project name
Begegnungshaus Jägersbrunn
Architecture firm
WSM Architekten
Location
Jägersbrunn, Starnberg, Germany
Photography
Andreas Hofer
Collaborators
Maffay Stiftung, Gesch.-Führer
Structural engineer
Krämer
Landscape
Terrabiota Landschaftsarchitekten
Visualization
WSM Architekten
Material
Wood, Glass, Metal
Client
Thomas-Haffa-Stiftung + Peter-Maffay-Stiftung
Typology
Commercial › Cultural Center
The subject of the modification was the old Laundry house, which stands in the garden of the “Altes Pfarrhaus”, which was renovated five years ago, and for a long time was used only as a storage room.
Project name
Literaturcafé in Pöcking
Architecture firm
WSM Architekten
Location
Pöcking, Bayern, Germany
Photography
Sascha Kletzsch
Collaborators
Verein „Literaturcafé Waschhäusl“
Landscape
Stimmer Landschaftsarchitekten
Visualization
WSM Architekten
Typology
Hospitality › Cafe




