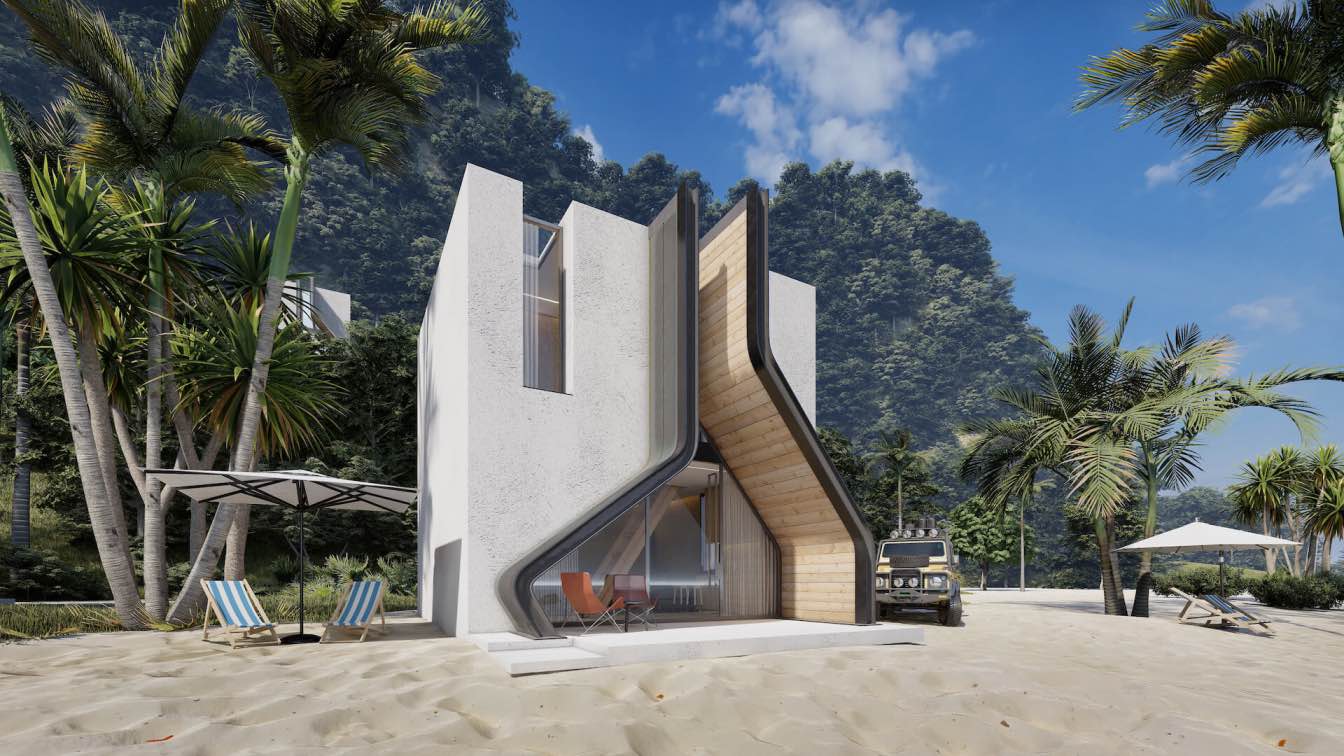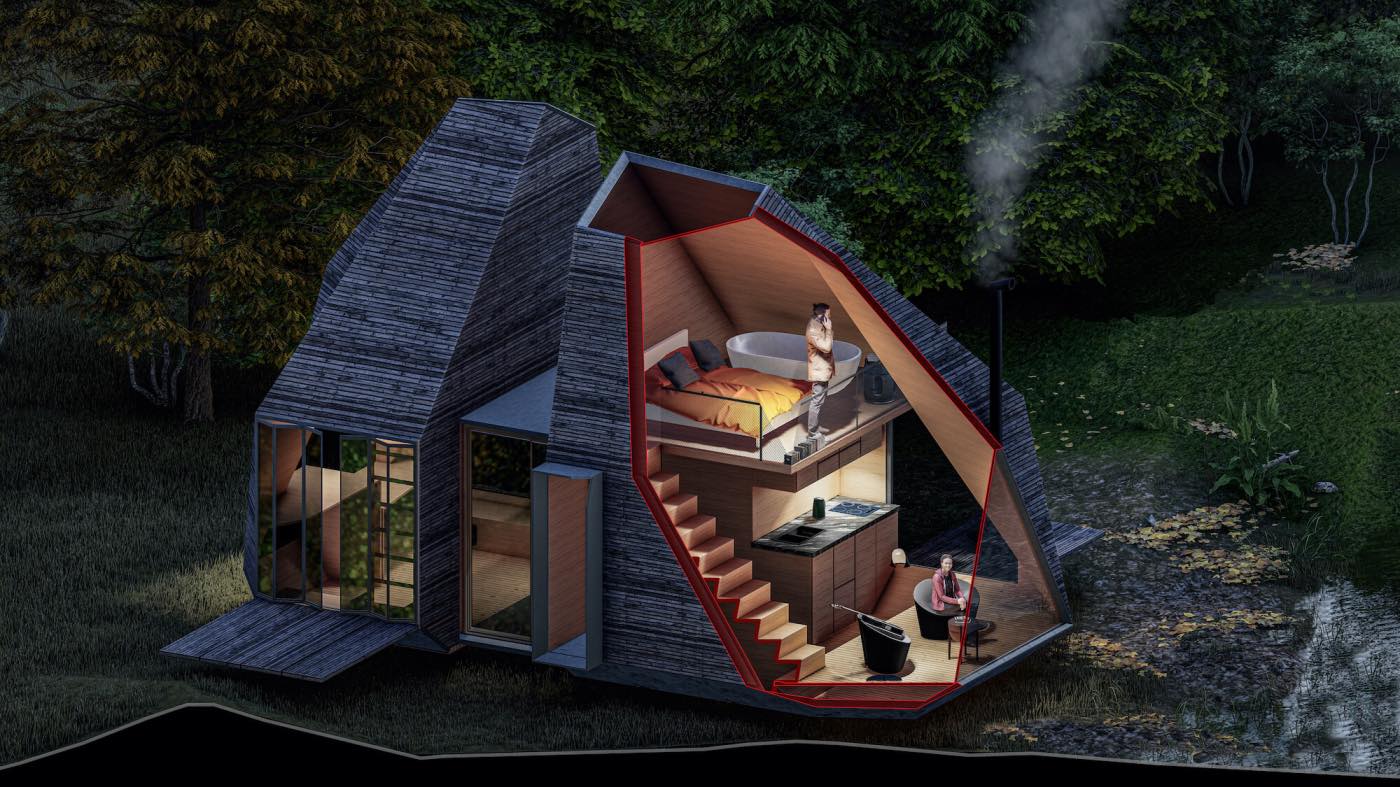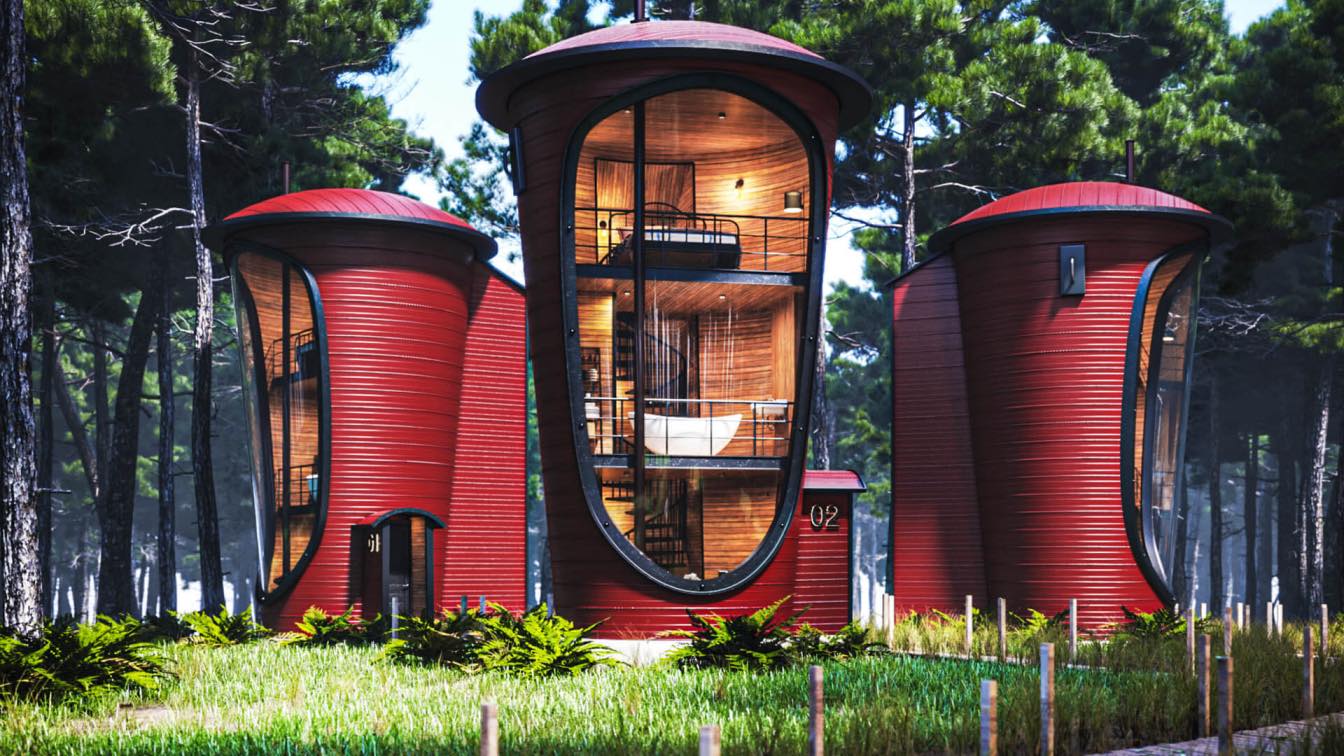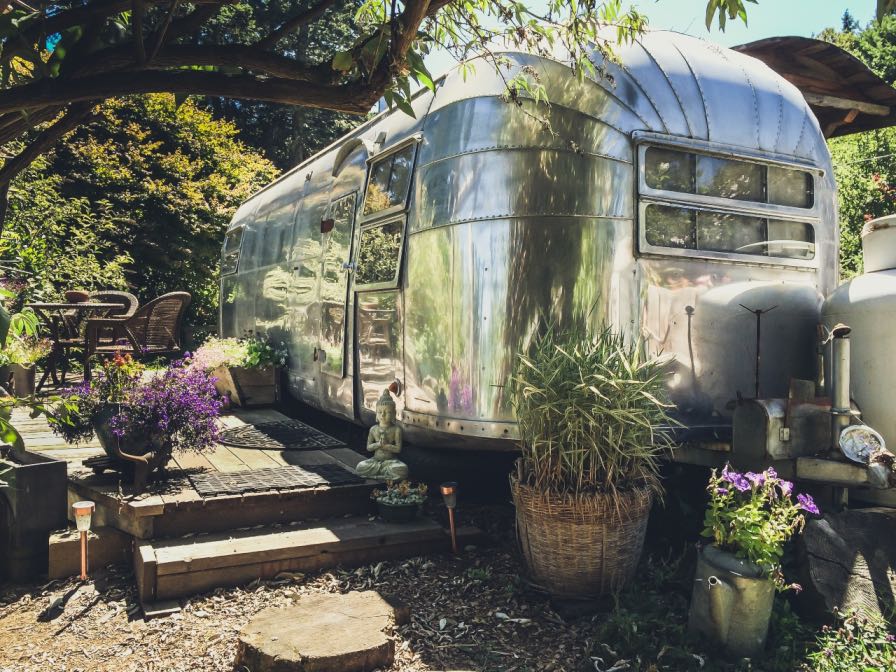Pisqal is a small cabin with 70 square meters area. It has an A-frame style with a cubic form in order to have more space than A-frame. It's a two-story building. each floor is 35 square meters. The kitchen and living area are on the first floor and two master bedrooms are on the second.
Architecture firm
Shomali Design Studio
Location
Cape Town, South Africa
Tools used
Autodesk 3ds Max, V-ray, Adobe Photoshop, Lumion, Adobe After Effects
Principal architect
Yaser Rashid Shomali & Yasin Rashid Shomali
Design team
Yaser Rashid Shomali & Yasin Rashid Shomali
Visualization
Shomali Design Studio
Typology
Residential › House
This community consists of habitable modules that are assembled and disassembled in different places to learn about the environment and its different ways of life, a concept that is based on forms interpreted by the work of surrealism.
Project name
Habitable Modules 33
Architecture firm
Veliz Arquitecto
Tools used
SketchUp, Lumion, Adobe Photoshop
Principal architect
Jorge Luis Veliz Quintana
Visualization
Veliz Arquitecto
Typology
Residential › House
GASP is a Tiny House Project designed by Cankat Seyret in order to create an alternative minimal living environment within the nature or any desired site. Abstract concept of the project is inspired by the Covid-19 virus, human lungs and oxygen molecul in chemistry scheme.
Project name
GASP Tiny House
Architecture firm
CSA Cankat Seyret Architecture
Location
Transportable Modules (started in in 1- Ovacık/Çeşme/TURKEY, 2-Abant/Bolu/TURKEY (personal investment) | 3-Skagen/Denmark, 4-Raahe/Finland (sponsored)
Tools used
Rhinoceros 3D, Lumion, Adobe Photoshop
Principal architect
Cankat Seyret
Built area
27 m² (before sliding), 35 m² (after sliding)
Collaborators
Lars Johan KJÆR (investor from Denmark)
Visualization
Cankat Seyret
Status
Site Arrangement and Registration, Pre-Construction Phase
Typology
Residential › House
These buildings, which can be called Tiny House area is an architectural concept by Turkish architcet Bartu Armağan. Each of these three-storey buildings are 45 square meters and 8 meters high. There is a living room on the ground floor, a bathroom on the first floor and a bedroom on the top floor.
Project name
Some Tiny Things
Architecture firm
Bartu Armağan (bar2design)
Tools used
Autodesk Revit, Autodesk 3ds Max, Corona Renderer, Adobe Photoshop
Principal architect
Bartu Armağan
Built area
45 m² each house
Visualization
Bartu Armağan (bar2design)
Typology
Residential › House
Ever since they gained worldwide fame back in the good old 1920s, RVs instantly became a popular “get out of jail free card” for all people who wanted to get off the grid and temporarily replace their urban lifestyles with something more adventurous and outgoing.
Photography
Free To Use Sounds, Airstream Inc., Christian Mikhael, Cottonbro






