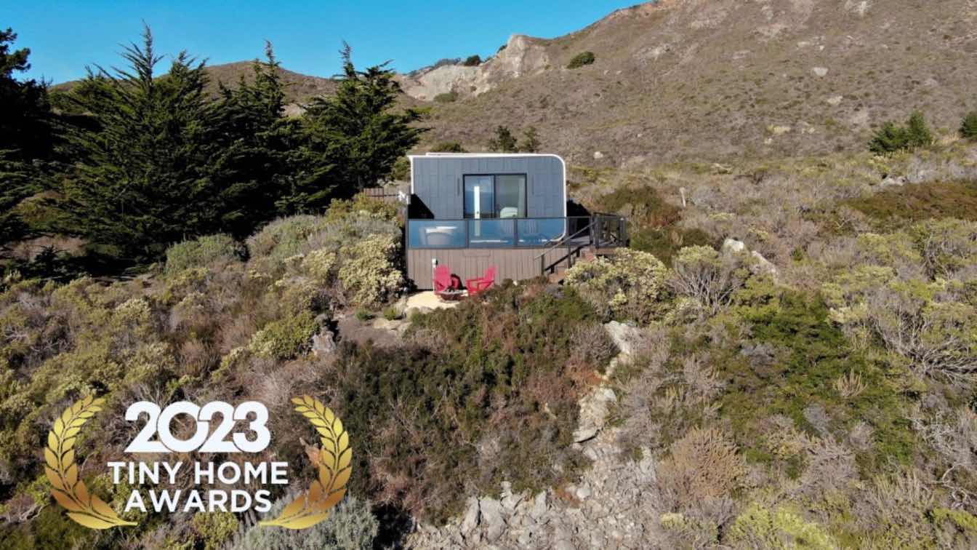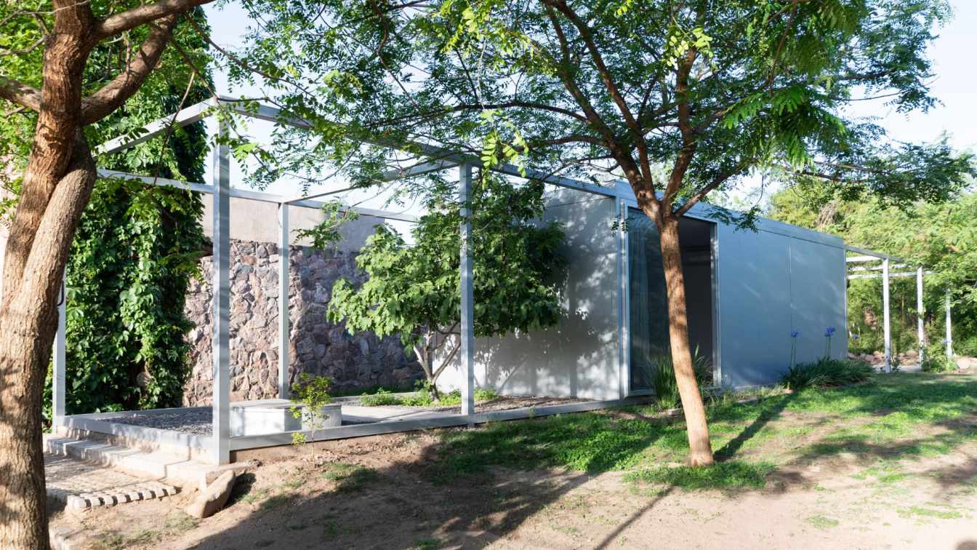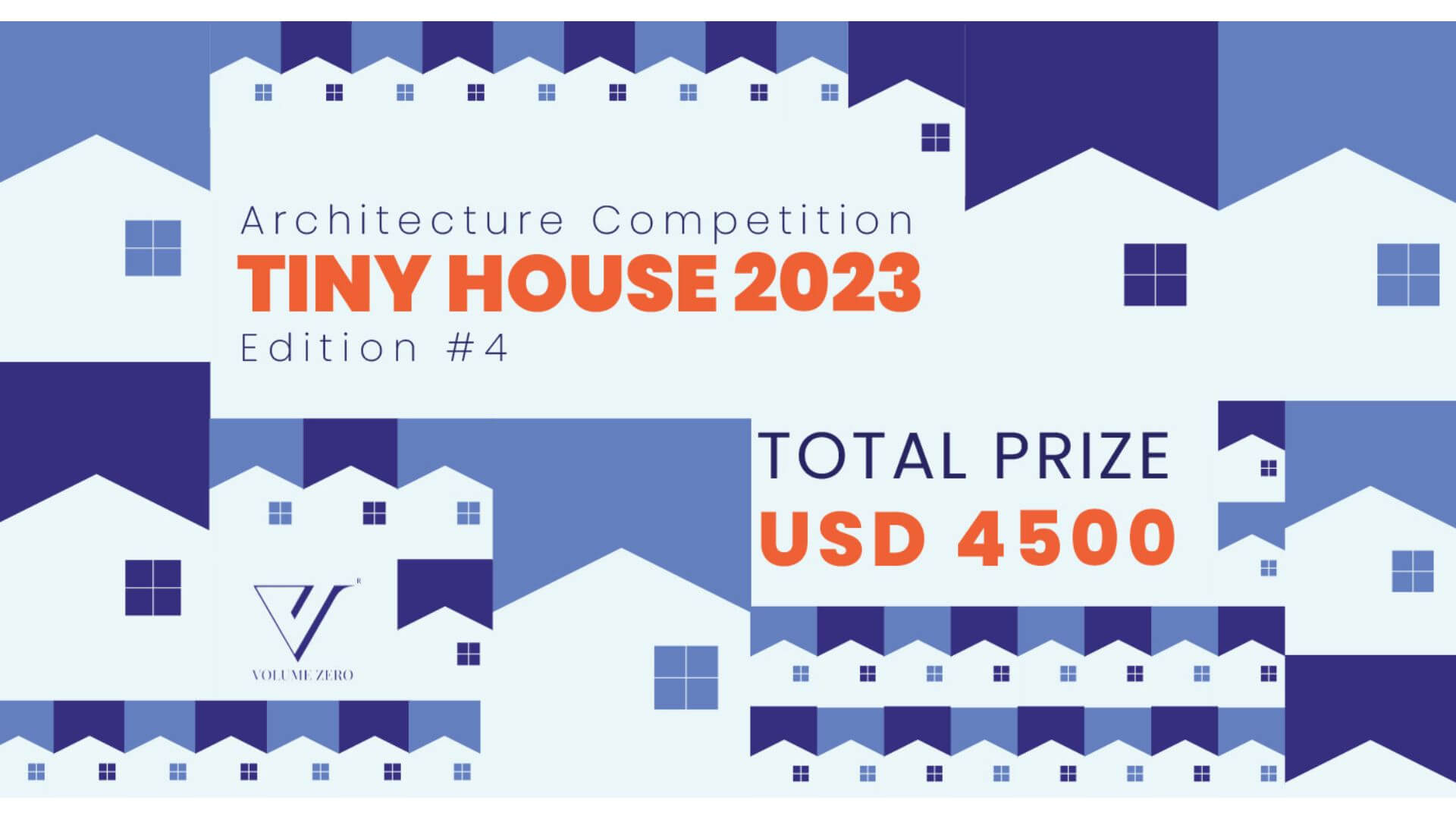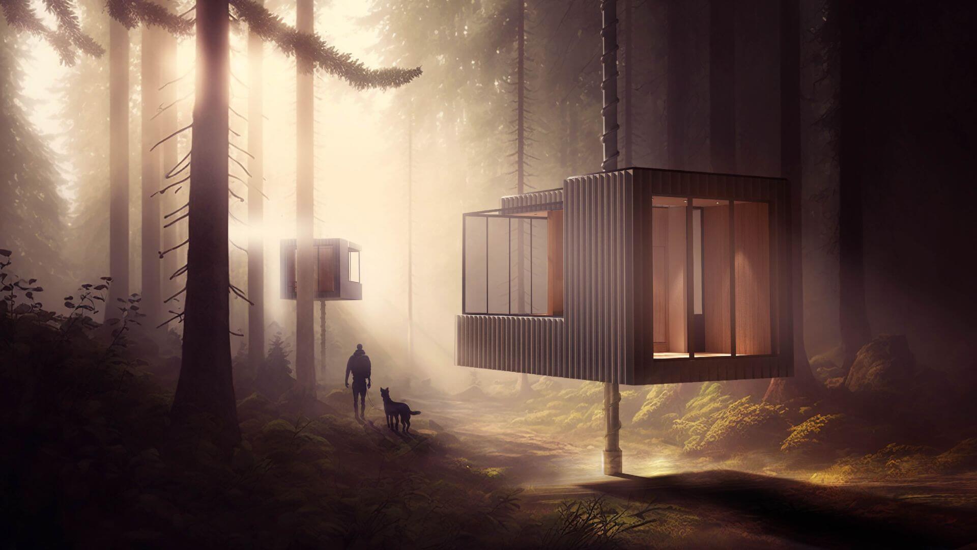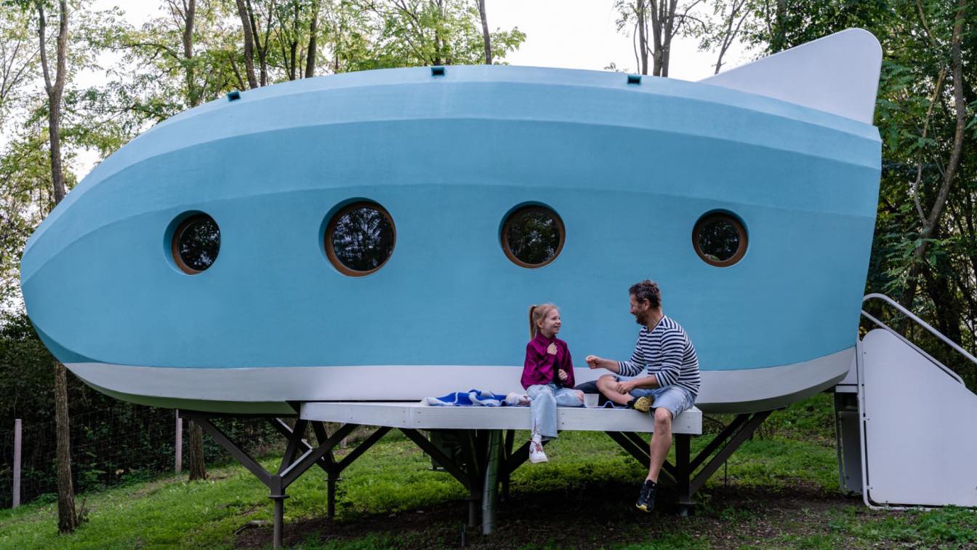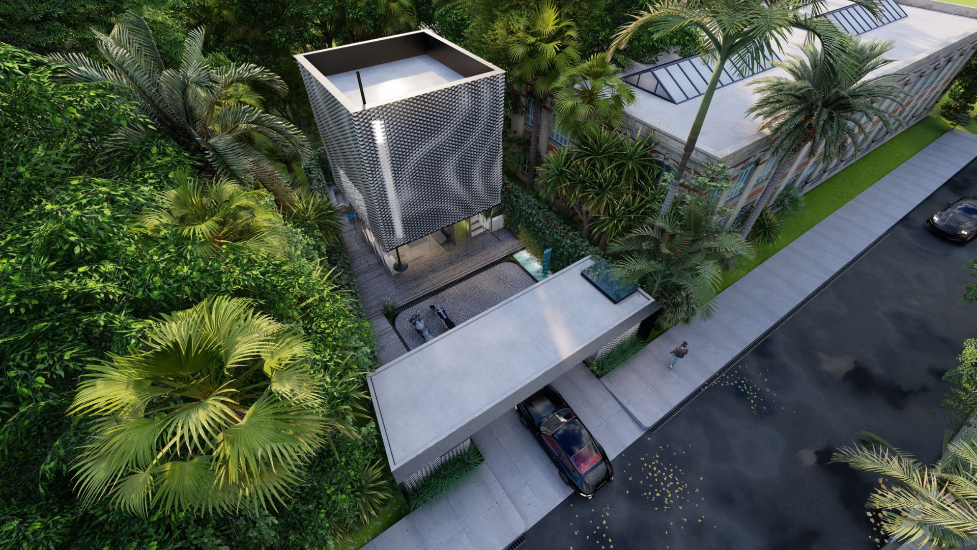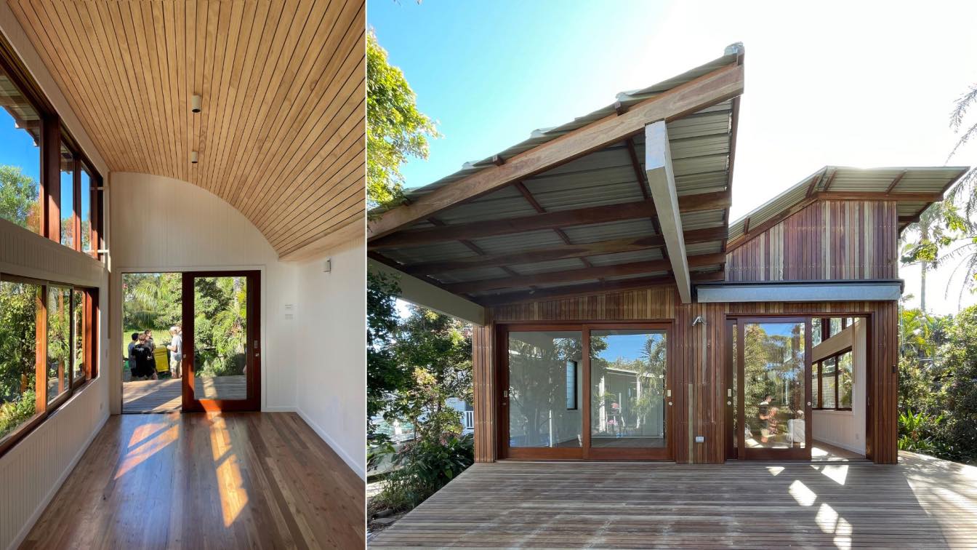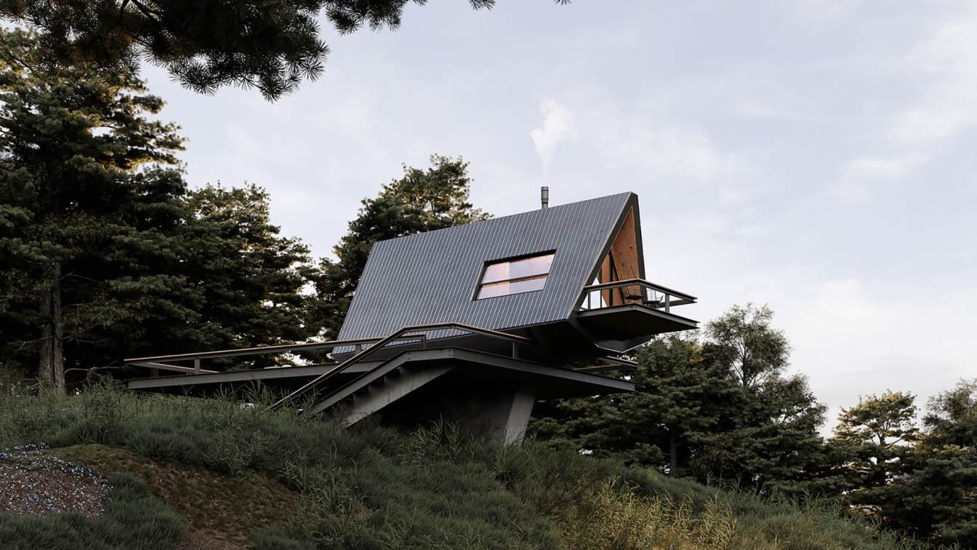TinyHouse.com is thrilled to announce the recipients of the inaugural 2023 Tiny Home Awards, celebrating excellence in tiny home craftsmanship and innovation. Recognizing outstanding achievements across 13 distinctive categories, these awards honor the industry's premier builders and their remarkable contributions to the tiny home movement.
Written by
Tiny Home Awards
Photography
Tiny Home Awards
The structure is located in Villa Rivera Indarte, in the city of Córdoba, Argentina, along the banks of the Suquía River. The surroundings are characterized by abundant native and exotic flora that extends across the terrain. The commission required harmonizing with a house from the early 20th century, a vertical period tank, a water intake at 18 m...
Project name
Pavilion 3x3x3
Architecture firm
Esteras Perrote Architects
Location
Villa Rivera Indarte, Córdoba, Argentina
Photography
Juan Cruz Paredes
Principal architect
Esteras Lucia, Perrote Gonzalo
Design team
Esteras Perrote Architects
Interior design
Esteras Perrote Architects
Civil engineer
Esteras Perrote Architects
Structural engineer
Esteras Perrote Architects
Environmental & MEP
Esteras Perrote Architects
Landscape
Esteras Perrote Architects
Lighting
Esteras Perrote Architects
Supervision
Esteras Perrote Architects
Visualization
Esteras Perrote Architects
Construction
Esteras Perrote Architects
Material
Steel, Aluminum, Metal, Wood
Typology
Residential › Tiny House
Volume Zero invites each one of you to participate in the 22nd edition of our architectural competitions and the 4th edition of Tiny House Architecture Competition. This year’s Tiny House aims to celebrate individuality, reimagine sustainability and to exalt simple, innovative yet resourceful living.
Eligibility
Open to public
Register
https://volumezerocompetitions.com/tiny-house-2023
Awards & Prizes
Prizes of total USD 4500 broken down as follows: 1st Prize: USD 2000 + Certificates + Publication. 2nd Prize: USD 1200 + Certificates+ Publication. 3rd Prize: USD 800 + Certificates+ Publication. Student Award: USD 500 + Certificates+ Publication. *Reserved Exclusively for Student Participations
Entries deadline
20th January 2024
Price
Early Bird Registrations: Participants from India – 1800+18% GST = INR 2124 (per team). Participants from Other Countries - 70 + 18% GST = USD 82.6 (per team). Standard Registrations: Participants from India – 2400 + 18% GST = INR 2832 (per team). Participants from Other Countries – 85+ 18% GST = USD 100.3 (per team)
International design competition platform Volume zero has announced the results for the Tiny House 2022Architecture Competition.
Written by
Volume Zero Competitions
Photography
Mohammad Saeed Maaleki & Amir Mohammad Hassani
The Jet House, Hello Wood's latest tiny home is ready to soar. Hello Wood’s Jet House is a childhood fantasy come true. The cottage in the shape of a pastel blue airplane is tucked away in a ring of trees among the hills of Zala County, Hungary.
Project name
The Jet House
Architecture firm
Hello Wood Studio
Location
Zala County, Hungary
Principal architect
Tamás Fülöp (Project Architect)
Design team
Lead Designers: András Huszár, Péter Pozsár. Design Board: András Huszár, Dávid Ráday, Krisztián Tóth. Creative Concept: Lujzi Pados, Tamás Fülöp
Interior design
Hello Wood
Civil engineer
Hello Wood
Structural engineer
Hello Wood
Material
CNC prefabricated plywood
Typology
Residential › Cabin
Located in Merida, Yucatan, Caustic House is a tiny house with a cozy living, outdoor kitchen, and private showroom. The swimming lane passes through entire house refreshing the social area, the dynamic pattern facade imitates the effect of caustic water with the arrangement of brick. The game of shadows is different every time throughout the year.
Project name
Caustic House
Architecture firm
GAS Architectures
Location
Mérida, Yucatán, Mexico
Tools used
Rhinoceros 3D, Grasshopper, Adobe After Effects
Principal architect
Germán Sandoval
Design team
Kesia Devallentier, Germán Sandoval
Collaborators
Interior Design: Kesia Devallentier
Typology
Residential › House
Our Narrabeen Relocatable Home involved the replacement of a relocatable home within Narrabeen Caravan Park, with a strong environmental focus on passive design and sustainable materials.
Project name
Narrabeen relocatable home
Architecture firm
buck&simple: doers of stuff
Location
Narrabeen, New South Wales, Australia
Principal architect
Peter Ahern, Kurt Crisp
Interior design
Kurt Crisp
Structural engineer
Nitma Consulting
Material
Recycled metal sheet cladding under Spotted Gum weather screen. Spotted gum structural timber. Recycled Cedar windows. Interior timber FSC plantation pine details. Spotted gum engineered floorboards. Interior lining is FSC "v"jointed pine boards (no plasterboard)
Typology
Residential › House
The economic conditions of Middle Eastern countries have made small-scale spaces less popular. The existence of these economic conditions in the profession of architecture has also been influential.
Architecture firm
Ev Design Office
Location
Deylaman, Gilan, Iran
Tools used
Autodesk Revit, Autodesk 3ds Max, Corona Renderer, Adobe Photoshop
Principal architect
Mojtaba Naghizadeh, Nastaran Tavakoli
Design team
Parisa Azizi, Mohammad Hosseini Baraftabi, Amin Malekzadeh
Visualization
Parisa Azizi
Status
Under construction
Typology
Residential › House

