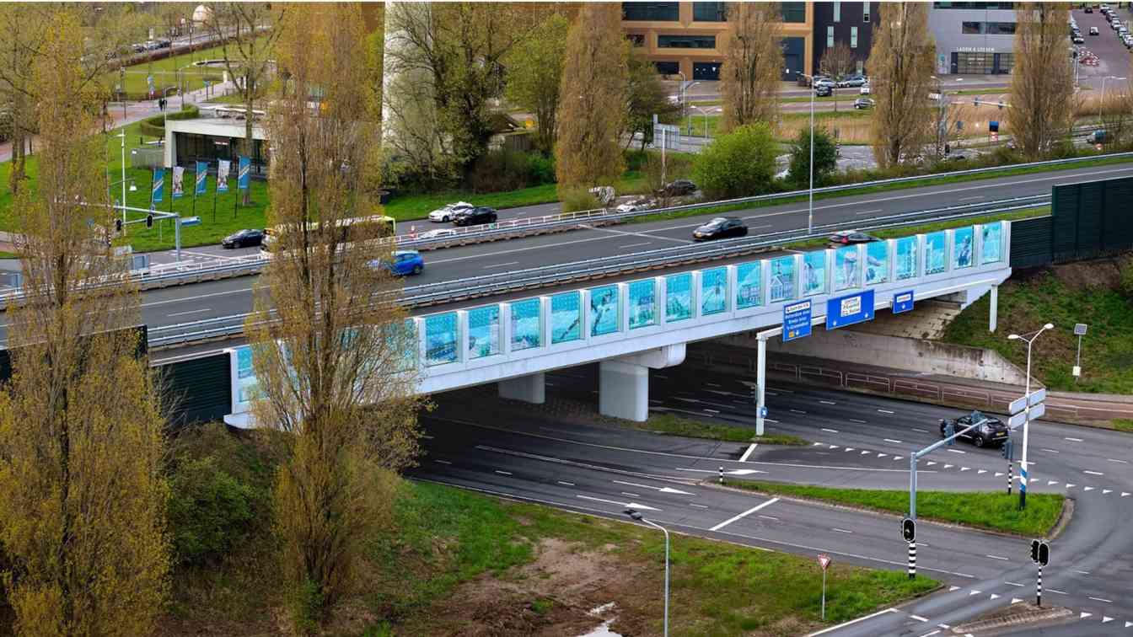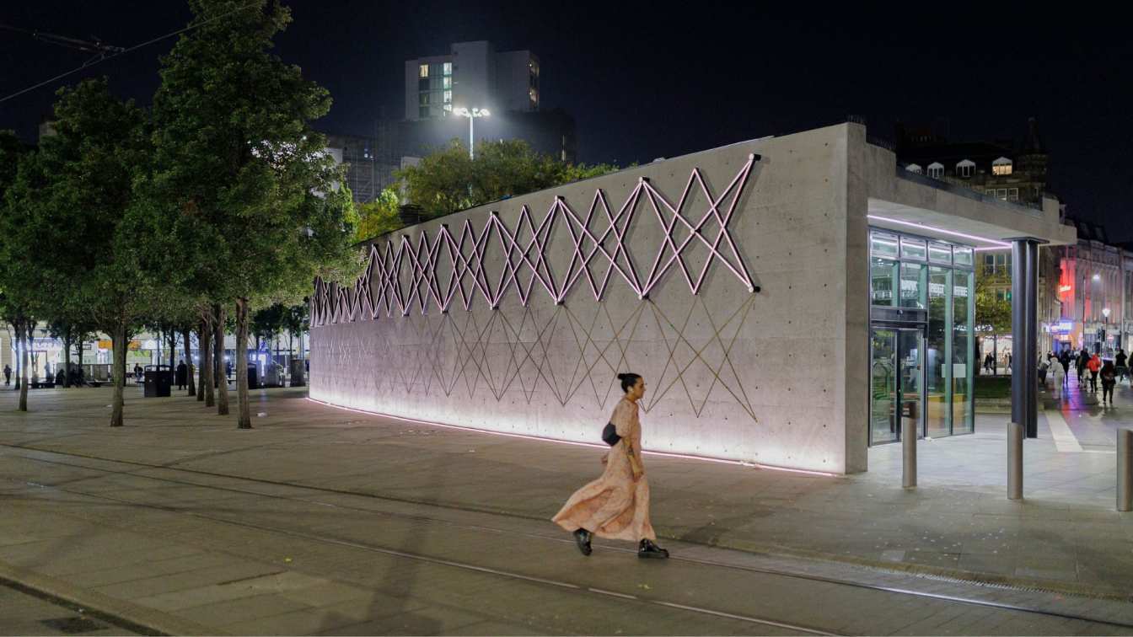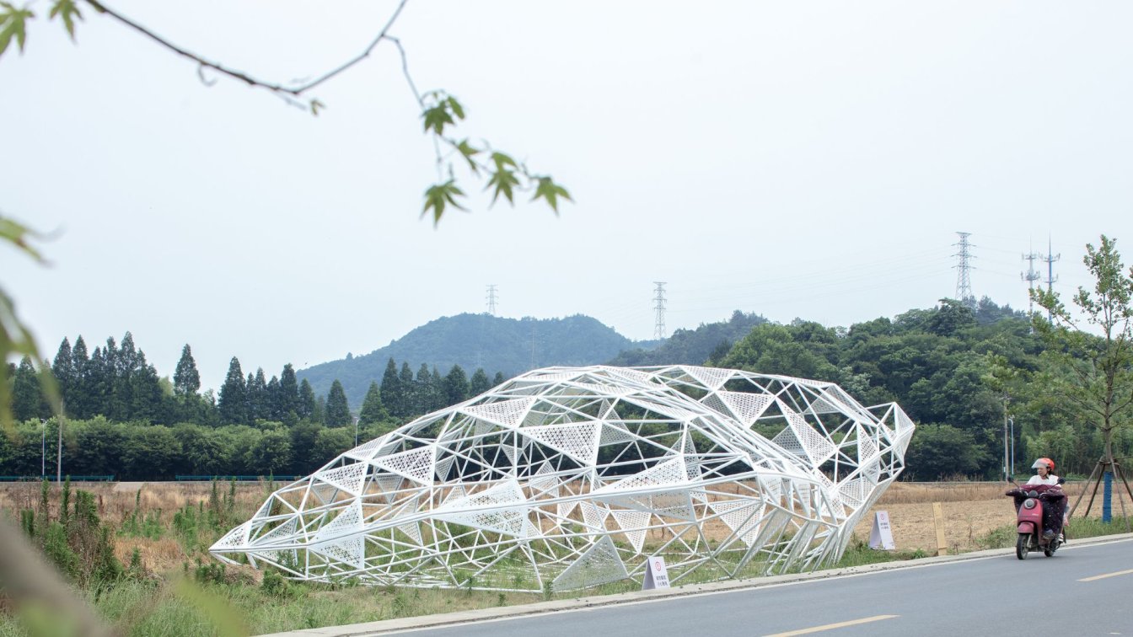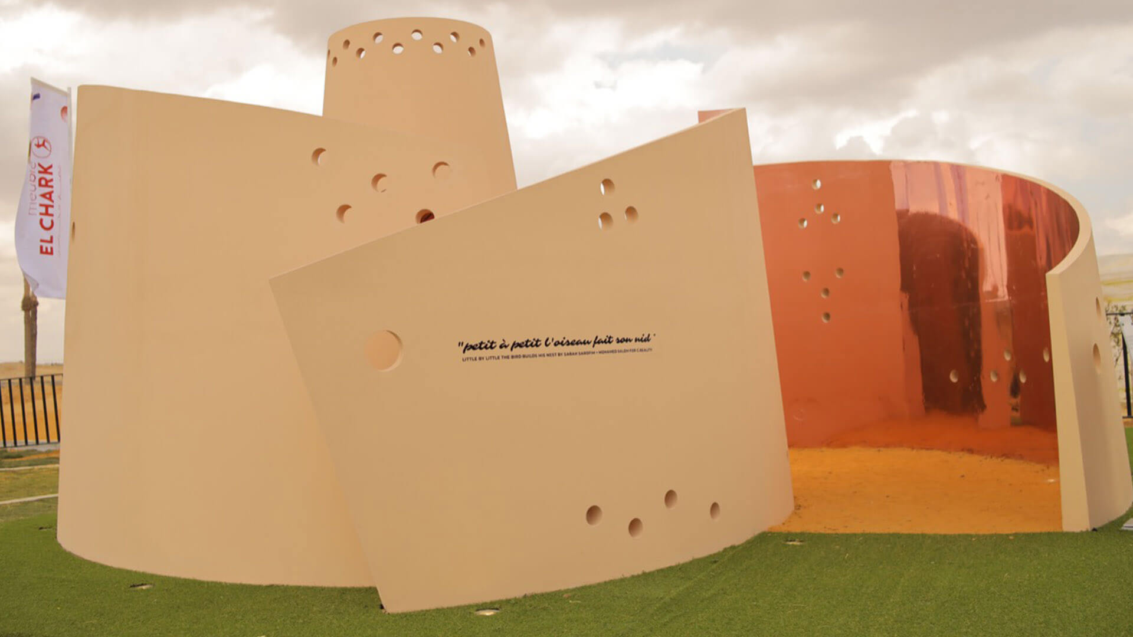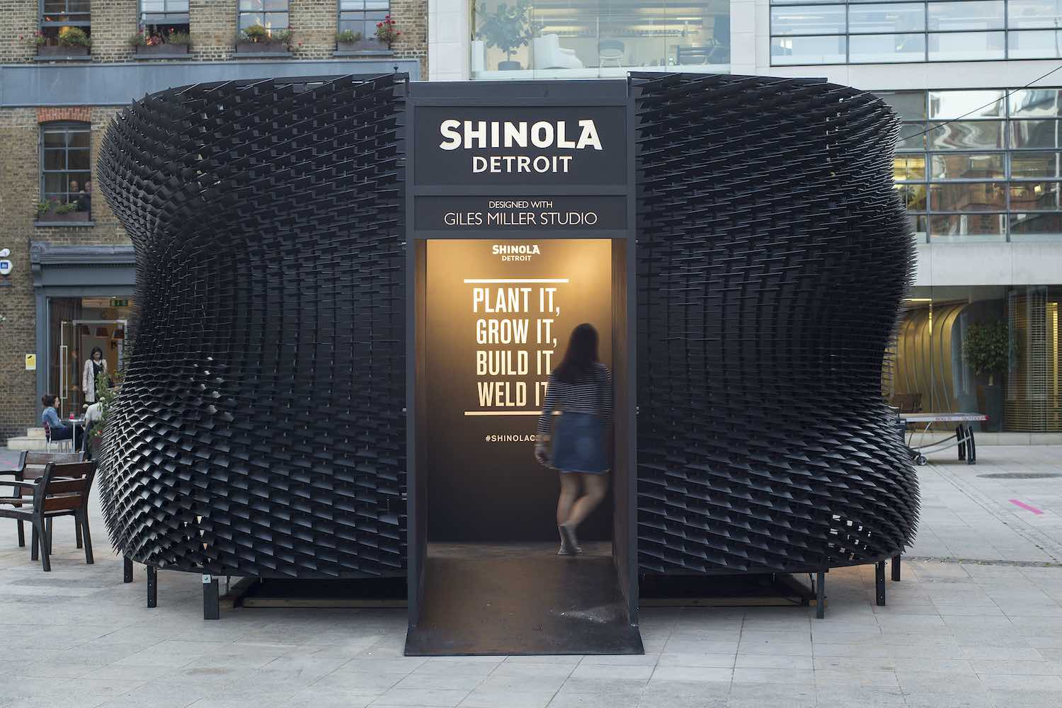Nestled within the urban fabric of Gezondheidspark lies a noise barrier that redefines the interplay between infrastructure, urbanism, art, and nature, seamlessly integrating the built environment with the unbuilt.
This innovative design employs a narrative-routing approach, guiding viewers through a series of visual frames that celebrate the history of Dordrecht and its people. The 60 and 30 meter long tableau’s showcase iconic architecture and water sports practiced on the Island of Dordrecht, weaving together a vibrant story of place and identity. JAM* architecten sought to demonstrate that infrastructure can transcend mere functionality. The screen, adorned with colorful Dedots (small, vibrant dots), serves not only as a city tableau but also as an anti-graffiti feature and, most importantly, an effective noise barrier. Noise barriers play a vital role in Dutch urban planning, creating more comfortable and livable spaces.
The meticulous design and installation process involved close collaboration with consultants, ensuring that craftsmanship and innovation were prioritized. The noise barriers at Overkampweg and Galileïlaan stand as a striking example of how art, thoughtful spatial planning, and multifunctional design can transform a modest piece of infrastructure into a meaningful urban element, harmonizing modern comforts with respect for the city's historical context.











