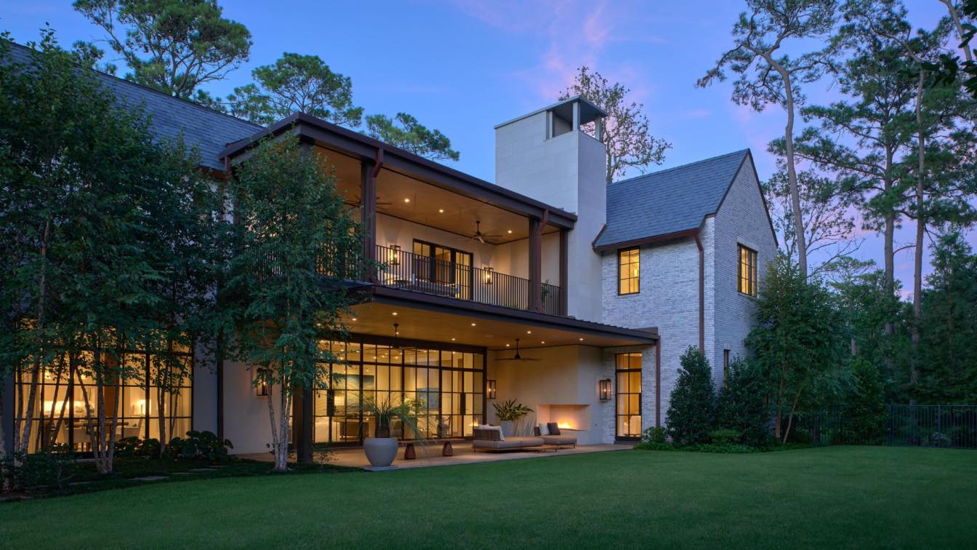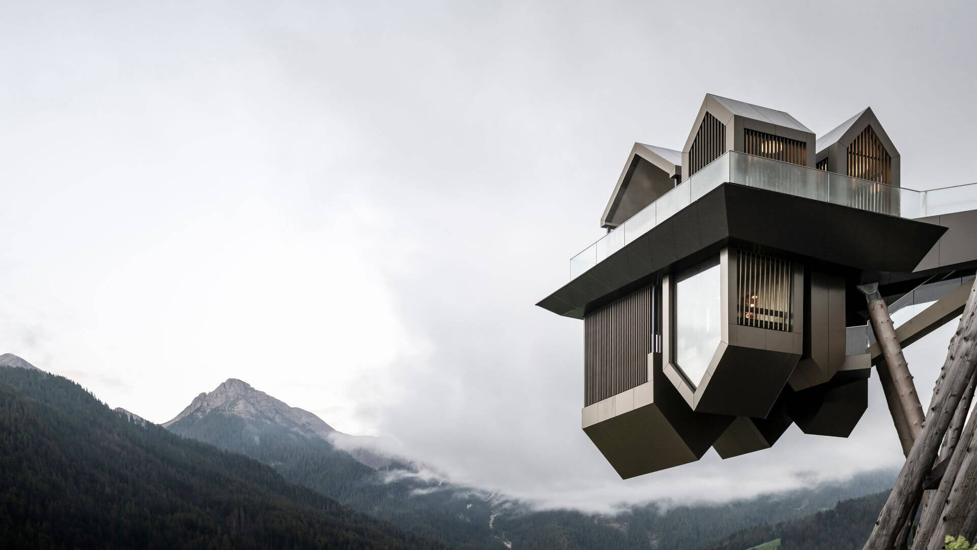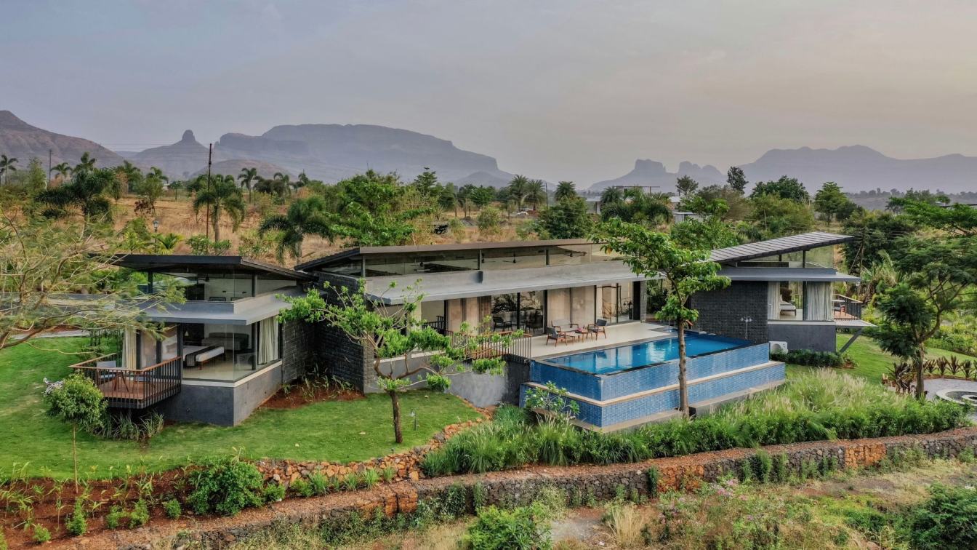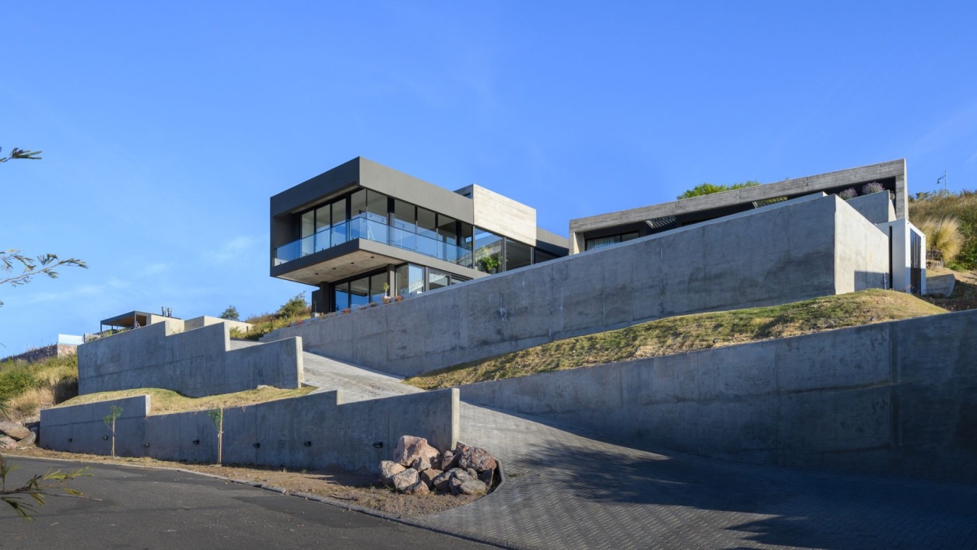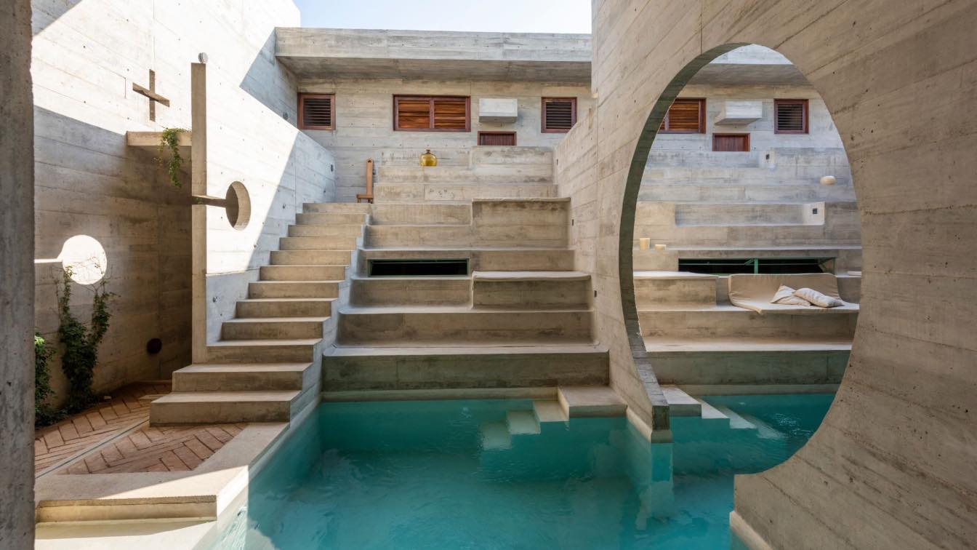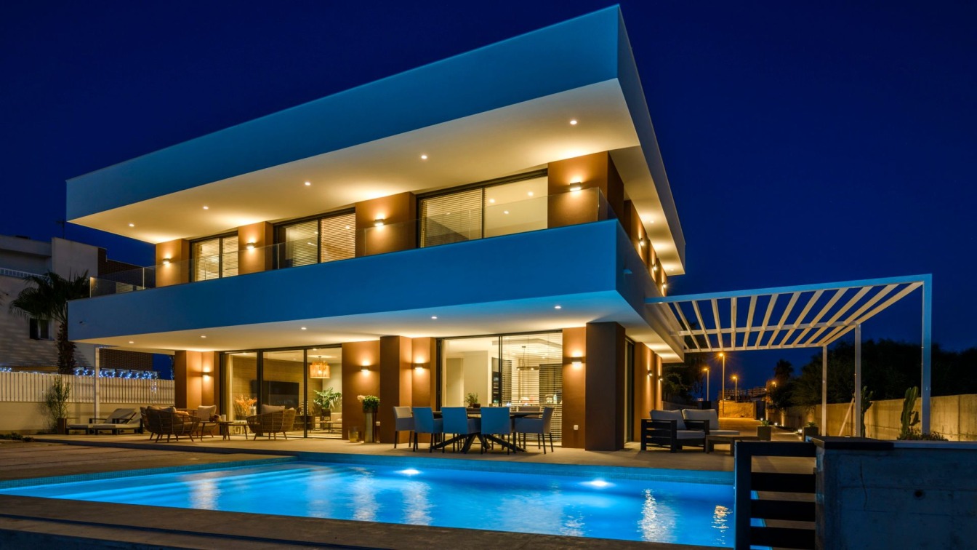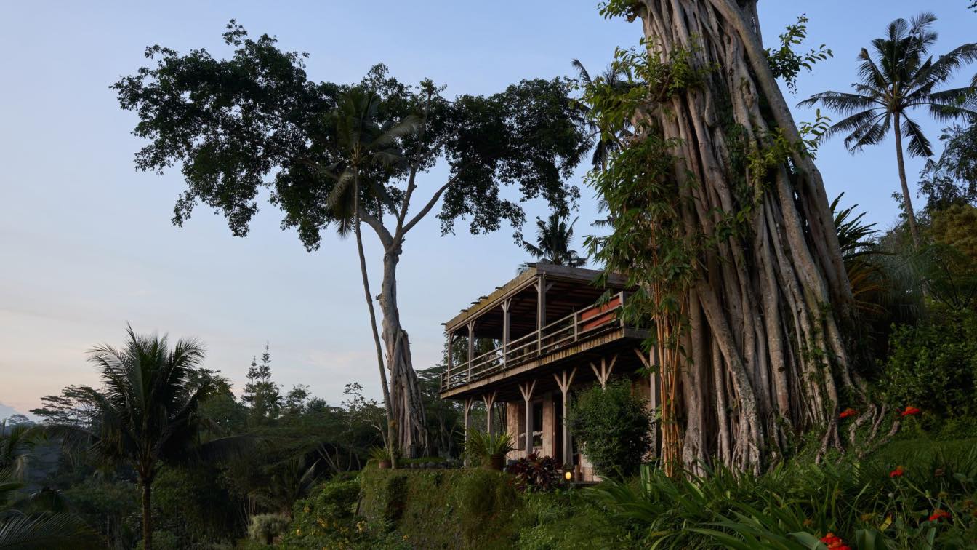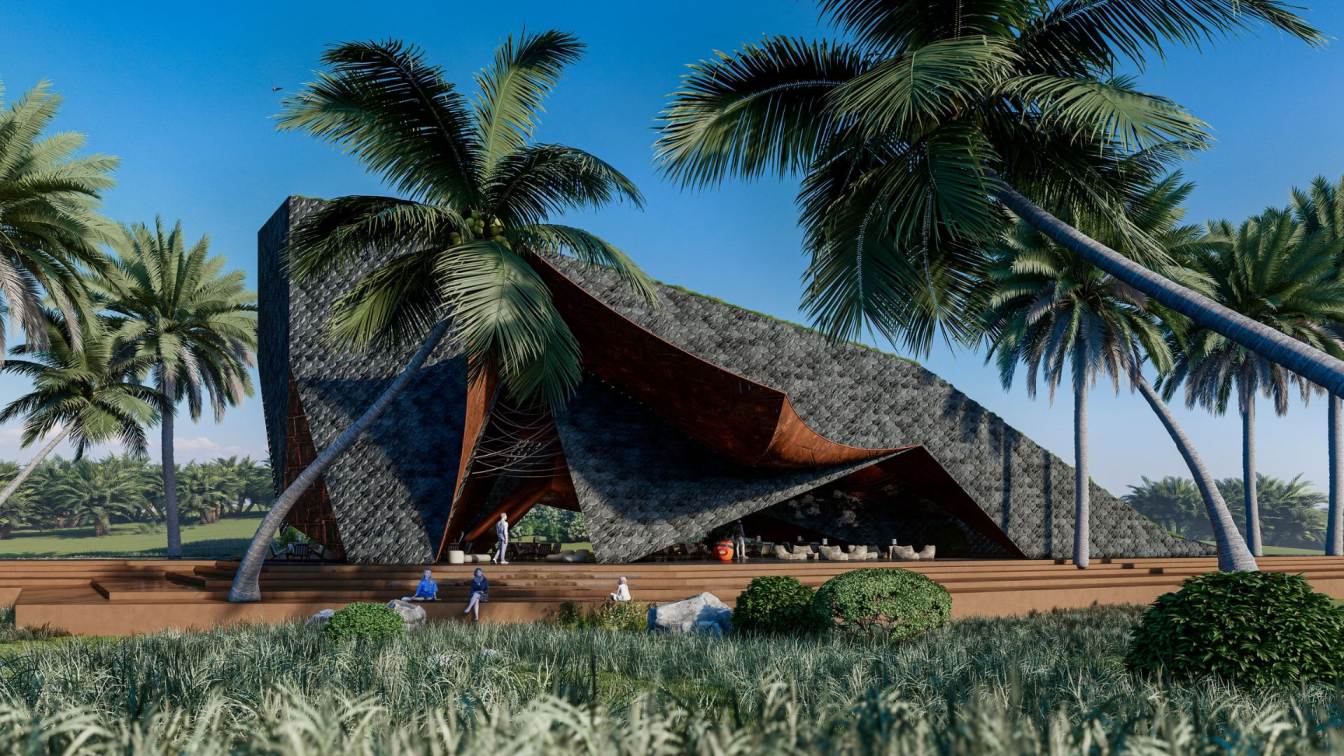Located in River Oaks, traditional yet contemporary in style, this home sits on a quiet lot with a stream, surrounded by plenty of foliage.
Architecture firm
Reagan & Andre Architecture Studio
Location
Houston, Texas, United States
Photography
Exterior: Peter Molick, Interior: Julie Soefer
Principal architect
André DeJean
Interior design
Marie Flanigan Interiors
Civil engineer
Andrew Lonnie Sikes, Inc.
Structural engineer
Insight Structures
Landscape
Johnny Steele Design
Construction
Brown Ridge Builders
Material
Concrete, brick, metal, wood, stone, glass
Typology
Residential › House
For its latest South Tyrolean realisation, noa* returns to Hubertus in Olang, one of the first places to have revealed the studio's expressive power. After the iconic cantilever pool, a new suspended platform defies gravity law by overturning the concept of wellbeing.
Architecture firm
noa* network of architecture
Location
Olang (South Tyrol), Italy
Principal architect
Lukas Rungger
Interior design
noa* network of architecture
Completion year
June 2022
Supervision
Gottfried Gruber
Typology
Healthcare › Wellbeing
Lakeshore, a vacation home, nestled on the edge of the backwater of a gated dam in Nashik, the wine capital of India. This house seeks to prioritize the scenic views of the Sahyadri mountains (a UNESCO World Heritage Site and is one of the eight biodiversity hotspots in the world) and the serene lake. The challenge was to harness the views from all...
Architecture firm
Atelier Landschaft
Location
Beze, Nashik, India
Photography
Maulik Patel of Inclined Studio
Principal architect
Shruti Dabir
Collaborators
Project Permission Designer : Sushmita Lasure; Pmc And Developper : Yogesh Pardeshi; Swimming Pool : Crystal Pools
Interior design
Nupur Pabari
Structural engineer
Mitesh Mutha
Material
Concrete, metal, wood, glass
Typology
Residential › House
The initial premise of this residential project was that it be located in the highest part of the lot, to make the most of the views towards the western mountains. With a positive slope of more than 35%, it was necessary to generate a ramp for vehicular access, this ramp crosses the front of the lot diagonally.
Architecture firm
Federico Urfer Arquitecto
Location
La Cuesta, La Calera, Córdoba, Argentina
Photography
Gonzalo Viramonte
Principal architect
Federico Urfer
Design team
Rodrigo Bonnardel, Brian Moreno, María Santacruz, Sofía Carena
Collaborators
Dvr Aberturas De Aluminio
Structural engineer
Oscar Locicero
Landscape
Masdar Jardines
Lighting
Light Centro De Iluminación
Tools used
AutoCAD, Autodesk Revit, SketchUp
Material
Concrete, glass, wood, stone
Typology
Residential › House
Located in La Punta Zicatela, at the southernmost point of Puerto Escondido, Oaxaca, Casa TO is a boutique hotel that crystalizes a genuine experience of contemplative hospitality with a vision of environmental consciousness and social responsibility. The project, by the renowned architect Ludwig Godefroy, was developed under the watchword of simpl...
Architecture firm
Ludwig Godefroy
Location
La Punta Zicatela, Puerto Escondido, Oaxaca, Mexico
Photography
Jaime Navarro
Principal architect
Ludwig Godefroy
Design team
Surreal Estate
Interior design
Daniel Cinta
Landscape
Gisela Kenigsberg and Daniel Cinta
Material
Concrete, steel, clay, and wood
Typology
Hospitality › Boutique Hotel
The Dutch client wanted his house to be in close contact with the water channel that runs alongside his plot and connects it to the Mar Menor. The area is called Veneziola, and is quite Dutch in essence, low-lying, with water all around.
Project name
Villa by the water
Architecture firm
Albasini & Berkhout Architecture SLP
Photography
Joaquín Zamora
Principal architect
Ernest Berkhout
Design team
Ernest Berkhout, Gabriel Albasini
Collaborators
Luis María Pasqual, Miriam Albasini
Interior design
Bedacht - Interieurdesign
Supervision
Rosario Martínez Oliva
Tools used
Allplan. Cype.
Construction
Construcciones Marcaser SL
Material
• Kitchen: Wout van Galen Keukens • Aluminium doors and windows - Corvision: Cortizo • Exterior thermal insulation: Weber • Exterior lighting: Faro Barcelona • Interior lighting: Kohl Lighting and others
Budget
600,000 EUR approx.
Typology
Residential › House
Hartland is a private estate, nestled into the slopes of Ubud’s scenic Sayan Ridge. Overlooking a wide tapestry of rice paddies bordering the Ayung River, the domain extends over approximately 6,200 square meters.
Project name
Hartland Estate
Architecture firm
Studio Jencquel + Yew Kuan Cheong
Location
Sayan Ridge, Ubud, Bali, Indonesia
Photography
Iker Zuñiga, Pempki
Principal architect
Maximilian Jencquel
Design team
Yew Kuan Cheong, Maximilian Jencquel
Collaborators
Yew Kuan Cheong + Jason Lamberth + Sadru Landscaping + Team of amazing craftsmen from Indonesia
Interior design
Studio Jencquel + Jason Lamberth + Client
Built area
Master suite 150 m²
Civil engineer
Made Suraja
Lighting
Studio Jencquel and Client
Tools used
Hand sketch and SketchUp
Construction
Team of Indonesian artisans + Made Suraja
Material
Teak wood, Ironwood, Paras Stone, Alang-Alang
Typology
Residential › Luxury lodging
Conceptual Project for the Metaverse that is based on the interpretation of a snake called Black Mamba where the concept plays with shapes and in turn with this double skin function that characterizes its facades with the aim of protecting the interiors from the strong heat of the tropics and impose that characteristic aspect.
Project name
Black Mamba Restaurant
Architecture firm
Veliz Arquitecto
Tools used
SketchUp, Lumion, Adobe Photoshop
Principal architect
Jorge Luis Veliz Quintana
Design team
Jorge Luis Veliz Quintana
Visualization
Veliz Arquitecto
Typology
Hospitality › Restaurant

