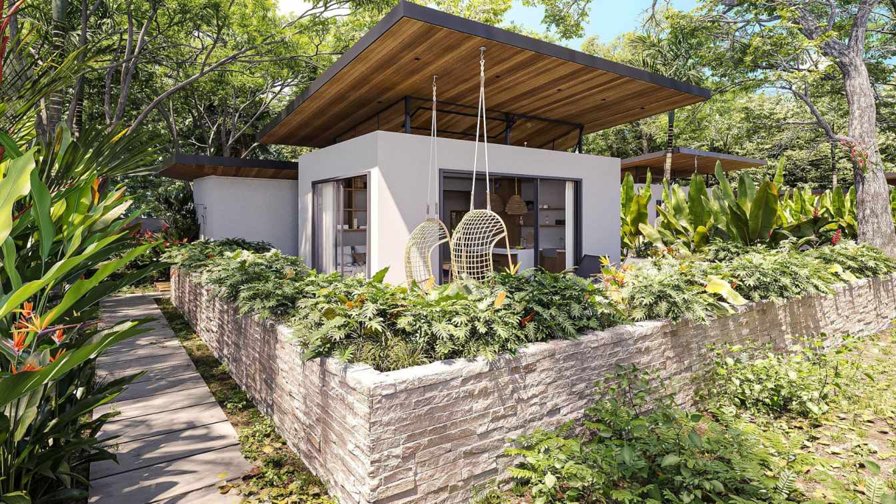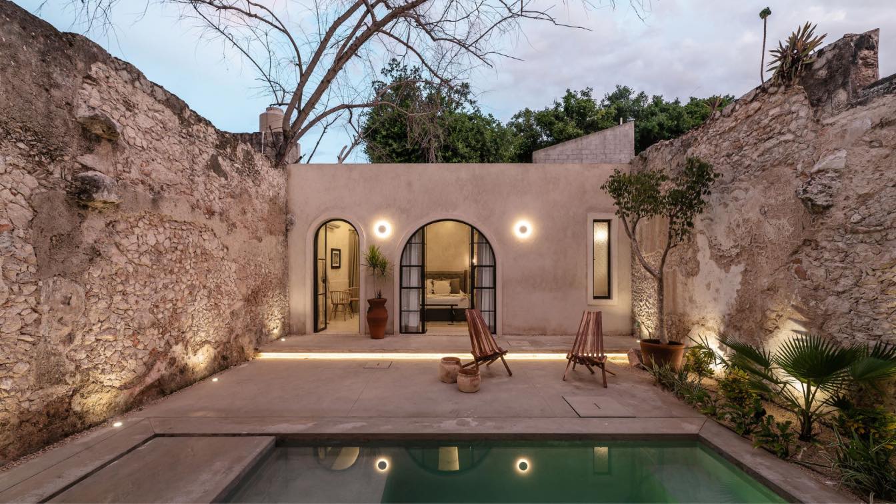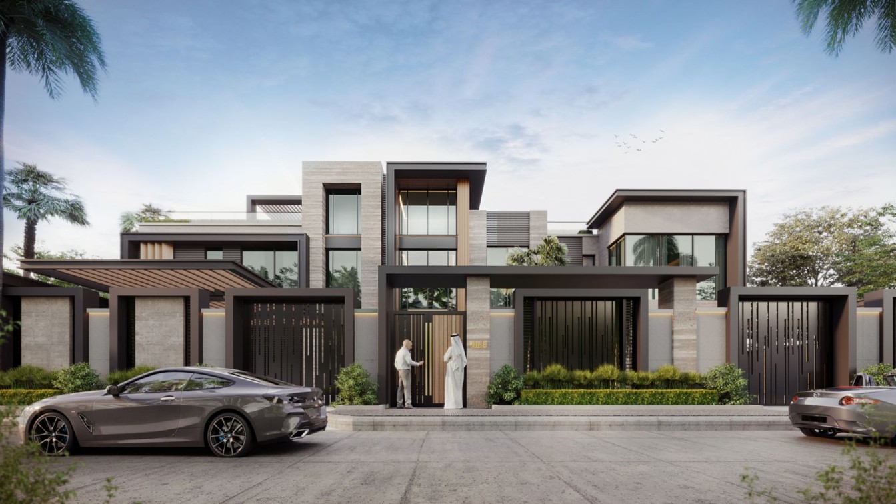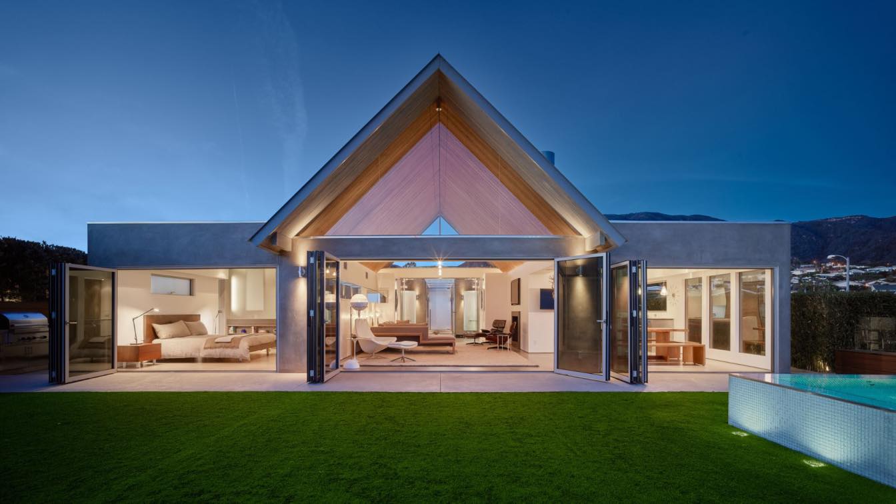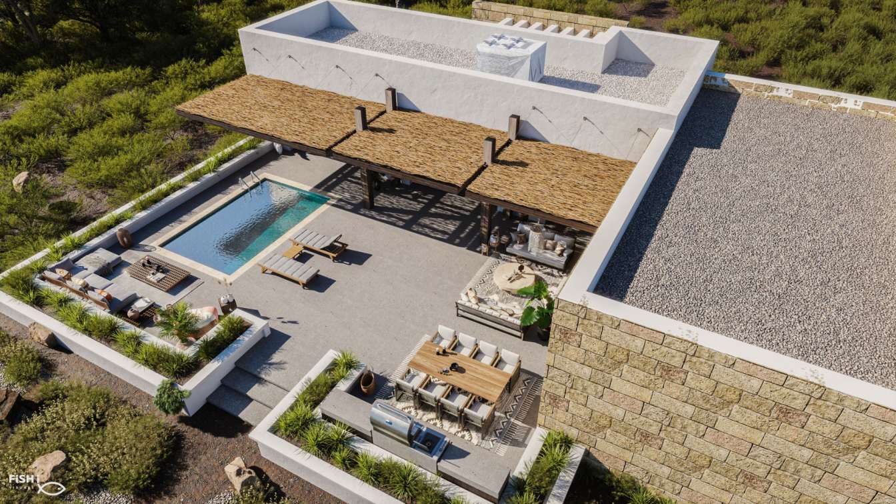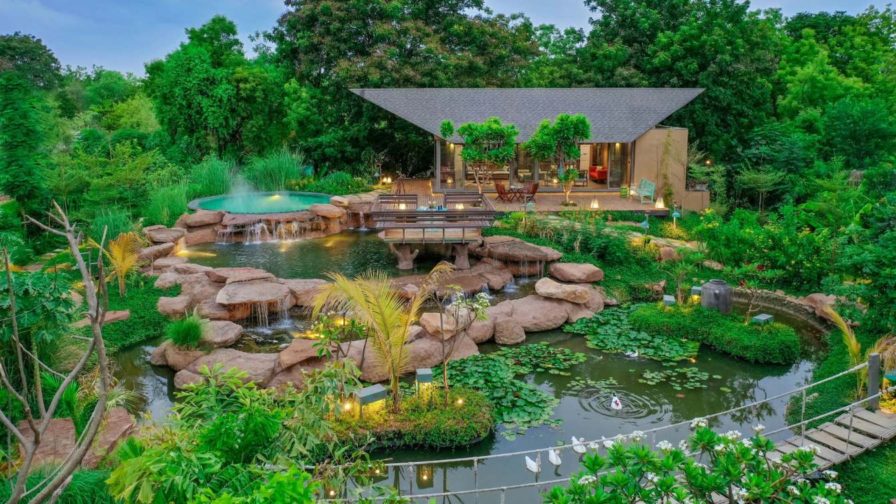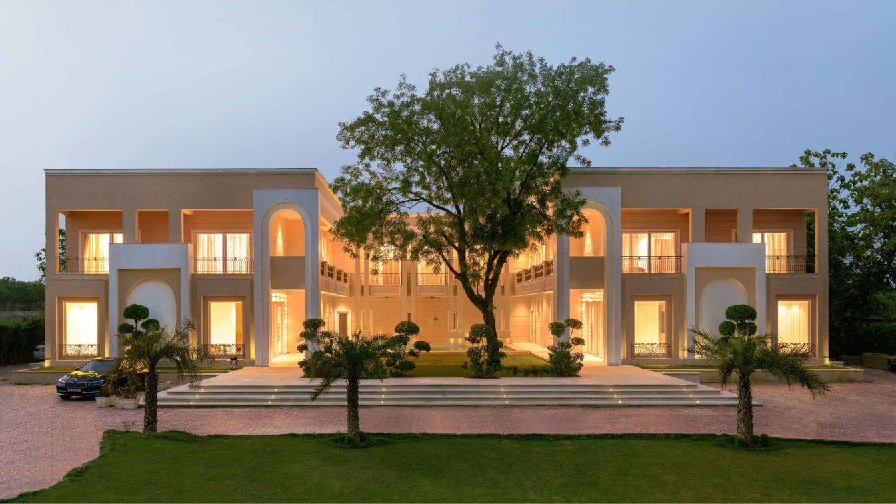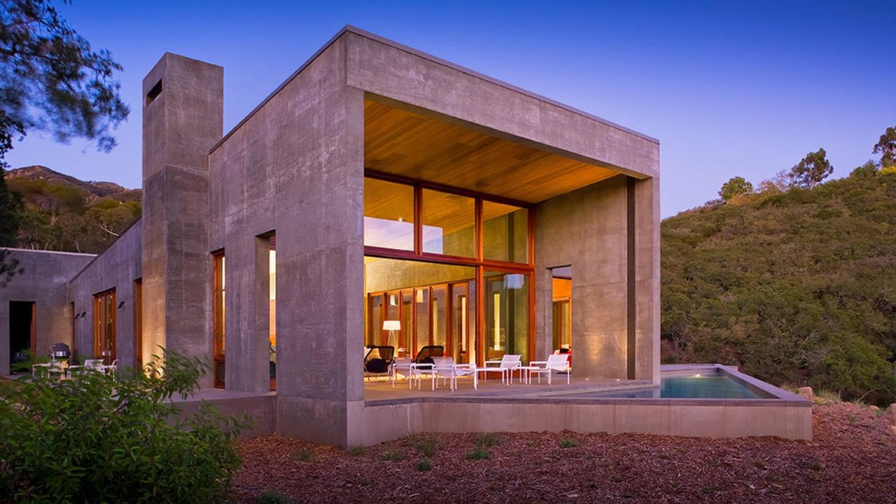Located in the surfers Paradise of Playa Avellana, Kaya Villas is series of 4 boutique villas nestled in the lush forests directly behind the waves. Care was taken to locate the villas throughout the site in a way that posed the least disruption to the existing flora and fauna. As such each villa has a unique forest setting with a private garden an...
Architecture firm
Garton Group Architecture
Location
Avellanas, Costa Rica
Tools used
AutoCAD, Autodesk Revit, Lumion, Autodesk 3ds Max
Principal architect
Tom Garton
Visualization
Mazur Redering
Typology
Residential › House
When it comes to the restoration of Colonial houses in Merida, one is always immersed in an atmosphere of calm and mystery that surrounds the ancient constructions of the city, thick walls and small windows generate cozy environments that invite rest and intimacy, as happens in Casa Lohr and its old halls. This sense of mystery and calm is meant to...
Architecture firm
20Diezz (Veinte Diezz Arquitectos)
Location
Mérida, Yucatan, Mexico
Photography
Manolo R. Solis
Principal architect
José Luis Irizzont
Design team
Daniela Álvarez, Jaime Peniche
Collaborators
Andre De la Garza
Interior design
Artesano Estudio de Arquitectura e Interiores
Structural engineer
Emmanuel Solis
Supervision
Veinte Diezz Arquitectos
Construction
Veinte Diezz Arquitectos
Material
Concrete, Stone, Pasta Tiles, Cedar wood
Typology
Residential › House
Mangroves Mansion is one of Palazzo Elite’s most prominent and distinguished projects with unique modern architecture and themed with trending colors and custom-made aluminum patterns and textures to stand out from the modern minimalist design.
Project name
Mangroves Mansion
Architecture firm
Palazzo Elite Design Group
Tools used
SketchUp, Autodesk 3ds Max, CoronaRenderer, Adobe Photoshop
Principal architect
Ulugbek Gaibullaev
Design team
Ulugbek, Kristine Ann, Tristan, Jericho
Typology
Residential › House
The Wakecrest Residence is a residential renovation exercising the deliberate peeling back and distilling of an original 1962 enclosure organized around a dramatic 180-degree view over the Pacific Ocean in Malibu California. Exposing and refinishing particular features of the existing structure such as the irregular-width wood ceiling boards lining...
Project name
Wakecrest Residence
Architecture firm
ShubinDonaldson
Location
Malibu, California, United States
Principal architect
Russell Shubin
Construction
Mark Matheisen Construction Corporation
Typology
Residential › House
The house is built upon the idea of slow, laid-back summer living, and encourages mindful connection with family, friends and the freedom to exist peacefully in nature. Form follows emotion rather than function, as every space becomes another opportunity for rest, reflection, and exploration.
Project name
The Hill Chalet
Architecture firm
Fish I visuals
Tools used
Autodesk 3ds Max, Corona Renderer, Itoo Forest Pack, Railclone
Principal architect
Moamen Mahmoud
Design team
Salma Ehab , Doha Ahmed
Visualization
Fish I Visuals
Status
Under Construction
Typology
Residential › House
‘Kalrav’-is an open avian haven to experience amidst the dense wilderness. The site is located near Thol lake, Ahmedabad, situated next to an existing weekend home. Initially, this place was a flat land with few trees on periphery.
Architecture firm
VPA Architects
Location
Ahmedabad, India
Photography
Inclined Studio
Principal architect
Ronak Patel, Jinal Patel, Naiya Patel
Design team
Ronak Patel, Jinal Patel and Naiya Patel
Site area
3000 square yards
Material
Brick, concrete, glass, wood, stone
Typology
Residential › House
The project, located in one of the most affluent neighbourhoods of Delhi, sits in all its vastness, at the foothills of the Aravali Mountain range with sprawling greens surrounding an area of 4.7 acres. Design Ethics Architecture Studio was approached with the design assignment to build a farmhouse which was to be co-owned by two brothers and their...
Project name
Savoyard House
Architecture firm
Design Ethics Architecture Studio
Location
New Delhi, India
Photography
Studio Suryan//Dang
Principal architect
Poulomi Dhar, Jatin Gupta
Design team
Poulomi, Jatin, Sneha, Laksh
Structural engineer
Sunil Arora Associates
Environmental & MEP
Power Planet Engineering Services
Visualization
Infinity Studio
Tools used
AutoCad, SketchUp, Autodesk 3Ds Max, Adobe Photoshop
Construction
Inderjit Maitra Design & Development
Material
M25 Concrete, AAC Blocks, Stone, Glass, Steel
Typology
Residential › House
What if a home could be built to be environmentally resilient, wildfire resistant, and yet comfortable and open to the extraordinary ocean view site? This residence on a 10-acre site is approached via a narrow, tree covered drive, ending at a small clearing with views of the Pacific Ocean and Channel Islands
Project name
Toro Canyon Residence
Architecture firm
ShubinDonaldson
Location
Montecito, California, United States
Principal architect
Russell Shubin, Robin Donaldson
Built area
9500 ft² (883 m²)
Civil engineer
MAC Design Associates
Structural engineer
Taylor and Syfan Consulting
Environmental & MEP
MEC & JMPE
Landscape
Lane Goodkind Landscape Architect
Construction
Paul Franz Construction Inc.
Material
Concrete, Laminated Glass Beams, Metal Roofs, Mahogany, Eucalyptus Ceilings
Typology
Residential › House

