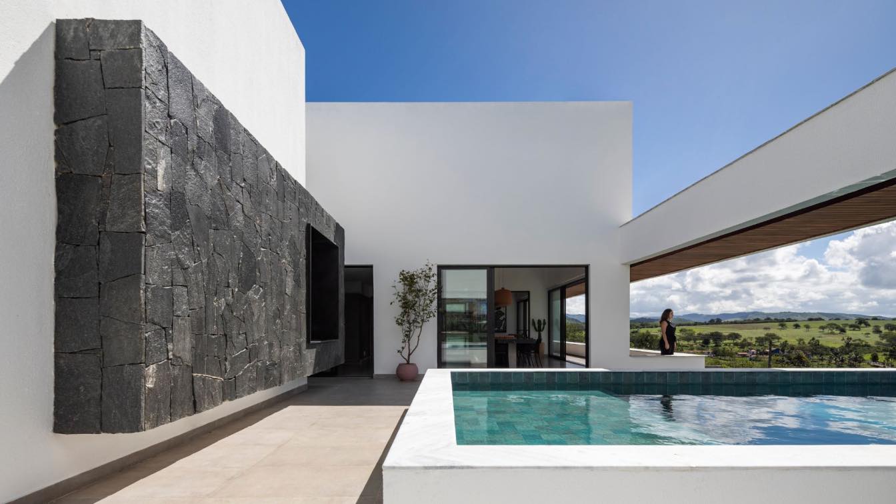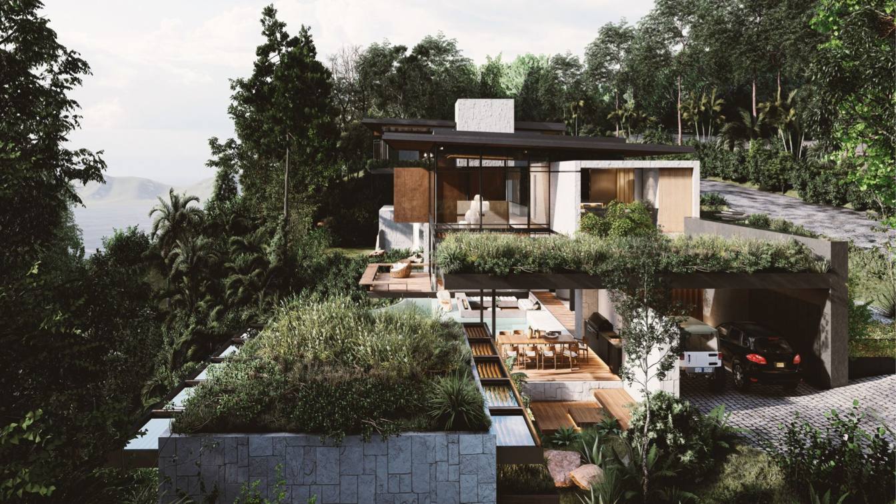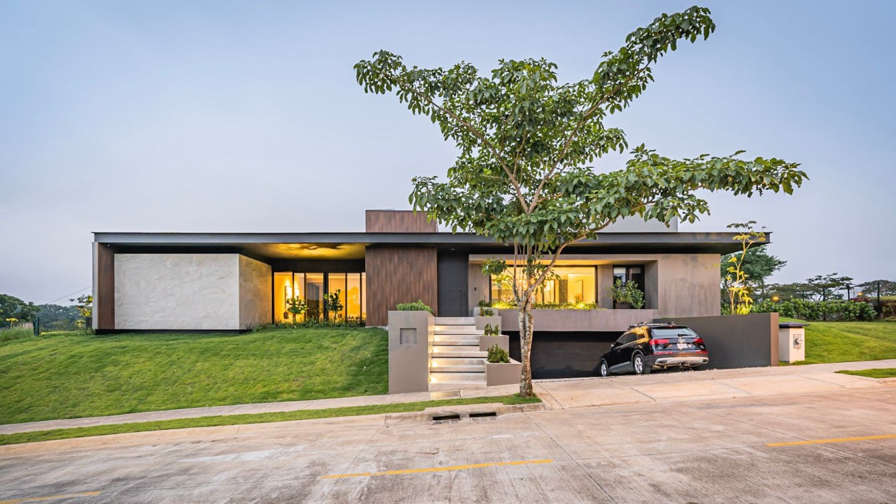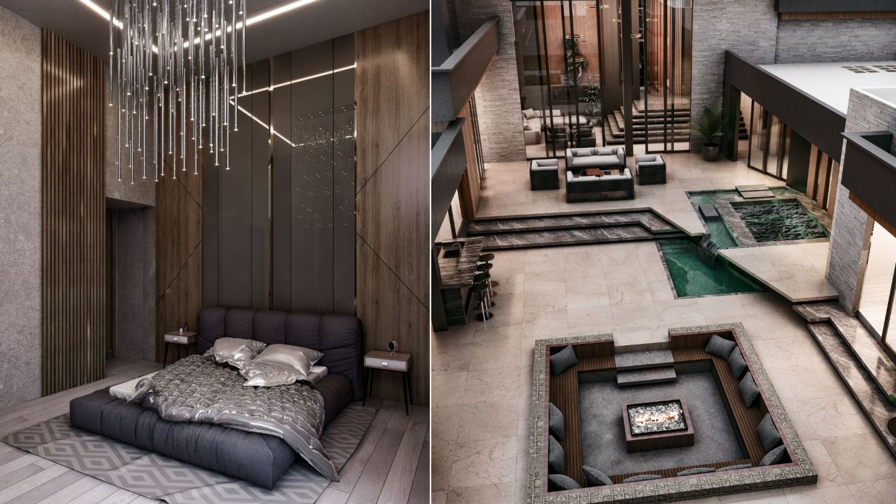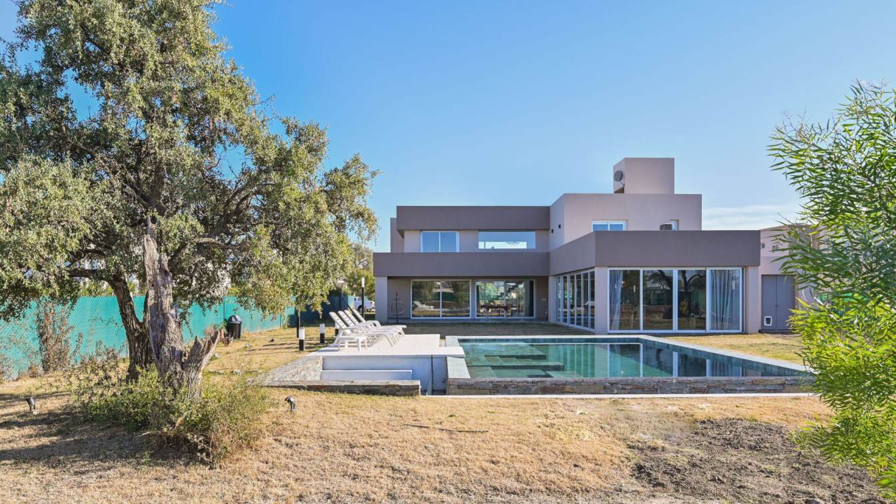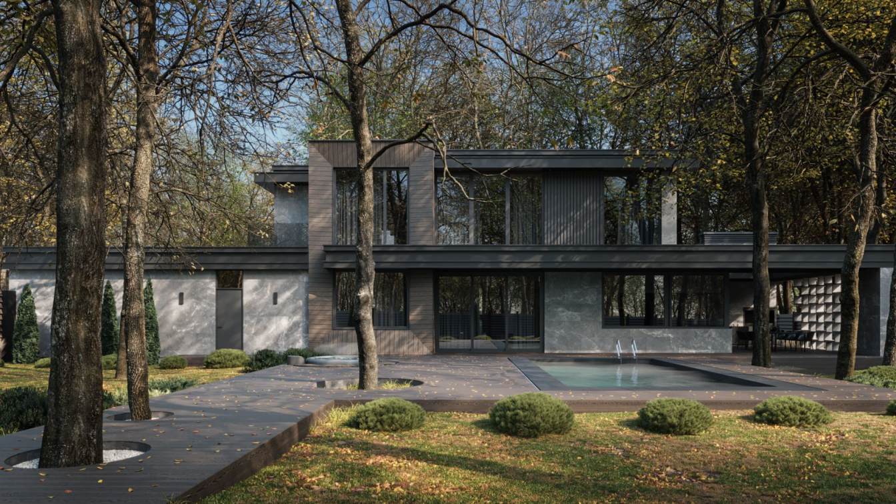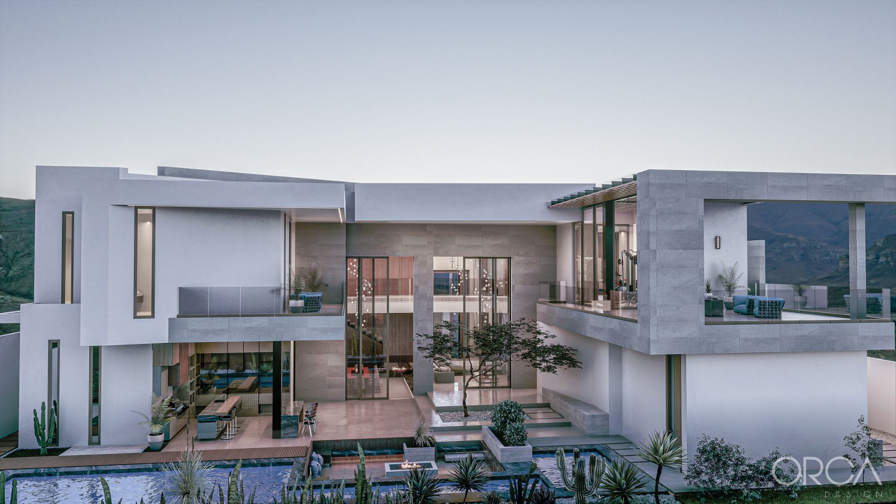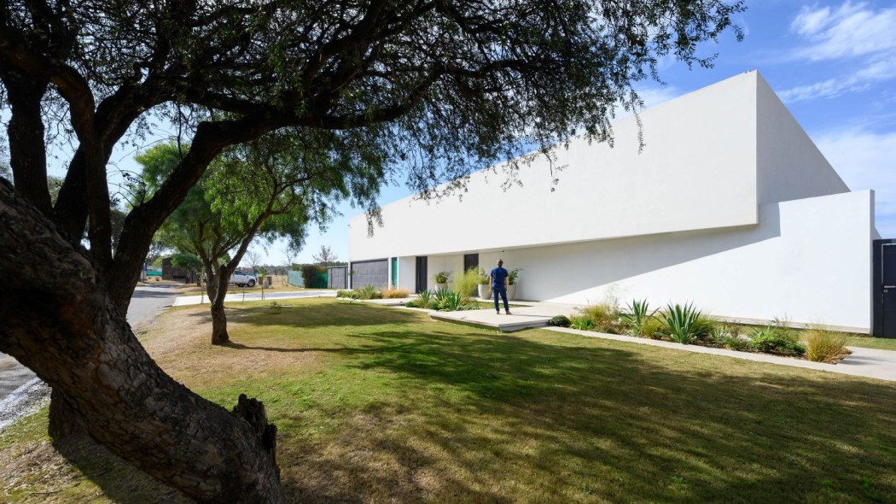From the rocky soil of agreste, From the pernambucana bucolic view, Hard, firm, flat, For good architecture in the Northeast. The cottage sprouts on the stones, In rolling green lands, Spreads through the place, For a modulated white construction.
Architecture firm
NEBR Arquitetura
Location
Gravatá, Pernambuco, Brazil
Photography
Maíra Acayaba
Principal architect
Edson Muniz
Collaborators
Amanda Brandão, Chico Santos
Interior design
NEBR Arquitetura
Construction
NEBR Arquitetura
Material
Concrete, wood, glass, steel, stone
Typology
Residential › House
House Enoki is a response to its surroundings, the reinterpretation of the way of living in the area with a dry tropical climate. The project is located in Papagayo, Guanacaste, Costa Rica, a few minutes from the beaches of the northern part of the province.
Architecture firm
QBO3 Arquitectos
Location
Papagayo, Guanacaste, Costa Rica
Tools used
Archicad, Sketchup and Lumion
Principal architect
Mario Vargas Mejías
Design team
Natalia Villalta Bolaños, Olman Sadid Peña Vides
Collaborators
CIEM and OGIC Gerencia de Proyectos
Visualization
Tina Tajaddod
Status
Under Construction
Typology
Residential › House
Casa Espinal TS is a project located in Costa Rica this project is being developed through vital balance and upcoming energy of each of the house holders based on a Feng Shui principle, starting on the main household layout, that is not currently founded in each of the rooms available or living lodgings, but through personal wellbeing quest for eac...
Project name
Casa Espinal TS
Architecture firm
Allan Moreno Arquitectos
Location
Alajuela, Costa Rica
Photography
Anibal Campos
Principal architect
Allan Moreno
Design team
Allan Moreno, Carolina Cordero, Irene Viquez, Orlando Bazan, Ronald Segnini
Collaborators
Claudia Serpa
Interior design
Claudia Serpa
Civil engineer
Ronald Segnini
Structural engineer
Ronald Segnini
Supervision
Allan Moreno Arquitectos
Visualization
Allan Moreno Arquitectos
Tools used
SketchUp, ArchiCAD, Adobe Lightroom
Construction
Diseño Urbano
Material
Concrete, wood, glass.
Typology
Residential › House
Casa Quatro is an outstanding 580 square meter contemporary house located in Tungurahua, Ecuador. With a plot that drops 4 meters from the main level of the street, and different arrangements that established the conceptual design, the house is established with a "C" structure that embraces the exterior, generating a central courtyard as the core o...
Architecture firm
ORCA Design
Location
Tungurahua, Ecuador
Tools used
Autodesk Revit, Unreal Engine, Adobe Premiere Pro, Adobe Photoshop
Principal architect
Marcelo Ortega
Design team
Christian Ortega, Marcelo Ortega, José Ortega, Paula Zapata, Sebastián Rivadeneira, Deyna Basantes
Collaborators
Dolores Villacis
Visualization
ORCA Design
Status
Under Construction
Typology
Residential › House
This house built in a 1600 m² (17222.26 ft²) lot is located in a gated community in the city of Córdoba. The house is on the front of the lot, and complies with the required front and lateral setbacks. The L-shaped ground floor includes the social, service and parking areas, and the upper floor holds the bedrooms.
Architecture firm
Brat Arquitectos (Marcos Tortone - Cecilia Tortone)
Location
Barrio Heredades, Siete Soles, Córdoba, Argentina
Photography
Gonzalo Viramonte
Design team
Brat Arquitectos
Collaborators
Arquitecta Natalia Silvestro
Typology
Residential › House
Monogram House is located on a plot with oak trees in the suburb of Kharkiv. The architecture of the house harmonizes with the environment and at the same time, confidently occupies a wide space and attracts a lot of attention. The dark wooden panels on the facade and terrace add to the coziness.
Project name
Monogram House
Location
Kharkiv, Ukraine
Tools used
ArchiCAD, Autodesk 3ds Max, Corona Renderer, Adobe Photoshop
Principal architect
Denis Davydov, Anton Derkach, Mariia Voronchykhina
Visualization
Eugene Mironenko
Typology
Residential › House
Emperadora House is an incredible 9,000 square foot home located in Baja California, Mexico. Result of specific needs and requirements of the user, an imposing house with a great conceptual meaning for the whole family.
Project name
Emperadora House
Architecture firm
ORCA Design
Location
Baja California, México
Tools used
Autodesk Revit, Unreal Engine, Adobe Premiere Pro, Adobe Photoshop
Principal architect
Marcelo Ortega
Design team
Christian Ortega, Marcelo Ortega, José Ortega, Paula Zapata, Sebastián Rivadeneira, Deyna Basantes
Collaborators
Dolores Villacis
Visualization
ORCA Design
Typology
Residential › House
The central courtyard as the focal point and main center of the house, was the basic idea of the project, around which all social and private daytime activities are developed. The pure and simple volumetry with white as the predominant color are the backdrop for the equipment and decoration.
Architecture firm
Juncos & Asociados Arquitectura
Location
Chacras de la Villa, Córdoba, Argentina
Photography
Gonzalo Viramonte
Principal architect
Diego Juncos
Typology
Residential › House

