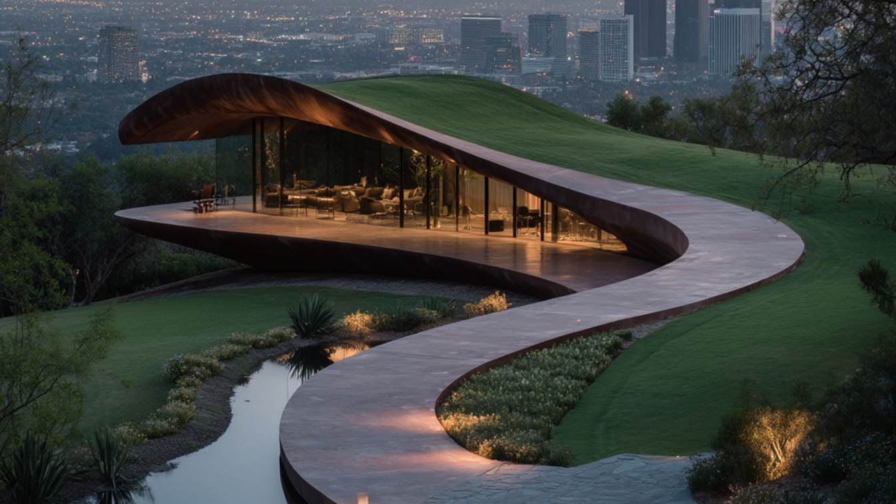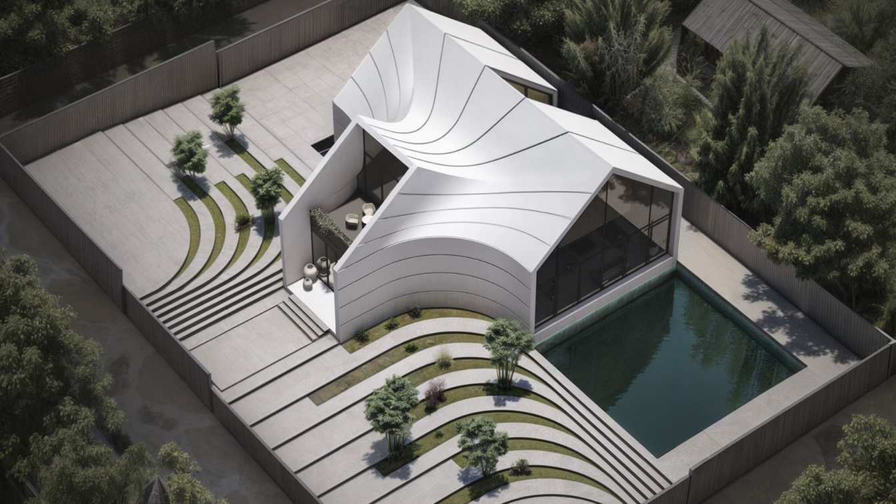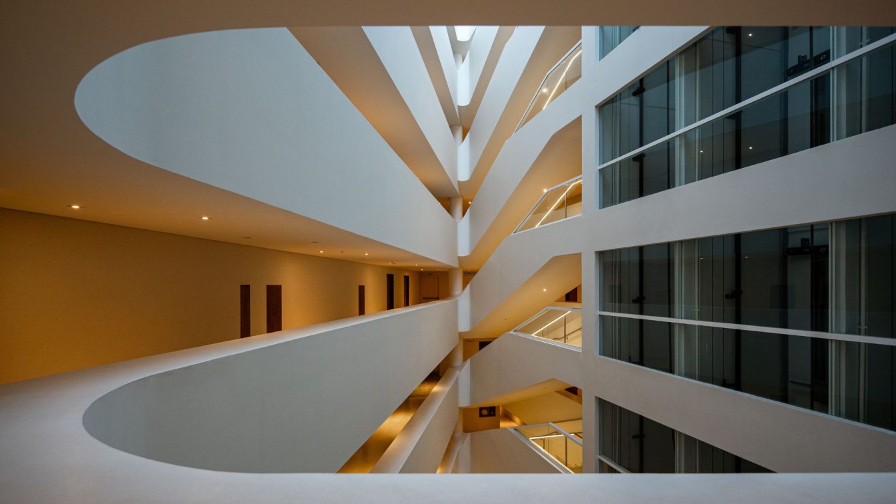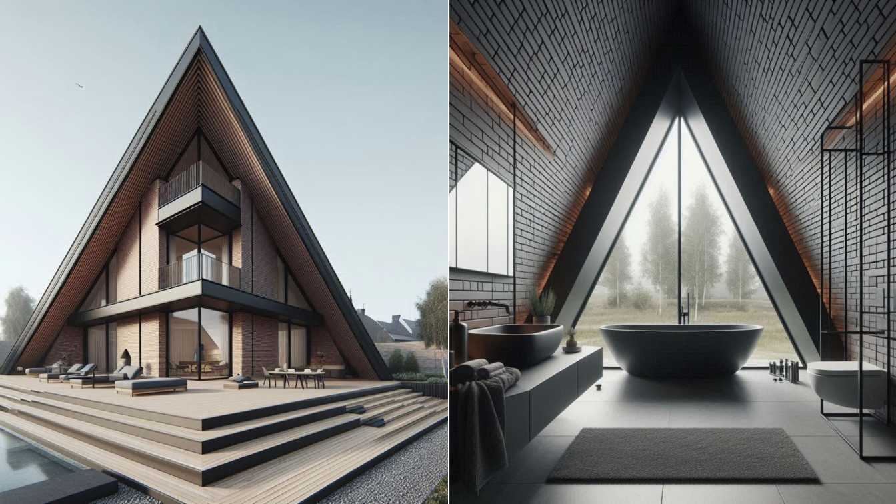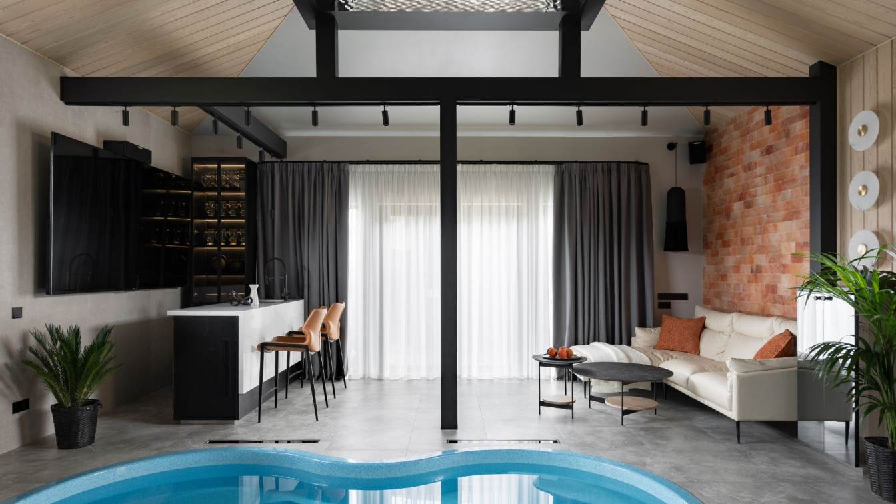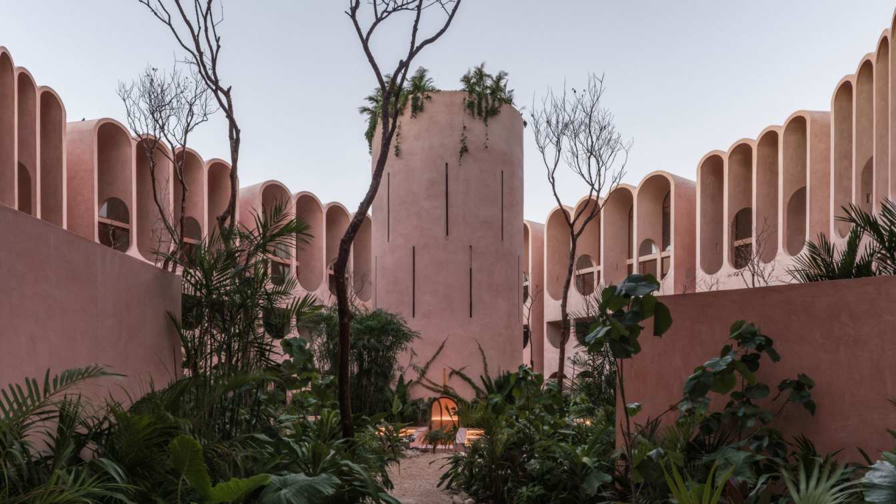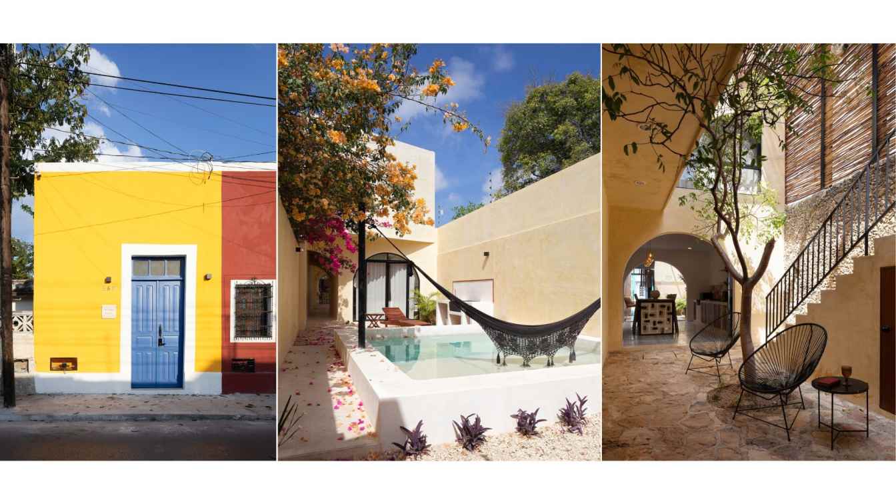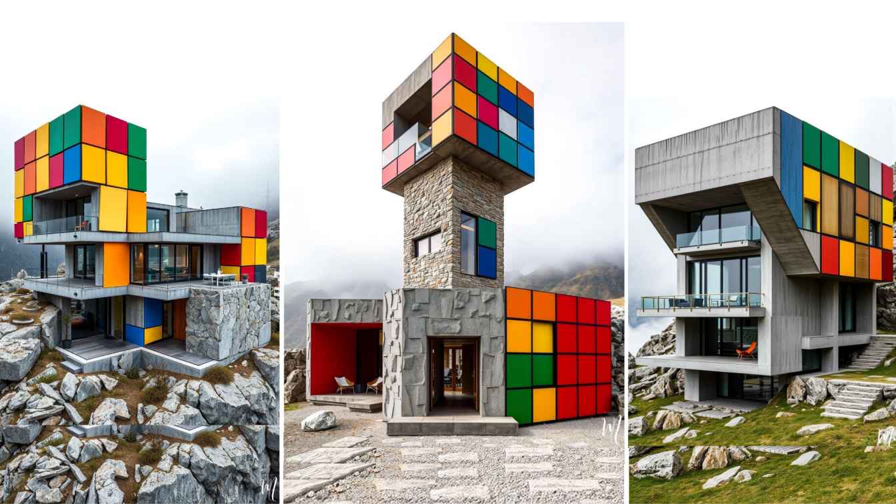Ribbon of Reverie is a fusion of minimalist architecture, surreal imagination, and futuristic form, nestled gently atop a series of lush, grassy hills in Los Angeles. Shaped like a flowing ribbon made of red bricks, the structure glides gracefully across the natural contours of the land, creating a poetic dialogue between architecture and terrain.
Project name
Ribbon of Reverie
Architecture firm
Redho_ai
Location
Los Angeles, USA
Tools used
Midjourney AI, Adobe Photoshop
Principal architect
Parisa Ghargaz
Design team
Redho_ai Architects
Collaborators
Visualization: Parisa Ghargaz
Typology
Residential › House
Farid Villa in Lavasan was shaped with a form harmonized with its context and a gabled roof. In this project, the entry from the side façade influenced the overall form while simultaneously shaping the terrace. Ultimately, the villa functions as a joint connecting different landscape zones, including the pedestrian entrance, parking, and swimming p...
Project name
Farids Villa
Architecture firm
Masir Studio
Location
Lavasan, Tehran, Iran
Tools used
Rhinoceros 3D, Lumion, AutoCAD, Adobe Photoshop, Adobe Illustrator
Principal architect
Ramin Rahmani
Design team
Maryam Rahmani
Visualization
Maryam Rahmani
Typology
Residential › House
The Cabo Corazón Hotel, located in Cabo San Lucas, Baja California Sur, underwent a comprehensive renovation that transformed its preexisting condition. The original 2010 complex, consisting of two functional yet spatially disconnected towers, lacked a fluid relationship with the external common areas and the surrounding environment.
Project name
Hotel Cabo Corazón
Architecture firm
Rabago Architects
Location
Los Cabos, Baja California Sur, Mexico
Principal architect
Arnoldo Rábago
Collaborators
Frames: Alumétrica; Acoustics: Saad Acústica
Interior design
Amass & G, Cachet Interior Design
Civil engineer
Cautín / Sergein
Structural engineer
Consultores En Ingenieria Estructural S.A. De C.V.
Lighting
Lighting & Living Onx
Typology
Hospitality › Hotel
Rising boldly against the lush landscapes of Auckland, New Zealand, Pyramid Noir is a house where architecture meets art. Inspired by the timeless form of the pyramid, this home is a masterpiece of modern design, combining the raw warmth of brick with the sleek, industrial power of black metal.
Project name
Pyramid Noir
Architecture firm
Khatereh Bakhtyari Architect
Location
Auckland, New Zealand
Tools used
Midjourney AI, Adobe Photoshop
Principal architect
Khatereh Bakhtyari
Design team
Khatereh Bakhtyari Architect
Collaborators
Visualization: Khatereh Bakhtyari
Typology
Residential › House
Welcome to a glimpse into our latest design project: a private spa oasis meticulously crafted within a modest 60 square meters. This compact sanctuary seamlessly blends luxury and functionality, offering a rejuvenating escape from the everyday.
Architecture firm
Ksenia Guziy
Location
Saint Petersburg, Russia
Photography
Aleksandra Dybrova
Design team
Simple Colors Design
Collaborators
Gendeleva Irina
Interior design
Ksenia Guziy
Typology
Hospitality › Spa
Babel is an architectural response to the intersection of space, time, and environment, redefining architecture as a regenerative force rather than an imposition on the landscape. Inspired by the mythical Tower of Babel, it transforms built space into an evolving, flexible, and immersive experience.
Architecture firm
V Taller
Location
Babel Tulum, Av. 5, 77762, Tulum, Quintana Roo, Mexico
Photography
Conie Suárez, AlberStudio, Daniel Villanueva
Principal architect
Daniel Villanueva, Miguel Valverde
Interior design
Carlos and Pablo
Collaborators
V Taller, Andrea Castro, Karina Ortega
Civil engineer
MAQTE Company, Bramah Developments
Structural engineer
MAQTE & Bramah Desarrollos (Ricardo Ávila)
Environmental & MEP
Carlos and Pablo
Lighting
Carlos and Pablo & V Taller
Construction
MAQTE & Bramah Desarrollos (Ricardo Ávila
Supervision
MAQTE & Bramah Desarrollos (Ricardo Ávila
Material
White linen textiles, Carpentry and furniture made from tropical woods, Handcrafted clay vases, Concrete, Locally sourced materials
Typology
Residential Building › Apartments
"Casa El Encanto Ermita" is a single-family home project that seeks to reinterpret the lifestyle of a house in the historic center of Mérida, integrating new spaces adapted to the needs of contemporary life, without losing sight of respect for the original architecture of the house.
Project name
Casa Encanto Ermita
Architecture firm
Atelier 16 Arquitectura
Location
Merida, Yucatán, Mexico
Photography
Tamara Uribe, Santiago Heyser
Principal architect
Lucía Ríos Santos, Martha Santos Cadena
Design team
Lucía Ríos Santos, Martha Santos Cadena
Collaborators
Adriana Romero (Mural)
Interior design
Atelier 16 taller de Arquitectura
Material
Wood, Stone, Concrete
Typology
Residential › House
Rubik Villa is not merely a space, but an experience – a bold synthesis of architectural styles that defy convention and inspire harmony. Drawing inspiration from the geometric rigor of the Rubik's Cube, the raw strength of Brutalism, and the luxurious refinement of Art Deco, this villa embodies the beauty of contrasts.
Architecture firm
Norouzdesign Architecture Studio
Location
Switzerland - Zermatt
Tools used
Midjourney AI, Adobe Photoshop
Principal architect
Mohammadreza Norouz
Collaborators
Visualization: Mohammadreza Norouz
Typology
Residential › Villa Complex

