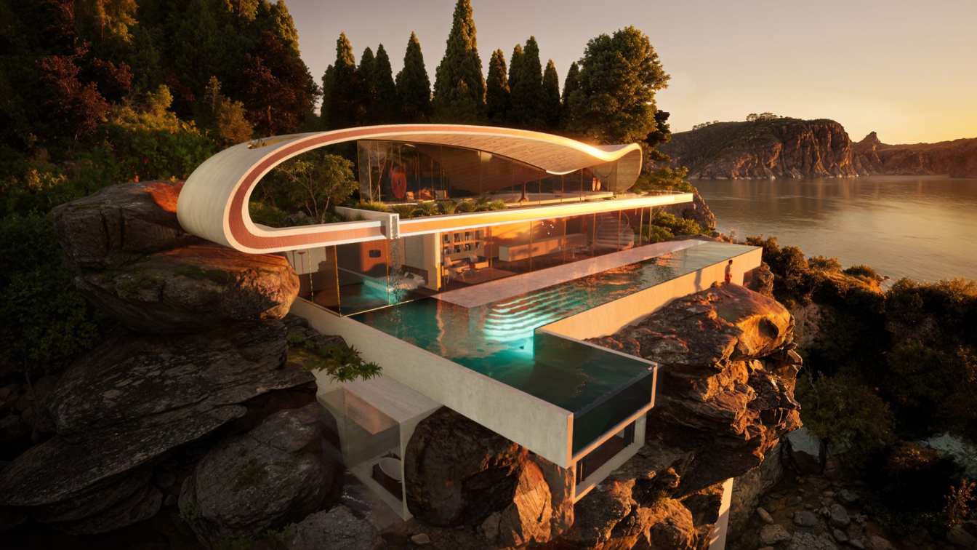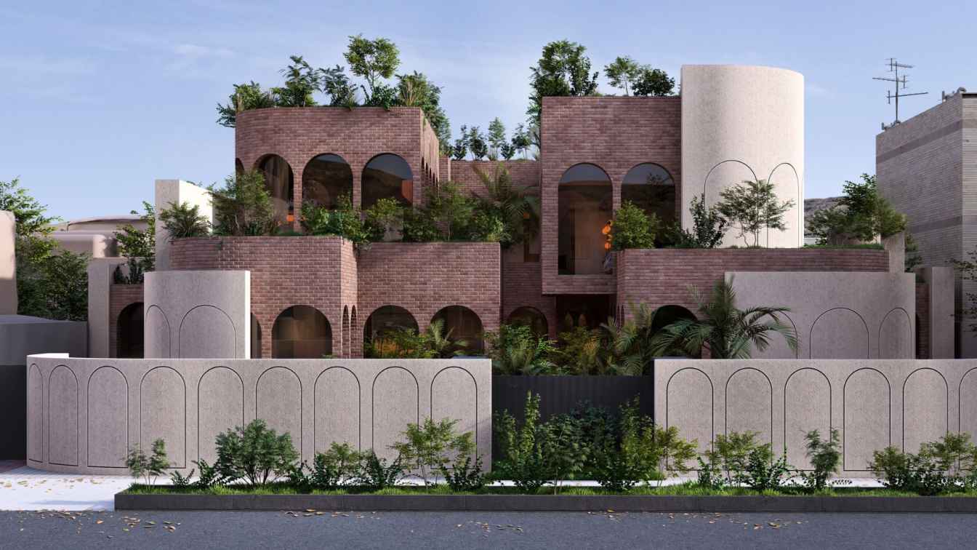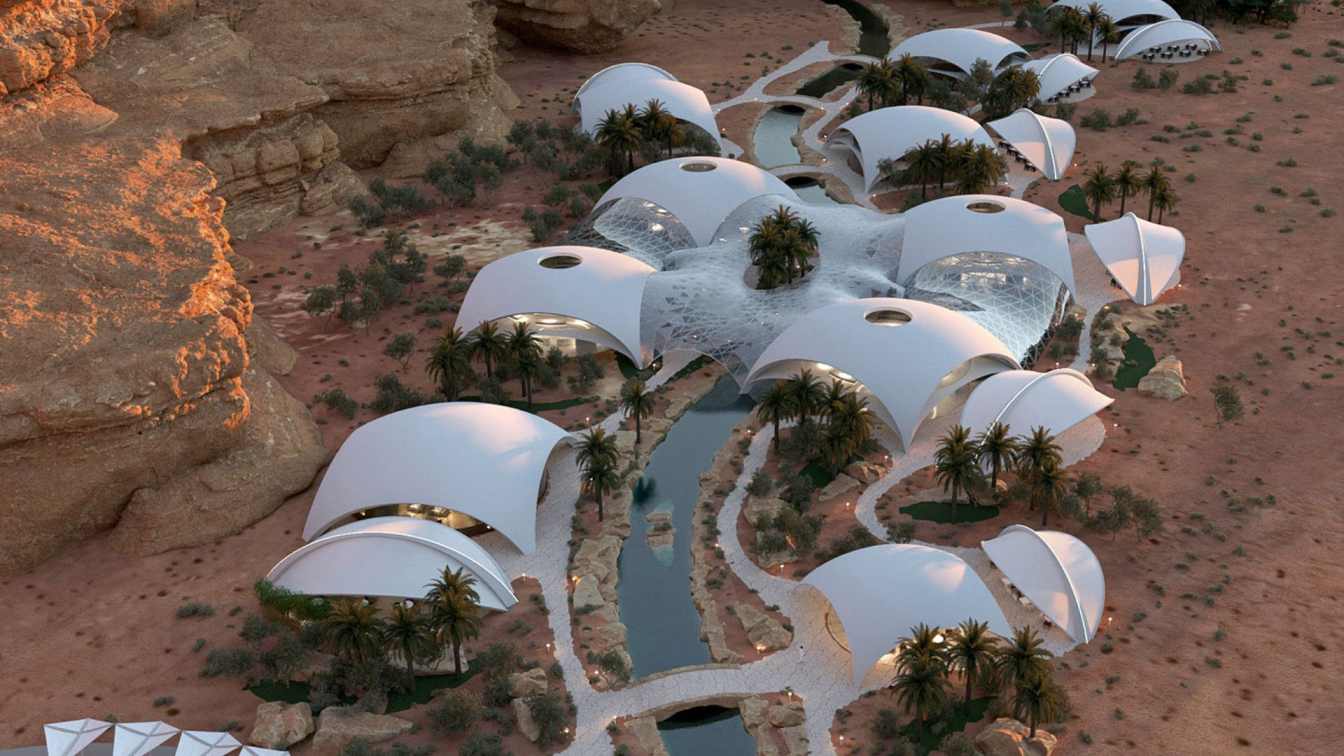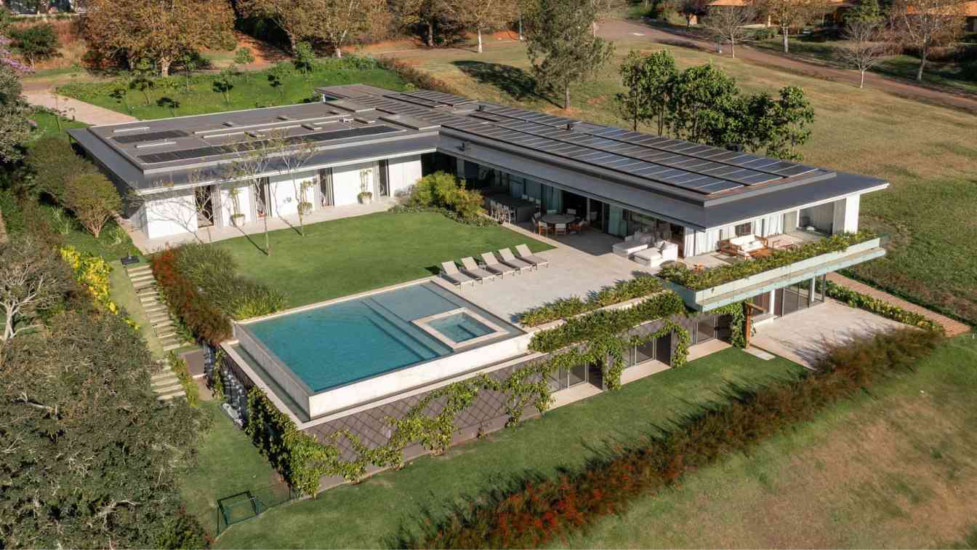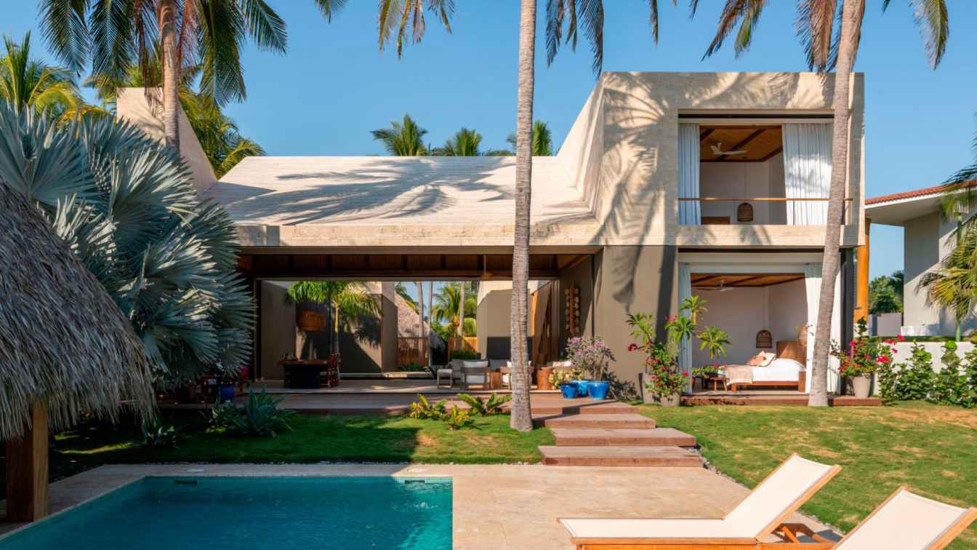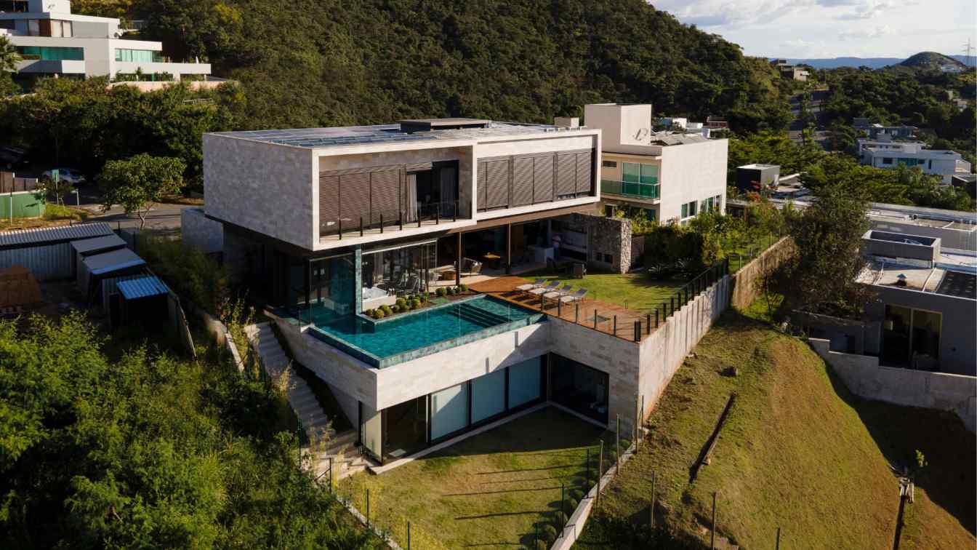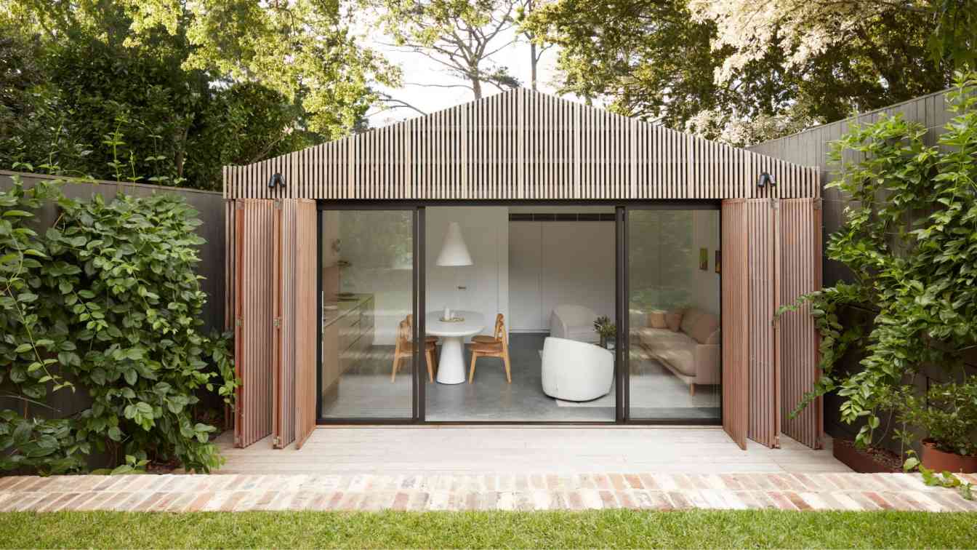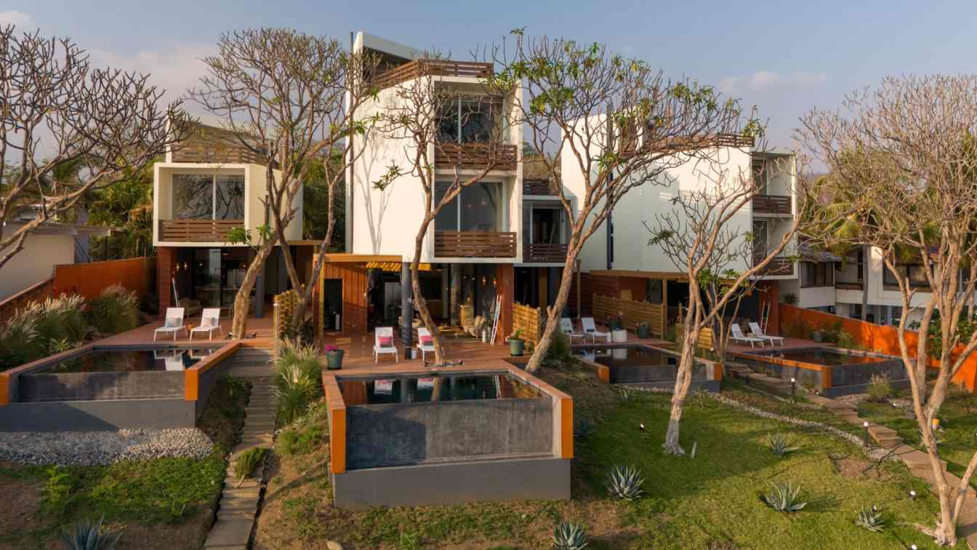Named the ‘House of Neptune’ (after the mythical protector of the water and seas), this house utilises the natural flow of the fresh underground water sloping down from the mountain peaks and into the sea. This concept was envisioned for a freediving champion, a national athlete and a marine researcher.
Project name
The House of Neptune
Architecture firm
Slika Studios
Tools used
Rhinoceros 3D, AutoCAD, Twinmotion, Krea AI, Adobe Illustrator, Adobe Indesign
Principal architect
Milan Bogovac
Design team
Slika Studios
Visualization
Milan Bogovac
Typology
Residential › House
In the traditional and historic houses of Isfahan, the connection between the city and the residents is often diminished. Beyond climatic, cultural, and religious factors, there is a rationale behind this architectural design. Considering the shifts in culture, how is the lifestyle of people in Isfahan evolving?
Project name
Najafi’s House
Architecture firm
Kian Design Studio
Tools used
Rhinoceros 3D, AutoCAD, Autodesk 3ds Max, Lumion, Adobe Photoshop
Principal architect
Kian Hashemi Kashi
Design team
Zahra Reas Karami
Typology
Residential › House
The Marquee Hotel is an innovatively designed seven-star boutique hotel that focuses on sustainability and human wellbeing, boasting numerous professional awards worldwide. Its architecture is based on a modern interpretation of the marquee pavilion used by Oriental nomads since time immemorial.
Architecture firm
ALTER EGO Project Group
Location
AlUla, Saudi Arabia
Tools used
AutoCAD, Autodesk Revit
Principal architect
ALTER EGO Project Group
Design team
ALTER EGO Project Group
Visualization
ALTER EGO Project Group
Typology
Hospitality › Hotel
Covering 1,400 sqm, a project by Sabella Arquitetura combines a metal structure, wooden brise-soleils, and expansive openings to create a bright and welcoming residence in Bragança Paulista.
Architecture firm
Sabella Arquitetura
Location
Bragança Paulista, São Paulo, Brazil
Principal architect
Frederico Sabella; Collaborators: Gustavo Ramos, Isadora Maia
Interior design
Laura Rocha Arquitetura
Environmental & MEP
Electrical and Plumbing: Zamaro Projetos de Instalações
Landscape
Renata Tilli Paisagismo
Lighting
Foco Luz e Desenho
Construction
Epson Engenharia
Typology
Residential › House
Named Coral House because of its coral floors and decks, this seaside home is intimately tied to nature from its conception. From the choice of the coral stone that our client loved so much, to the design that was worked around all the existing palm trees, so that none had to be cut down.
Architecture firm
Elástica Studio
Location
Costa del Sol, La Paz, El Salvador
Principal architect
Kevin Moreno, Susan Franco, Roberto Dumont
Collaborators
Hector Cordova, Rebeca Pérez
Interior design
Elástica Studio
Supervision
Elástica Studio
Construction
López Hurtado
Typology
Residential › Beach House
A house designed to be a welcoming retreat where one can live and entertain family and friends during the weekends. Situated on a plot of land that stands out for its spectacular view of the Minas Gerais mountains, the residence was conceived with the intention of maximizing this natural feature.
Architecture firm
Leonardo Rotsen Arquitetura
Location
Nova Lima, Minas Gerais, Brazil
Photography
Jomar Bragança
Principal architect
Leonardo Rotsen
Design team
Alexandre Nunes, Arthur Dias, Ana Lorentz, Bruna Pimenta, Bruna Rezende, Danielle Santana, Lessi Oliveira, Lorena Coelho, Malisa Caram, Matheus Drumond
Interior design
Leonardo Rotsen
Construction
Pivilège Construtora
Typology
Residential › House
Located on the traditional lands of the Eora people, tucked behind a traditional semi, Pool House is a hidden backyard gem in the Eastern Suburbs. A statement in simple function, its robust natural materials make it a focal point for leisure and relaxation.
Architecture firm
buck&simple
Location
Randwick NSW 2031 Australia
Principal architect
Peter Ahern
Interior design
Briony Fitzgerald Design
Structural engineer
Partridge
Landscape
Dangar Barin Smith
Lighting
buck&simple & Briony Fitzgerald Design
Supervision
Robert Plumb Fix
Tools used
software used for drawing, modeling, rendering, postproduction and photography: Autodesk Revit
Construction
Robert Plumb Fix
Material
New Guinea Rosewood hardwood cladding, Burnished Concrete, recycled bricks, American Oak Veneer cabinetry, Blue Mosaic Tiles; Pool lined with colour-fast Beadcrete and Fijian Mahogany coping
Typology
Residential › House
The project is located on the edge; right between the ocean and the pedestrian streets of the coastal area. The land rises as it approaches the shore and offers a natural viewpoint.
Project name
Mar de Flores
Architecture firm
Elástica Studio
Location
El Tunco, La Libertad, El Salvador
Principal architect
Roberto Dumont, Susan Franco, Kevin Moreno
Collaborators
Hector Cordova, María José Cienfuegos, Alyson Perdomo, Laura Figueroa, Ines Valladares, Edisson Lizama
Structural engineer
Edson Raúl Santos
Landscape
Raphael Lecompte
Lighting
Efrain Balmore Silvestre
Supervision
Elástica Studio
Construction
Lopez Hurtado
Typology
Residential › House

