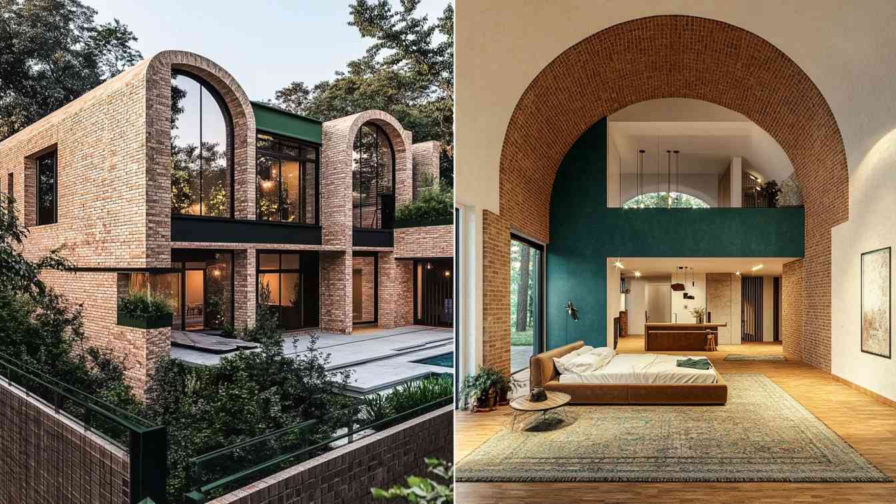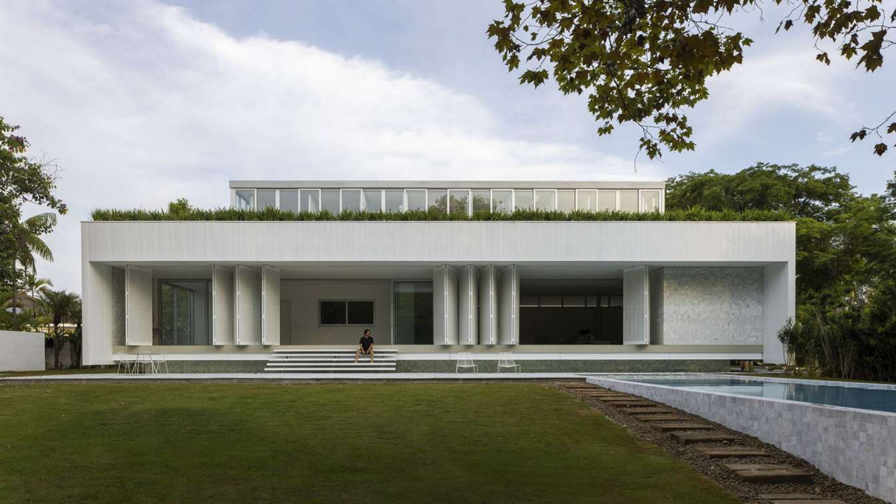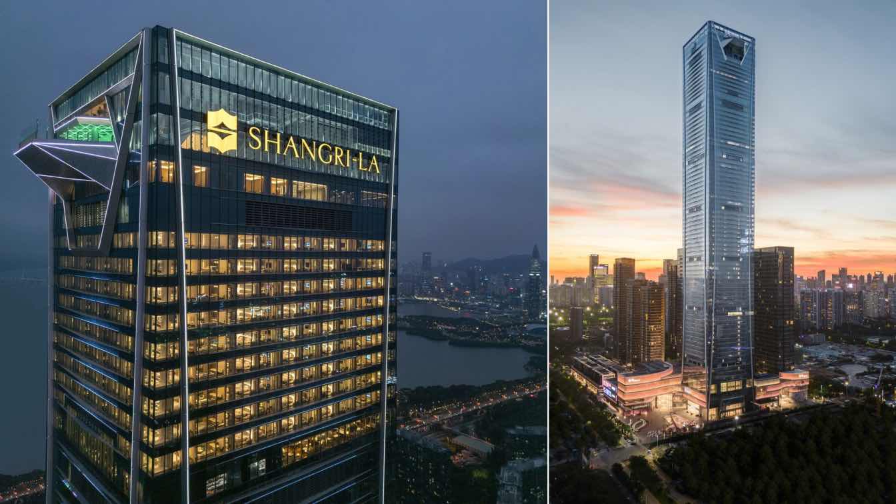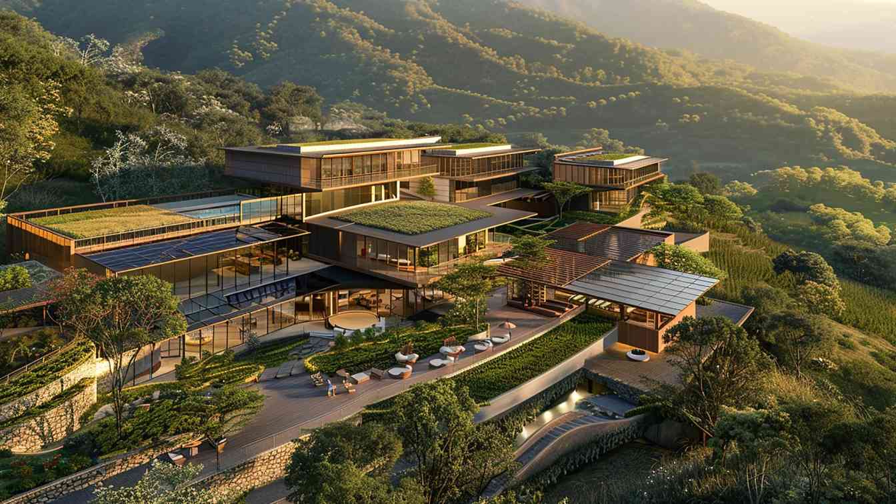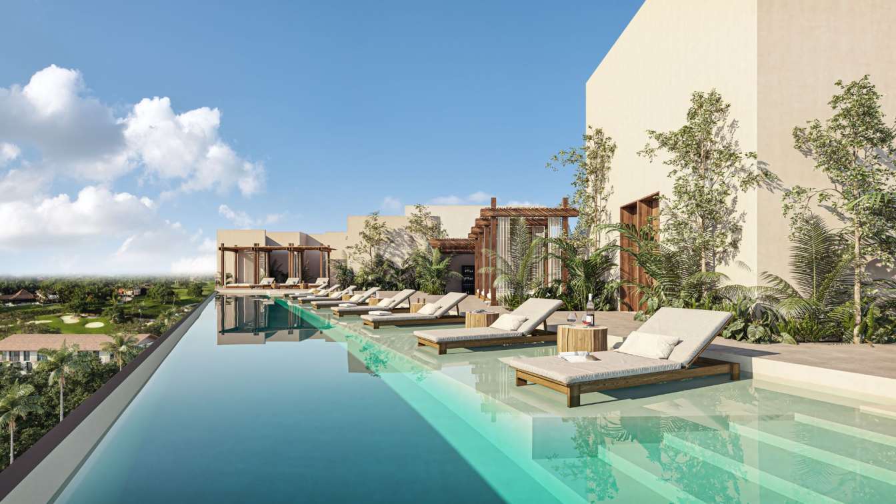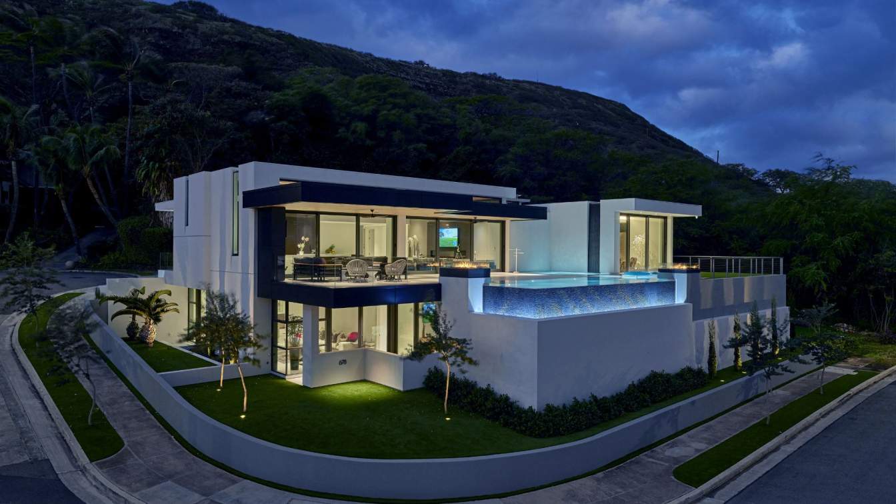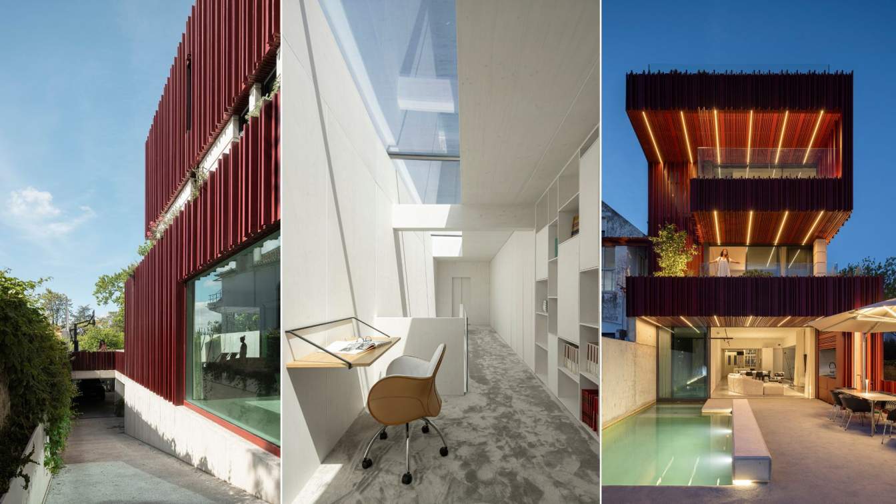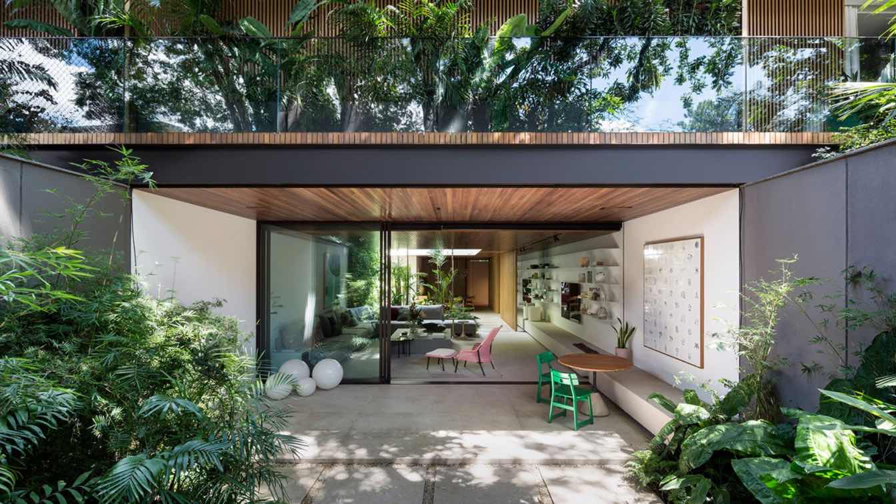Nestled within the lush green landscapes of Connecticut, the Mehvareh Villa stands as a remarkable testament to the seamless integration of traditional architectural elements with modern design principles. This exquisite villa, with its unique blend of brick materials and elegant arches.
Project name
Mehvareh Villa
Architecture firm
Rezvan Yarhaghi
Location
Connecticut, USA
Tools used
Midjourney AI, Adobe Photoshop
Principal architect
Rezvan Yarhaghi
Visualization
Rezvan Yarhaghi
Typology
Residential › Villa House
Conceived as the main residence for a family in a condominium in the metropolitan region of São Paulo, Float House stands out for its privileged location: a corner plot on a flat street, in the highest part of the condominium.
Architecture firm
Sergio Sampaio Archi + Tectonica
Location
Barueri, São Paulo, Brazil
Photography
Leonardo Finotti
Collaborators
Site management: Sergio Sampaio Archi + Tectonica - Site coordination: Estúdio Folha - Air conditioning and climate control: Arcoserv - Waterproofing: Way Engenharia - Text/Communication: Matheus Pereira - Suppliers: Aluminum frames [Euroline], Pool lining [Palimanan], Kitchen equipment [Eletromec]
Structural engineer
Arquimedes Costa
Landscape
Sergio Sampaio Archi + Tectonica
Construction
JHMA Construções
Typology
Residential › House
The theme “Phoenix Roosts in the Parasol Tree” represents the hotel's exclusivity and nobility. In ancient Chinese mythology, the phoenix is the king of birds, which only chooses the parasol trees to roost, becoming a symbol of nobility.
Project name
Shangri-La Nanshan, Shenzhen
Architecture firm
CCD / Cheng Chung Design (HK)
Location
Building J, Phase V, Huiyun Center, Baishi 3rd Road, Baishizhou East Community, Shahe, Nanshan District, Shenzhen, China
Photography
Qiu Xin, Wang Ting, ACF
Completion year
December 2023
Collaborators
CCD·WOWU Art Consultancy
Interior design
CCD / Cheng Chung Design (HK)
Lighting
CCD / Cheng Chung Design (HK)
Client
Shenzhen Metro Group Co., Ltd.
Typology
Hospitality › Hotel
Discover the ultimate eco-retreat, inspired by the iconic designs of Renzo Piano! Our modern ecotourism lodge complex is nestled in a breathtaking mountain region, where sleek, sustainable architecture meets the serene beauty of nature. At the heart of this stunning complex is a central building, serving as the reception and administrative hub.
Project name
Green Eco Lodge
Architecture firm
Studio Saemian
Location
Taleghan, Alborz, Iran
Tools used
Midjourney AI, Adobe Photoshop
Principal architect
Fatemeh Saemian
Design team
Studio Saemian Architects
Visualization
Fatemeh Saemian
Typology
Hospitality › Hotel
Nima Bay is a residential and commercial development located in Marina Vallarta. The project consists of 3 phases to be developed, Phase 1 has 7 apartment towers of ten levels each and the Nima Shops commercial area, all the apartments have spectacular views of the Marina, the Sierra Madre and the Golf Course.
Project name
Nima Bay Phase II
Architecture firm
Central de Arquitectura
Location
Paseo De La Marina 121, Puerto Vallarta, Jalisco, Mexico
Principal architect
Moises Ison, Jose Sanchez
Design team
Central de Arquitectura
Collaborators
Structural Engineer: Aguilar Ingenieros; Environmental & Mep: Cam - Clima Artificial De Mexico, Tip Support
Status
Under Construction
Typology
Residential › Apartment
Hale Le'ahi is a modern home nestled in an upscale suburban neighborhood on the south-eastern stope of world-famous Diamond Head Crater in Honolulu, Hawaii. The project contains 6,500 square feet and presents a modern take on an indoor-outdoor layout that embraces the spectacular Pacific Ocean views and is perfectty suited for istand style living.
Architecture firm
ADM Architecture + lnteriors
Location
Honolulu, Hawaii, USA
Photography
Andrea Brizzi
Principal architect
Grant Sumile
Design team
Grant Sumile, AIA. Kreig Kihara, AIA- Project Manager. Christina Pang, ASID - lnterior Designer
Interior design
ADM Architecture + lnteriors
Civil engineer
Austin Tsutsumi & Associates
Environmental & MEP
Lance Uchida
Landscape
Walters, Kimura, Motoda Landscape Architects
Lighting
ADM Architecture + lnteriors
Tools used
AutoCAD, SketchUp, Lumion, Adobe Photoshop
Construction
Barker Kappelle Construction
Material
Ptaster, Wood, Metal
Typology
Residential › House
The Park House is located on a quiet, central street in the city of Aveiro, facing a natural, tree-filled area, the city park. It emerged from the alteration and expansion of a deteriorated Art Nouveau building constructed in the 20th century. The facade features various plant, animal, and human elements carved in limestone.
Project name
Park House (Casa Do Parque)
Architecture firm
Paulo Martins Arquitectura & Design
Location
Aveiro, Portugal
Photography
Ivo Tavares Studio
Principal architect
Paulo Martins
Structural engineer
R5 Engenharia
Typology
Residential › House
The lush mango tree located at the back of the property convinced the clients that this should be the chosen house within Residencial Ubá, in São Paulo (Brazil), in a project located in a very green area of São Paulo.
Architecture firm
Jacobsen Arquitetura
Location
São Paulo, Brazil
Photography
Filippo Bamberghi
Design team
Paulo Jacobsen, Bernardo Jacobsen, Edgar Murata, Marcelo Vessoni, Jinny Yim, Bárbara Campelo, Eduardo Aparício, Juliana Dalkmin, Paula Miele
Landscape
Rodrigo Oliveira
Typology
Residential › House

