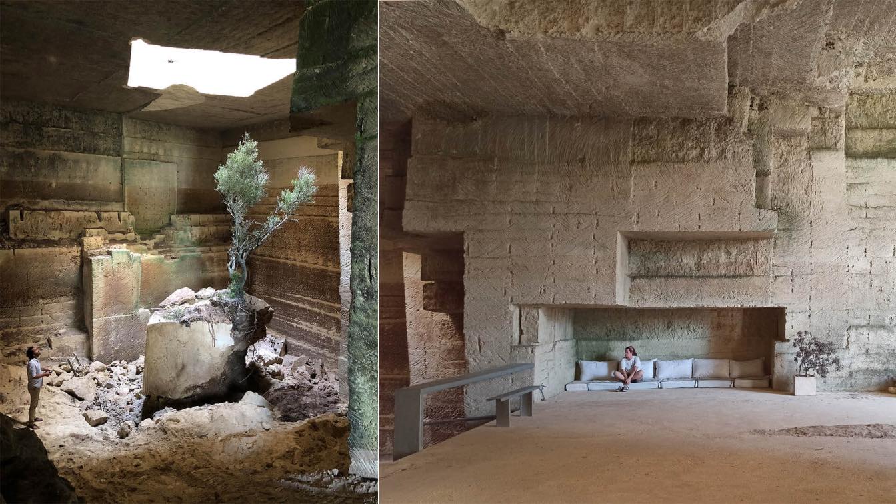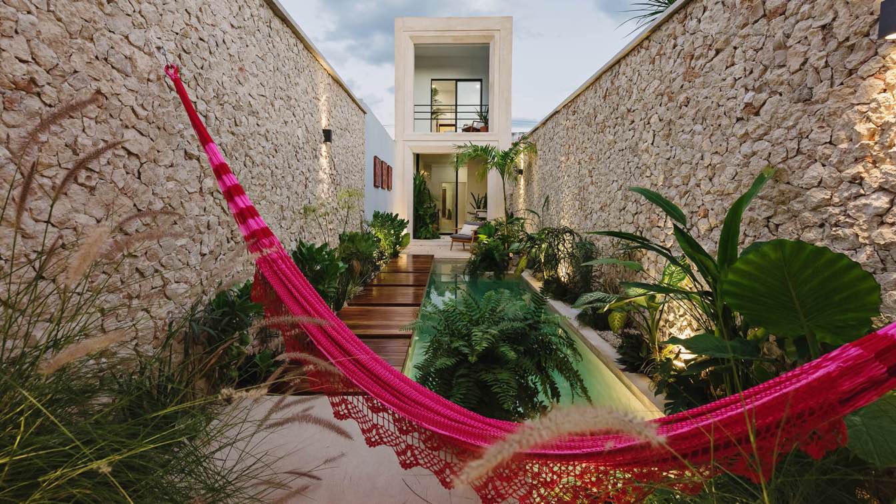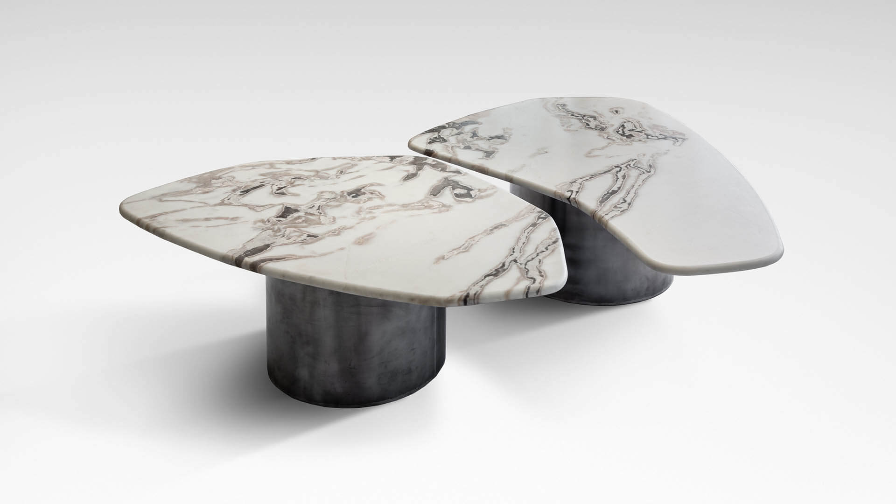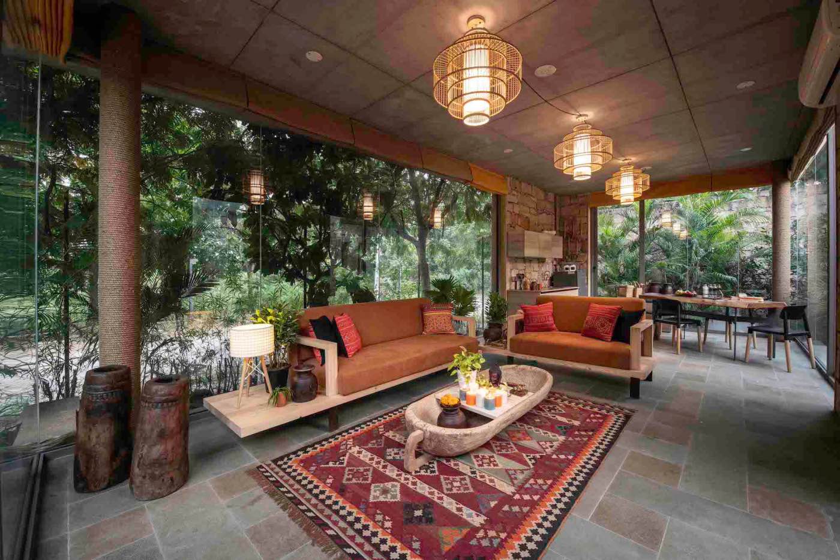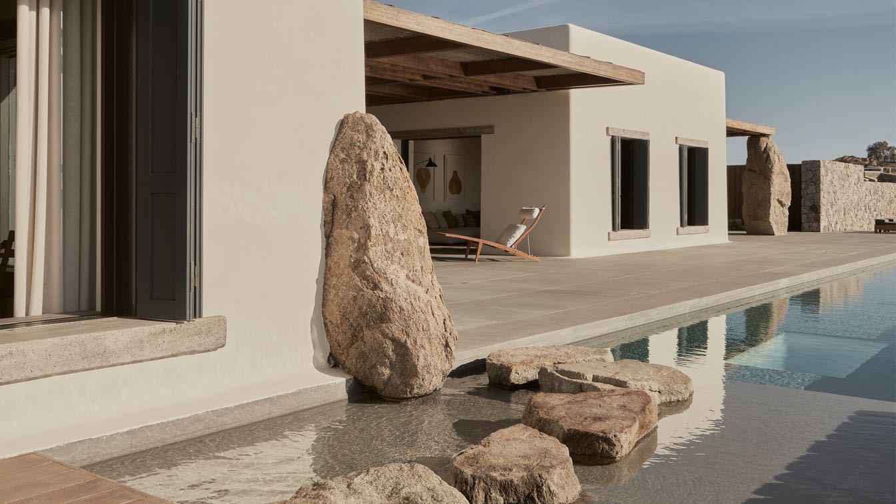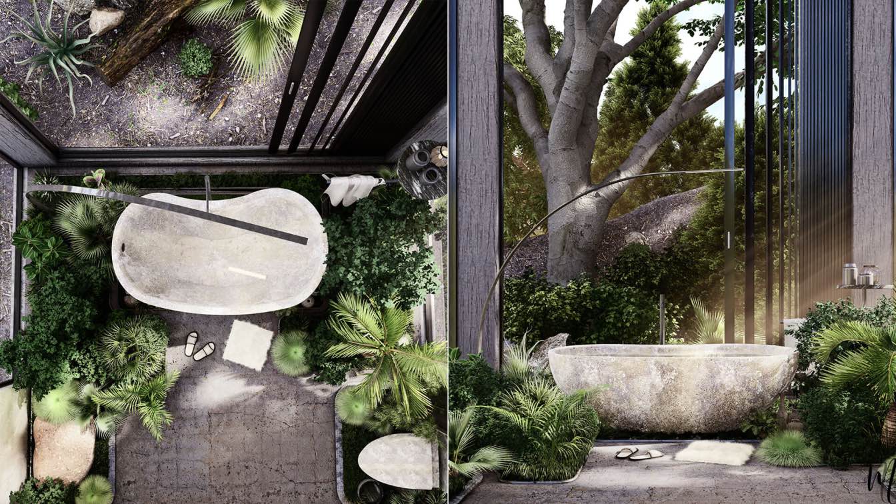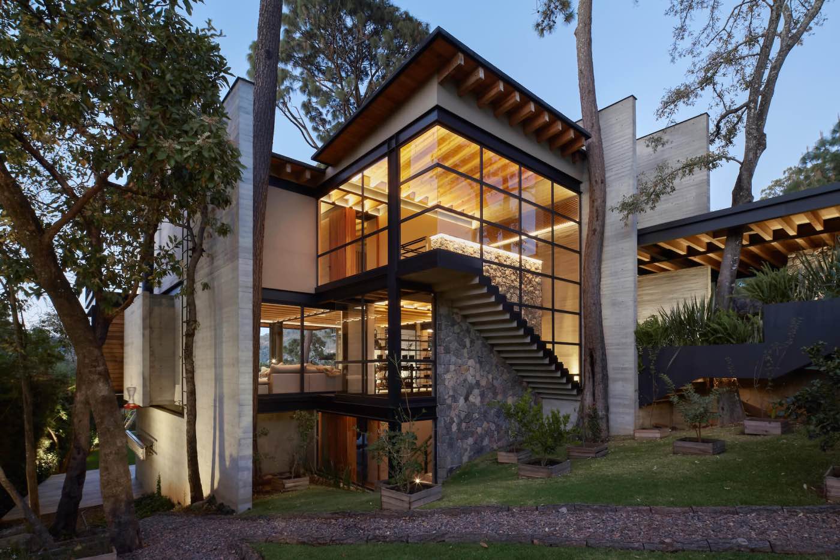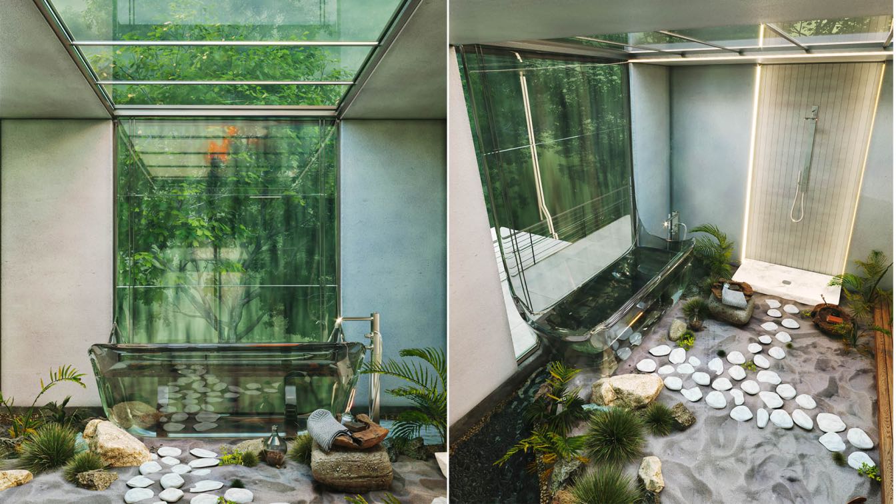Ensamble Studio: Ca'n Terra is the house of the earth: first just that, earth; after quarry, voided from its Mares stone; then used by the military as ammunition dump during the Spanish Civil War and later abandoned, to be rediscovered decades later and come to be architecture.
Architecture firm
Ensamble Studio
Photography
Ensamble Studio
Principal architect
Antón García-Abril & Debora Mesa Molina
Design team
Javier Cuesta, Borja Soriano, Alvaro Catalan, Massimo Loia, Marco Antrodicchia, Sebastián Zapata, Arianna Sebastiani, Ekam Sahni, Yu-Ting Li, Joel Kim, Gonzalo Peña, Barbara Doroszuk, Yvonne Asiimwe, Mónica Acosta
Environmental & MEP
Urculo engineering
Construction
Ensamble Studio
Typology
Residential › House
Workshop Diseño y Construcción: Casa Picasso is a project that turns every square inch of available space into a functional one. Indoor-outdoor interactions serve as the foundation of the project’s design, and the use of regional materials and textures typically found in the Yucatan Peninsula provide a sense of identity.
Project name
Casa Picasso
Architecture firm
Workshop Diseño y Construcción
Location
Mérida, Yucatán, Mexico
Principal architect
Francisco Bernés Aranda and Fabián Gutiérrez Cetina
Design team
Francisco Bernés Aranda, Fabián Gutiérrez Cetina, Alejandro Bargas Cicero, Isabel Bargas Cicero
Collaborators
Artesano MX, Soho Galleries Merida
Typology
Residential › House
TECTRA explores the concept that everything from materials and ideas, to anatomic elements, are in a perpetual state of flux and that change is the only constant.
Product type
Coffee Table
Characteristics
Individual plates which combine like pieces of a puzzle forming a narrative greater than its individual parts
Format
Multiple unique elements
Material
Mild steel base in a range of finishes. Standard and custom options of stone top
Size
1665W X 1475D X 380H mm / 65.6W X 58.1D X 15H in
Shape
Composed of “Tectonic” plates that interlock and merge as one organic form
A small, intimate weekend home situated near Ahmedabad that celebrates materiality and the relationship between the manmade and the natural - reducing carbon footprints. We used earthy, local materials, shaped and worked by local hands, to build this modest, private retreat. The surroundings were left largely undisturbed while building this ecologi...
Architecture firm
tHE gRID Architects
Location
Ahmedabad, Gujarat, India
Photography
Photographix India, Inclined Studio (Video credits)
Principal architect
Snehal Suthar and Bhadri Suthar
Design team
Snehal Suthar and Bhadri Suthar
Collaborators
Local craftsmen
Interior design
tHE gRID Architects
Structural engineer
inhouse
Environmental & MEP
inhouse
Landscape
tHE gRID Architects
Visualization
Snehal Suthar and Bhadri Suthar
Tools used
ZWCAD, Adobe Photoshop, SkethUp, Nikon and Sony camera
Material
Yellow dhrangadhdra stone, Exposed concrete, Reclaimed wood, MS, Reclaimed jute, Reclaimed rope, Glass, Kotah,
Typology
Residential › Weekend villa
The Greek architecture practice K-Studio has recently completed Villa Mandra, a single-family home located on the hill of Aleomandra in Mykonos, Greece. Sitting on the ridge of the hill of Aleomandra in Mykonos yet almost entirely hidden from view, Villa Mandra looks straight out to sea and the sunset over the neighbouring island of Delos.
Project name
Villa Mandra
Architecture firm
K-Studio
Photography
Claus Brechenmacher and Reiner Baumann
Design team
Dimitris Karampatakis, Ileana Vlassopoulou, Alexandros Zomas, Antonella Theodorakatou, Christos Papachristodoulou, Christos Spetseris
Collaborators
Maria Mposgana - Matoula Kazakidou, Davide Santiccioli, Panagiotis Stathis
Structural engineer
Chryssanthos Kaligeros
Environmental & MEP
Giorgos Kavoulakos
Construction
ECC - George Tsikouras
Lighting
Dimitris Kouvalis-HALO
Material
Wood, Concrete, Metal, Stone
Typology
Residential, Houses
Didgah Design Architecture Studio: This bath is more of a summer bath. By moving the opposite wall, nature enters the interior architecture space.Due to the vegetation of the outdoor space, the interior also has the same type of artificial vegetation so that the user does not feel a separate space.
Project name
Green Bathroom
Architecture firm
Didgah Design Architecture Studio
Location
Los Angeles, California, USA
Tools used
Autodesk 3ds Max, Lumion, Adobe Photoshop
Principal architect
Mohammadreza Norouz
Design team
Mohammadreza Norouz
Visualization
Mohammadreza Norouz
Typology
Hospitality › Tourist Complex
This modern country house by D+S Arquitectos was built on a surface of approximately 4000 sq ft near the small town of Avandaro, in Valle de Bravo, Mexico. The land is surrounded by trees and it has an amazing view of the Valle de Bravo lake, located about 2 hours from Mexico City.
Project name
Casa Vista Del Lago
Architecture firm
D+S Arquitectos
Location
Avándaro, Valle De Bravo, Mexico
Photography
Héctor Velasco Facio
Principal architect
Sonny Sutton Askenazi, Allan Dayan Askenazi
Design team
Sonny Sutton Askenazi, Allan Dayan Askenazi
Collaborators
Alberto Pérez Fuentes, Jorge Alfonso Romo García, Itsel Reza Guzmán, María Angélica Méndez Torres
Interior design
Latelier Des Fleur Home
Civil engineer
Allan Dayan Askenazi
Structural engineer
Alfredo Aguilar Aguilar
Landscape
D + S Arquitectos
Lighting
D + S Arquitectos
Supervision
José Santos Martínez Cabrera
Tools used
AutoCAD, SketchUp, V-ray, Lumion, Adobe Photoshop
Construction
Constructura TUCA S.A. de C.V.
Material
Glass, Wood, Steel, Paved Concrete, Marble, Stone
Typology
Residential › House
idformat Studio: There are several points in the design of this bathroom.
1- The main idea of the tub is taken from the dew.
In the tub, the user feels himself in a drop hanging on the wall, which is a metaphor for the dew hanging from the leaf.
2- In this bath, natural sand and stones by the sea have been used for flooring.
Project name
The Dew Bath
Architecture firm
Didformat Studio
Location
Motel Qu, Mazandaran, Iran
Tools used
Autodesk 3ds Max, Corona Renderer, Adobe Photoshop
Principal architect
Amirhossein Nourbakhsh & Mohammadreza Norouz
Visualization
Amirhossein Nourbakhsh
Typology
Residential › House

