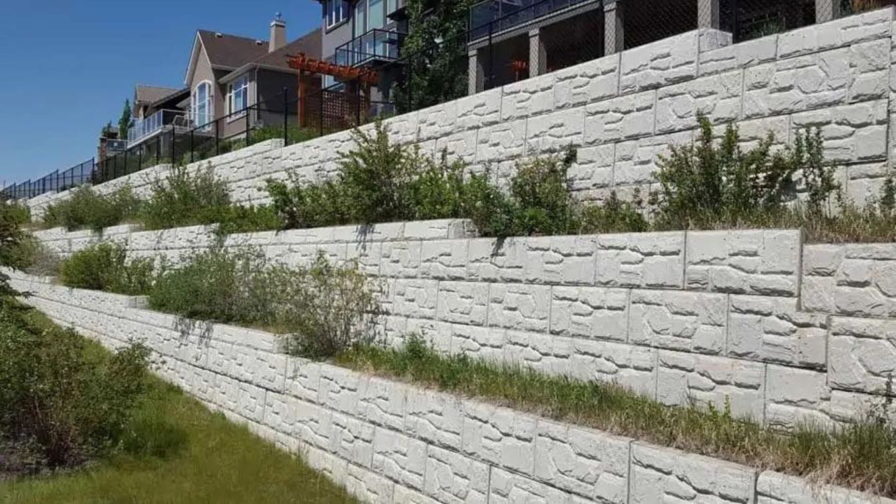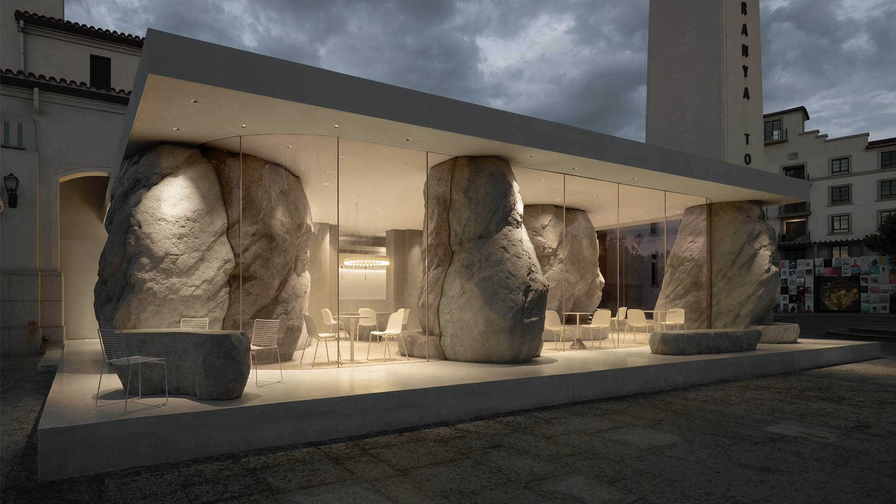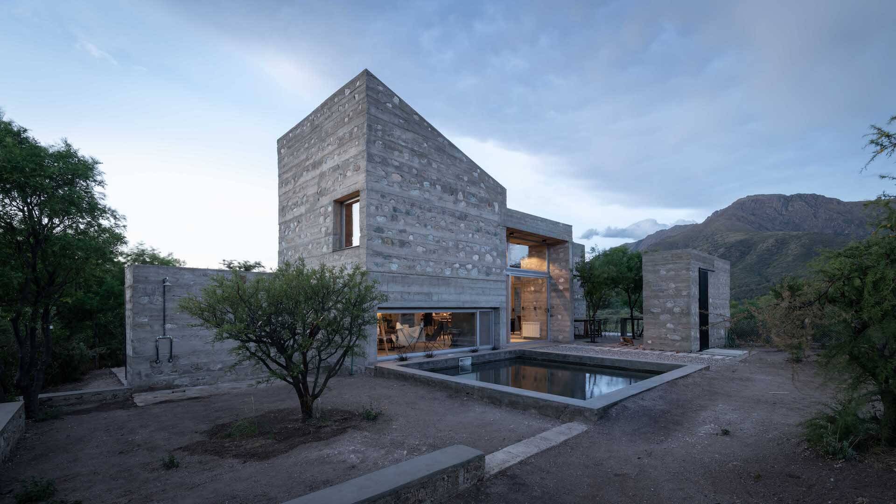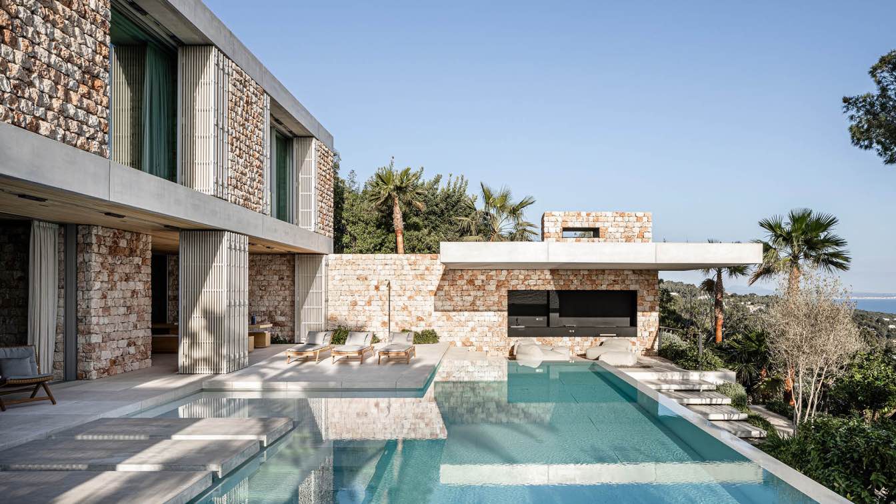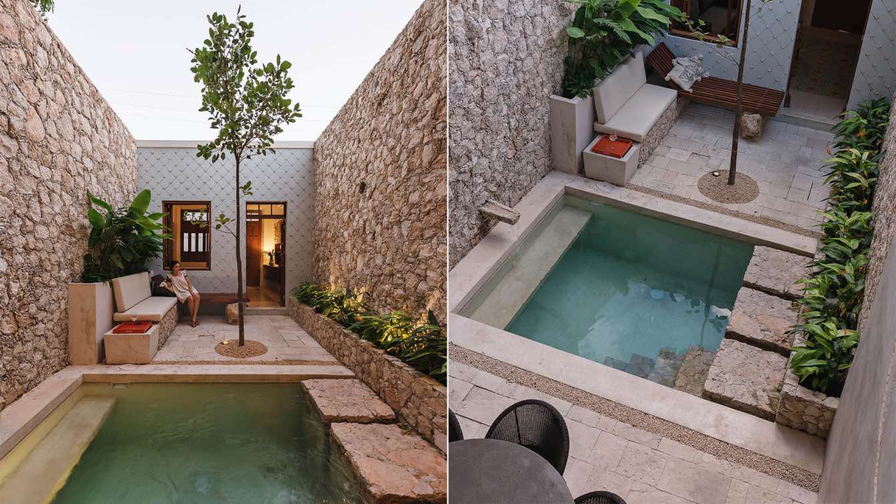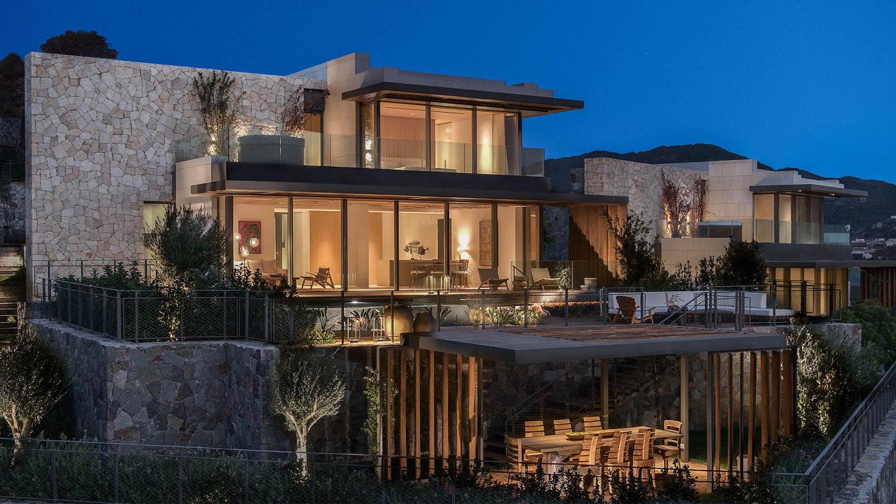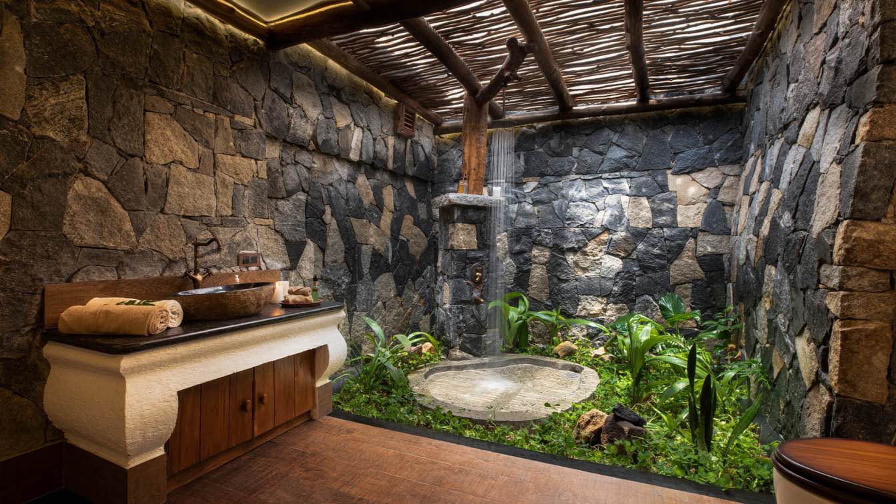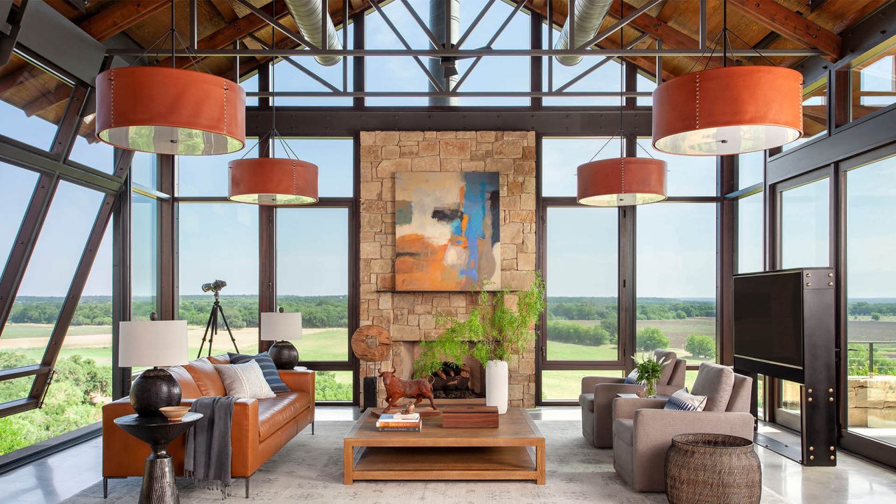What are big block retaining walls and why should you start using them? Read on to find out the 5 benefits of these concrete blocks.
The project is the new store of the new-Chinese-style dessert brand “Zolaism” in Aranya, Qinhuangdao, one of the most popular seaside resort communities sitting 3-4 hours drive from the central city of Beijing
Project name
Zolaism Café, Aranya
Architecture firm
B.L.U.E. Architecture Studio
Location
Qinhuangdao City, Hebei Province, China
Principal architect
Shuhei Aoyama, Yoko Fujii, Lingzi Liu, Jiaxi Li, Ziwei Zhou/ B.L.U.E. Architecture Studio
Built area
170 m² (interior), 47 m² (exterior)
Interior design
B.L.U.E. Architecture Studio
Lighting
B.L.U.E. Architecture Studio
Material
Wall: cement coating. Floor: terrazzo. Rock Sculpture: GRC
Typology
Hospitality › Cafe
A House: A Village. All architecture carries implicitly its vocation of ruin, and such condition is the final form with which architecture enters in communion with nature and returns to it.
Architecture firm
Nanzer | Vitas
Location
Capilla del Monte, Córdoba, Argentina
Photography
Gonzalo Viramonte
Principal architect
Cristián Nanzer, Carolina Vitas
Design team
Cristián Nanzer, Carolina Vitas, María Laura Herrera
Interior design
María Laura Herrera
Material
Concrete, glass, wood, steel, stone
Typology
Residential › House
The house respects the local conditions, therefore it offers a number of natural shading or ventilating systems.
First of all, the windows are pushed inside of the structure in order to create shading out of the concrete slabs.
Architecture firm
beef architekti, www.beef.sk
Photography
Tomeu Canyellas, www.tomeucanyellas.com
Principal architect
Radoslav Buzinkay, Andrej Ferenčík, Jakub Viskupič, Ján Šimko
Design team
Helena Kučerová
Collaborators
Local architect: 3de3arquitectes, www.3de3arquitectes.com Project manager: About Living, www.about-living.com Construction company: Grupo Ferrá, www.grupoferra.com Carpentry work: Nadal mobiliari, www.nadalmobiliari.com Garden: Mallorca Eden Jardin, www.mallorca-eden.com
Built area
266,96 m², 402,37 m² (Gross Floor Area), 304,42 m² (Usable Floor Area)
Material
wood – furniture, starcais, lamellas, parquet (rooms), false ceiling (accoya), side fence, shutters stainless steel – elevator, kitchen, exterior grill space. metal – street fence, exterior railings. local stone – facade. stone – floor, basin (master bathroom), bathroom. architecture concrete – attics.
Typology
Residential › House
The concept and name of the project El Nido stands for nest and comes from the Latin word nidus. The term refers to the shelter that birds build with branches, straws and other elements. Just as they make their nests, the goal of this house was to achieve a refuge to be inhabited and enjoyed without major complications, creating a project of great...
Project name
Casa El Nido
Architecture firm
Taller Estilo Arquitectura
Location
Merida, Yucatan, Mexico
Principal architect
Víctor Alejandro Cruz Domínguez, Iván Atahualpa Hernández Salazar, Luís Armando Estrada Aguilar
Collaborators
Silvia Cuitún Coronado, Ana Karen Domínguez Peniche, Zahid Quintal Polanco
Structural engineer
Juan Diaz Cab
Construction
Juan Diaz Cab, Luis Esteban Alonso Carrillo
Material
The walls and ceilings are covered with grey burnished cement, leaving the ground floor with white burnished and polished cement, while a bamboo floor covering was used upstairs
Typology
Residential › House
Designed by South African architecture studio SAOTA and developed by Aksoy Holding of Turkey, The Ritz-Carlton Residences, Bodrum is the first stand-alone branded residences for Marriott International in the Europe, Middle East, and Africa region. Set on a 126,000 sqm private peninsula, The Ritz-Carlton Residences, Bodrum is in Yalıkavak, a coastal...
Project name
The Ritz-Carlton Residences, Bodrum
Principal architect
Boran Ekinci Architecture
Interior design
ARRCC, Has+KOEN Architecture
Structural engineer
NODUS
Landscape
DS Architecture
Lighting
SLD Lighting Studio
Supervision
Hill International
Material
Concrete, Stone, Glass, Wood
Typology
Residential › Houses, Master Planning
Earthitects: Stone Lodges - Private Residences are spread across a forested hillside. Built on sloping land on the side of a mountain, they are inspired by the grammar of Mountain Lodges and the native design aesthetic.
Project name
Stone Lodges - Private Residences
Architecture firm
Earthitects
Location
Wayanad, Kerala, India
Principal architect
George E.Ramapuram
Design team
George E.Ramapuram, Irene Koshy, Muhammad Jamaal, Dhyana Priyadarshini, Meme Chauhan
Interior design
George E.Ramapuram, Irene Koshy
Built area
7320 ft² (area of one residence), 26,500 ft² (area of one plot)
Civil engineer
Sarmas Vali
Structural engineer
Sarmas Vali
Environmental & MEP
Sarmas Vali
Supervision
Johnson Joseph
Status
2 Residences completed
Typology
Residential › House
The architect and designer (Sanders Architecture and Britt Design Group) call this Texas ranch “Rocking 8” it is located on a remote 300,000 acre ranch, home was designed around stunning vistas and rock formations.
Project name
Rockin’ 8 Ranch
Architecture firm
Sanders Architecture
Location
Brown County, Texas, USA
Principal architect
Chris Sanders
Interior design
Laura Britt, Britt Design Group
Construction
David Wilkes Builders
Material
Stone, Glass, Steel, Wood, Concrete and plaster
Client
Royce and Judy Mitchell
Typology
Residential › House

