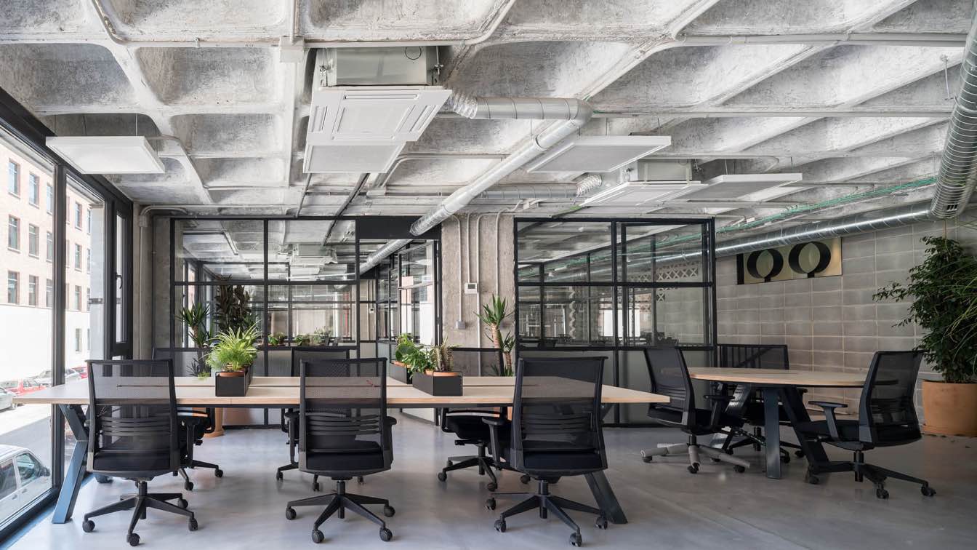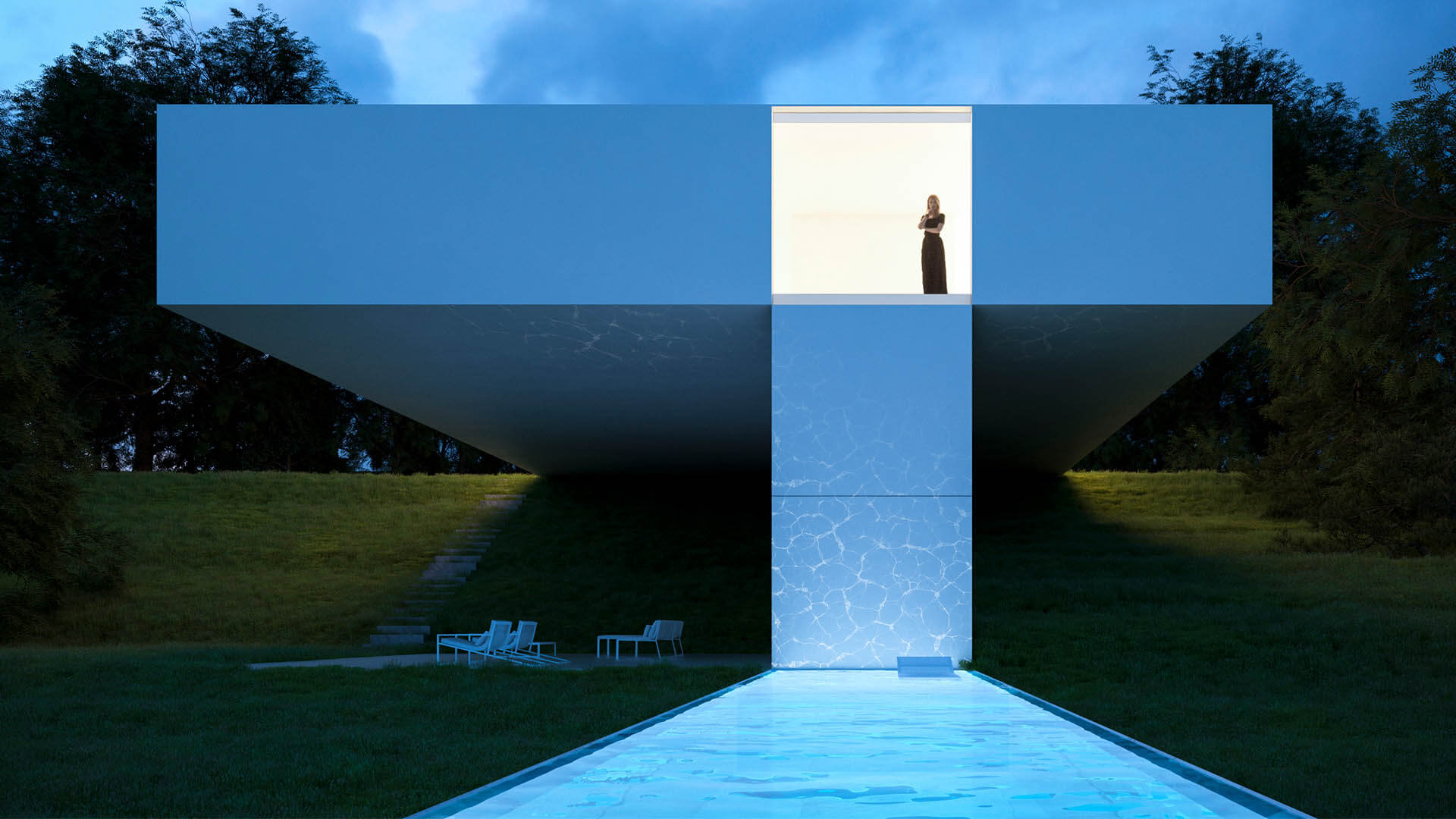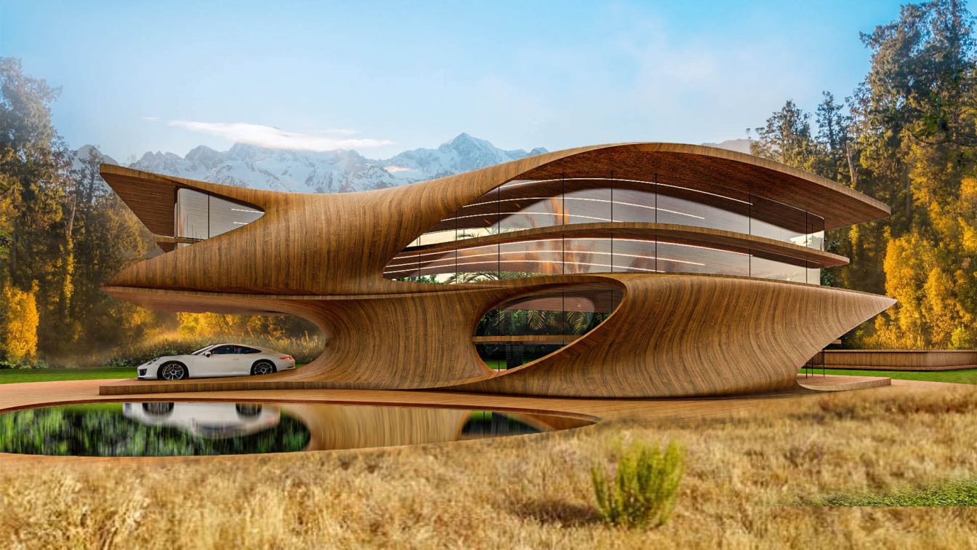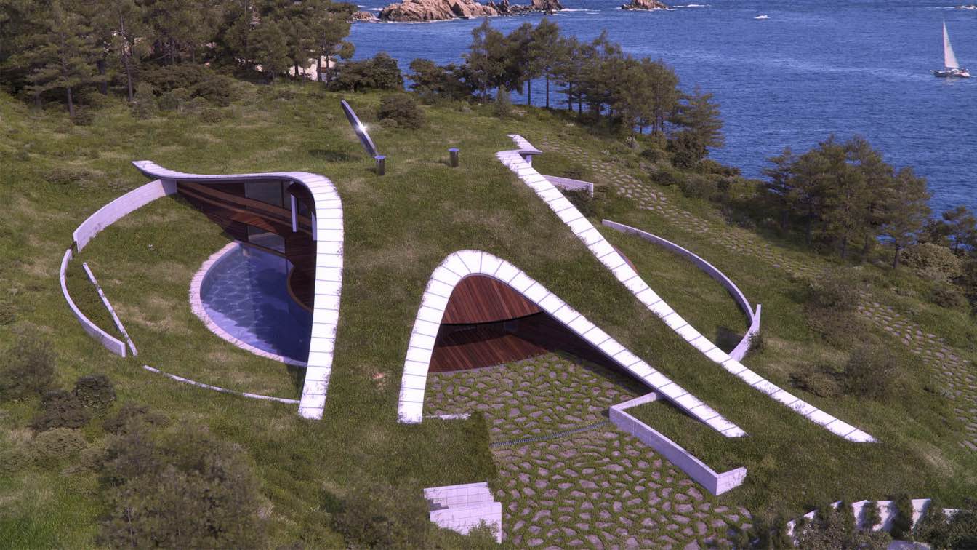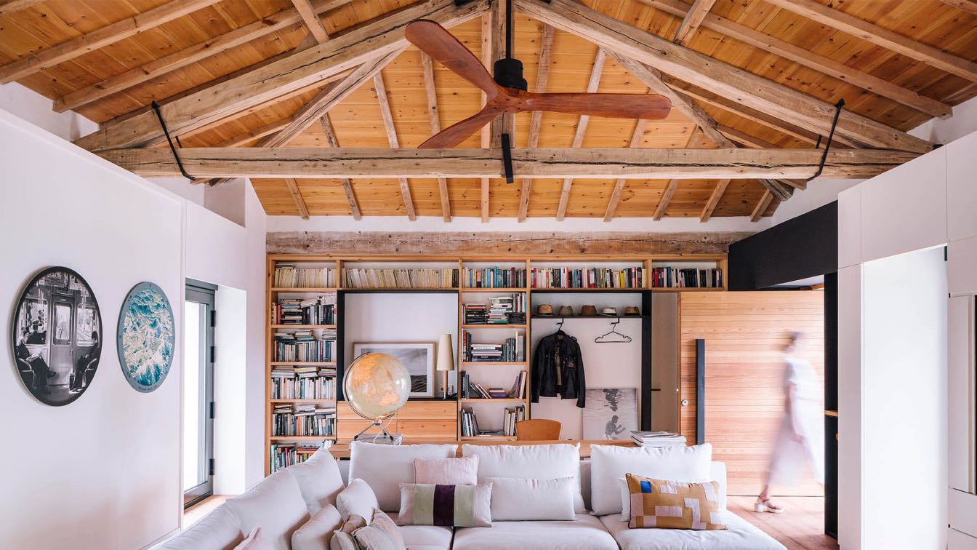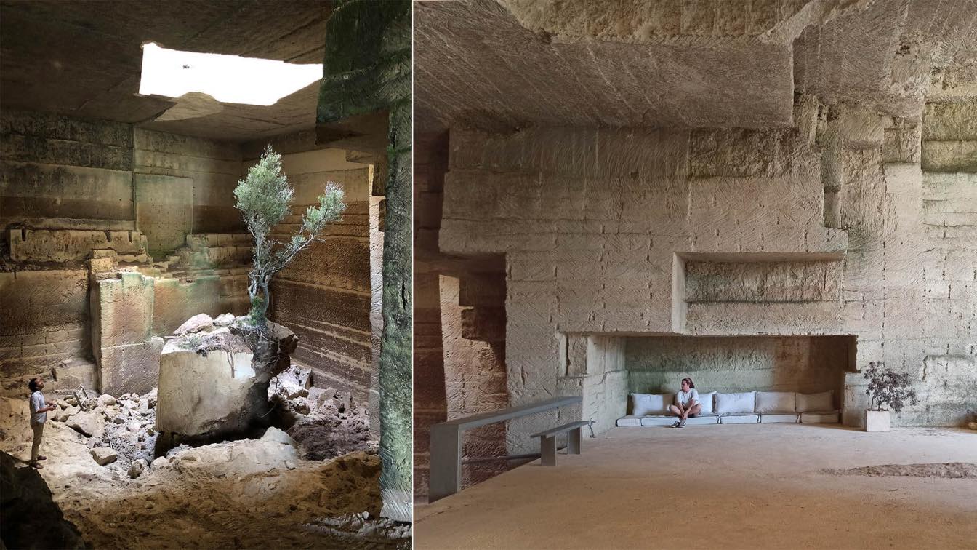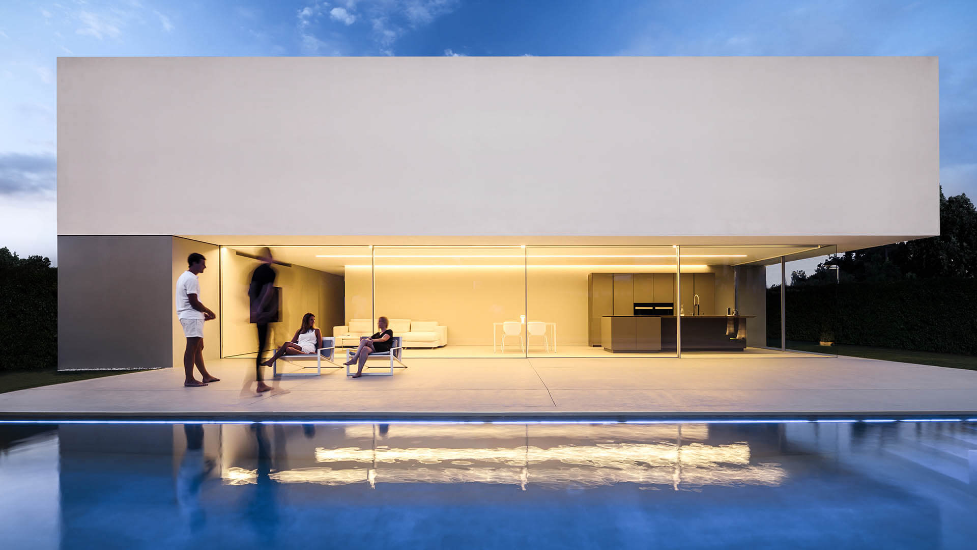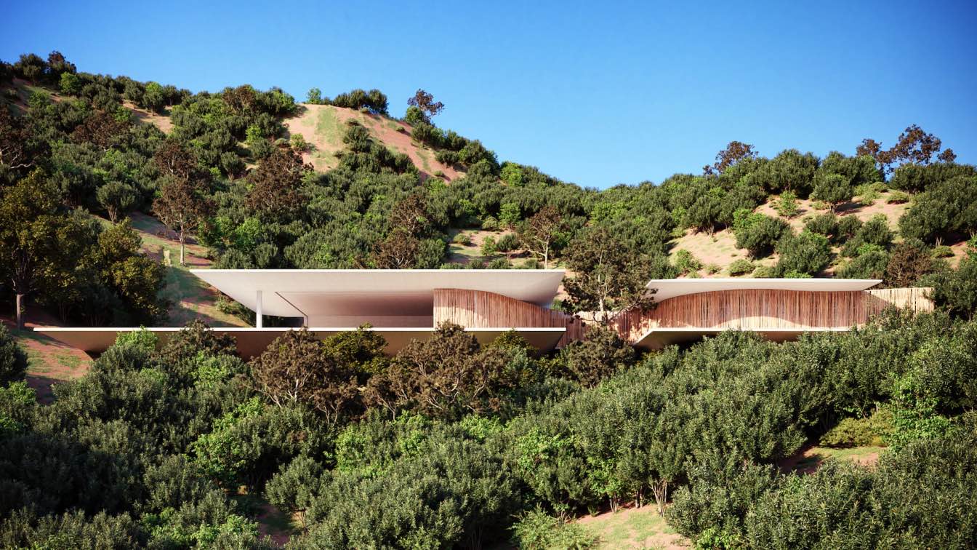AREA – a multipurpose and versatile space with an industrial aesthetic. Area is a design-led space for coworking and events in Madrid’s Delicias neighborhood. Totaling 400 square meters, it has been designed to be able to offer both a relaxed working environment but also a space for film shoots, events and private parties.
Project name
AREA Coworking & Events
Architecture firm
Aleatoria (aleatoria.es)
Photography
Javier de Paz Garcia
Principal architect
Pablo Garcia de Madariaga
Interior design
Aleatoria
Material
Concrete, Steel, Glass
Client
Area Coworking & Events
Typology
Commercial › Office
The house located in a privileged environment, arises from its implementation in the place. A plot with a steep slope that descends to the east and main views that open to the south.
Project name
House in Benahavís
Architecture firm
Fran Silvestre Arquitectos
Location
Benahavís, Spain
Principal architect
Fran Silvestre, Sevak Asatrián
Collaborators
Alfaro Hofmann, María Masià, Pablo Camarasa, Sandra Insa, Estefanía, Ricardo Candela, Vicente Picó, Rubén March, Jose Manuel Arnao, Rosa Juanes, Gemma Aparicio, Paz Garcia-España, Ángel Pérez, Juan Fernandez, Javi Hinojosa, Pau Ricós, Andrea Baldo, Blanca Larraz, Juan Sanchis, Jorge Puig, Carlos Lucas, Miguel Massa, Paloma Feng, Leandro Pruñonosa, Ana de Pablo, Sara Atienza
Typology
Residential › House
Mira Villa is a 4 floors villa that brings art and architecture in the structure and connects the first floor with the last with lines that give interior shade from the south facade and open for the north with a clear facade for the view of nature. The materials were used reinforced cold steel and a combination of aluminium with glass -fibre panels...
Architecture firm
Gravity Studio
Location
San Sebastián, Spain
Tools used
Rhinoceros 3D, Lumion, Adobe Photoshop
Principal architect
Mohanad Albasha
Visualization
Mohanad Albasha
Typology
Residential › House
The house CURVY Eco-House is projected inspired by the personal and social symbolism of Shakira, and aims to be your ideal home, capable of satisfying all your needs, aspirations and dreams, and serve as a soundboard to enhance your happiness.
Project name
Curvy Eco-House for Shakira
Architecture firm
Luis De Garrido
Location
Sitges, Barcelona, Spain
Principal architect
Luis De Garrido
Typology
Residential › House
The Madrid-based architecture firm Zooco Estudio has converted a former stable into a seasonal home in Güemes, a small town, east of Santander, in Spain.
Project name
House in Güemes,
Architecture firm
Zooco Estudio
Location
Güemes, Cantabria, Spain
Photography
Imagen Subliminal
Principal architect
Miguel Crespo Picot, Javier Guzmán Benito, Sixto Martín Martínez,
Material
Wood, Steel, Glass, Concrete, Stone
Typology
Residential › House
Ensamble Studio: Ca'n Terra is the house of the earth: first just that, earth; after quarry, voided from its Mares stone; then used by the military as ammunition dump during the Spanish Civil War and later abandoned, to be rediscovered decades later and come to be architecture.
Architecture firm
Ensamble Studio
Photography
Ensamble Studio
Principal architect
Antón García-Abril & Debora Mesa Molina
Design team
Javier Cuesta, Borja Soriano, Alvaro Catalan, Massimo Loia, Marco Antrodicchia, Sebastián Zapata, Arianna Sebastiani, Ekam Sahni, Yu-Ting Li, Joel Kim, Gonzalo Peña, Barbara Doroszuk, Yvonne Asiimwe, Mónica Acosta
Environmental & MEP
Urculo engineering
Construction
Ensamble Studio
Typology
Residential › House
Fran Silvestre Arquitectos: The project consists of making a musician's studio coexist with his home. It is located in a residential area near Valencia, where neighboring houses are very close to each other
Project name
House of the Silence
Architecture firm
Fran Silvestre Arquitectos
Location
Cañada, Valencia, Spain
Photography
Fernando Guerra | FG+SG
Principal architect
Fran Silvestre
Design team
Fran Silvestre, Ricardo Candela, María Masià, Sevak Asatrián, Fran Ayala
Collaborators
Pablo Camarasa, Estefanía Soriano, Sandra Insa, Vicente Picó, Rubén March, Jose Manuel Arnao, Rosa Juanes, Gemma Aparicio, Paz Garcia-España, Ángel Pérez, Andrea Baldo, Blanca Larraz, Carlos Lucas, Miguel Massa, Paloma Feng, Marta Soler, Gino Brollo, Angelo Brollo, Bruno Mespulet, Javi Herrero, Alba Gonzalez
Interior design
Alfaro Hofmann
Civil engineer
Carlos García, Jorge Puig
Structural engineer
Windmill
Tools used
AutoCAD, Adobe Photoshop, Adobe Lightroom
Typology
Residential › House
Located at Costa Brava, about 10km from Barcelona, the exuberant city of Saint Feliu de Guixols is the setting for this new project. Amid native vegetation, the land occupies a slope overlooking the Mediterranean. The house project was implemented transversely in a horizontal plan with two main volumes. In this region, harmony is a premise, which d...
Architecture firm
Stemmer Rodrigues Arquitetura
Location
Saint Feliu de Guixols, Costa Brava, Barcelona, Spain
Tools used
ArchiCAD, Autodesk 3ds Max, Corona Renderer, Adobe Photoshop
Principal architect
Roberto Stemmer
Design team
Roberto Stemmer, Paulo Henrique Rodrigues, Ingrid Stemmer, Arthur Mendes
Visualization
Arthur Mendes
Typology
Residential › House

