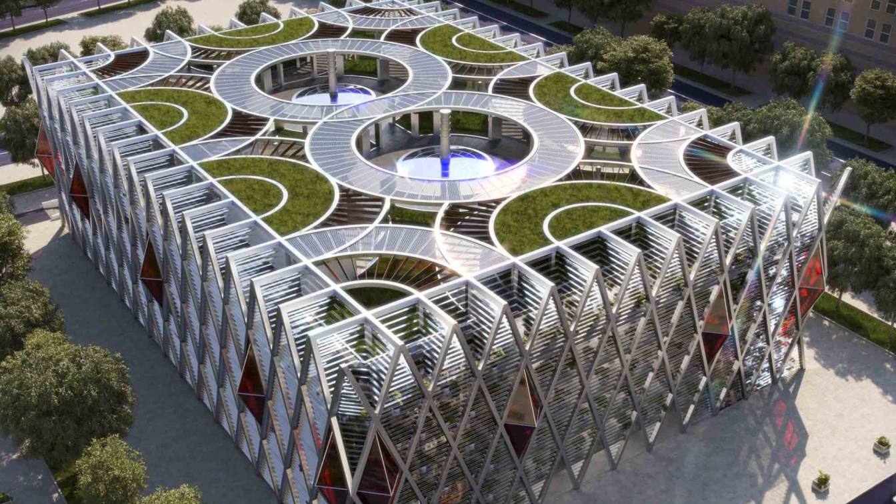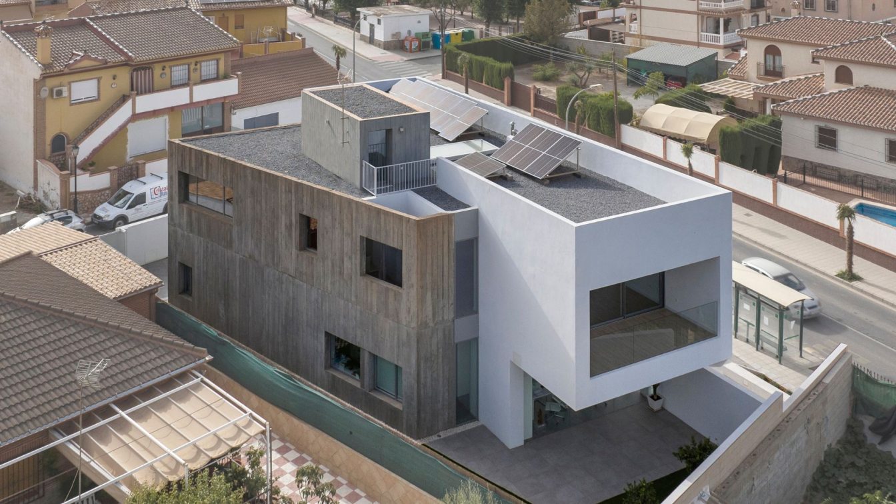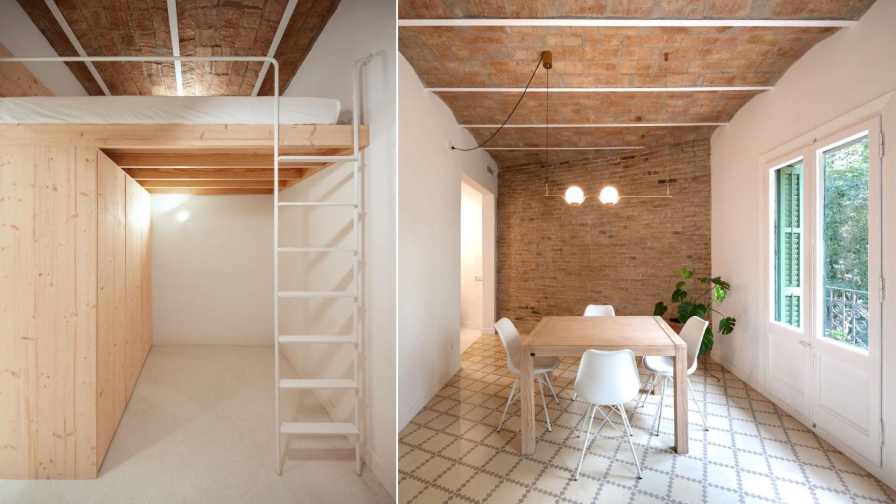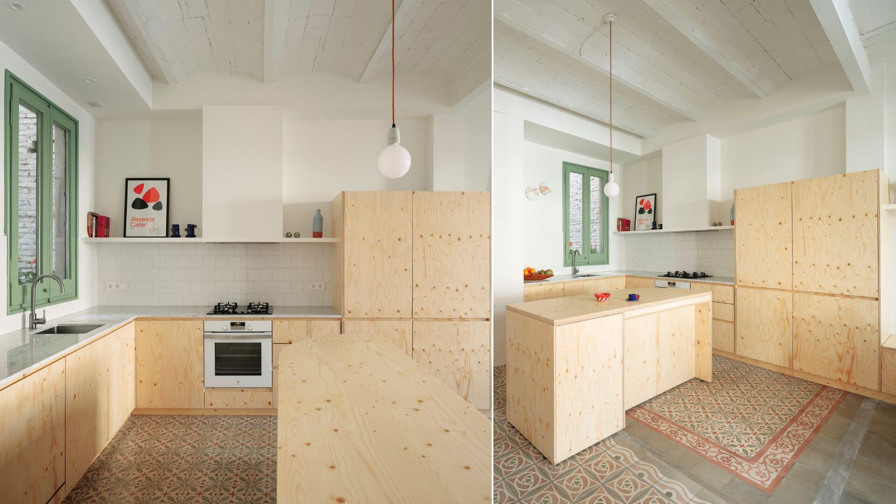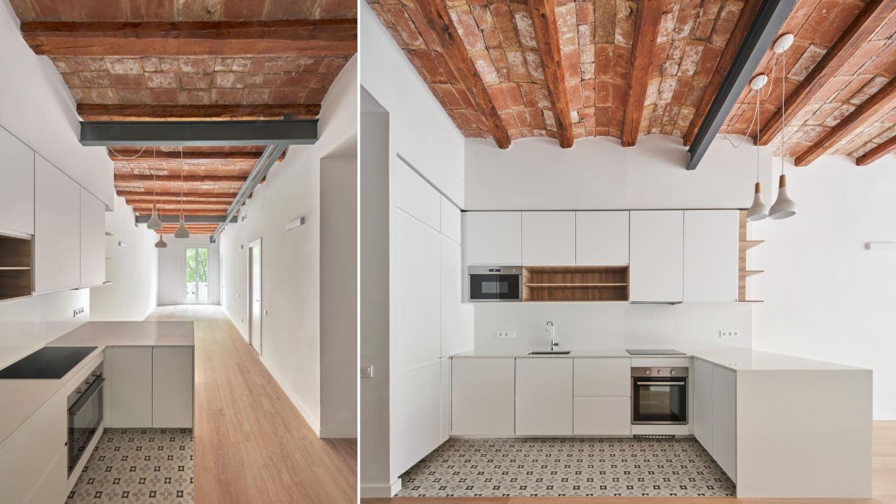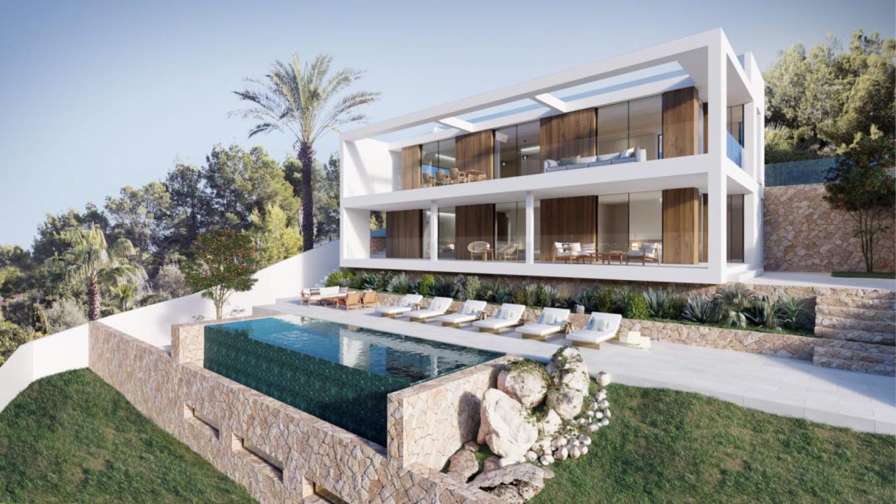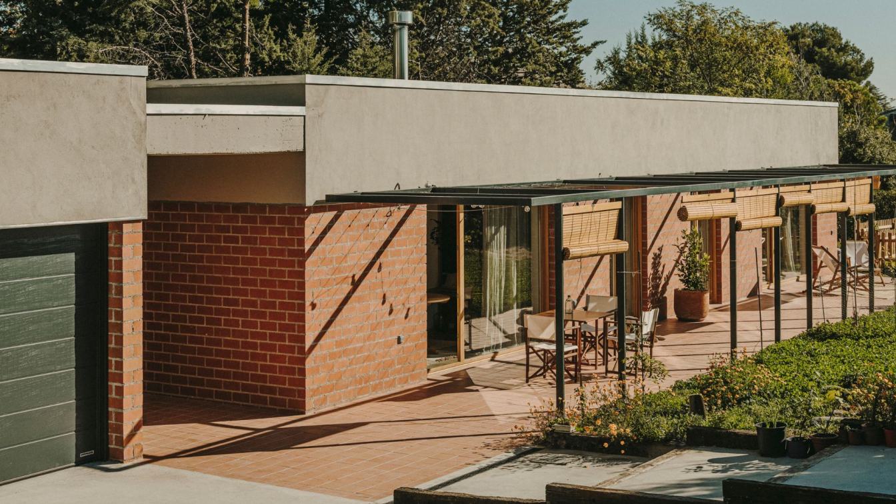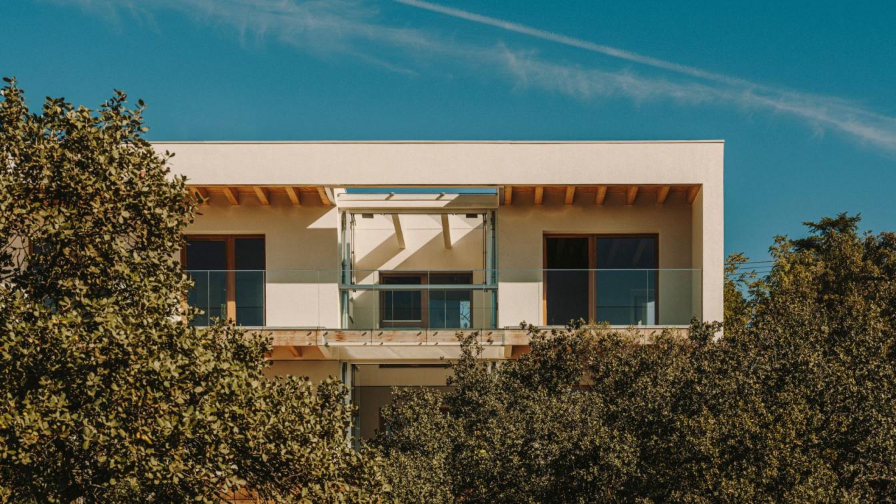Ecological, bioclimatic and self-sufficient luxury shopping center, with real zero energy consumption. Industrialized, prefabricated, removable, relocatable and reconfigurable building
Project name
MAGIC FOREST Luxury Eco-Shoping Center
Architecture firm
Luis De Garrido Architects
Principal architect
Luis De Garrido
Client
Promociones Milla de Oro S.A.
Typology
Commercial, Shopping Center
O·CO arquitectos: The project is placed in a small town in the area known as Vega de Granada. It pretends to create a new meeting point bonding the pharmacy to the surroundings. Presenting a new urban appearance which leads a dialog between the white walls and the pureness of the unsurfaced exposed concrete.
Project name
Pharmacy and House ARM (Farmacia - Vivienda ARM)
Architecture firm
O·CO arquitectos
Location
Cúllar Vega, Granada, Spain
Photography
Juanan Barros
Principal architect
Ángel Vallecillo Zorrilla, Rafael Nieto Jiménez
Design team
O·CO arquitectos
Interior design
O·CO arquitectos
Civil engineer
O·CO arquitectos
Structural engineer
O·CO arquitectos
Environmental & MEP
O·CO arquitectos
Landscape
O·CO arquitectos
Lighting
O·CO arquitectos
Supervision
O·CO arquitectos
Visualization
O·CO arquitectos
Tools used
AutoCAD, Autodesk 3ds Max, Adobe Photoshop
Construction
Hucen Obras y Proyectos SL
Material
Concrete, steel, ceramic flooring, wood, corian.
Client
Ana Rosa Rubio de Malo
Typology
Residential › House › Pharmacy
The project consists of the reform of a flat in Barcelona’s Eixample. It is located on the chamfer, which explains its elongated and narrow plan, almost of corridor. Before the intervention, the aparment had undergone multiple transformations. The original hydraulic flooring and Catalan vaulted roof had been covered by low-value materials.
Architecture firm
Atzur Arquitectura
Location
Sant Antoni neighbourhood, Barcelona, Spain
Photography
Judith Casas, Aide Monge
Principal architect
Milagros Machado Ferrari, Claudia Ferrer Riera
Design team
Claudia Ferrer Riera, Milagros Machado Ferrari
Collaborators
Pablo Álvarez Pagani, Xavi Mata
Interior design
Claudia Ferrer Riera, Milagros Machado Ferrari
Environmental & MEP engineering
Material
Concrete, wood, glass
Tools used
AutoCAD, SketchUp, Adobe Photoshop, Lumion
Typology
Residential › Apartment
The intervention consists of the interior refurbishment of an old flat located in the Poblenou district of Barcelona. It is a passing apartment, with one façade on the street and the other on the inside of the block. It has also two interior courtyards.
Project name
Ca na Vanessa
Architecture firm
Atzur Arquitectura
Location
Poblenou neighbourhood, Barcelona, Spain
Photography
Luis Diaz Diaz
Principal architect
Milagros Machado Ferrari, Claudia Ferrer Riera
Design team
Milagros Machado Ferrari, Claudia Ferrer Riera
Interior design
Milagros Machado Ferrari, Claudia Ferrer Riera
Environmental & MEP engineering
Tools used
AutoCAD, SketchUp, Adobe Photoshop, Lumion
Typology
Residential › Apartment
75 square meters, the center of the Eixample district in Barcelona, first floor with an elevator. The property that was intended for sale was presented to the studio half-naked with exposed concrete walls, just the place to start imagining.
Project name
Apartment Viladomat
Location
Barcelona, Catalunya, Spain
Site area
A five-story building
Interior design
Liat Eliav Interior Design
Environmental & MEP engineering
Material
Matter Barcelona, IKEA
Typology
Residential › Apartment
New upcoming turnkey project managing not only interior design but also the architecture of a unique home located in the magnificent town of Santa Ponça, southwest of Mallorca. This house sublimates the energy of the Mediterranean climate and style with outdoor spaces that are inviting to be enjoyed throughout the year, in constant dialogue with pr...
Project name
Illa Espalmador
Architecture firm
CSE Arquitectura
Location
Santa Ponça, Islas Baleares, Spain
Collaborators
Negre Studio (Interior Design)
Visualization
MAP Renders
Status
Under Construction
Typology
Residential › House
The clients come to the studio with a simple program for a three-bedroom house that meets their current and future needs for living and teleworking. They are a young couple with tremendous enthusiasm to live a quiet life enjoying their home in contact with nature and close to their family, and the plot is perfect as it borders a beautiful olive gro...
Project name
House in Pedrezuela
Architecture firm
Slow Studio
Location
Pedrezuela, Madrid, Spain
Supervision
Equipo Aparejador / Andrés Martín Ramos
Tools used
AutoCAD, Adobe Photoshop
Material
Brick, Concrete, Wood, Glass, Steel
Typology
Residential › House
The chosen location is Monte el Pardo, 30 kilometers from Madrid in a plot with fantastic views and orientation. Our clients expect their house to be empty for a good part of the year so they want to find a way to make it pay for itself by renting it out when they are away but maintaining a private space.
Project name
House in Monte el Pardo
Architecture firm
Slow Studio
Location
Torrelodones, Madrid, Spain
Civil engineer
Ecopenta / Maria Peralta
Structural engineer
Campanyà Vinyeta
Environmental & MEP
Societat Orgànica / Paula Serra
Lighting
Cointec Instalaciones
Supervision
Equipo Aparejador / Andrés Martín Ramos
Tools used
AutoCAD, Adobe Photoshop
Construction
Serman Construcciones y Decoración, Arquima
Material
Matter Barcelona: brick, concrete, glass, wood, stone
Typology
Residential › House

