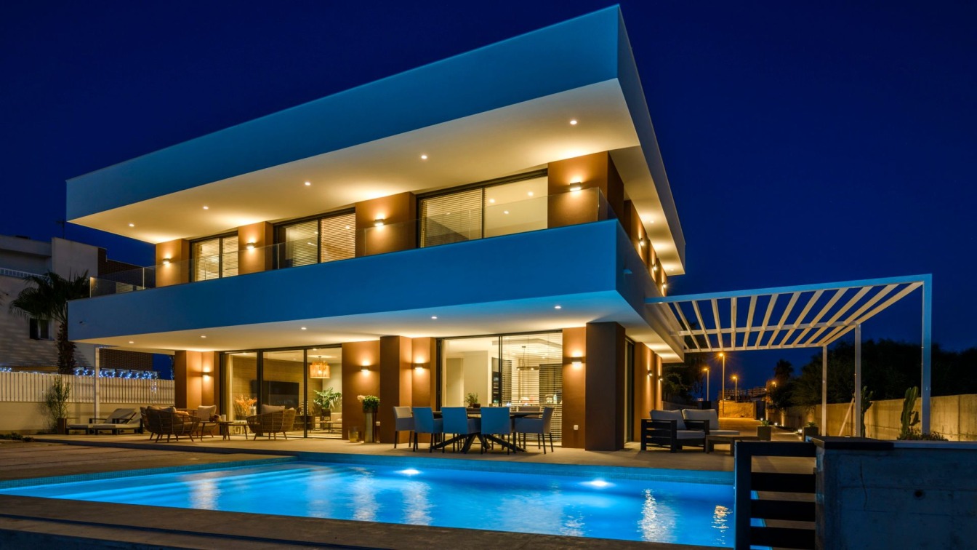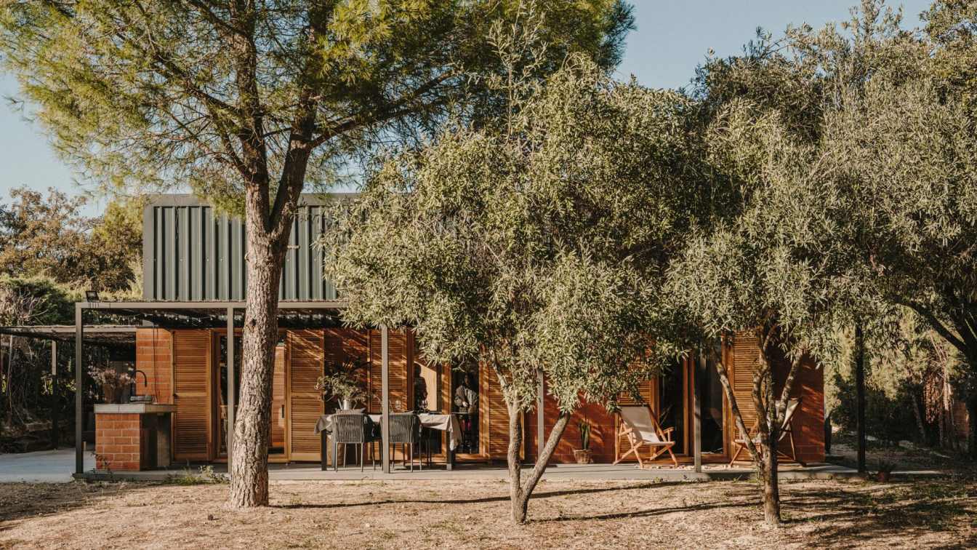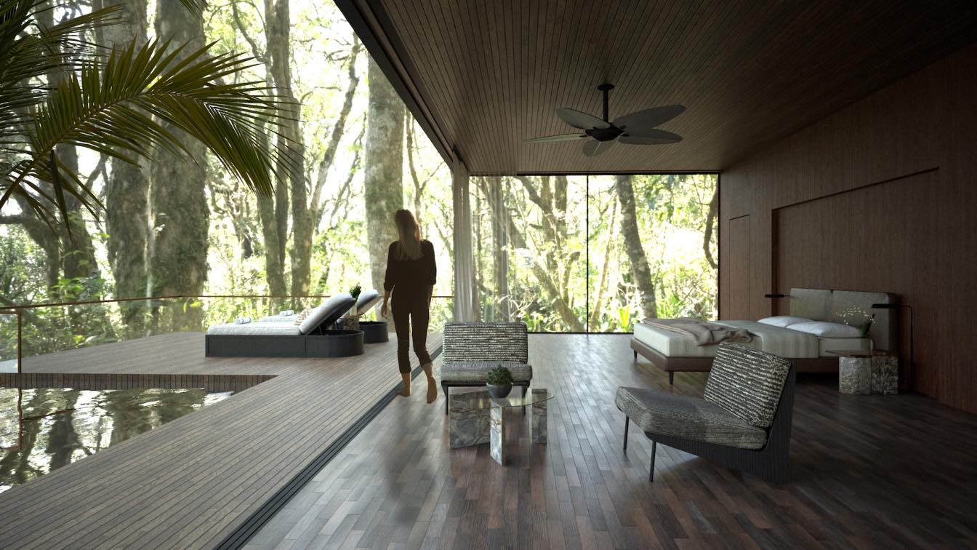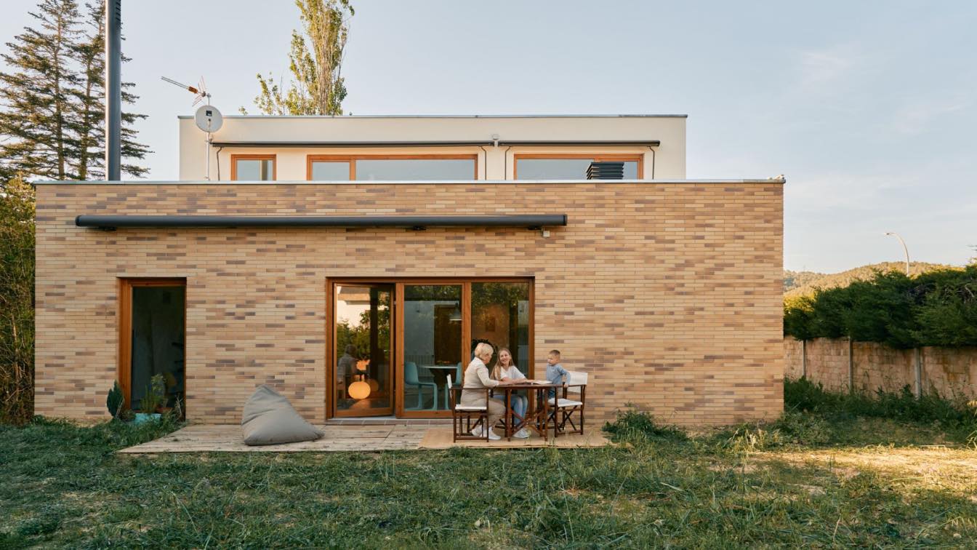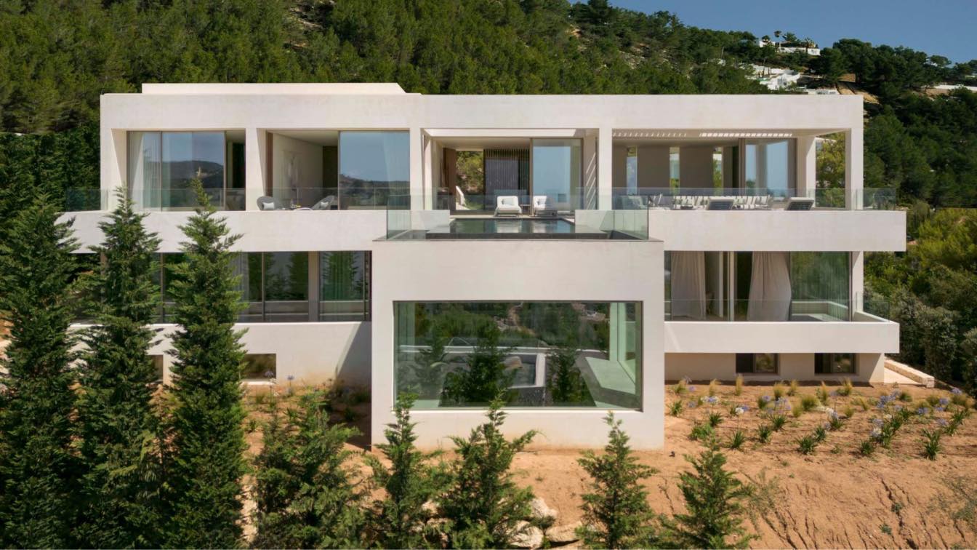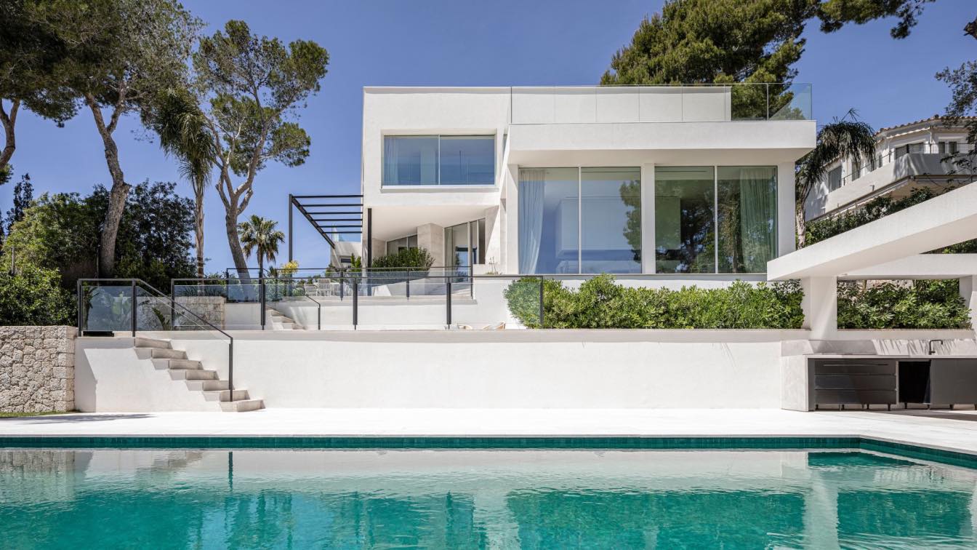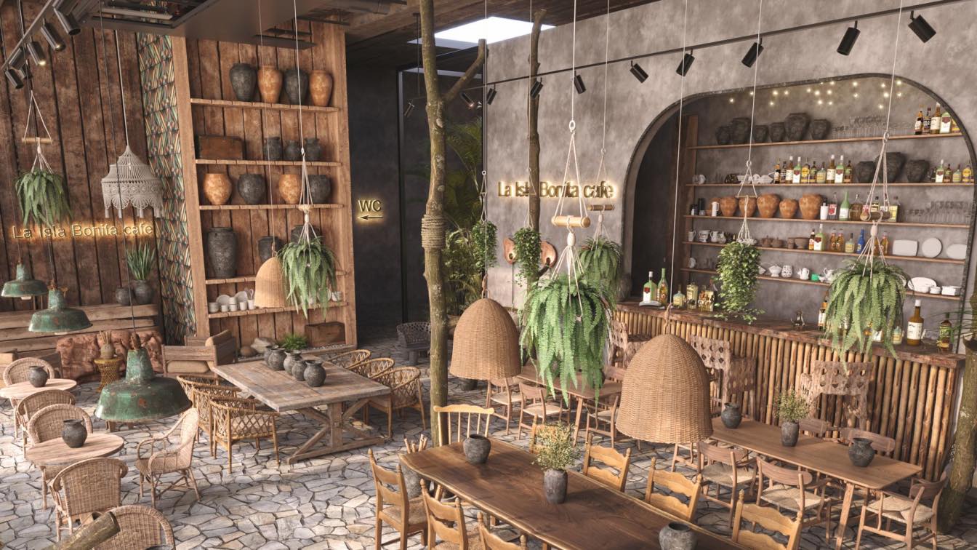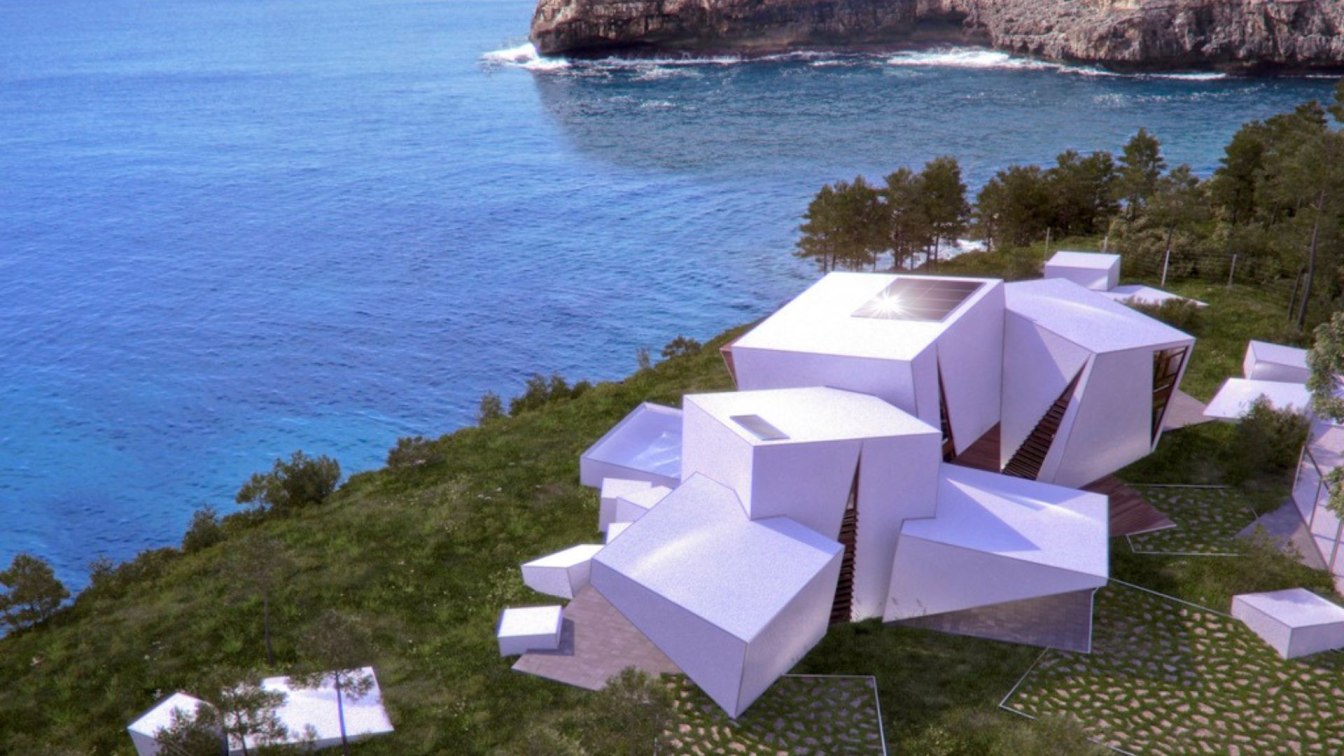The Dutch client wanted his house to be in close contact with the water channel that runs alongside his plot and connects it to the Mar Menor. The area is called Veneziola, and is quite Dutch in essence, low-lying, with water all around.
Project name
Villa by the water
Architecture firm
Albasini & Berkhout Architecture SLP
Photography
Joaquín Zamora
Principal architect
Ernest Berkhout
Design team
Ernest Berkhout, Gabriel Albasini
Collaborators
Luis María Pasqual, Miriam Albasini
Interior design
Bedacht - Interieurdesign
Supervision
Rosario Martínez Oliva
Tools used
Allplan. Cype.
Construction
Construcciones Marcaser SL
Material
• Kitchen: Wout van Galen Keukens • Aluminium doors and windows - Corvision: Cortizo • Exterior thermal insulation: Weber • Exterior lighting: Faro Barcelona • Interior lighting: Kohl Lighting and others
Budget
600,000 EUR approx.
Typology
Residential › House
In the first meetings with the clients, they wanted to carry out a project that could add spaces. The elongated shape of the land conditions the implementation of the project, we have a narrow facade of 10 meters long; in addition, looking for compactness and total connection between rooms leads us to look for design options to introduce light and...
Project name
House in Cerros de Madrid
Architecture firm
Slow Studio
Location
Villalbilla, Madrid, Spain
Civil engineer
Sj12 / Albert Colomer
Structural engineer
Campanyà Vinyeta
Supervision
Equipo Aparejador / Andrés Martín Ramos
Tools used
AutoCAD, Adobe Photoshop
Material
Concrete, Wood, Glass, Steel
Typology
Residential › House
In this hotel, which was designed in a retro modern style, functional spaces that combine energy and serenity were created. It was aimed to reflect the dynamism, mystical and luxurious spirit of Ibiza with sculptural furniture in organic forms and fabrics in different patterns in warm tones.While reinforcing the comfort of the Mediterranean climate...
Project name
Tranquillity Hotel & Restaurant Ibiza
Architecture firm
Therapinterior Architecture & Interior Design https://www.therapinterior.com
Location
Ibiza, Balearic Islands, Spain
Tools used
Autodesk Revit, Rhinoceros 3D, SketchUp, V-ray
Visualization
Therapinterior Architecture & Interior Design
Typology
Hospitality › Boutique Resort With Suites And Villas
The aim of the project is to achieve a single-family house with zero consumption and high health standards through bioclimatic strategies. The rooms of this passive house are organized around a bioclimatic atrium, a double height central space that accumulates heat thanks to an upper south opening and allows the rooms in the north area to be temper...
Project name
House in Massís del Garraf
Architecture firm
Slow Studio
Location
Begues, Catalunya, Spain
Supervision
Josep Maria Fosalba i Julià
Tools used
AutoCAD, Adobe Photoshop
Construction
Construcciones Jufraed SL
Material
Brick, Wood, Glass
Typology
Residential › House
Located in Son Vida (a neighborhood on the outskirts of Palma center), the Biniatro house aims to blend seamlessly among its habitat and natural environment. Situated on a on a steeply sloping plot which provides a breathtaking panoramic view of the sea, the environement retains mediteranean charm yet a contemporary feel.
Project name
Biniatro House
Location
Son Vida, Mallorca, Balearic Islands, Spain
Photography
Arturo and Lauren
Principal architect
Juan Gabriel Valls Palmer
Interior design
Negre Studio
Typology
Residential › House
Complete integral reform project in a single-family house located in a privileged location of Costa d’en Blanes. A modern home whose interior design creatively exploits the special light of the Mediterranean, with wide and bright spaces and open views of the sea from all rooms; with an interior design that highlights the use of natural materials wh...
Project name
San Carles House
Architecture firm
Palomino Arquitectos
Location
Costa d'en Blanes, Mallorca, Illes Balears, Spain
Photography
Tomeu Canyellas
Principal architect
Alejandro Palomino
Interior design
Negre Studio
Material
Natural stone gris zarci, oak, Chalk textured paint
Typology
Residential › House
The main idea of this project was to create a pleasant and peaceful space, which was used to build the interior from wooden materials in different colors.
Project name
La Isla Bonita Café
Architecture firm
Yana Prydalna Interiors
Tools used
ZBrush, Autodesk 3ds Max, V-ray, Adobe Photoshop
Principal architect
Behzad Kashisaz
Visualization
Behzad Kashisaz
Typology
Hospitality › Cafe
Without a doubt, the outstanding design of NADAL Eco-House is Luis De Garrido's top masterwork, and a turning point in the history of architecture, as it opens
up a new way of understanding the built environment and a new architectural syntax.
Project name
NADAL Eco-House
Architecture firm
Luis De Garrido Architects
Tools used
Autodesk 3ds Max, AutoCAD, Adobe Photoshop
Principal architect
Luis De Garrido
Typology
Residential › House : Aditive chaotic spaces interceonected by mathematical complex compositional rules and geometrical proportions

