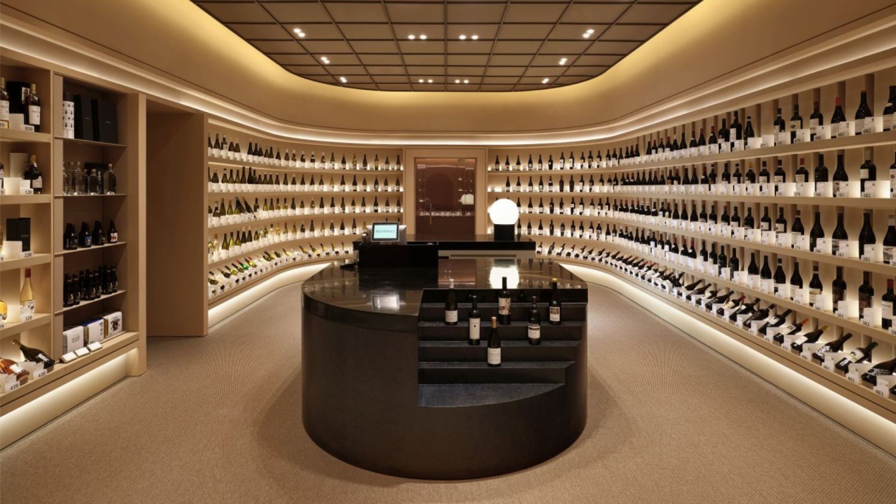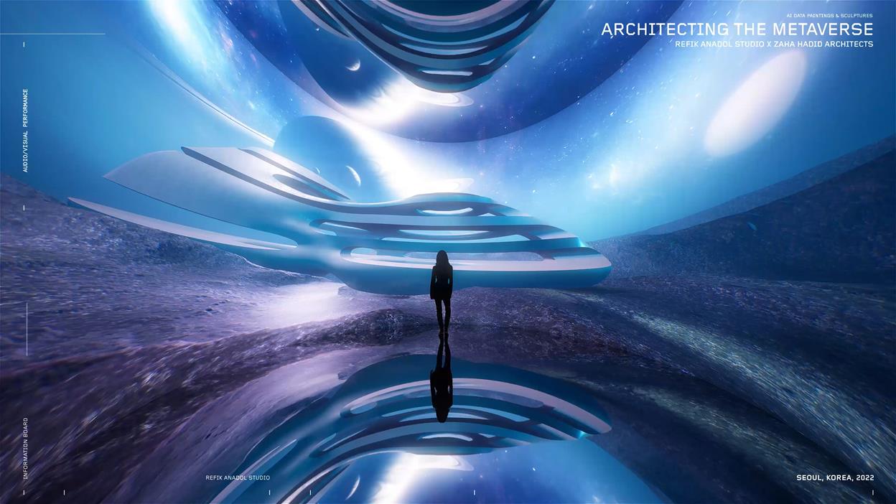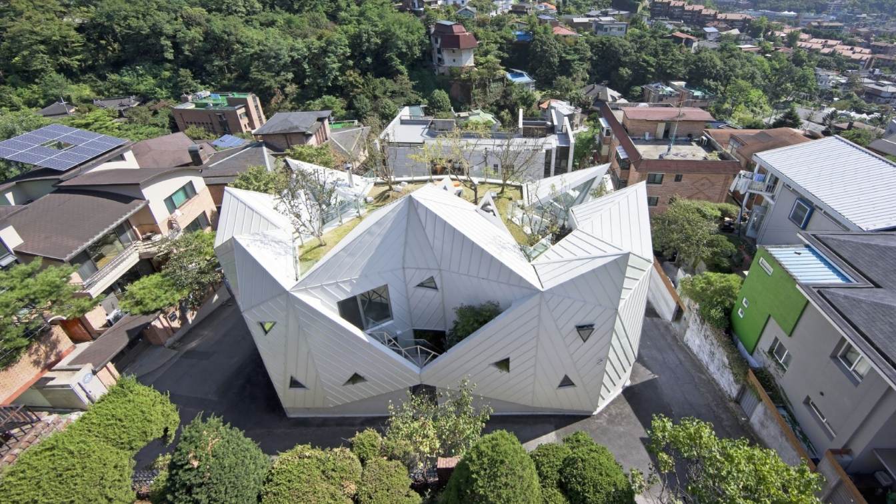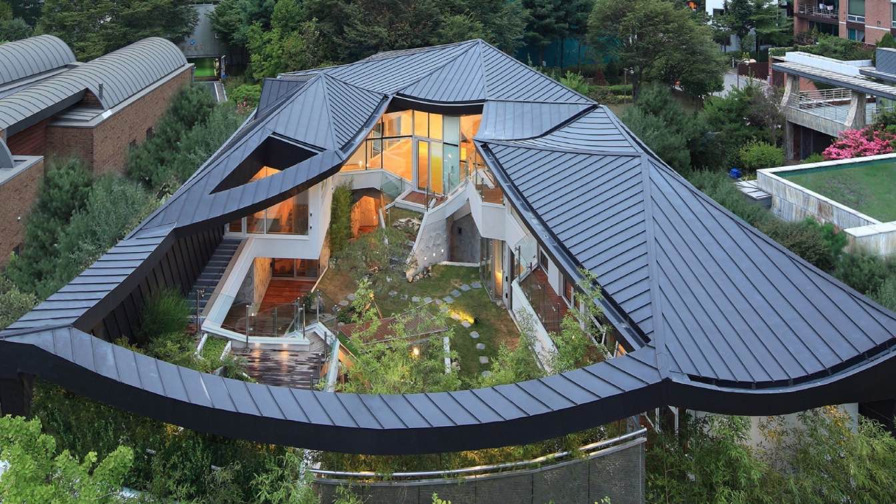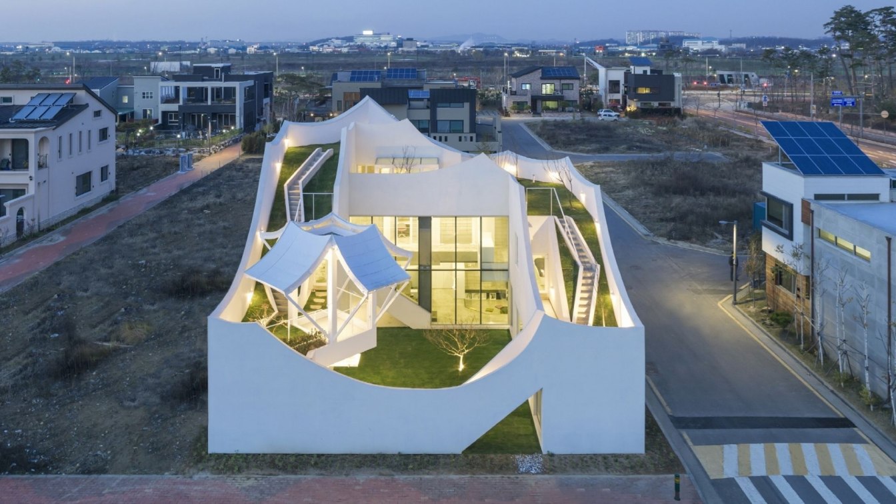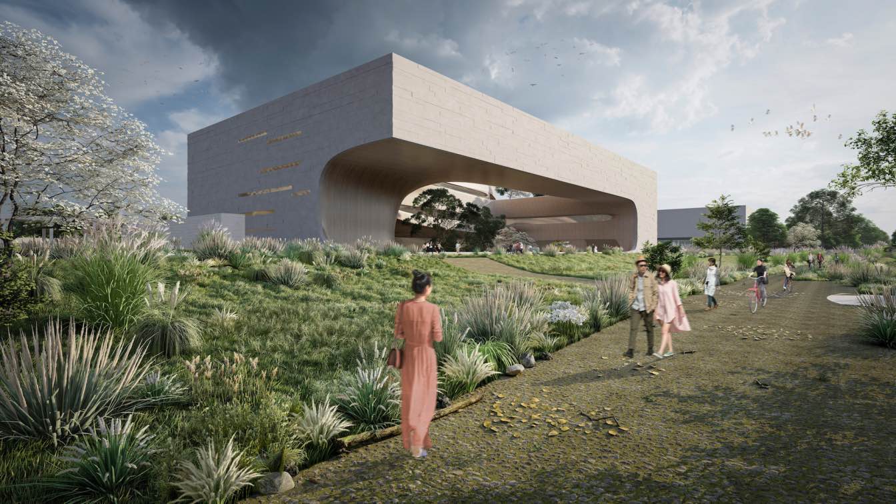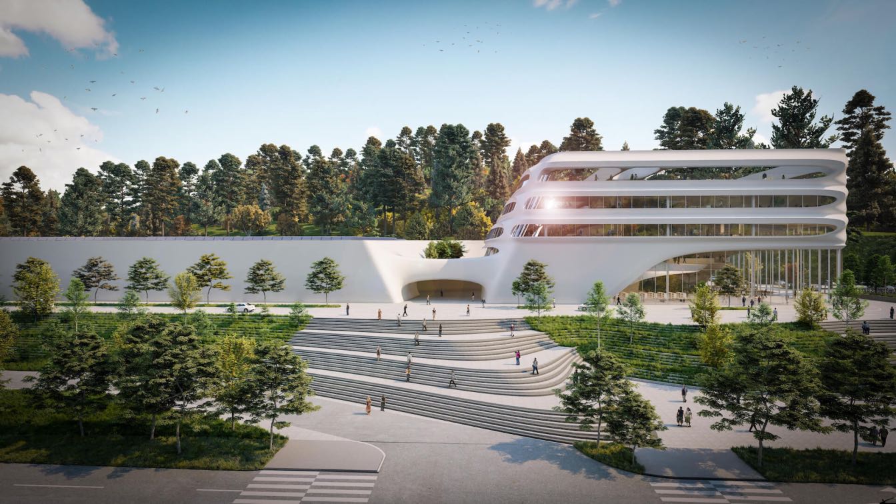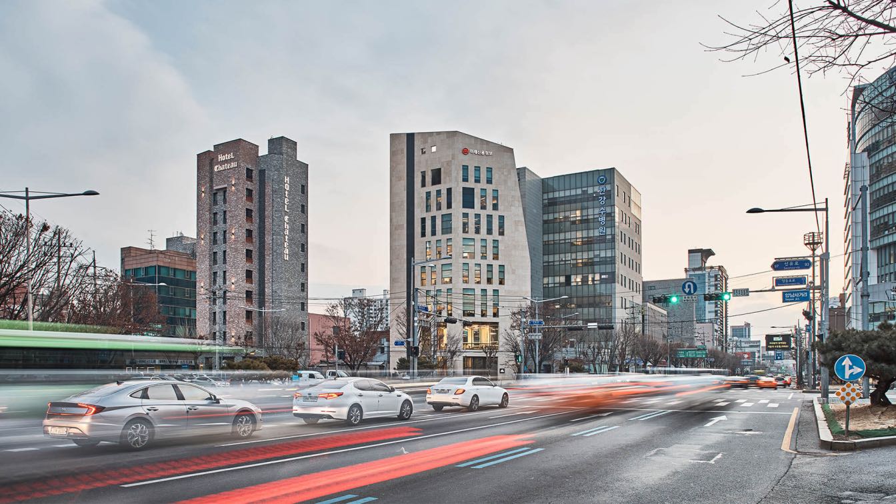Surrounded by 500 bottles of wine - Red Tongue Pangyo - by 134. Red Tongue’s sixth wine boutique condenses function and information into a minimal space, to help streamline the customer’s wine selection process. When first commissioned the design of the 6th Red Tongue Wine Boutique, I immediately recalled the view of the vast vineyards and shimmeri...
Project name
Red tongue Boutique Pangyo Branch
Location
Pankyo, Seongnam-si, South Korea
Photography
Kim Kyoungtae
Principal architect
134 / Kim Taewoo
Collaborators
Slash (Visual Branding)
Visualization
134 / Kim Taewoo, gugu, bunk
Tools used
Autodesk 3ds Max, Chaos V-Ray, AutoCad, Adobe Photoshop, Illustrator
Material
Bolon, Special Paint, Artificial Leather, Acrylic, Artificial Marble, Bubinga Wood, Ash Wood, Oak Wood
Client
Red tongue Boutique
Typology
Commercial › Wine Shop
Zaha Hadid Architects (ZHA) in collaboration with Dongdaemun Design Plaza (DDP) in Seoul, Korea presents 'Meta-Horizons: The Future Now'. Designed by ZHA as a catalyst for the instigation and exchange of ideas and for new technologies and media to be explored, DDP opened in 2014 and has become a cultural hub and meeting place at the centre of the D...
Title
Meta-Horizons: The Future Now
Register
https://ddp.or.kr/?menuno=228
Organizer
Zaha Hadid Architects, Dongdaemun Design Plaza
Date
26 May - 18 Sept 2022
Venue
DDP Design Museum, Dongdaemun Design Plaza, 281 Eulji-ro, Euljiro 7(chil)-ga, Jung-gu, Seoul, South Korea
“Hwa Hun” in Korean, the name of this house means “Blooming House”.
Requirement of the owner: Most important requirement was “Living in nature”.
Project name
HWA HUN ( Blooming House )
Architecture firm
IROJE KHM Architects
Location
Pyeongchang-dong, Jongro-gu, Seoul, Korea
Photography
Sergio Pirrone
Principal architect
HyoMan Kim
Design team
KyungJin-Jung, SeungHee-Song, SuKyung-Jang, JiYeon-Kim
Built area
167.88 ㎡, Gross floor area : 441.69 ㎡
Material
Concrete rahmen. Exterior finishing: Aluminum sheet, Exposed concrete. Interior finishing: Lacquer, Exposed concrete
Typology
Residential › House
About 20 years ago, government held “the house expo” in GangNam and constructed this “expo town” of low-rise residences, and every site of this town were designed by selected architects who had been famous in Korea at that time.
Project name
Ga On Jai House
Architecture firm
IROJE KHM Architects
Location
Bundang-gu, Sungnam-si, Gyeonggi-do, Korea
Photography
Sergio Pirrone, Jong Oh Kim, Jeong Sik Mun
Principal architect
HyoMan Kim
Design team
Kyung Jin-Jung, SeungHee-Song, SuKyung-Jang, JiYeon-Kim, EunJin-Sin, HyeJin-Kim, WooSin-Sim
Built area
Building area: 319.96 m². Gross floor area : 329.35 m²
Material
Structure: Concrete rahmen. Exterior finishing : Black zinc plate, white stucco, exposed concrete. Interior finishing : Lacquer, Wood flooring, perforated steel plate
Typology
Residential › House
IROJE KHM Architects: Pilot’s house, this newly-developed residential site is very close to Incheon International Airport. The owner of this house is young pilot’s family. They have settled down in this neighbor village of airport to live their flying-life of the future.
Project name
Flying House (Pilot’s House)
Architecture firm
IROJE KHM Architects
Location
Gyeongseo-dong, Seo-gu, Incheon, Korea
Photography
Sergio Pirrone
Principal architect
HyoMan Kim
Built area
137.29 m², Gross floor area : 194.77 ㎡
Construction
Moun construction
Material
Structure : Concrete rahmen. Exterior finishing : Dry-vit system, Painted aluminum sheet. Interior finishing : Exposed concrete block, Confloor, Vynil paint
Typology
Residential › House
In designing a design museum, we have aimed to create a place to celebrate the intersection between creativity and ingenuity of the human mind. Conceptually the practice of design arises from the tension between form and function, between tradition and innovation, it is the fusion between technique and curiosity, the recognition of ancient craftsma...
Project name
National Design Museum Sejong
Architecture firm
AIDIA STUDIO in collaboration with ArchiWorkshop
Location
Sejong, South Korea
Tools used
Rhinoceros 3D, V-ray, Lumion, Grasshopper, AutoCAD, Adobe Package
Principal architect
Rolando Rodriguez-Leal, Natalia Wrzask
Design team
Emilio Vásquez Hoppenstedt, Rodrigo Wulf Sánchez
Built area
14,514 m² + 5,328 m² (underground parking)
Collaborators
Local Design Representative: ArchiWorkshop: Su-Jeong Park, Hee-Jun Sim
Visualization
AIDIA STUDIO
Client
National Agency for Administrative City Construction (NAACC)
Typology
Cultural › Museum, Library and Archive
The main objective has been to transform an inward-looking, utilitarian warehouse into a state-of-the-art, carbon neutral facility which places the user and the visitor at the centre of the operations and experience of the building.
Project name
Pyeongchang Knowledge Hub
Architecture firm
AIDIA STUDIO in collaboration with ArchiWorkshop
Location
Pyeongchang, South Korea
Principal architect
AIDIA STUDIO: Rolando Rodriguez-Leal, Natalia Wrzask
Design team
Emilio Vásquez Hoppenstedt, Rodrigo Wulf Sánchez
Collaborators
Local Design Representative: ArchiWorkshop: Su-Jeong Park, Hee-Jun Sim
Material
Facade: Glass Fibre Reinforced Concrete Panels
Visualization
AIDIA STUDIO
Tools used
Rhinocerous 3D, V-Ray, Lumion, Grasshopper, Ladybug, AutoCAD, Adobe Package
Client
National Library of Korea
Status
Honorable Mention in an International Design Competition
Typology
Cultural; Archive, Library and Office Building
Located at Yangnam intersection, the 300m² site had a severely irregular shape as it had a strong corner of about 45 degrees to the roadside and five vertices. The physical scale within the legally permitted limits was reviewed, but it had a smaller height limit compared to the surrounding building
Architecture firm
Pilotis Architects
Location
81-5, Yeongdeungpo-ro, Yeongdeungpo-gu, Seoul, Republic of Korea
Principal architect
Bon, H. Lee
Design team
Park Hyeong Soo, Lee Sang Won
Collaborators
Seo Jae Ho (project manager)
Structural engineer
Harmonyeng
Environmental & MEP
MKcheonghyo
Material
Limestone, Glass
Tools used
AutoCAD, SketchUP, Adobe Photoshop
Typology
Commercial › Office

