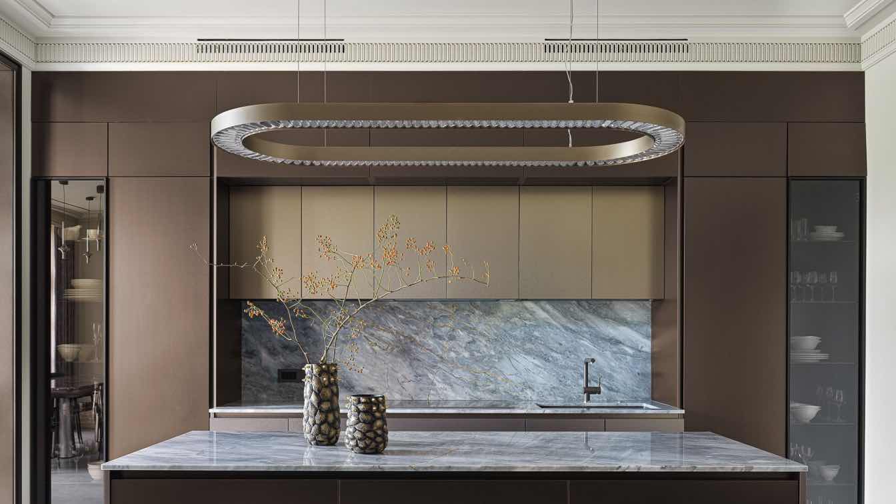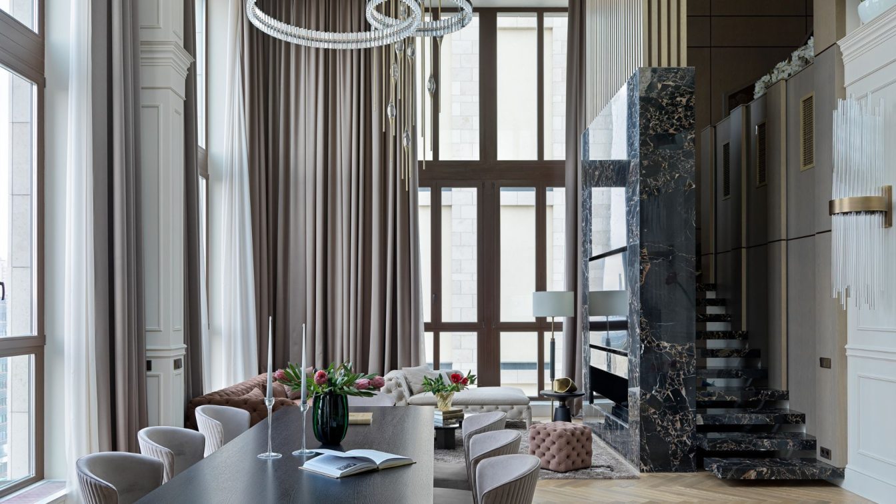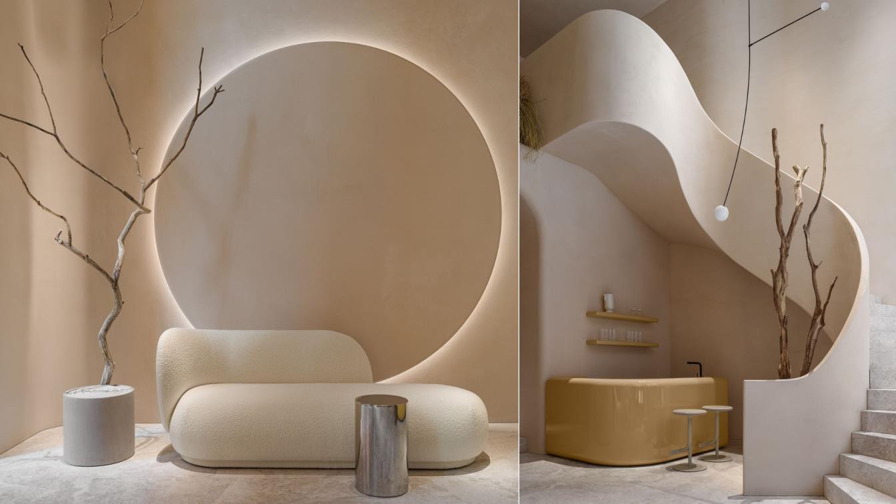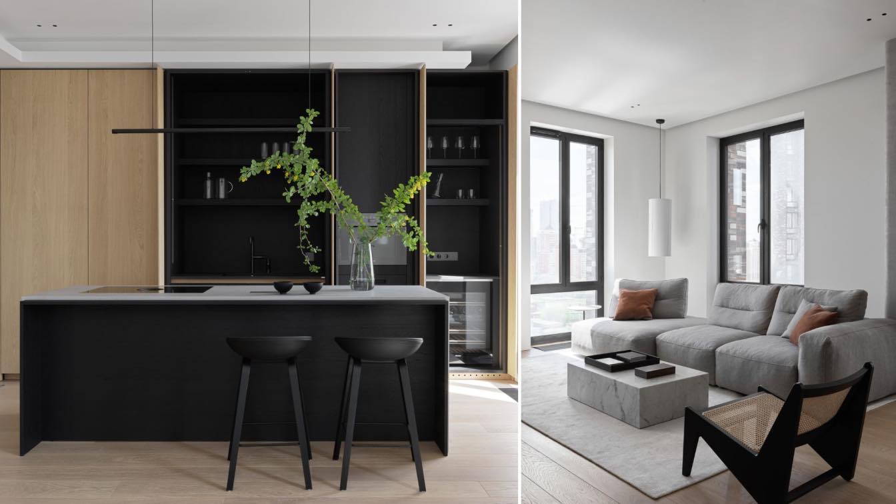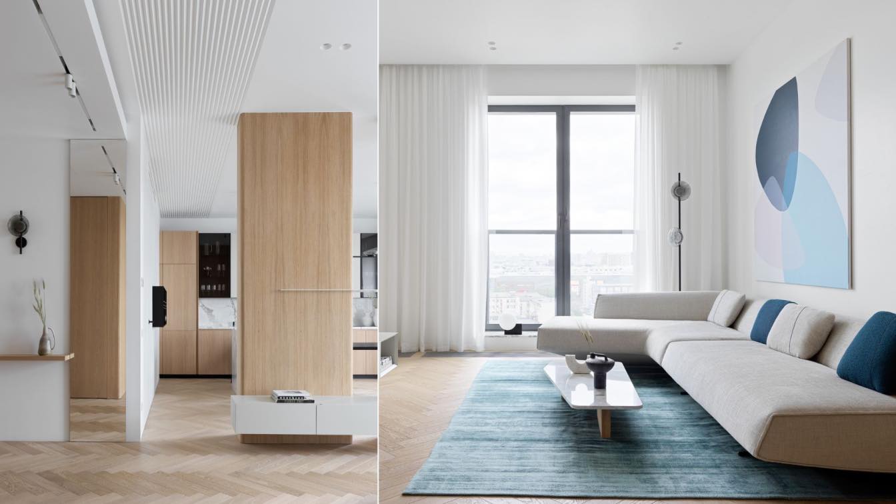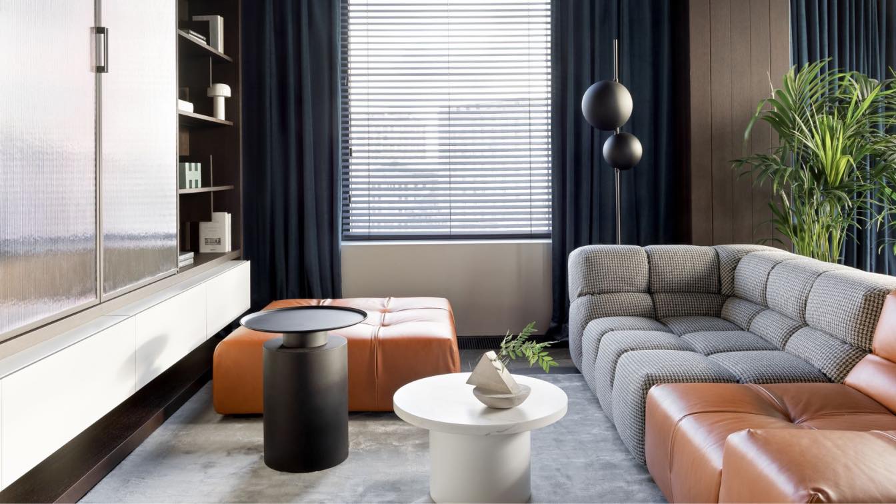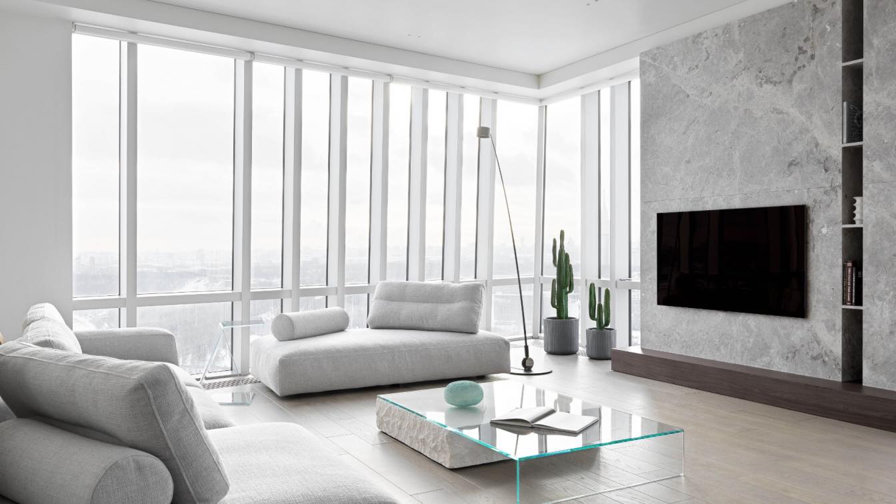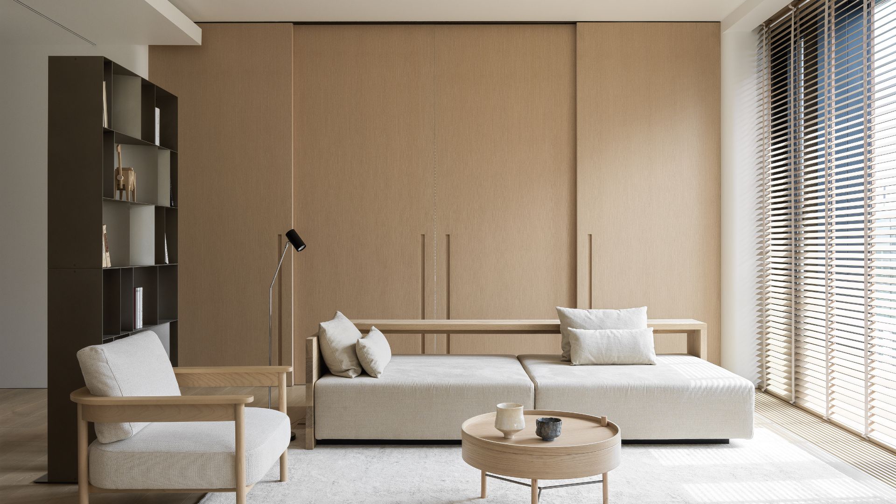Interior designer Ekaterina Yakovenko was approached by a young and ambitious woman leading a dynamic lifestyle. In her free time from her business endeavors, this woman is an avid traveler, attends golf training sessions, and is constantly on the move.
Project name
An enchanting house with a bespoke quartzite fireplace in the Moscow suburbs
Architecture firm
Ekaterina Yakovenko
Location
Moscow suburbs, Russia
Photography
Sergey Krasyuk
Principal architect
Ekaterina Yakovenko
Design team
Style by Dasha Soboleva
Interior design
Ekaterina Yakovenko
Typology
Residential › House
This 250 sq.m. penthouse for a young couple with two children consists of a comfortable private area, encompassing a spacious master bedroom with an en-suite wardrobe, a home office, and two children's rooms, all situated to the left of the grand entrance hall, while a breezy, double-height public space lies to the right.
Project name
Red Side Penthouse
Architecture firm
Nino Zvarkovskaya Interior Design
Photography
Sergey Krasyuk
Principal architect
Nino Zvarkovskaya
Interior design
Nino Zvarkovskaya
Environmental & MEP engineering
Visualization
Nino Zvarkovskaya Interior Design
Tools used
Autodesk 3ds Max, ArchiCAD
Typology
Residential › Apartment
The objective of this space is to return a person to a current moment. Once in a studio, the guests forget they’re in the heart of the metropolitan city. They leave their thoughts of the past and the future and enjoy the moment. They have precious time for self-care.
Project name
Body Aesthetics Studio
Architecture firm
Babayants Architects
Photography
Sergey Krasyuk
Principal architect
Artem Babayants
Design team
Babayants Architects
Interior design
Babayants Architects
Visualization
Babayants Architects
Typology
Health › Wellness Studio
Haptic interior is all about textures, to be exact - it is about contrasts between feeling smooth surfaces and textured surfaces. Cool, bubbled air of concrete, warm textured wood, combination of smooth and rough stoneware, matt and powdery feeling of paint, volumed ceiling - clear and sculptured shapes of the project bring textures on the foregr...
Project name
PRESNYA CITY
Architecture firm
Babayants Architects
Photography
Sergey Krasyuk
Principal architect
Artem Babayants
Design team
Babayants Architects
Interior design
Babayants Architects
Environmental & MEP engineering
Visualization
Babayants Architects
Typology
Residential › Apartment
Usual strictness of minimalism concedes to emotional, soft and round-shaped forms in this interior. We rounded wall angles, columns, furniture and panels and smooth lines became the main motif of this project.
Architecture firm
Babayants Architects
Photography
Sergey Krasyuk
Principal architect
Artem Babayants
Design team
Babayants Architects
Interior design
Babayants Architects
Environmental & MEP engineering
Visualization
Babayants Architects
Typology
Residential, Apartment
Architecture and design are always about people who will use them. Interior is a private story that describes and adjusts to clients’ individuality. In the world where we are separated by online reality, sub-specialities, private borders, where a smartphone is a part of our hand, architects are doing their maximum to gather us. They organize routes...
Architecture firm
Babayants Architects
Photography
Sergey Krasyuk
Principal architect
Artem Babayants
Design team
Babayants Architects
Interior design
Babayants Architects
Environmental & MEP engineering
Typology
Residential › Apartment
This project is elegant, moderate, matching architecture and time. We had the following tasks: to fit and practically vanish in the surrounding area, not to block views to Moscow city, to keep a feeling of height, to design a maximum of scenarios for pastime and to create angles that could open views to the city, to work with light.
Architecture firm
Babayants Architects
Photography
Sergey Krasyuk
Principal architect
Artem Babayants
Design team
Babayants Architects
Interior design
Babayants Architects
Environmental & MEP engineering
Material
Glass, natural stone, wood
Visualization
Babayants Architects
Typology
Residential › Apartment
When you enter the apartment the first thing that catches your eye is the soaring wooden volume, a cabinet suspended between two walls. Behind it you can immediately see the general area of the apartment. This solution, like many in this interior, is both aesthetic and functional.
Project name
VTB Arena Park
Architecture firm
Artem Babayants
Location
Moscow, Russian Federation
Photography
Sergey Krasyuk
Principal architect
Artem Babayants
Design team
Babayants Architects
Collaborators
Style by Yes We May
Interior design
Babayants Architects
Environmental & MEP engineering
Material
Wood, natural stone, artificial stone, glass
Visualization
Babayants Architects
Tools used
3D Max, Corona Render, photographed by Hasselblad
Typology
Residential › Apartment

