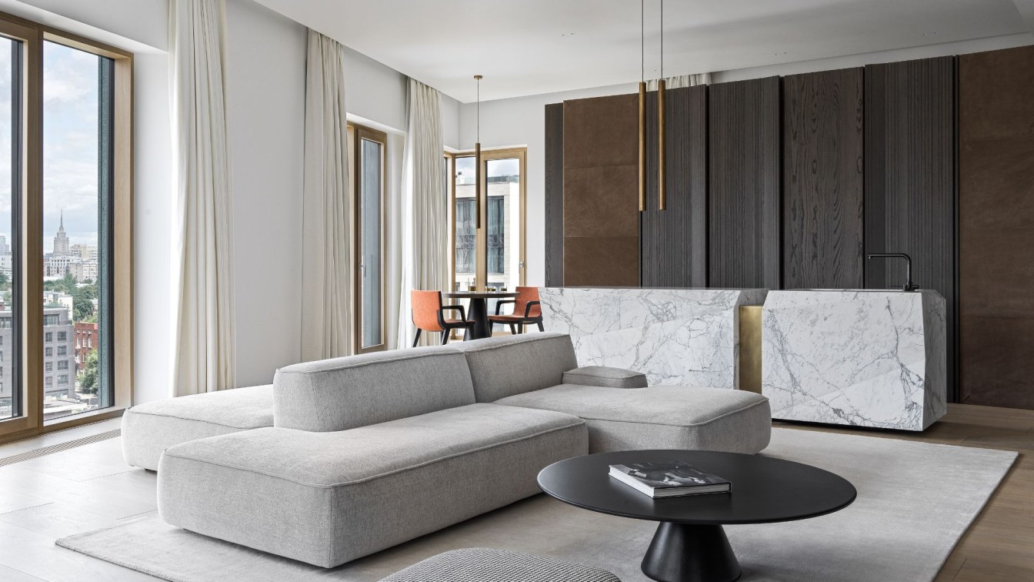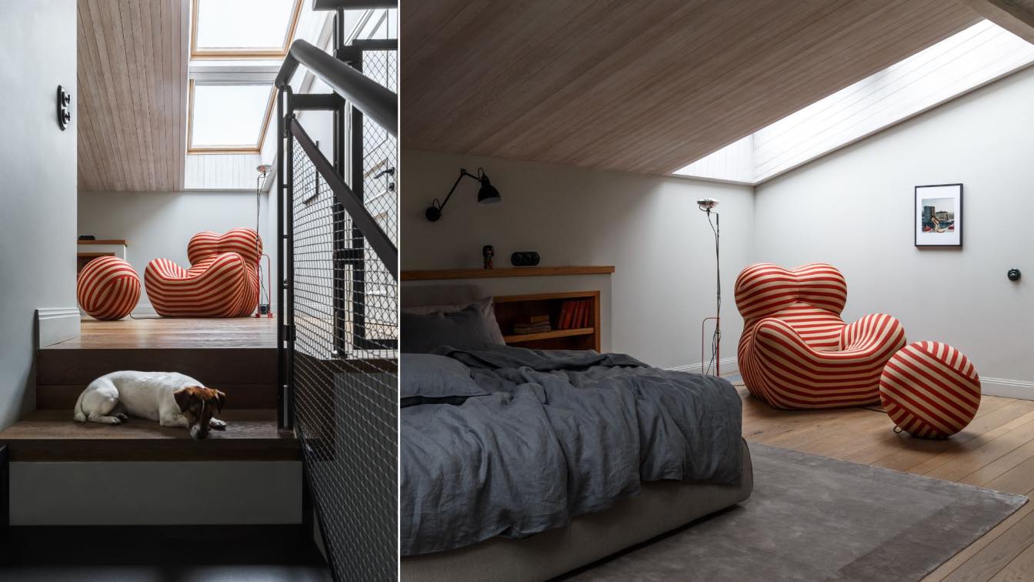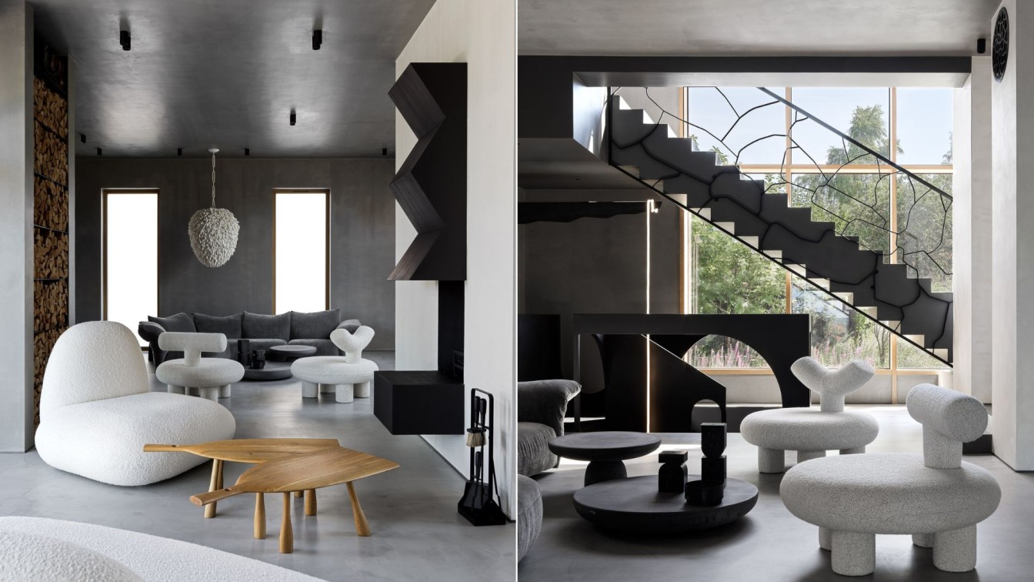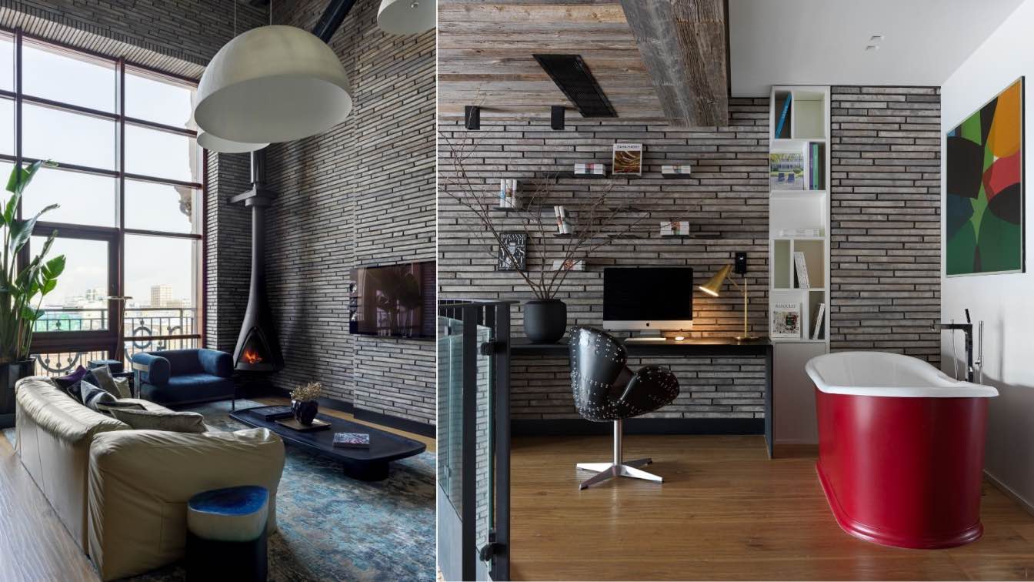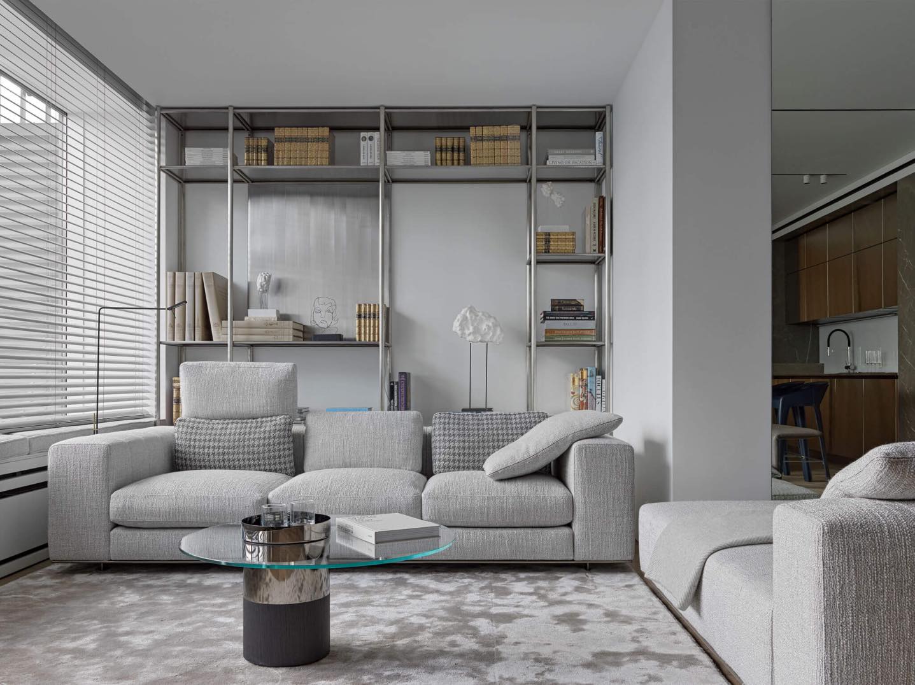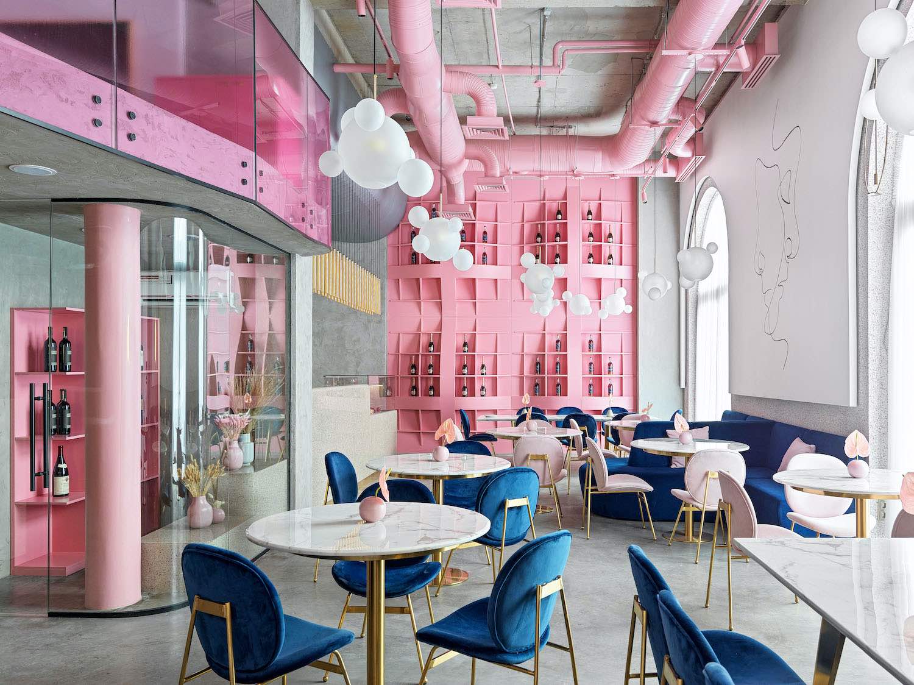How an interior is born? At what moment an image appears? We don’t have a certain script. Many of the ideas for this project came to our minds when we first visited the apartment. So, we had a wonderful space with high ceilings, lots of daylight and a splendid view. Our task was to show and highlight all the advantages. Designing in such a case sh...
Project name
Sadovie Kvartali
Location
Moscow, Russian Federation
Photography
Sergey Krasyuk
Principal architect
Artem Babayants
Design team
Babayants Architects
Collaborators
Style by Yes We May
Interior design
Babayants Architects
Environmental & MEP engineering
Material
Wood, glass, artificial stone, natural stone
Visualization
Babayants Architects
Tools used
Autodesk 3ds Max, Corona Renderer, Photographed by Hasselblad
Typology
Residential › Apartment
The apartment in the South-West of Moscow is situated in one the last representatives of Stalinist architecture houses. «The Red Houses» were built based on projects developed by Mosproekt workshop #3 under guidance of the architect A.V. Vlasov.
Project name
MK_S apartment
Interior design
NIDO interiors
Location
Moscow, Russian Federation
Photography
Sergey Krasyuk
Principal designer
Valeria Dzyuba
Collaborators
Natalia Onufreichuk (Stylist)
Architecture firm
A.V. Vlasov
Typology
Residential › Apartment
Le Atelier Architects is a design practice with over ten years of experience that has made a name in working with budgets of all sizes. Their signature approach is based on seeing any constraint as an opportunity. Their most recent endeavour, however, stands out for the out-and-out well-heeled atmosphere enhanced by a selection of impressive furnit...
Project name
Concrete Interior
Architecture firm
Le Atelier Architects
Photography
Sergey Krasyuk
Principal architect
Sergey Kolchin
Design team
Sergey Kolchin; Anna Ovchinnikova; Natalia Senygina; Maria Bakhrameeva; Nadezhda Torshina; Gleb Kulikovskiy
Interior design
Le Atelier
Tools used
AutoCAD, SketchUp, Hasselblad
Typology
Residential › House
INRE Design Studio has created a double loft in the center of Moscow for the family of four. The first two floors are the parents’ area with a functional fireplace decorated with wood and bricks as the homage to classic industrial American lofts.
Project name
Four-story loft in the Manhattan House residential complex in Moscow
Architecture firm
INRE Design Studio
Photography
Sergey Krasyuk
Design team
Evgeny Nedoborov, Denis Nedoborov, Igor Kolesnikov, Elena Gataullina
Material
Bricks Kolumba by “Petersen”, engineered planks Bonum Wood, lamps by “Catellani & Smith”, table by “Baxter”, floor lamp “Oluce”, Negro Marquina marble, washbasins by “Antonio Lupi”, freestanding bathtub by “Devon-Devon”
Typology
Residential › Apartment
YODEZEEN architects created a mind-bending and airy interior for a venture investor, a beauty connoisseur; a place where the sky is only one-step away.
Project name
The Angel's Empire
Architecture firm
YODEZEEN architects
Location
Moscow, Russian Federation
Photography
Sergey Krasyuk
Principal architect
Artem Zverev, Artur Sharf
Design team
Artur Sharf, Artem Zverev, Gleb Brizhanov, Natalia Guseva, Angela Gabruskaya
Environmental & MEP engineering
Typology
Residential › Apartment
Damir Ussenov and his architectural company Lenz Architects designed and built the modern restaurant of fine French cuisine “Dijon” in Almaty, Kazakhstan. The primary idea of the project is a harmonious combination of tenderness and brutality, airiness and massiveness, minimalism and glamorous fusion.
Project name
"Dijon" Restaurant
Architecture firm
Lenz Architects
Location
Almaty, Kazakhstan
Photography
Sergey Krasyuk
Principal architect
Damir Ussenov
Typology
Hospitality › Restaurant

