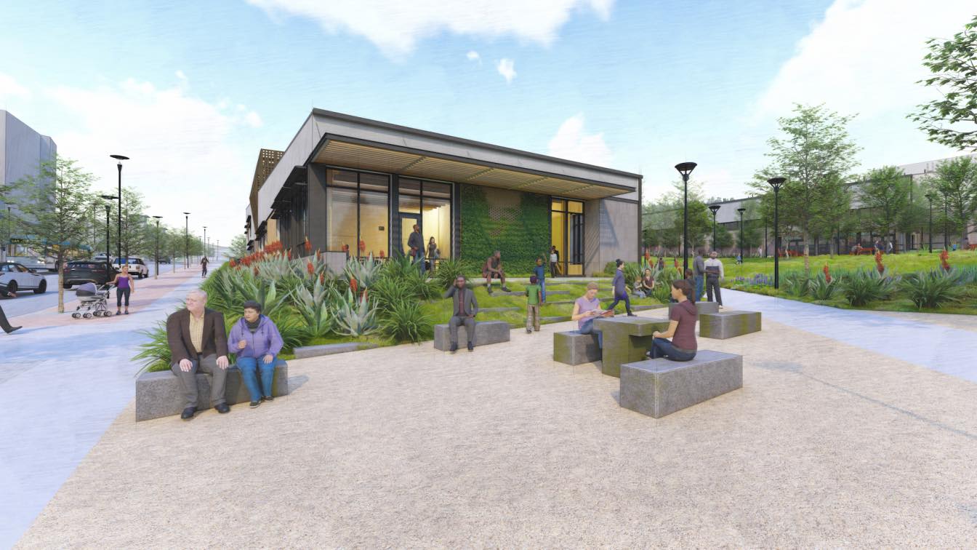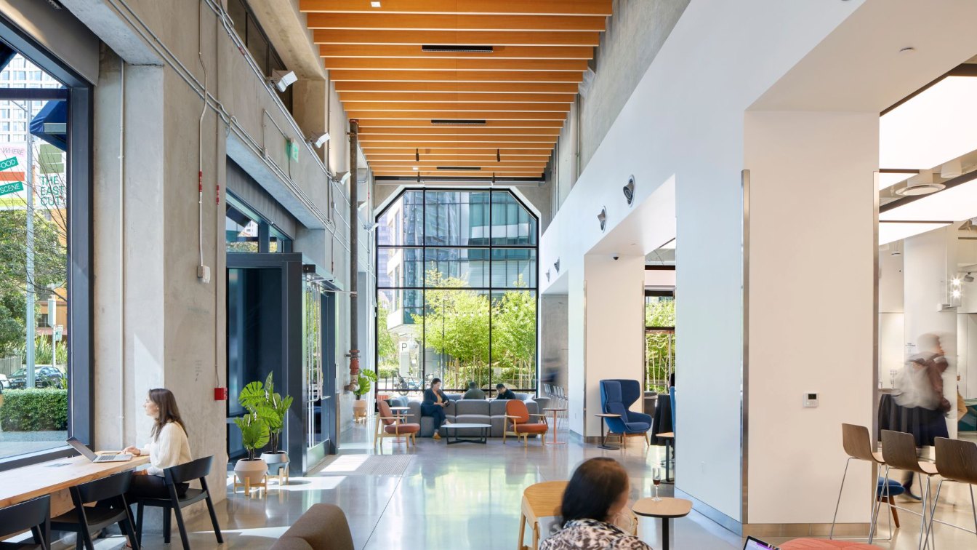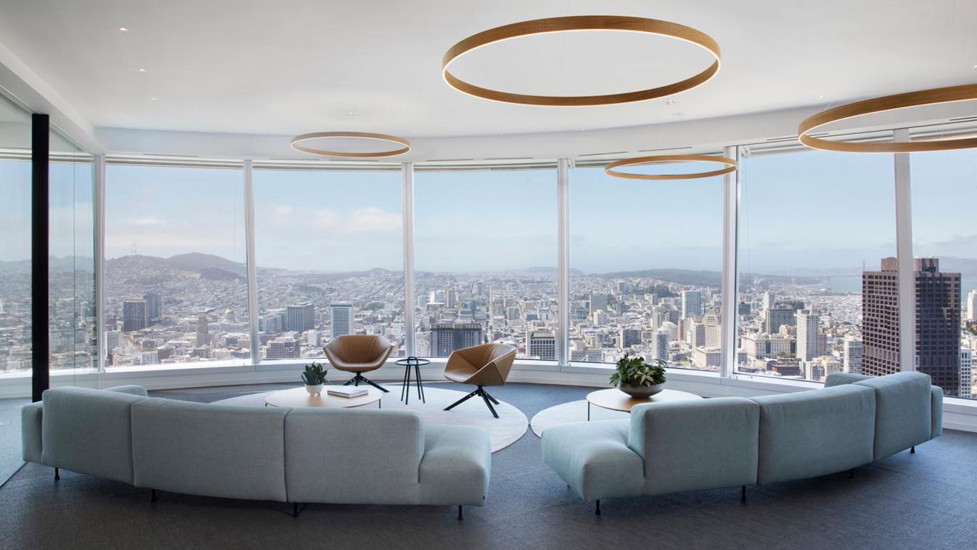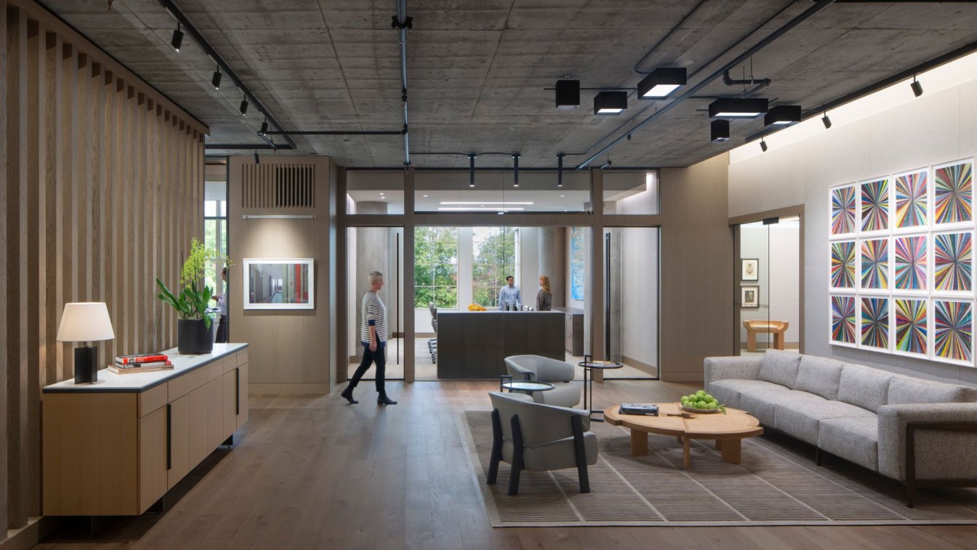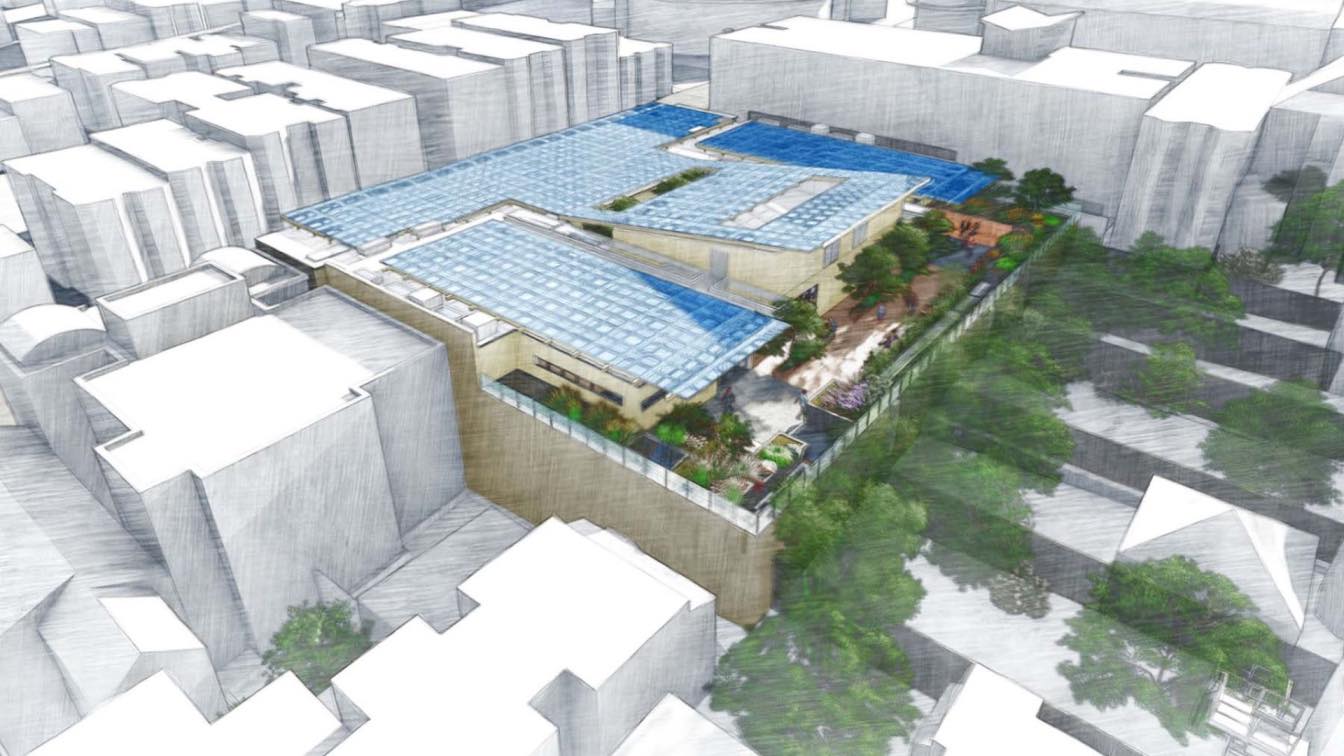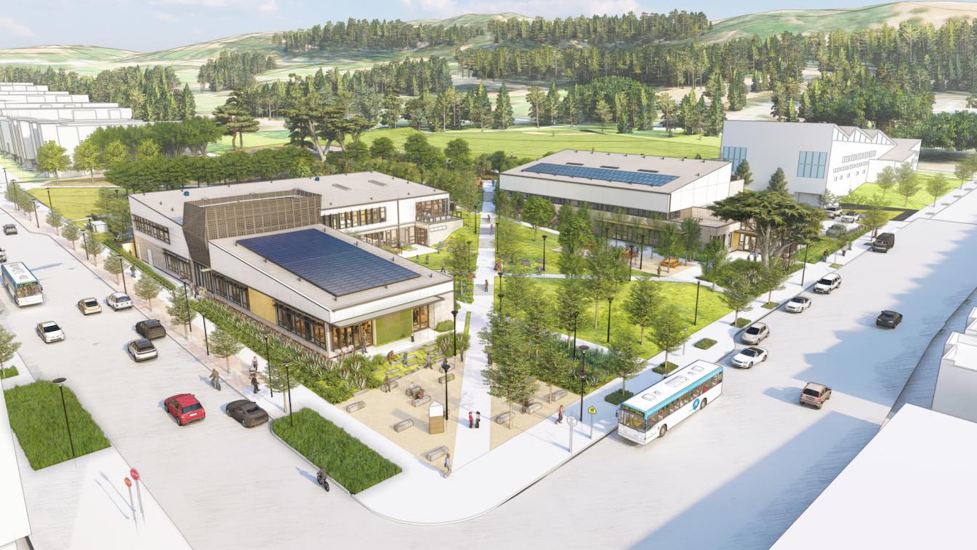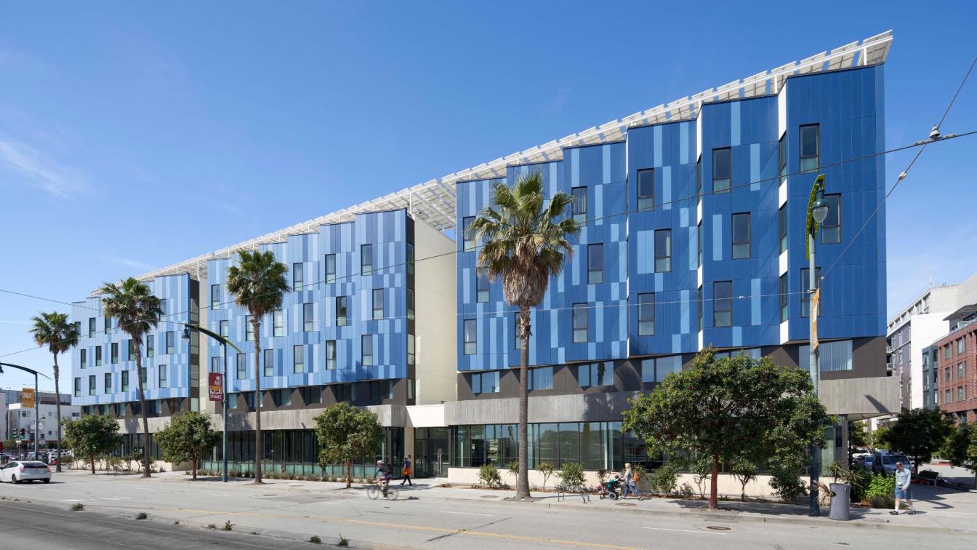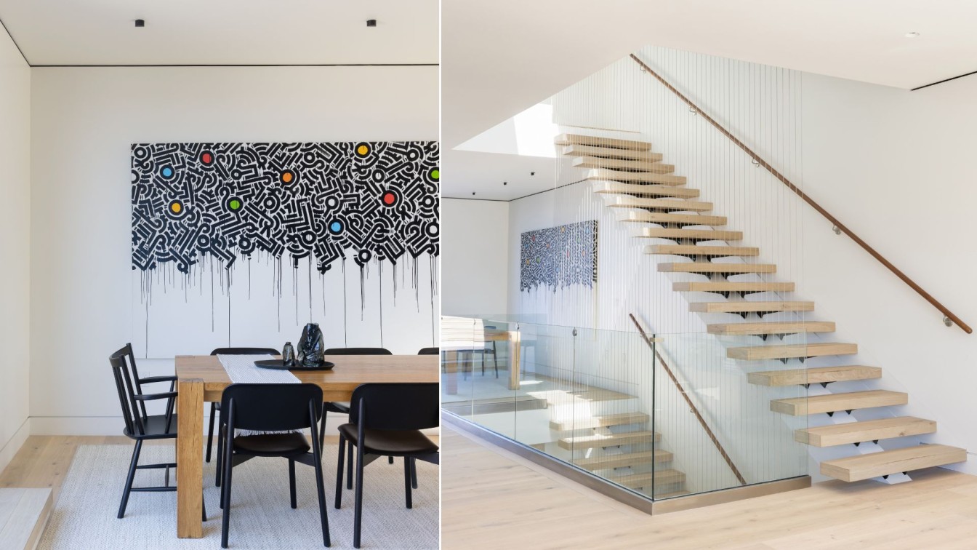The Sunnydale Community Center will be the heart of the redeveloped Sunnydale HOPE SF neighborhood and serve as a new gateway into McLaren Park. Combined with the adjacent Herz Recreation Center, the project creates a new campus that supports connections to nature and provides a safe, lively and nurturing environment.
Project name
Sunnydale Community Center
Architecture firm
Leddy Maytum Stacy Architects
Location
San Francisco, California, USA
Design team
Marsha Maytum, Gregg Novicoff, Corey Schnobrich, Ian Ashcraft-Williams, Jasen Bohlander, Dominique Elie, Aruna Bolisetty, Sally Lape, Sara Sepandar
Visualization
Leddy Maytum Stacy Architects
Client
Mercy Housing, Related California, Boys and Girls Club of San Francisco, Wu Yee Children's Services
Typology
Cultural Architecture › Community Center
Known as the Temazcal Room, this newly developed amenity space, located off the main lobby of the Bay Area Metro Center in downtown San Francisco, provides a flexible, light-filled venue designed for a wide range of uses to support office tenants working above.
Project name
Temazcal Room
Location
San Francisco, California, USA
Photography
Mikiko Kikuyama
Design team
Paul Cooper, Principal In Charge. Bobbie Fisch, Consulting Principal. Samantha Rose, Designer. Rachel Hammond. Paul Leoffler
Collaborators
Acoustical, AV/Telecom, Security Engineer: Salter; Foodservices: Webb Foodservice Design; Client: Bay Area Headquarters Authority
Interior design
TEF Design
Structural engineer
Holmes
Environmental & MEP
MHC Engineers
Lighting
Silverman & Light
Client
Bay Area Headquarters Authority
Typology
Commercial › Office Building, Amenity Space
In the heart of downtown San Francisco, the Salesforce tower represents the pinnacle of Bay Area technological innovation and modern creativity. We were tasked to create, alongside our client, a west coast headquarters for their global financial firm in the heart of the tower – translating our designers’ residential sensibilities into the workplace...
Project name
Salesforce Tower Office Space
Architecture firm
Feldman Architecture
Location
San Francisco, California, USA
Collaborators
AV Consultant: MWA & Creation Networks. Code Consultant: ARS. Property Management: Boston Properties. Construction Management: Whiteside Management- Furniture, Fixtures, & Equipment: CRI & jak-w
Interior design
Feldman Architecture
Lighting
Pritchard Peck Lighting
Construction
Skyline Construction
Typology
Commercial › Office Building
Leveraging off the shelf products to create bespoke results, and detailed with an (obsession) for light, materiality and craft, this tenant improvement transforms an existing 8,000-square-feet of built office space and adjacent 5,000-square-feet of vacant space into a single workplace, organized around distinct functional zones to meet the diverse...
Project name
Financial Investment Company Headquarters
Architecture firm
TEF Design
Location
San Francisco, California, USA
Principal architect
Douglas Tom
Design team
Douglas Tom, FAIA, Principal in Charge. Bobbie Fisch, Consulting Design Principal. Jennifer Tulley, AIA, Project Architect. Paul Loeffler, Lead Project Designer. Gretchen Korsmo, Team. Rebecca Cisneros, Team. Paul Leveritza, Team
Collaborators
Millwork: Commercial Casework; Acoustic Consulting: Arup
Interior design
TEF Design
Lighting
Architecture + Light
Construction
BCCI Builders
Material
Concrete, Wood, Glass, Steel
Typology
Commercial › Office Building
For over 40 years, San Francisco University High School (SFUHS) has excelled as a leader in secondary education in the Bay Area, building strong and deepening ties among its students, teachers, administrators, families, alumni, and the larger community. This will be the school’s first ground-up project, which will support reorganizing and re-energi...
Project name
University High School California Street Campus
Architecture firm
Leddy Maytum Stacy Architects
Location
San Francisco, California, USA
Design team
William Leddy. Aaron Thornton. Frances Kwong. Jasen Bohlander. Aruna Bolisetty. Chris Detjen. Sara Sepandar
Collaborators
Contractor: Truebeck Construction. Structural Engineer: Forell Elsesser. MEP/Lighting Engineer: PAE/LUMA. Civil Engineer: Luk and Associates. Landscape Architect: In Situ landscape Architecture. Food Service: Patrick Stein and Associates. Dry Utilities: Urban Design Consulting Engineers
Visualization
Leddy Maytum Stacy Architects
Client
San Francisco University High School (SFUHS)
Typology
Educational › University Campus
On the edge of John McLaren Park and adjacent to the Sunnydale and Visitacion Valley neighborhoods, the new Herz Recreation Center will connect people to the park and to each other.
Project name
Herz Recreation Center
Architecture firm
Leddy Maytum Stacy Architects
Location
San Francisco, California, USA
Design team
Marsha Maytum, Gregg Novicoff, Corey Schnobrich, Sara Sepandar, Dominique Elie, Ian Ashcraft-Williams, Jasen Bohlander, Sally Lape, Aruna Bolisetty, Kirk Nelson, Chris Longman, Lindsey Trogdon
Visualization
Leddy Maytum Stacy Architects
Client
City of San Francisco Recreation and Park Development with Mercy California and Related
Typology
Recreation Center
A model for healthy living and resilience, the Edwin M. Lee Apartments is the first building in San Francisco to combine supportive housing for both unhoused veterans and low-income families. This collaboration—Leddy Maytum Stacy Architects, Saida + Sullivan Design Partners, Swords to Plowshares, and Chinatown Community Development Center—supports...
Project name
Edwin M. Lee Apartments
Architecture firm
Prime Architect: Leddy Maytum Stacy Architects. Associate Architect: Saida + Sullivan Design Partners
Location
San Francisco, California, USA
Photography
Bruce Damonte
Principal architect
Richard Stacy, FAIA – Principal in Charge
Design team
Ledday Maytum Stacy Architects Team: Richard Stacy, FAIA – Principal in Charge. Gregg Novicoff, AIA, LEED AP – Associate Principal. Edward Kopelson, AIA, LEED AP – Project Manager. Gwen Fuertes, AIA, LED AP BD+C – Project Architect. Saida + Sullivan Design Partners Team: Koji Saida, AIA – Principal. Mimi Sullivan, AIA – Principal. Jeremy Gagon, Job Captain.
Collaborators
Building Maintenance: Access Systems & Solutions. Waterproofing Consultant: Steelhead Engineers. Corrosion: JDH Corrosion. GreenPoint Rater: Association for Energy. Fire Protection: Pacific-Allied Fire Protection
Civil engineer
Luk & Associates
Environmental & MEP
Mechanical & Plumbing Engineer: Tommy Siu & Associates. Electrical Engineer: E Design C. Acoustic Consultant: Papadimos Group
Landscape
GLS Landscape Architecture
Construction
Nibbi Brothers
Client
Chinatown Community Development Center (CCDC), Swords to Plowshares
Typology
Residential › Apartments
Located in the San Francisco Potrero Hill neighborhood, the existing building had many opportunities to open up for a fantastic bay area view and to let natural light pour inside. The project included a major addition to the existing structure and a complete gut remodel of the entire property. A new three-story staircase with 40' high vertical cabl...
Project name
Carolina Residence
Architecture firm
Mahya Salehi Studio Architecture + Interiors
Location
898 Carolina street, San Francisco, USA
Photography
Suzanna Scott
Principal architect
Mahya Salehi
Design team
Mahya Salehi, Kim Fadardi, Mahram Akhavan
Collaborators
Previous Architects (Baran Studio Architecture)
Interior design
Mahya Salehi Studio Architecture + Interiors
Structural engineer
Seri N. Wattana
Construction
Type VB Wood frame
Material
Equitone exterior siding and horizontal cedar siding
Typology
Residential › House, Single family residence with in-law unit below

