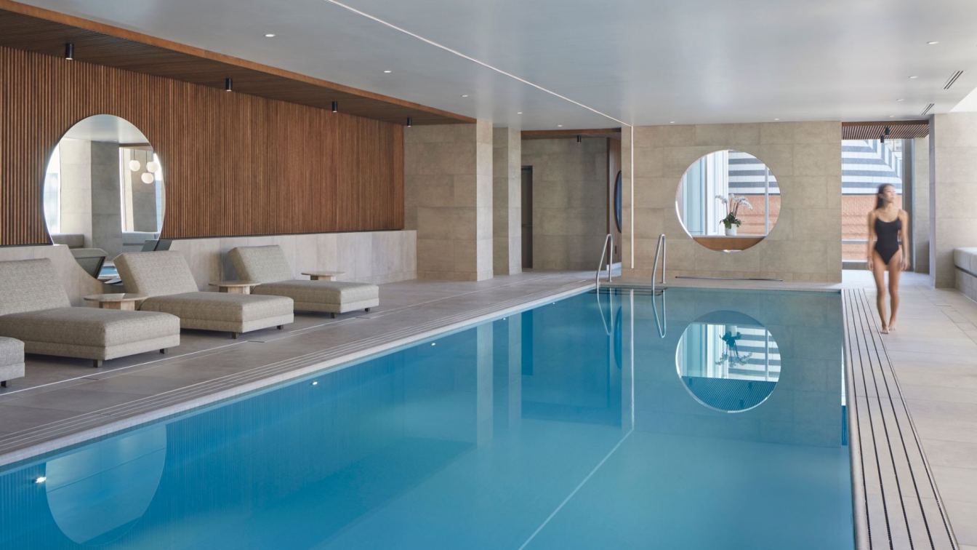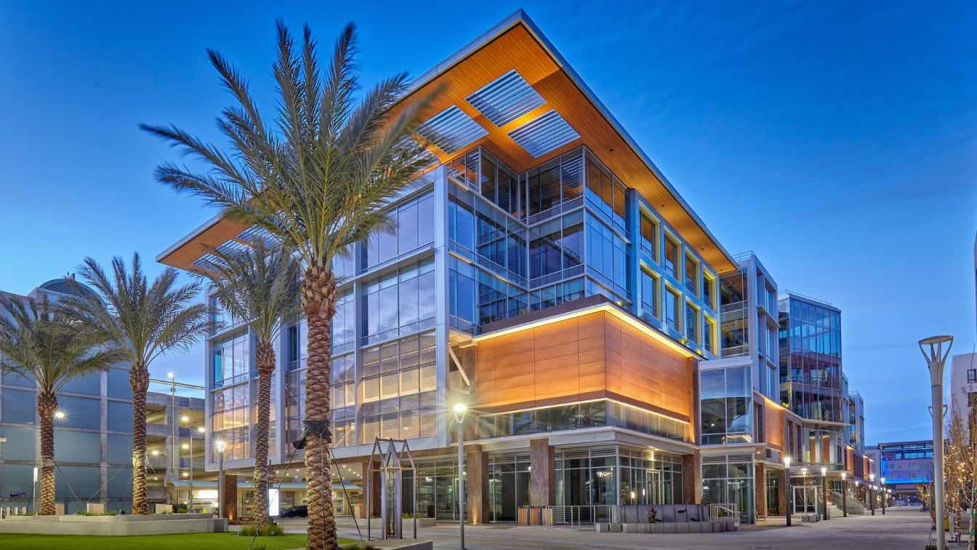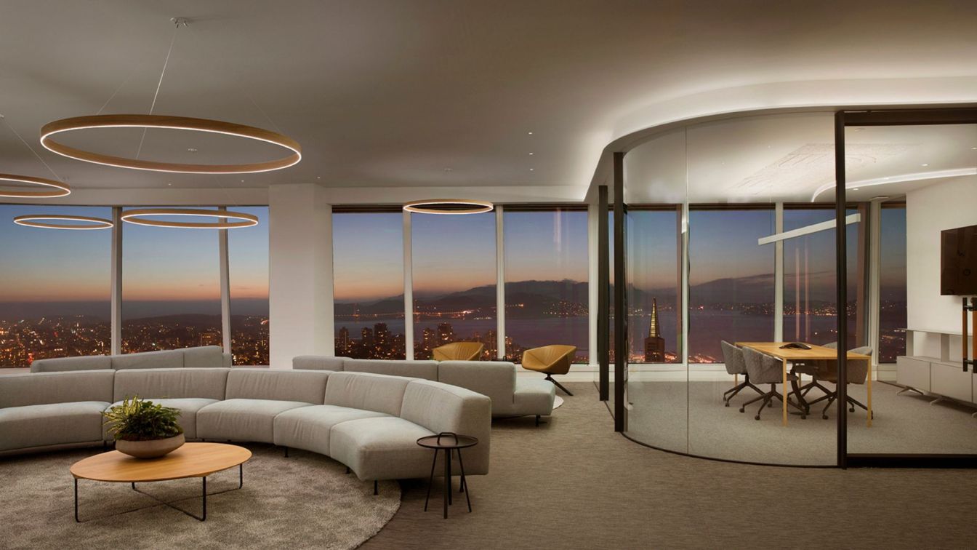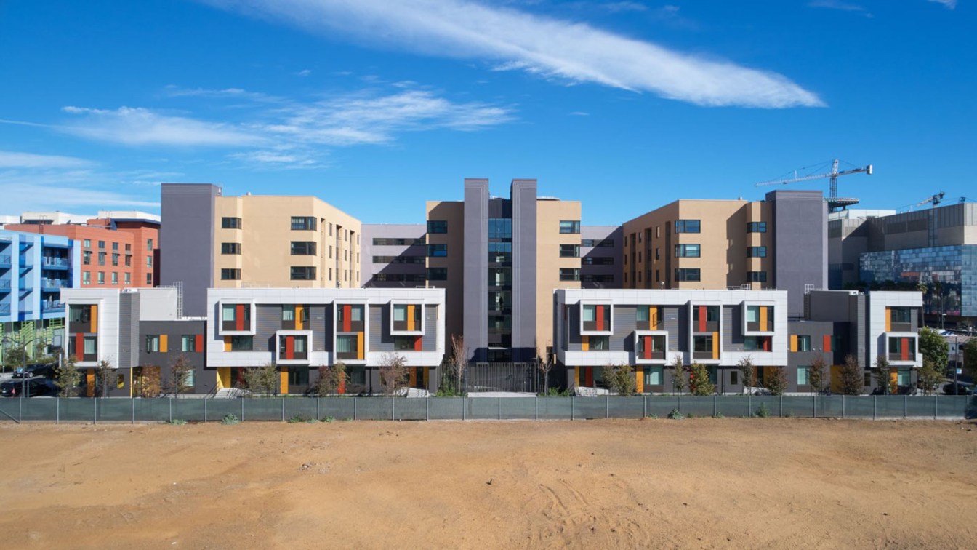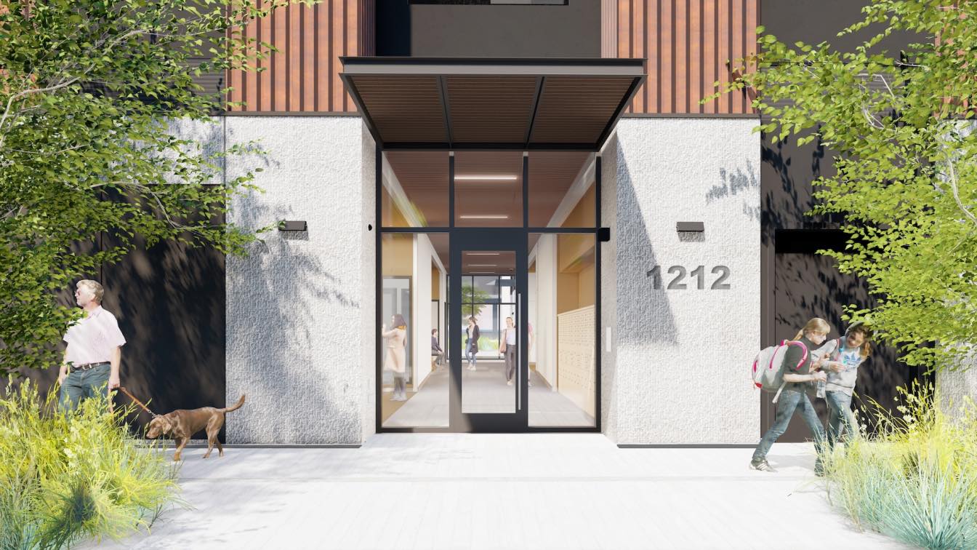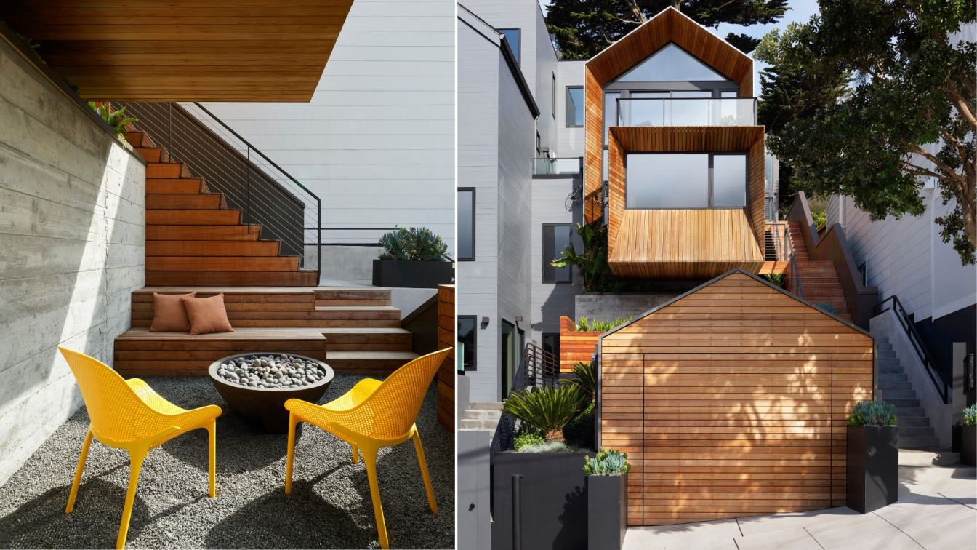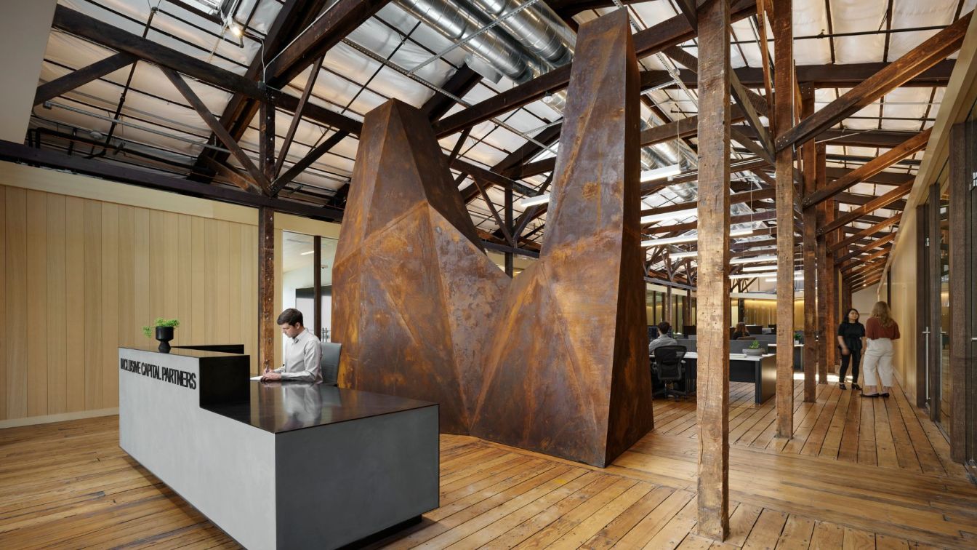The sixth-floor heated pool and lounge at The St. Regis San Francisco has been transformed through a full-scale renovation. Guests and residents can now relax, unwind, and immerse themselves in a world of serenity. The initial design brief was to identify a new tile for resurfacing the pool and restoring its functionality.
Project name
The St. Regis San Francisco Pool Renovations
Architecture firm
TEF Design, Gio Pagani
Location
San Francisco, California, USA
Photography
Mikiko Kikuyama
Design team
Paul Cooper | Principal. Viral Vithalani | Project Manager/Architect. Amy Stock | Interior Designer. Gretchen Korsmo | Project Architect. Karen Nealon, Amy Stock, Gretchen Korsmo, Jennifer Tulley, Nnamdi Ihemelu, Alina Vargas, Patrick Rakszawski | Project Team
Collaborators
Waterproofing Consultant (Design): Simpson Gumpertz & Heger; Waterproofing Consultant (Construction): Terracon Mechanical/Plumbing/Fire Protection Engineer: MHC Engineers
Interior design
TEF Design, Gio Pagani
Structural engineer
Simpson Gumpertz & Heger
Lighting
Architecture and Light
Construction
Hathaway Dinwiddie Construction Company
Client
The St. Regis Hotel San Francisco
Typology
Hospitality › Hotel, Pool Renovation
A complete remodel of a 2nd floor condominium in a 2 unit, 1920 vintage building. The scope of the project was a complete reconfiguration of the existing 1,324 square feet.The project is on a sunny block, steps away from San Francisco's Presidio park. The home had not been renovated, except for minor Kitchen and Bath updates, since it's constructio...
Project name
San Francisco Presidio Terrrace Entire Home Remodel
Architecture firm
Andrew Morrall
Location
Presidio Terrace Neighborhood, San Francisco, California, USA
Photography
Onley Visuals
Principal architect
Andrew Morrall Architect
Design team
Andrew Morrall and Bernard Tong
Interior design
Owner's Rep
Collaborators
Builder: Pacific Edge Construction, Structural Engineer: BKG Structural Engineers, Mill Work: 5 Star Cabinets
Structural engineer
BKG Structural Engineers
Environmental & MEP
A+ Energy
Lighting
Andrew Morrall Architect
Construction
Pacific Edge Construction
Supervision
Andrew Morrall Architect
Visualization
Andrew Morrall Architect
Material
Custom Cabinetry, Period Moldings to match existing Edwardian Details
Typology
Residential › 2nd level condominium in a 2 unit, 3 story building
Gateway at Millbrae Station mixed-use office building designed by Form4 Architecture is part of an exemplary transit-oriented development.
Project name
Gateway at Millbrae Station
Architecture firm
Form4 Architecture
Location
Millbrae, California, USA
Collaborators
Studio T-Square (Urban Planner)
Landscape
HMH Landscape Architecture
Civil engineer
HMH Engineers
Construction
Blach + Cahill Joint Venture
Client
Republic Urban Properities
Typology
Commercial › Mixed-Use Office Building
In the heart of downtown San Francisco, the Salesforce tower represents the pinnacle of Bay Area technological innovation and modern creativity. We were tasked to create, alongside our client, a west coast headquarters for their global financial firm in the heart of the tower – translating our designers’ residential sensibilities into the workplace...
Project name
Salesforce Tower Office Space
Architecture firm
Feldman Architecture
Location
San Francisco, California, USA
Collaborators
AV Consultant: MWA & Creation Networks; Code Consultant: ARS; Property Management: Boston Properties; Construction Management: Whiteside Management; Furniture, Fixtures, & Equipment: CRI & jak-w
Interior design
Feldman Architecture
Lighting
Pritchard Peck Lighting
Construction
Skyline Construction
Typology
Commercial › Office Building
Studio VARA teamed with Mithun and TNDC to develop the winning design for this 100% affordable housing project on one of the last residential sites in Mission Bay.
Project name
626 Mission Bay Boulevard
Architecture firm
Studio VARA (Associate Architect, townhomes), Mithun Solomon (Architect of Record, main building)
Location
San Francisco, California, USA
Photography
Bruce Damonte
Design team
Chris Roach, John Springer, Nick Brown, Claudia Merzario, Jakcie Fung
Interior design
AEW Engineering, Inc.
Collaborators
Project / Construction Management: Regent Construction Management; Acoustical Engineer: Pappidimos Group
Civil engineer
Urban Design Consulting Engineers
Structural engineer
KPFF Consulting Engineers
Environmental & MEP
Engineering 360
Landscape
Surface Design, Inc.
Lighting
Weller Design Architectural Lighting
Construction
Nibbi Brothers, Inc.
Client
Tenderloin Neighborhood Development Corp
Typology
Residential › Housing
The design of Block 7B draws inspiration from the industrial quality of the historic site. The building’s massing is informed by its corner location and its relationship with the adjacent tower at Block 7A, designed by Foster + Partners. LMSA worked closely with the Foster team to ensure that the two buildings, which share a mid-block passageway an...
Project name
Power Station Block 7B - Sophie Maxwell Building
Architecture firm
Leddy Maytum Stacy Architects
Location
San Francisco, California, USA
Design team
Richard Stacy, Mario Russo, Ryan Jang, Emily Wang, Aruna Bolisetty, Katie Huang, Caroline Lebar, Alexa Jacobsen, Anna de Anguera
Collaborators
Developer: Associate Capital. Contractor: Swinerton. Structural: FTF Engineering / MKA. Landscape: Plural. MEP: PAE. Sustainability: Atelier Ten. Civil: CBG Building Company. EBM: Sitco. Acoustical: Salter. Waterproofing: Simpson Gumpertz & Heger. Lighting: Cirius Engineering
Visualization
Leddy Maytum Stacy Architects, Foster + Partners
Typology
Commercial › Mixed-Used Development
Located in San Francisco’s Dolores Heights neighborhood, this home was a collaboration between Jones | Haydu and Kevin Sawyers of Sawyers Design, who is also part owner of the residence. Kevin and his husband wished to remodel and expand their existing earthquake cottage that had been added onto piecemeal over the years, transforming these awkwardl...
Project name
Dolores Heights Residence
Architecture firm
Jones | Haydu, Sawyers Design
Location
San Francisco, California, USA
Photography
Matthew Millman
Design team
Hulett Jones, Design Principal in Charge. Paul Haydu, Principal. Grace Leung, Project Architect. Sawyers Design team: Kevin Sawyers
Collaborators
Historic: Left Coast Architectural History
Interior design
Sawyers Design
Structural engineer
Strandberg Engineering
Environmental & MEP
Mechanical Engineer: Design/Build; Electrical Engineer: Design/Build; Geotechnical Engineer: Rockridge Geotechnical
Construction
Jeff King and Co
Material
Concrete, Wood, Glass, Steel
Typology
Residential › House
Inclusive Capital Partners, an environmentally focused investment firm, wished to have an office that reflected their ethos. Located in a historic, former warehouse buildings that was built in 1919 at the North end of the Presidio, the intervention is consciously minimal, amplifying the contrast between the old and the new. The open interiors featu...
Project name
Inclusive Capital Partners
Architecture firm
jones | haydu with Evans Design Studio
Location
San Francisco, California, USA
Photography
Matthew Millman
Design team
Hulett Jones, Design Principal. Amber Evans (EDS), Design Principal. Paul Haydu, Principal. Kate Sistek-Biggers, Designer
Collaborators
Sustainability Consultant: Monterey Energy Group
Structural engineer
ZFA Structural Engineers
Environmental & MEP
Mechanical Engineer: Simpson Sheet Metal (Design/Build); Plumbing: Westside Mechanical, Inc.; Electrical: Northern Electric Inc.
Construction
Wright Contracting
Material
Acoustic wood paneling: Decoustics Rondolo Wood Planks, American Ash, Quarter Cut. Conference room light: Flos Infra-Structure, designed by Vincent Van Duyse. Weathered steel sculpture: designed by jones | haydu; fabricated by Chambers Art & Design (made with 14 ga. Corten A588, 36 pieces with 31 facets). Conference tables and chairs: Andreu World (Spain). Lounge Furniture: DWR and Rove Concepts. Workstations and offices furniture: Steelcase. Custom credenzas and shelving unit: Woodtech (Oakland)
Typology
Commercial Architecture › Office Building

