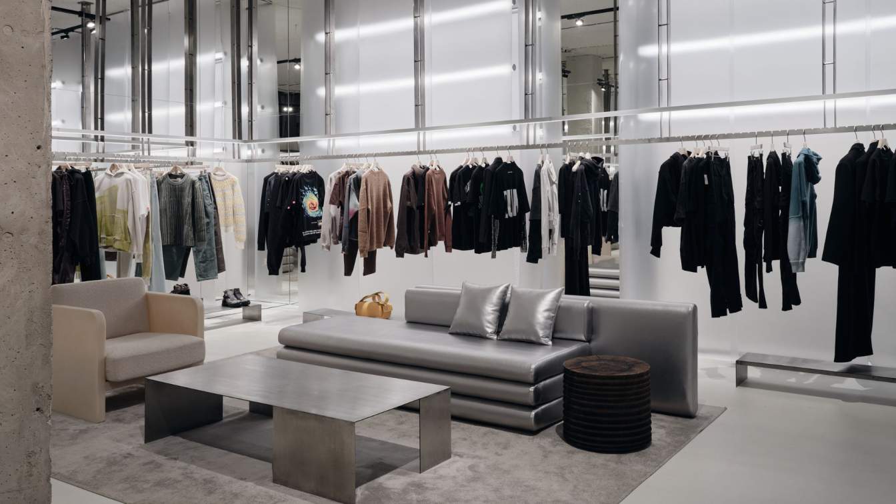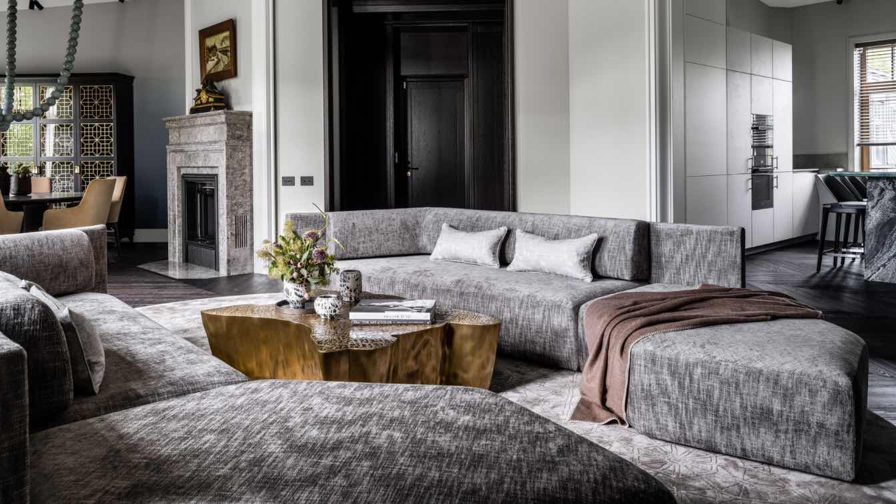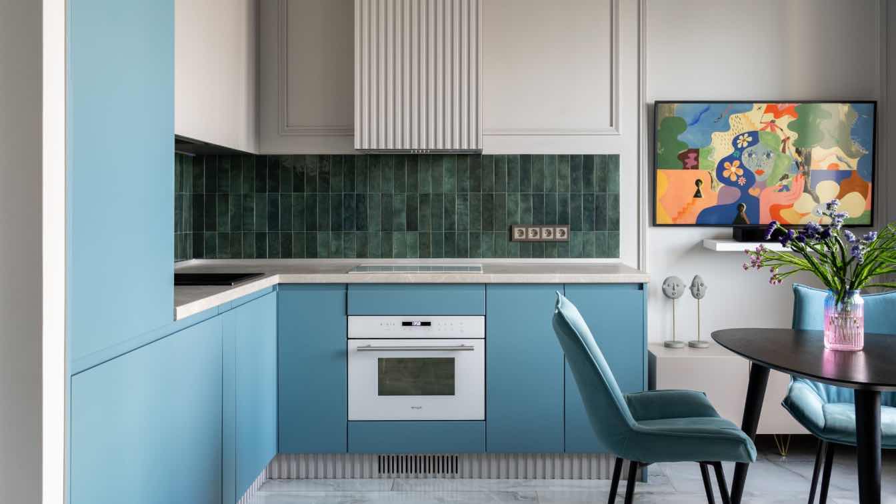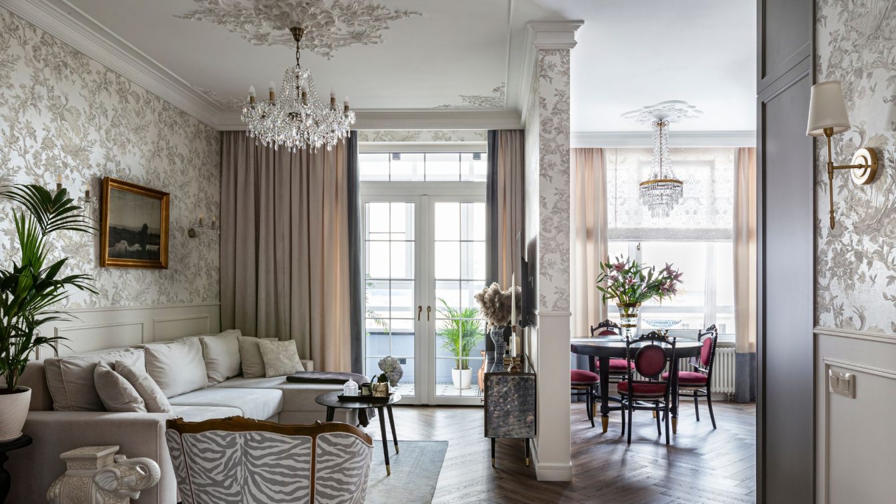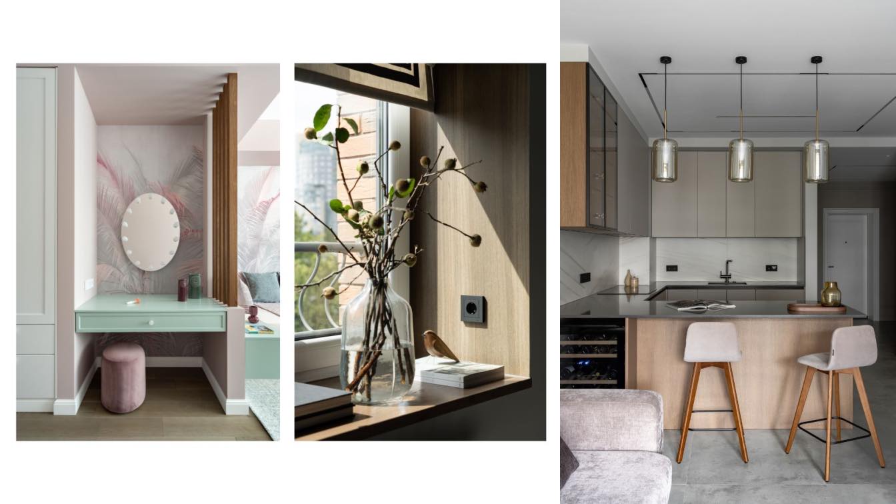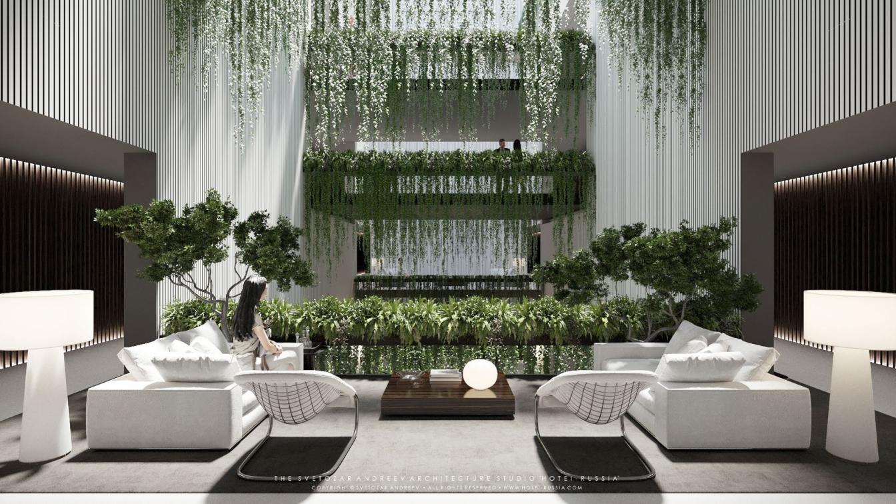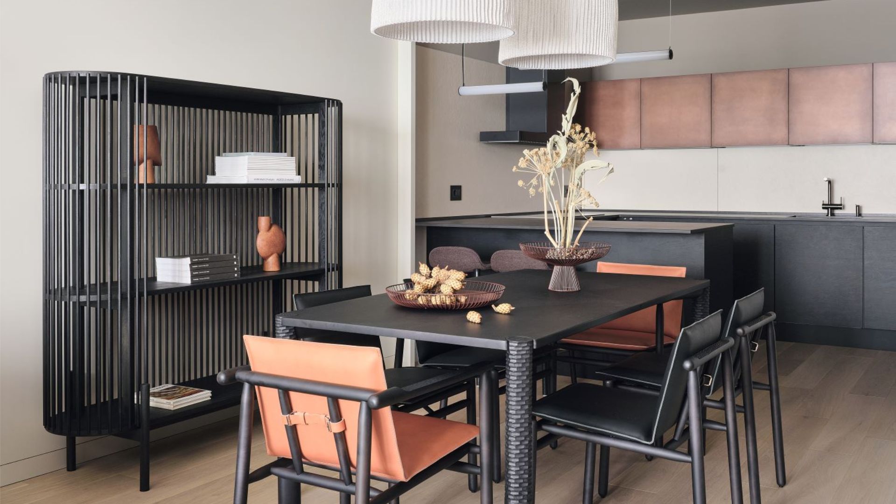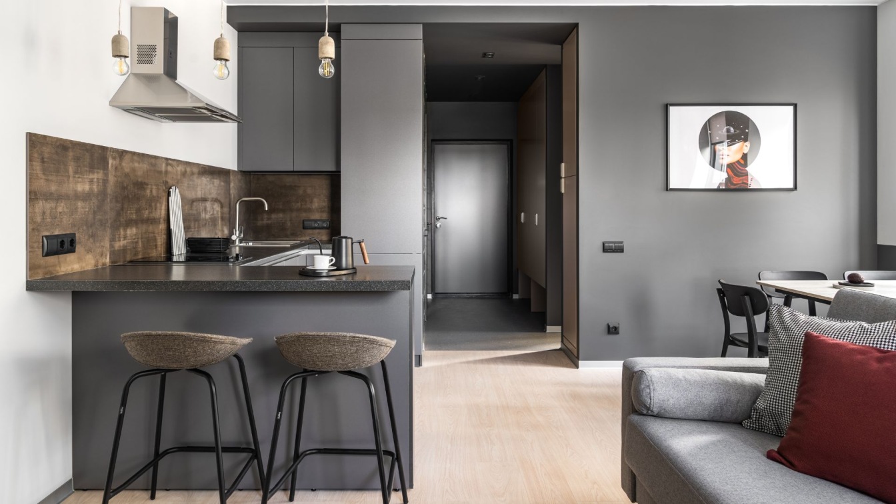Studio Slow has been crowned as the “new retail” of Russia, the peculiarity of which is the conceptual selection of niche brands in the middle+ segment and above. Company works directly with most brands during fashion weeks in Paris and Milan. STUDIO SLOW SPB is the second offline space, designed by RYMAR.studio architects.
Architecture firm
RYMAR.studio
Location
Saint Petersburg, Russia, Residential complex Futurist
Photography
Dmitry Tsyrenshikov
Principal architect
Maxim Rymar
Design team
Maxim Rymar, Irina Akimenkova and RYMAR.studio
Tools used
Autodesk 3ds Max, Adobe Photoshop, FUJIFILM GFX100S
Construction
custom production in Kazan
Material
concrete, stucco, self-levelling floor, metallic textiles, leather, semitransparent acrylic, polished steel
Typology
Commercial › Retail,Commercial Interior Design, Fashion Showroom
The O&A London team took great care in designing this spacious two-bedroom apartment for a family of three in St. Petersburg, Russia. The space was quite unusual: located on the top floor of a historical building featuring slanted ceilings and attic windows.
Project name
Apartment in St. Petersburg: Feel the warmth of European Neo-Classicism
Architecture firm
O&A London Design Studio
Location
Saint Petersburg, Russia
Photography
Eugeniy Kulibaba
Principal architect
Oleg Klodt
Design team
architect Oleg Klodt, designer Anna Agapova
Collaborators
Oleg Klodt Architecture & Design
Interior design
Anna Agapova
Environmental & MEP engineering
Construction
Oleg Klodt Architecture & Design
Supervision
Oleg Klodt Architecture & Design
Visualization
Oleg Klodt Architecture & Design
Typology
Residential › Apartment
The apartment initially consisted of one bedroom and a kitchen-living room, but thanks to proper planning and zoning, a dedicated master bedroom, a children's bedroom for Sophia and a kitchen-living room appeared. The rooms are connected by a bright hall, which cleverly dissolves in space thanks to a high-length mirror.
Project name
Apartment in eclectic style of Chef designer of In2design bureau
Architecture firm
In2design
Location
Saint Petersburg, Russia
Photography
Alexandra Dubrova
Principal architect
Mariia Nitishinskaiia & Anastasiia Postnikova
Design team
Mariia Nitishinskaiia & Anastasiia Postnikova
Interior design
In2design studio
Environmental & MEP engineering
Civil engineer
Mariia Nitishinskaia
Supervision
Mariia Nitishinskaiia
Visualization
Mariia Nitishinskaiia
Tools used
Autodesk 3ds Max, ArchiCAD, Adobe Photoshop
Client
Mariia Nitishinskaiia
Typology
Residential › Apartment
Refinement and aristocratism, strictness of lines and antique elegance of objects filled the space of the apartment in 70m². The interior was designed for a young couple without children. Initially the apartment was a concrete box, in the layout of which I made changes: with the exception of one load-bearing section.
Project name
An apartment in the center of Saint Petersburg, inspired by Paris
Location
Saint Petersburg, Russia
Photography
Tatiana Nikitina
Interior design
Ksenia Guziy
Environmental & MEP engineering
Material
In the living room and kitchen on the floor polymer material - vinyl tiles imitating parquet. The floor in the bedroom is parquet. On the wall and ceiling - plaster stucco. The walls are painted with Benjamin Moore paint. In the living room wallpaper Kt exclusive. In the toilet tile and wallpaper (wallpaper brand with fish Seabrook). The toilet bowl of the Korean brand SensPa.
Typology
Residential › Apartment
The layout solution is designed to fit the family lifestyle. We arranged a convenient closet at the entrance, a children's bathroom and a master unit: a bedroom + dressing room + bathroom, instead of a large and useless hall. The bedroom is divided into 2 zones: a sleeping area and a working area. A large kitchen and -living room are zoned by a U-s...
Architecture firm
Anastasia Ramazanova Design Studio
Location
Residential Complex - Sosnovka, Saint Petersburg, Russia
Photography
Alexandra Dubrova
Principal architect
Anastasia Ramazanova
Design team
Anastasia Ramazanova, Ekaterina Yurova
Environmental & MEP engineering
Material
Parquet board on the floor, large-format marble, 3D panel and decorative moldings on the walls
Supervision
Anastasia Ramazanova, Ekaterina Yurova
Tools used
Autodesk 3ds Max, ArchiCAD
Typology
Residential › Apartment
Zen Garden Residences is a unique residential space - an evergreen oasis - in the historical center of St. Petersburg. Northern architecture with a southern character. Saint Petersburg is often called the star of the North, and like many cities located in cold climates, it lacks a warm summer atmosphere.
Project name
Zen Garden Residences
Architecture firm
The Svetozar Andreev Studio "Hotei-Russia"
Location
Saint Petersburg, Russia
Tools used
AutoCAD, Autodesk 3ds Max, Corona Renderer
Principal architect
Svetozar Andreev
Design team
The Svetozar Andreev Studio "Hotei-Russia"
Collaborators
Interior design: Svetozar Andreev
Visualization
The Svetozar Andreev Studio "Hotei-Russia» and partners
Status
Under Construction
This is an apartment of 130 sq.m. for a married couple with two children located in the central district of Saint Petersburg in a business-class house, next to the Botanical Garden. The customer is from Dagestan (republic of Russia situated on the Caspian Sea) Therefore, our natural desire was to bring ethnic notes to the interior, but very delicat...
Project name
3-bedroom apartment | «Botanica» housing
Location
Saint Petersburg, Russia
Photography
Dima Tsyrenshchikov
Completion year
June 2022
Interior design
LIVET architects
Environmental & MEP engineering
Typology
Residential › Apartment
Since this apartment is intended for rent, the goal of the design was to maximize its renting potential by creating a cosmopolitan and yet welcoming atmosphere using limited financial investments. We used an achromatic color palette that has been enriched with burgundy tint and the «dogtooth» pattern. Furniture items are mainly local, Russian-made...
Project name
Apartment for rent | «Graf Orlov» housing
Location
Saint Petersburg, Russia
Photography
Andrey Semenov
Completion year
June 2022
Interior design
LIVET architects
Environmental & MEP engineering
Typology
Residential › Apartment

