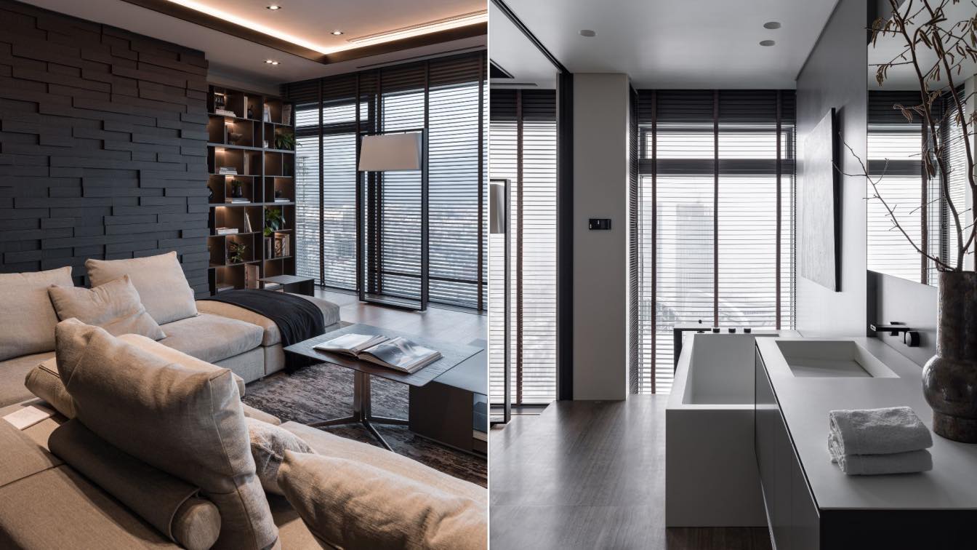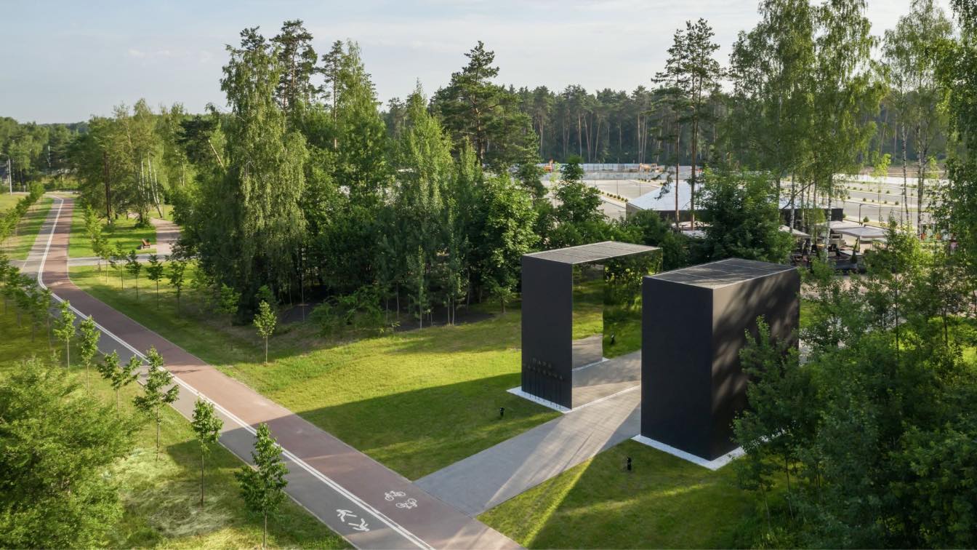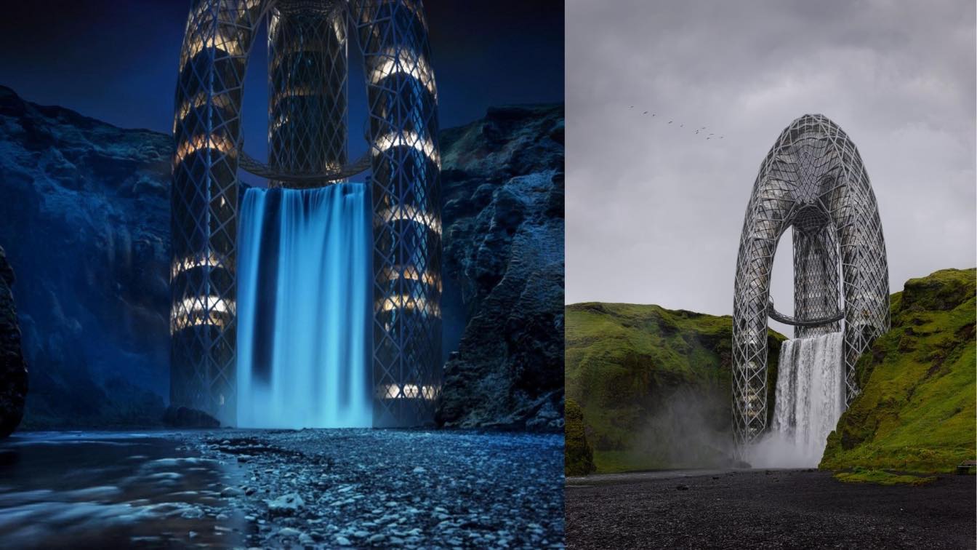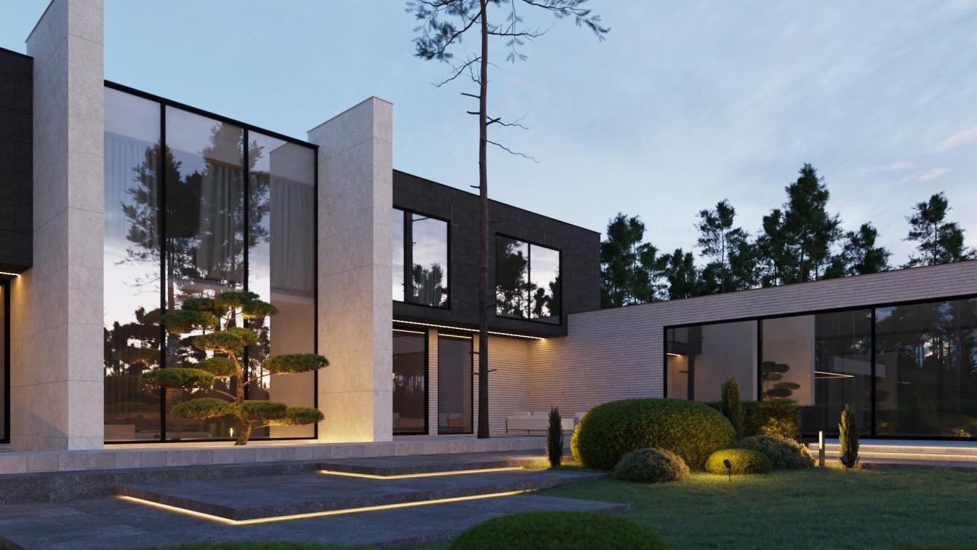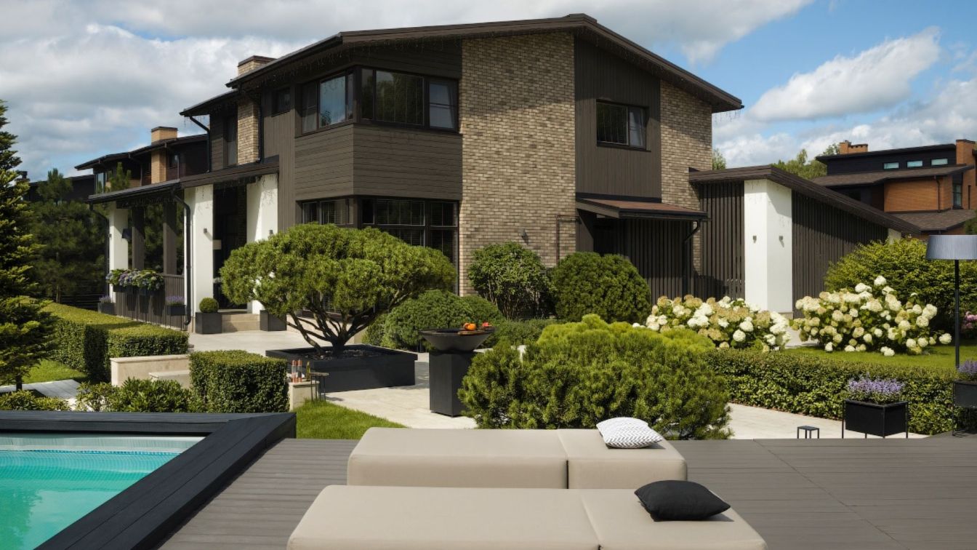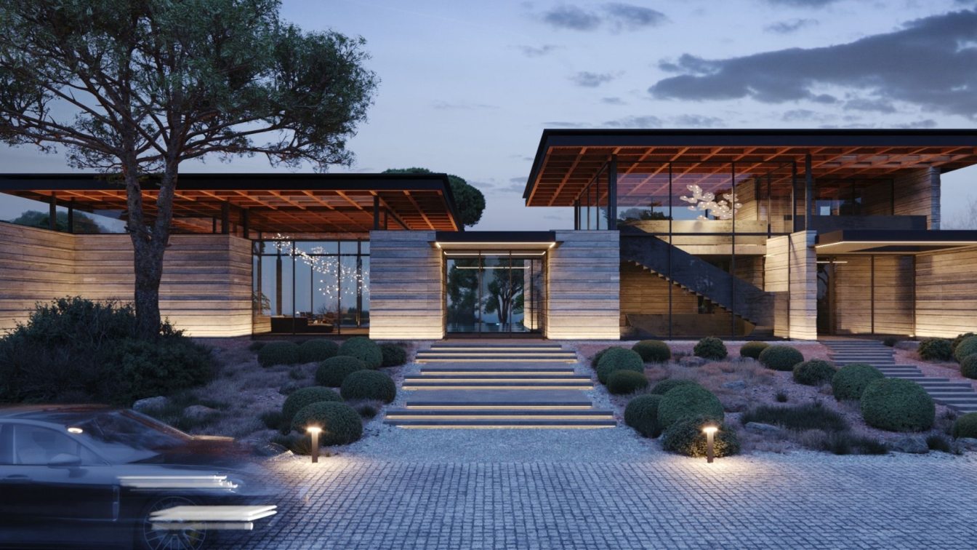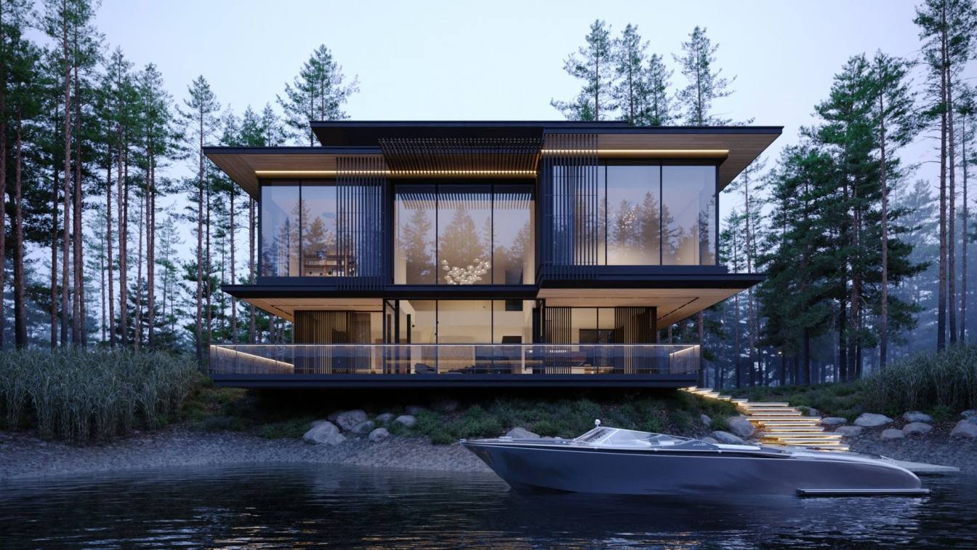Laconic and high-tech apartments in the heart of the Moscow City business cluster are designed as a true oasis in the spirit of Singapore. INRE Design Studio has developed a design project and accomplished a complete reconstruction of the apartment for a young student starting his career in the field of IT technologies.
Project name
Residential "oasis" in the center of Moscow
Architecture firm
INRE Design Studio
Location
Residential complex "City of Capitals", 64 floor, Moscow, Russia
Photography
Sergey Ananiev, Igor Kolesnikov
Design team
Evgeny Nedoborov, Denis Nedoborov, Igor Kolesnikov, Elena Gataullina
Interior design
INRE Design Studio
Environmental & MEP engineering
Typology
Residential › Apartment
To develop a concept of contemporary landscape park next to the Barvikha and Nemchinovka areas taking into account improvement standards for protected natural areas.
Project name
Malevich Park
Architecture firm
Basis architectural bureau
Location
Odintsovo, Moscow region, Russia
Photography
Dmitry Chebanenko
Principal architect
Maria Repkina
Design team
Ivan Okhapkin, Anna Anisimova, Anna Geraimovich, Konstantin Pastukhov, Tatyana Kozlova, Angelina Vasnetsova, Valeria Shevtsova,
Monica Galstyan, Nikita Tchikin, Alexandra Terentyeva
Collaborators
Sculptor Grerory Orekhov
From the idea of a skyscraper to the finished image, the work took only 3 days. Ignoring common sense and typical solutions, I tried to find an interesting form of skyscraper. I decided on three towers leaning on each other and forming a common top.
Project name
Skyscraper "Waterfall"
Architecture firm
Kuzenkov Kirill
Location
Skógafoss waterfall, Skógar, Iceland
Visualization
Kuzenkov Kirill
Tools used
Autodesk 3ds Max, Corona Renderer, Adobe Photoshop
Principal architect
Kuzenkov Kirill
Typology
Commercial › Mixed-use building
The house of 2010 m² is located on a plot of 67 acres. The customer of this project already had a clear idea of what mandatory rooms should be in the house. We had to fit everything into 1500-1600 m². And this is not an easy task!
Project name
Zavidovo Villa
Architecture firm
Architectural Bureau of Leila Ilyasova
Tools used
ArchiCAD, Autodesk 3ds Max
Principal architect
Leyla Ilyasova
Visualization
Leyla Ilyasova
Typology
Residential › House
INRE Design Studio have finished the project for a private residence in Svetlogorye village including the renovation of a typical cottage and the landscaping of a 0.2 ha plot. The architectural design takes contextuality as its main theme.
Project name
GL-Residence
Architecture firm
INRE Design Studio
Location
Svetlogorye Village, Russia
Photography
Dmitry Chebanenko
Design team
Evgeny Nedoborov, Denis Nedoborov, Igor Kolesnikov, Elena Gataullina
Landscape
INRE Design Studio
Typology
Residential, House, Private landscape
A 1250 sq. m house is located on a hill, on the southern coast of Portugal. The architecture, characterized by squatness and the predominance of horizontal lines, harmoniously fits into the environment, almost mimicking it.
Project name
Casa do Cabo
Architecture firm
Kerimov Architects
Tools used
SketchUp, AutoCAD, Autodesk 3ds max, Adobe Photoshop
Principal architect
Shamsudin Kerimov
Visualization
Kerimov Architects
Typology
Residential › House
A three-story villa of 780 sq. m is located in Jurmala, on the banks of the river, on a fairly small site surrounded by trees that need to be preserved as much as possible. The task was to make a compact middle-rise building within a given area easy to perceive, so-scaled to the environment, and not bulky.
Project name
Three Elements
Architecture firm
Kerimov Architects
Tools used
SketchUp, AutoCAD, Autodesk 3ds max, Adobe Photoshop
Principal architect
Shamsudin Kerimov
Design team
Shamsudin Kerimov, Ekaterina Kudinova
Visualization
Kerimov Architects
Typology
Residential › House
In this project, through texture, color and light, we tried to achieve a feeling of natural, pacifying space. It was important for us to create a sense of diffusion of one space into another while leaving the opportunity to sense each room as isolated. We did this with the help of ceiling windows, mirrors, and smart glass.
Project name
Apartment on Landau boulevard / Квартира на бульваре Ландау
Principal architect
Andrey Sviridov, Natalia Orekhova
Collaborators
Natasha Chuvinova
Environmental & MEP engineering
Tools used
software used for drawing, modeling, rendering, postproduction and photography

