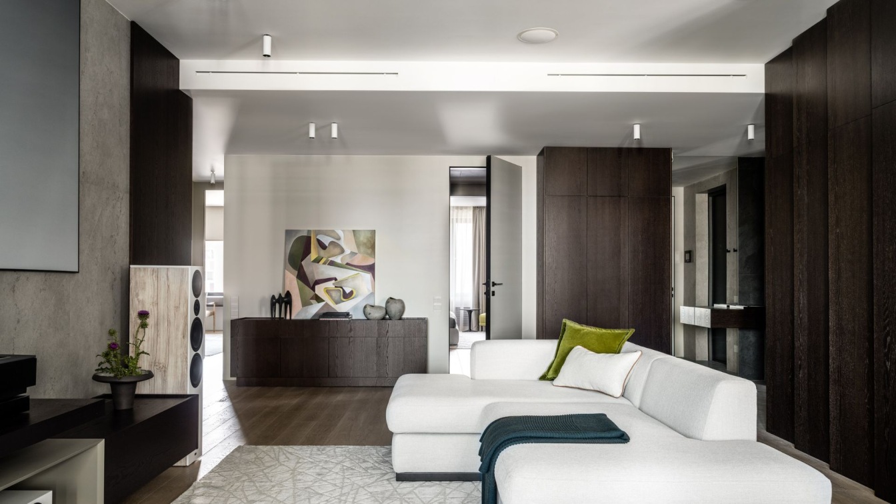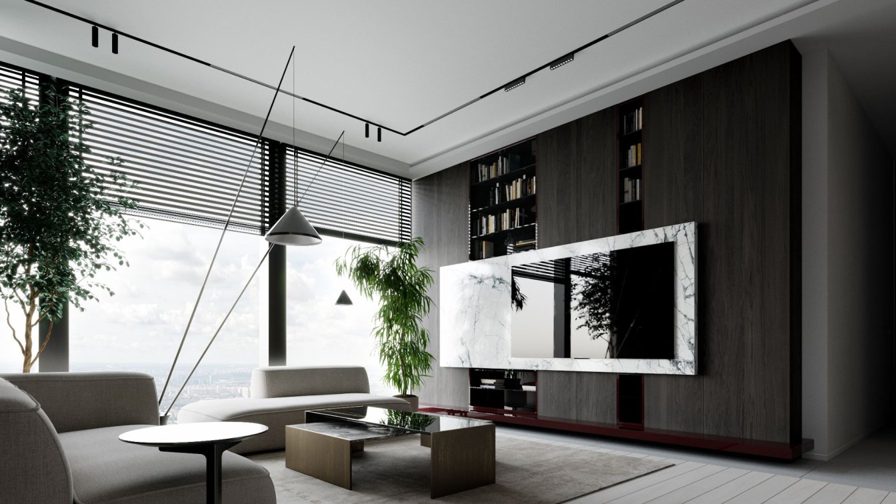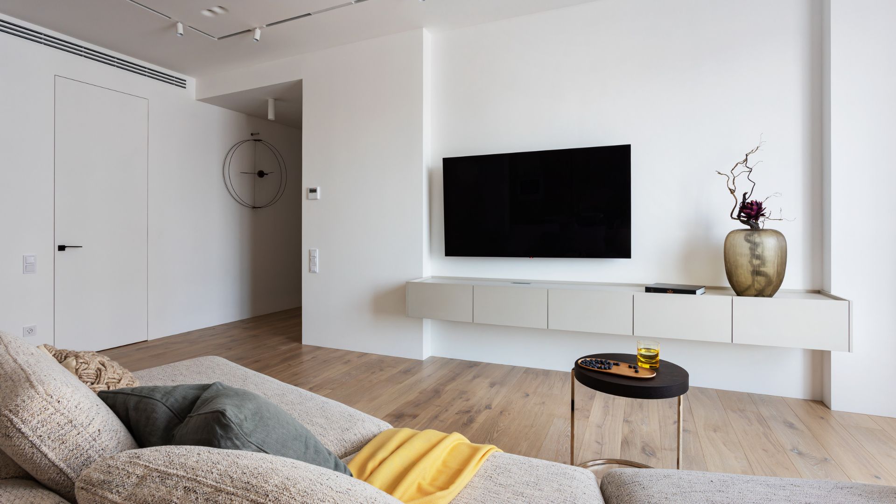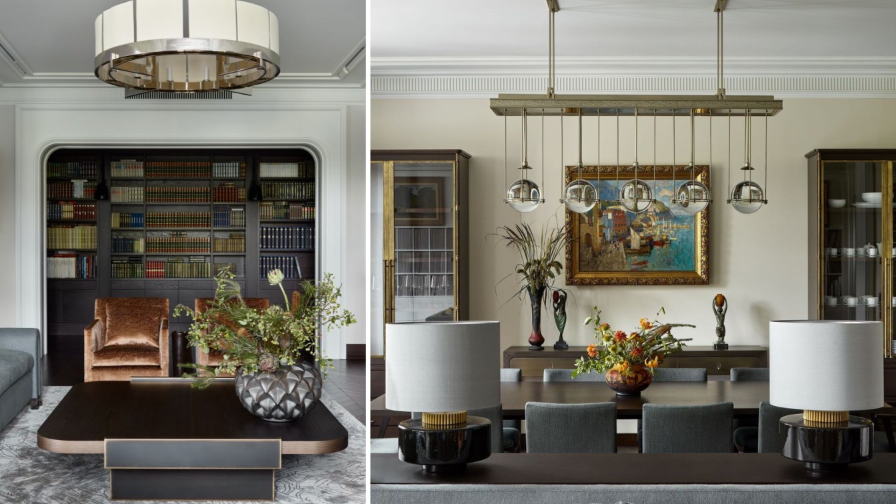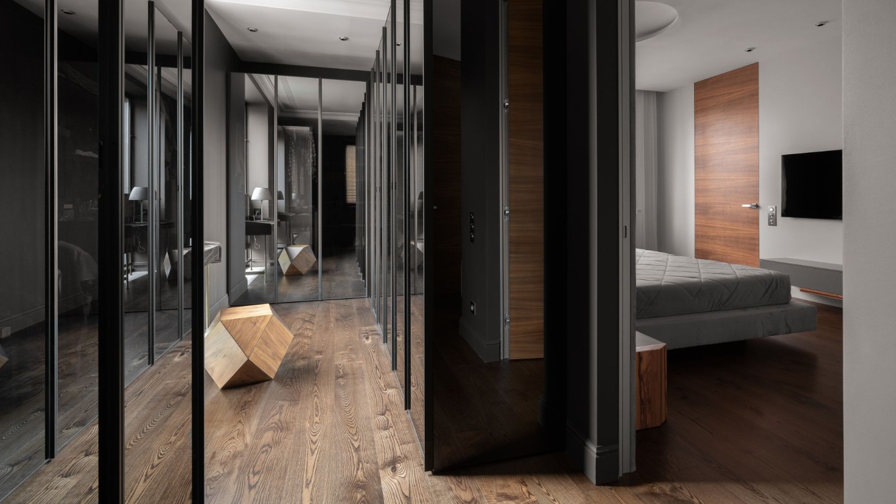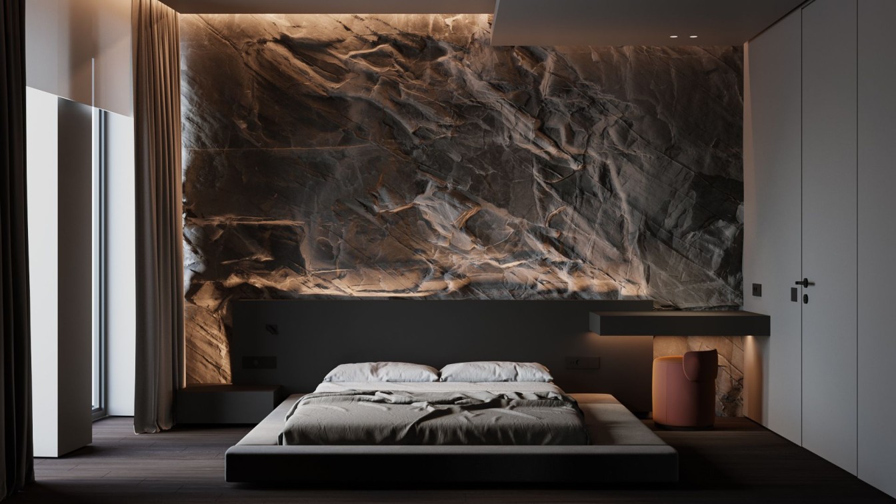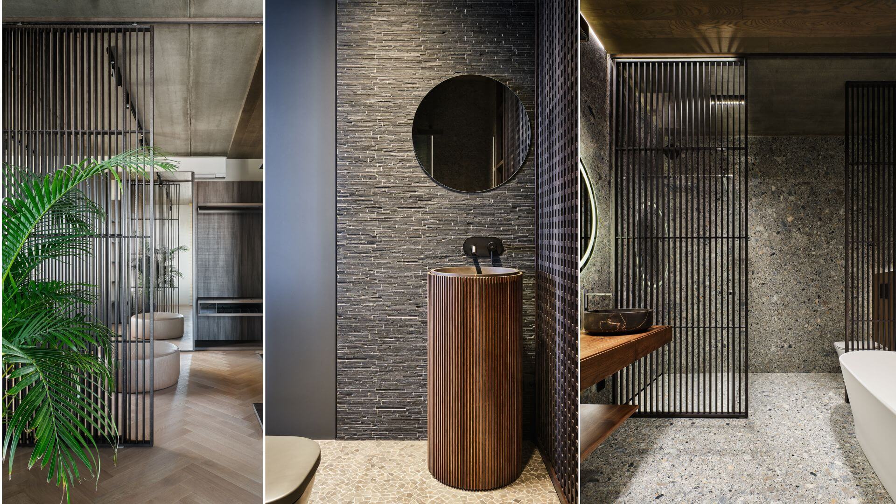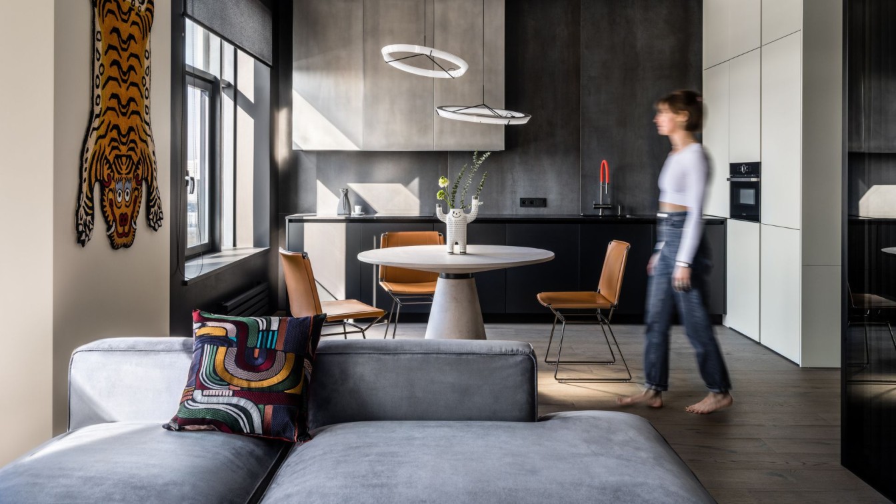We designed this interior for a couple whose children and grandchildren live in another country and love to come to visit. The clients desired to have a cozy interior with wooden textures and green shades. We had an important task to design a place where the clients’ family would comfortably spend quality time together. In the initial developer’s p...
Project name
Wooden textures and green shades: 170 sq. m apartment in Moscow
Architecture firm
Alexander Tischler
Photography
Evgenii Kulibaba
Principal architect
Karen Karapetian
Design team
Karen Karapetian, Chief Designer. Konstantin Prokhorov, Engineer. Ekaterina Baibakova, Head of Purchasing. Evgenii Bridnya, Installation Manager. Iuliia Tsapko, Designer. Oleg Mokrushnikov, Engineer. Karen Nikoian, Finishing Manager. Kira Prokhorova, Stylist. Evgenii Kulibaba, Photographer. Vera Minchenkova, Copywriting
Interior design
Alexander Tischler
Environmental & MEP engineering
Alexander Tischler
Civil engineer
Alexander Tischler
Structural engineer
Alexander Tischler
Lighting
Alexander Tischler
Construction
Alexander Tischler
Supervision
Alexander Tischler
Tools used
ArchiCAD, SketchUp
Typology
Residential › Apartment
An apartment in the Neva towers premium-class residential complex in the Moscow-City international business district. Space as an investment in career development, status enhancement and children's future. Its own infrastructure, a park on the roof, the concept of "house without borders" and an interior in the style of conscious minimalism from the...
Project name
Status apartments on the 43rd floor in the center of Moscow
Architecture firm
Kvadrat Architects
Principal architect
Rustam Minnekhanov, Sergey Bekmukhanbetov
Design team
Rustam Minnekhanov, Sergey Bekmukhanbetov
Collaborators
Lema, Vibia, Minotti, Poliform, Cassina, Rimadesio, GUBI, Antonio Lupi, Gessi. Maxfine Inalco CENTRSVET; Masters of image style: Rustam Minnekhanov, Sergey Bekmukhanbetov; Text: Ekaterina Parichyk
Interior design
Rustam Minnekhanov, Sergey Bekmukhanbetov
Environmental & MEP engineering
Kvadrat Architects
Civil engineer
Kvadrat Architects
Structural engineer
Kvadrat Architects
Lighting
Kvadrat Architects
Material
Wood, stone, porcelain stoneware
Construction
Kvadrat Architects
Supervision
Kvadrat Architects
Visualization
Kvadrat Architects
Tools used
Autodesk 3ds Max, Adobe Photoshop, AutoCAD
Typology
Residential › Apartment
We designed this interior for the family with a teen daughter. The clients wanted their renovated apartment to have a spacious combined kitchen-living room for cozy gatherings and a bedroom leading out to a private dressing room and a master bathroom.
Project name
Minimalist apartment with a color splash
Architecture firm
Alexander Tischler
Location
Yekaterinburg, Russia
Principal architect
Karen Karapetian
Design team
Karen Karapetian (chief designer), Oleg Mokrushnikov (engineer), Ekaterina Baibakova (head of purchasing), Evgenii Bridnya (installation manager), Iuliia Tsapko (designer), Konstantin Prokhorov (engineer), Pavel Prokhorov (finishing manager), AtelierDECO (decoration studio), Vera Minchenkova (copywriting).
Interior design
Alexander Tischler
Environmental & MEP engineering
Structural engineer
Alexander Tischler
Lighting
Faldi, Arlight, Leds C4, Grok, FinnMat
Construction
Alexander Tischler
Supervision
Alexander Tischler
Tools used
ArchiCAD, SketchUp
Typology
Residential › Apartment
A 225 square meter apartment in the former townhouse of the Trybetskoi Counts. It is in the historic center of Moscow with views over a picturesque park. In this modern residential compound the designers created an atmospheric neoclassic interior with elements of Art Deco from the 20s and 30s.
Project name
Art Collector’s Apartment
Architecture firm
O&A London Design Studio
Photography
Sergei Ananiev
Principal architect
Oleg Klodt
Design team
Oleg Klodt, Anna Agapova
Interior design
Anna Agapova
Environmental & MEP engineering
Civil engineer
O&A London Design Studio
Structural engineer
O&A London Design Studio
Lighting
O&A London Design Studio
Construction
Oleg Klodt architecture design
Visualization
O&A London Design Studio
Typology
Residential › Apartment
We have completely redesigned the master bedroom, wardrobe and bathroom unit. This is a project for the reconstruction of existing housing. The modern style is complemented by elements of classics, due to which the interior turned out to be especially elegant, but strict at the same time.
Architecture firm
GB | ARCHITECTS
Location
Novosibirsk, Russia
Principal architect
Gennadiy Baskakov
Typology
Residential › House
This is what we design for. Uncompromising- dark means dark, with accent light. Luxury - expensive high-quality furniture and art objects in the interior. And clean- monolithic surfaces from and to. Plaster? The whole wall. Glass? The whole wall. Paint? One in the whole apartment. Style. When even cabinets became the subject of design.
Architecture firm
GB | ARCHITECTS
Tools used
Autodesk 3ds Max, Revit
Design team
Gennadiy Baskakov, Vesta Ilinova, Darya Pashenko
Visualization
Ilinova Vesta
Typology
Residential › Apartment
Laconic interior reveals a person and his soul. It is a place where you expand your scale, dissolve your personality. Nothing distracts – there are only your thoughts, pleasant emotions and sensations with help of the change of light, shadow and the perception of different surfaces.
Project name
Minimalist Apartment
Architecture firm
Valentina Ageikina
Location
Tyumen, Russian Federation
Photography
Andrey Bydanov
Principal architect
Valentina Ageikina
Interior design
Valentina Ageikina
Environmental & MEP engineering
Material
Wood, glass, natural stone
Visualization
Valentina Ageikina
Tools used
Autodesk 3ds Max, Corona Renderer, AutoCAD
Typology
Residential › Apartment
We designed this interior for a young man who is keen on modern culture and music. It was important to create a personalized interior for a homeowner where the art objects would perfectly fit in, as well as to find a place for a home office because the client plans to shoot videos on his Youtube channel.
Project name
An apartment with a glass home office for a bachelor
Architecture firm
Alexander Tischler
Photography
Evgenii Kulibaba
Principal architect
Karen Karapetian
Design team
Karen Karapetian, Chief Designer. Konstantin Prokhorov, Engineer. Ekaterina Baibakova, Head of Purchasing. Evgenii Bridnya, Installation Manager. Anna Prokhorova, Designer. Oleg Mokrushnikov, Engineer. Karen Nikoian, Finishing Manager. Evgenii Kulibaba, Photographer. Nastasya Korbut, Stylist. Vera Minchenkova, Copywriting
Interior design
Alexander Tischler
Environmental & MEP engineering
Lighting
Stellanova plaster lamp type 1, Stellanova plaster lamp type 2, Flexalighting lamp in the bedroom, Arlight RGB led strip, Stellanova profile lamp, Stellanova plaster lamp type 3, Vibia floor lamp in the kitchen-living room, Vibia lamp in the kitchen-living room, Leds C4 sconce in the home office.
Material
Coswick engineered wood. Ariostea dark porcelain stoneware in the bathroom. Ariostea porcelain stoneware on the cabinet facades in the bathroom. Ariostea porcelain stoneware in the bathroom. Ariostea porcelain stoneware in the bathroom and hallway. Mirage porcelain stoneware in the kitchen-living room. Porcelanosa porcelain tile in the guest bathroom. Porcelanosa porcelain stoneware in the guest bathroom. Porcelanosa porcelain mosaic in the guest bathroom. Derufa white wall paint. Derufa black wall paint. Derufa beige wall paint. Derufa white ceiling paint. Graffiti in the home office. Shadow gap. Shadow gap on the ceilings. A cork compensator. A cork oil. Shell construction materials
Visualization
Alexander Tischler
Tools used
ArchiCAD, SketchUp
Typology
Residential › Apartment

