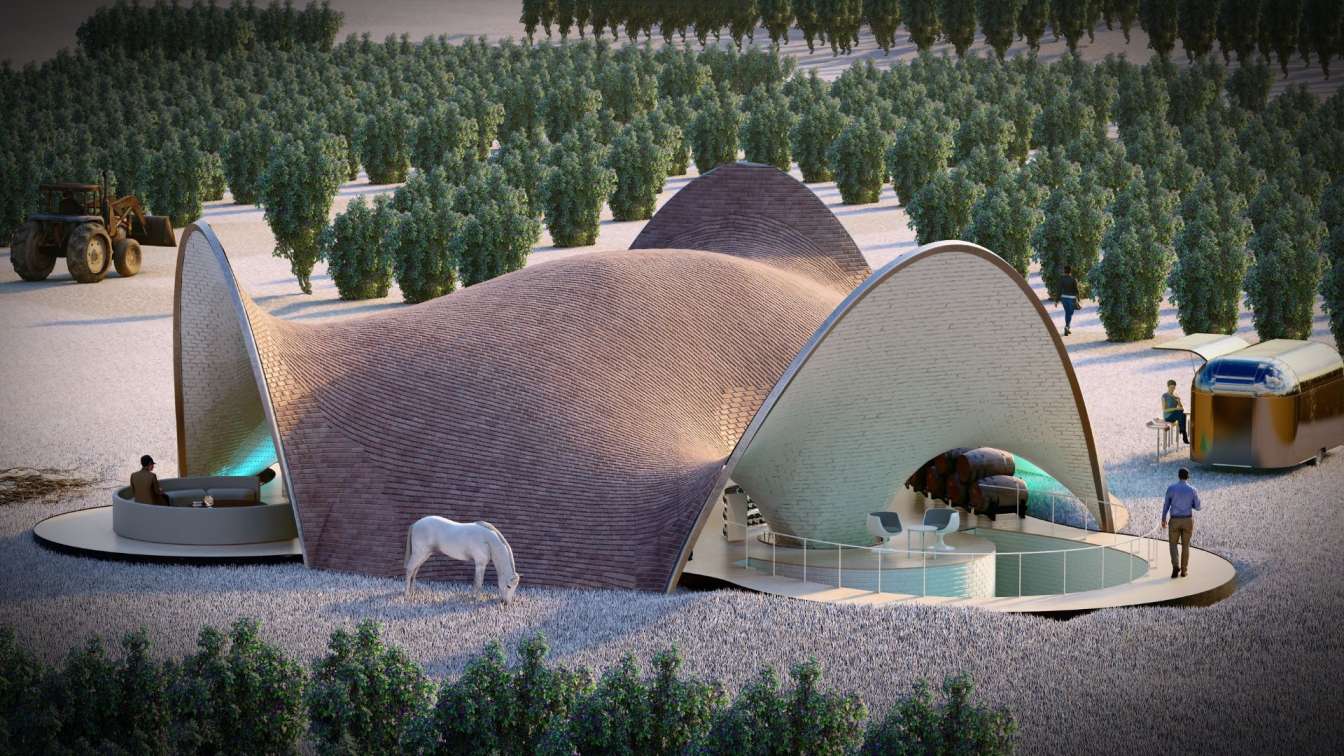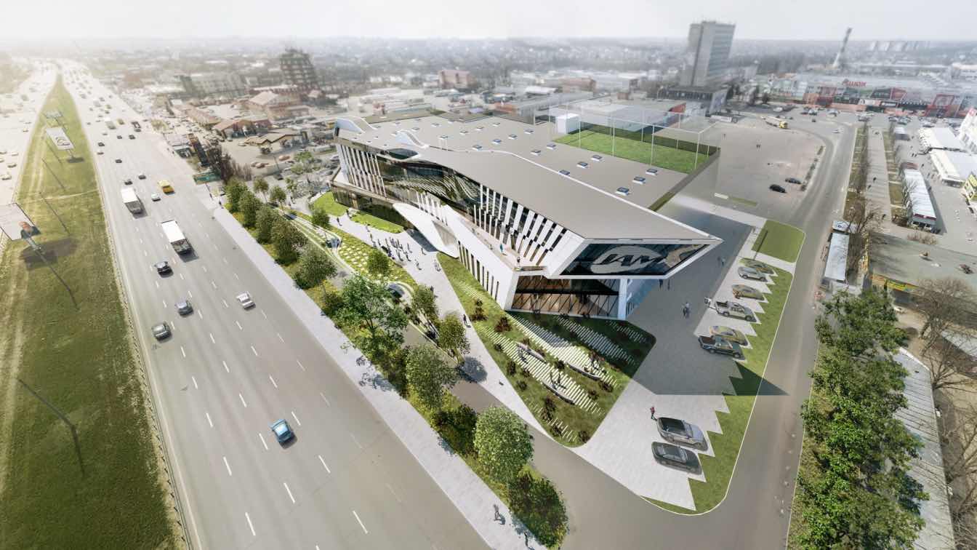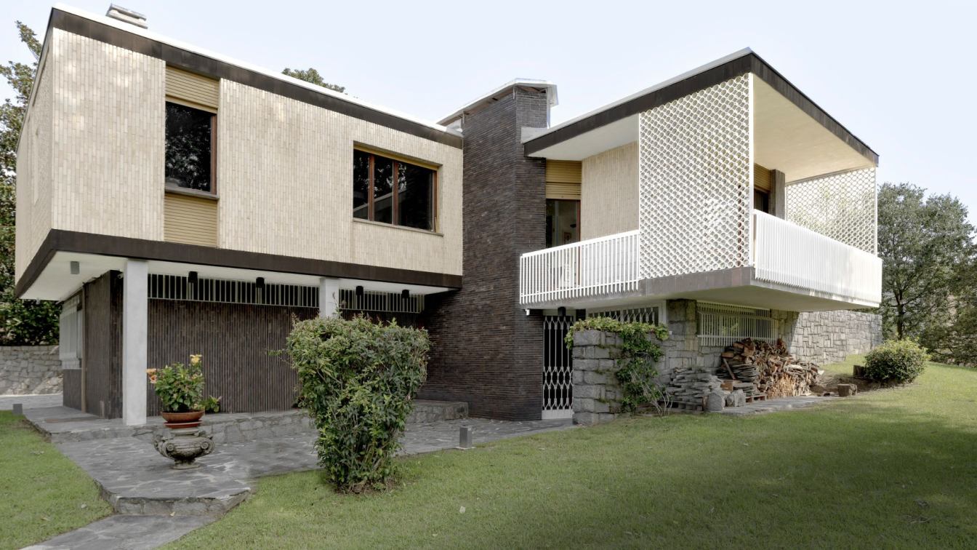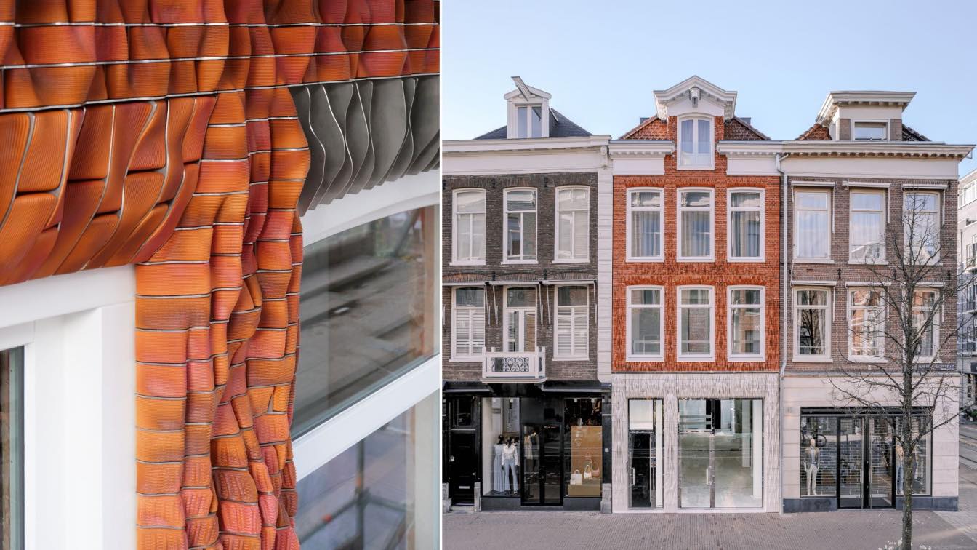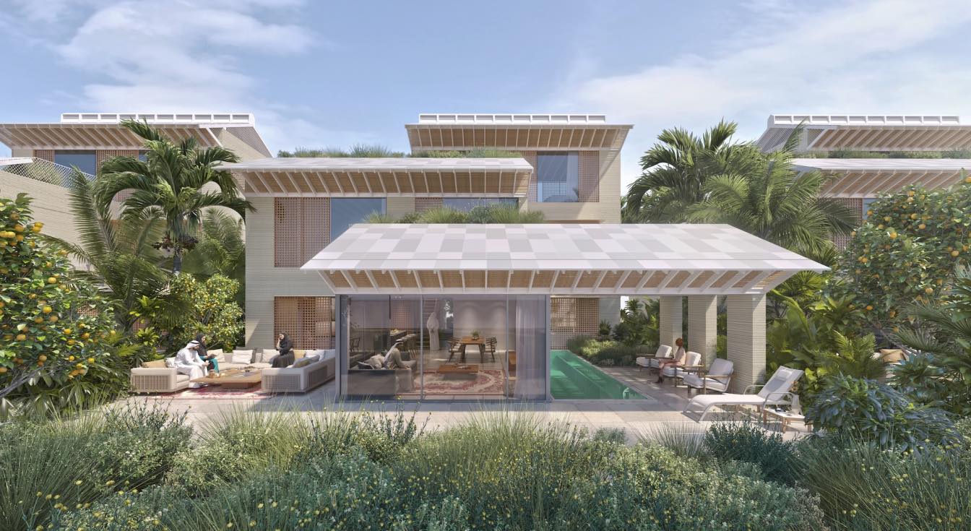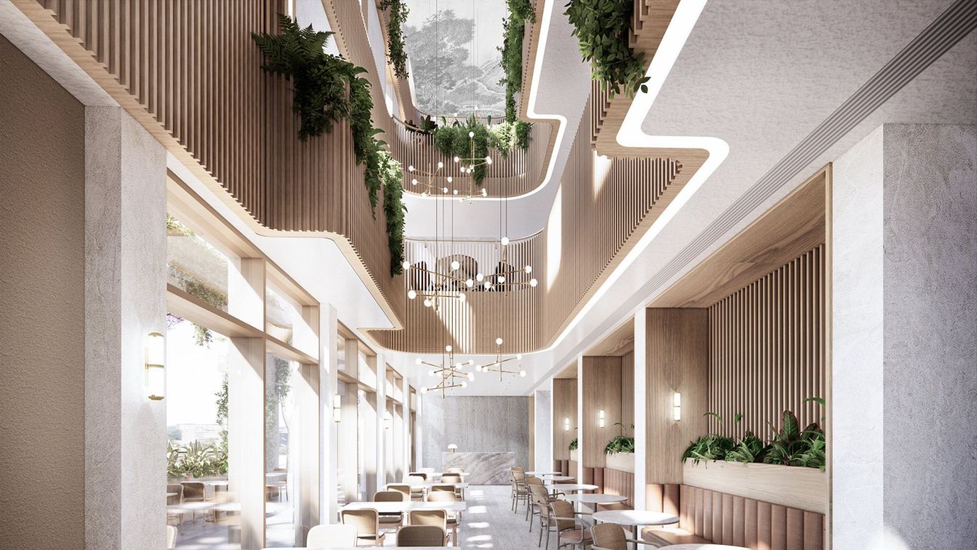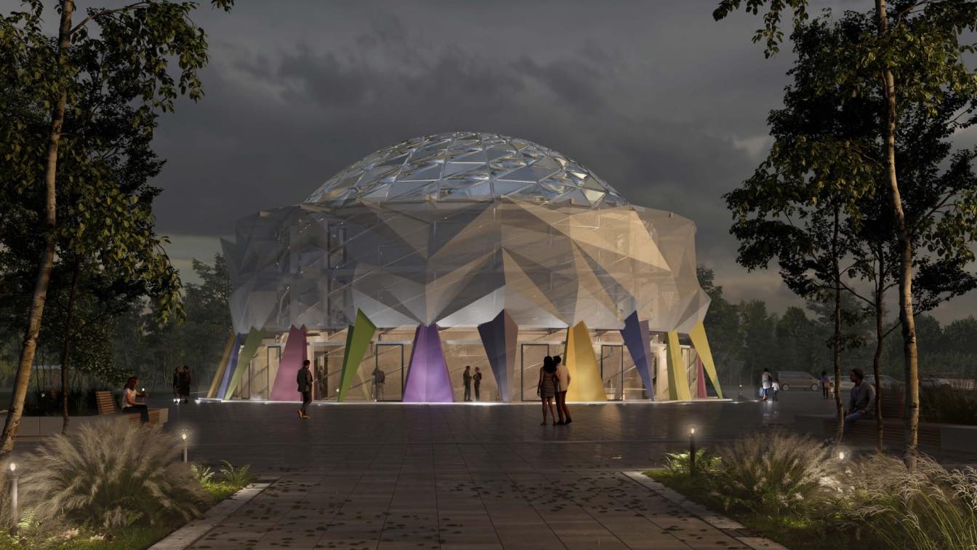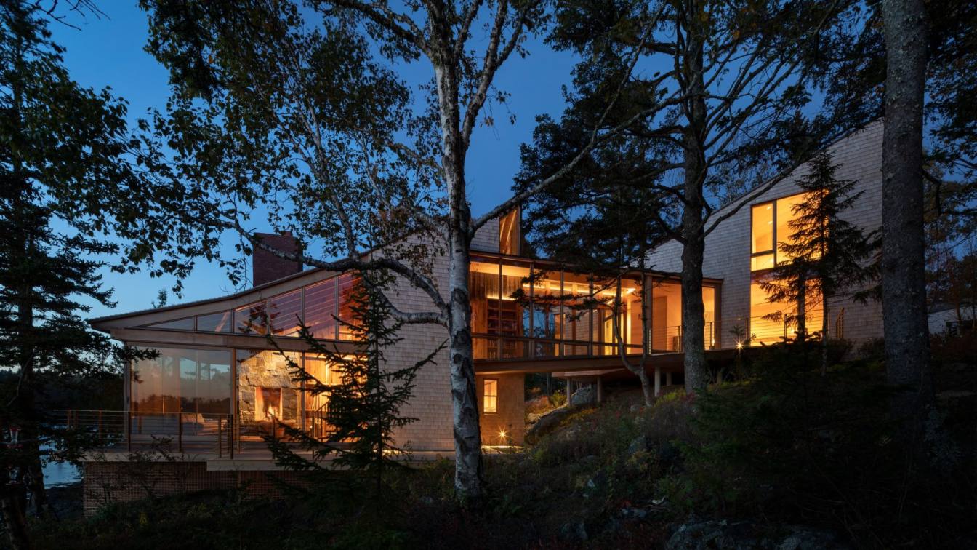The development design of this winery is based on geometric optimization with catenary methods for the calculation of the bricks vault crating a space without borders between the interior and exterior to enjoy the beautiful views of the site, on the ground floor we can find a bar and underground the production cellars, laboratories, bottling spaces...
Project name
Winery Vault
Architecture firm
GAS Architectures
Location
Viu Manet, Chile
Tools used
Rhinoceros 3D, Grasshoper, Adobe After Effects
Principal architect
Germán Sandoval
Design team
Kesia Devallentier, Germán Sandoval
Collaborators
Interior Design: Kesia Devallentier
Visualization
GAS Architectures
Headquarters of Jam Company in Kyiv is a project for the largest distributor of musical instruments in Ukraine. The building combines various functions: showroom, office, guitar service, concert hall, warehouse, sound recording studios, rehearsal spaces, a ground-level recreation area, and an operational roof with a sports court.
Project name
JAM Headquarters
Architecture firm
Aranchii Architects
Location
Velyka Kiltseva Road 10, Kyiv, Ukraine
Tools used
Rhinoceros 3D, Affinity Photo, Affinity Design, Unreal Engine
Principal architect
Dmytro Aranchii
Design team
Bohdan Hadzhylov, Vladlena Volhushyna, Vladyslav Tsykal, Oleksandr Polikrovskyi, Kateryna Natalchuk, Yevhenii Berezhnyi
Visualization
Aranchii Architects
Status
Under construction
Typology
Commercial Architecture › Office Building
The restoration and energy retrofit of Villa Rossi in Ivrea, conducted by the Torinese architectural firm G Studio, represent an exceptional example of how it's possible to preserve and rejuvenate a 20th-century building while maintaining its authenticity.
Architecture firm
G. Studio
Photography
Fabio Oggero, Paolo Mazzo
Principal architect
Enrico Giacopelli
Design team
Enrico Giacopelli, Cristina De Paoli, Alberto Giacopelli
Structural engineer
Gianfranco Angera – Ivrea, Italy
Environmental & MEP
Stefano Fantucci – Polytechnic University of Turin. FAPA Engineering – Turin
Construction
F.lli Perino Company – Ivrea, Italy
Tools used
Pencil Staedtler HB, AutoCAD, Rhinoceros 3D, Lumion, Adobe Photoshop
Material
Special Insulation Products: Infinite R™ PCM, E4e – Arvier, Aosta Italy. Aerogel: AMA Aeropan. Cork Products and Blowing Insulation (Supplier): Centro dell'Isolamento – Villarbasse, Italy. Cork: Tecnosugheri Korkpan and Korkgran tostato. Pyrolytic Glass: AGC Flat Glass Italia S.r.l. – Cuneo, Italy. Ceramic and Sanitary Products (Supplier): Habitat + – Turin, Italy. Ceramic Products: Florim, Ceramica De Maio. Sandstone Sunshades: CEIPO – Chiusi, Italy". Tolin Parquets – Torre S. Giorgio (CN)
Typology
Residential › Villa
The latest project from the architectural design firm Studio RAP utilises its own bespoke, custom-built 3D printing technology to transform a boutique facade on Amsterdam’s P.C. Hooftstraat. According to Studio RAP, The Ceramic House reshapes architectural expression by seamlessly blending tradition and innovation, reintroducing bespoke details to...
Project name
Ceramic House
Architecture firm
Studio RAP
Location
P.C. Hooftstraat, Amsterdam, Netherlands
Photography
Studio RAP / Riccardo De Vecchi
Principal architect
Wessel van Beerendonk & Lucas ter Hall, Team Studio RAP
Collaborators
Royal Tichelaar
Interior design
Gietermans & Van Dijk
Supervision
Wessels Zeist (VolkerWessels)
Tools used
Rhino, Grasshopper
Construction
Wessels Zeist (VolkerWessels), Royal Tichelaar
Material
Bespoke Ceramics, 3d ceramic printed panels.
Client
Warenar Real Estate
In response to Dubai's vision for a new Emirati living era, The Palm Residence seamlessly integrates tradition and innovation. Drawing inspiration from Old Town Dubai, the design honors Arabian villages with carefully articulated stepping volumes, contemporary mosque-inspired solar panel canopies, and 3D-printed mud walls.
Project name
Palm Residence
Architecture firm
D - K -D
Tools used
Rhinoceros 3D, AutoCAD. Autodesk 3ds Max
Principal architect
Derin Kinacigil
Design team
Derin Kinacigil
Visualization
Eleven - Inc
Typology
Residential › House
The historic old town of Nanjing stands as a captivating repository of China's storied past, rich with moments that have shaped its narrative. Our endeavor was to delve into this historical tapestry, transitioning from theoretical exploration to a tangible connection with the site itself. We aimed not just to preserve but to reimagine the essence o...
Project name
The Void, 1-3 Nanshi Block
Architecture firm
StudioTiltedCircle
Tools used
AutoCAD, Adobe Creative Cloud, Rhinoceros 3D, SketchUp, Enscape
Principal architect
Lin Xie
Collaborators
Landscape: StudioTiltedCircle
Visualization
StudioTiltedCircle
Client
Nanjing Creative Design Centre
Typology
Office Building › Mixed-use Development
The folded façade was designed based on works by Lyonel Feininger (expressionist painting) and the colored sculptural supports as an homage to the Triadic Ballet by Oskar Schlemmer (both master teachers at BAUHAUS Weimer). The back wall of the stage as well as the entire dome of the theater will be covered with LED panels.
Project name
Shakespeare Theatre Concept
Architecture firm
Peter Stasek Architects - Corporate Architecture
Tools used
ArchiCAD, Grasshopper, Rhinoceros 3D, Autodesk 3ds Max, Adobe Photoshop
Principal architect
Peter Stasek Architects
Visualization
South Visuals
Typology
Cultural Architecture › Theater
Overlooking the ocean on Mount Desert Island, this family compound comprises two houses: A new ground-up structure, House 7, and the preservation of and addition to an existing mid-century modern pavilion, House 9. Commissioned by a family who have visited this coast for many years, the goal of the project was to create a year-round compound for fa...
Project name
Mount Desert Island Family Compound
Architecture firm
Baird Architects
Location
Mount Desert Island, Maine, USA
Photography
Elizabeth Felicella
Principal architect
Matthew Baird
Design team
Matthew Baird, Principal. Teresa Ball, Principal. Florence Schmitt, Associate. Alice Chai, Associate. Pius Aebi, Project Architect
Collaborators
Chris Parsons, General Contractor
Interior design
Brockshmidt & Coleman
Civil engineer
G.F Johnston and Associates
Structural engineer
Albert Putnam, Associates, LLC
Environmental & MEP
Altieri Associates
Landscape
Emma Kelly Landscape, LLC
Lighting
Fisher Marantz Stone
Supervision
Baird Architects
Visualization
Baird Architects
Tools used
Rhinoceros 3D, AutoCAD
Construction
Chris Parsons
Typology
Residential › House

