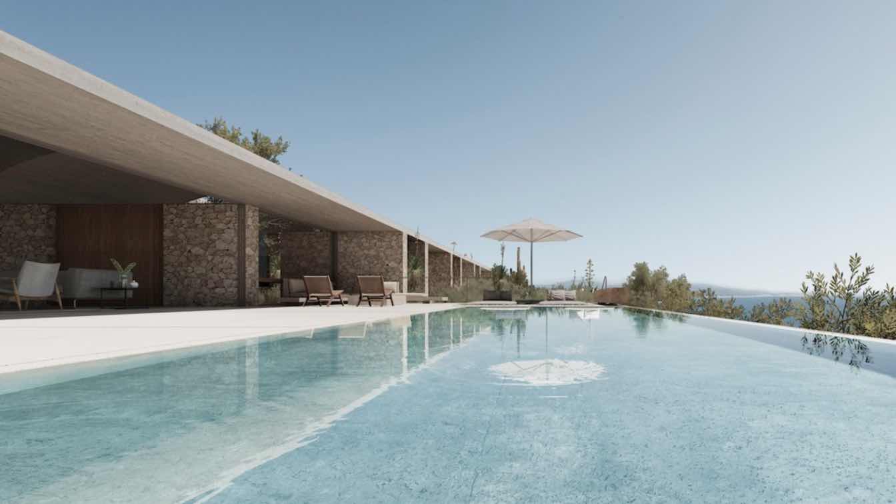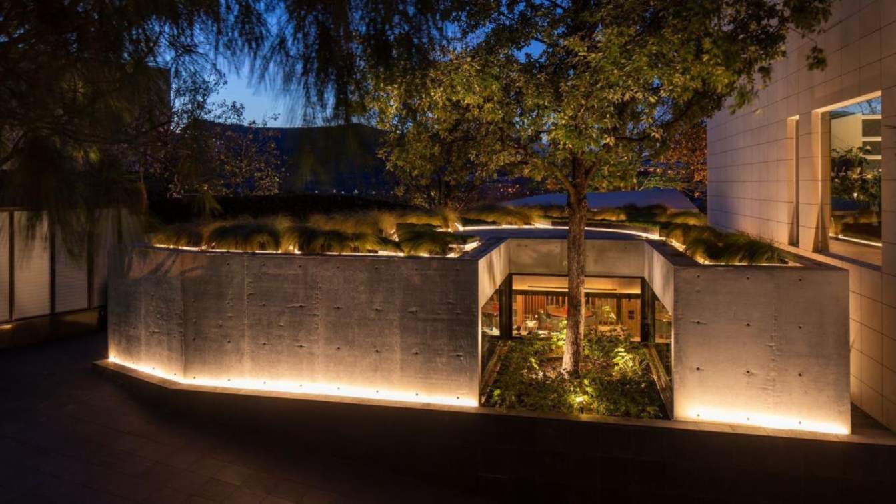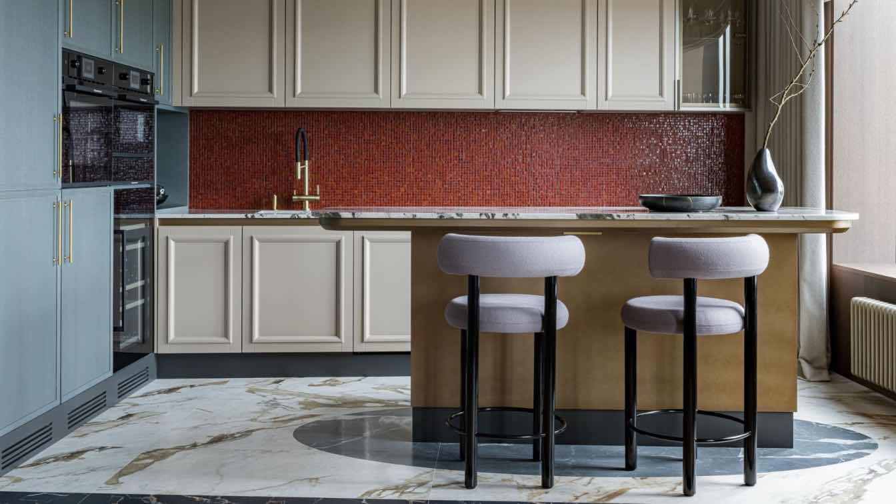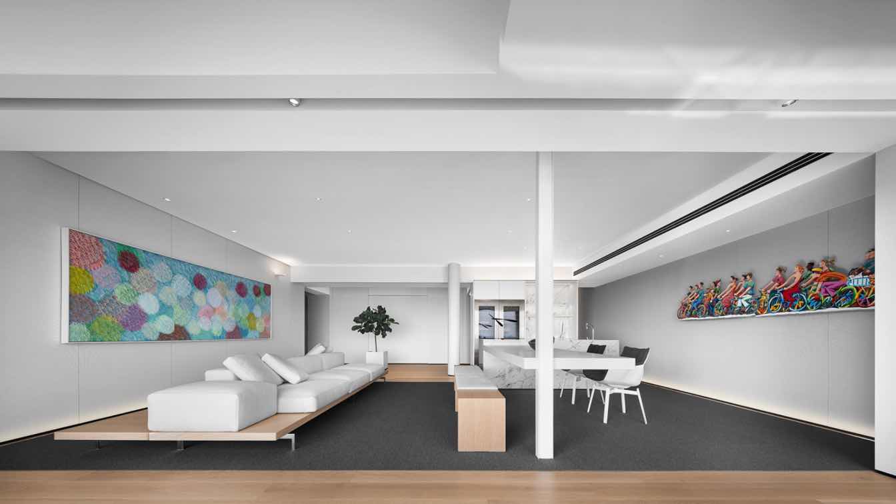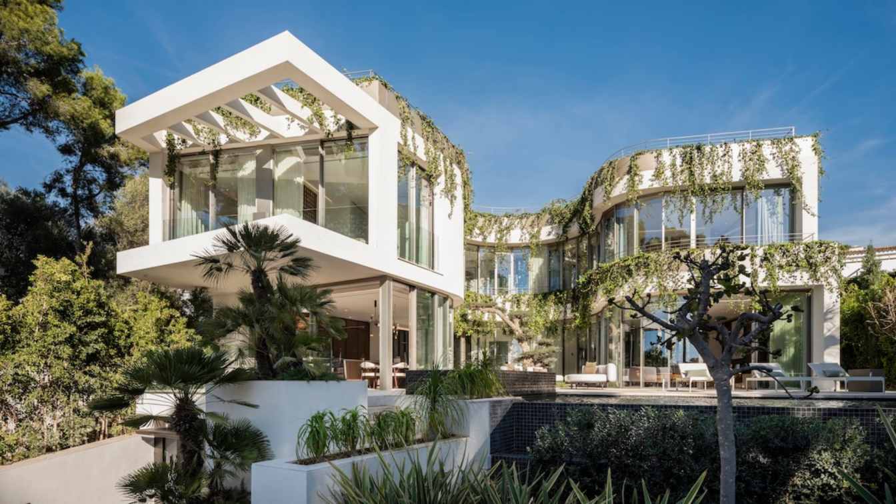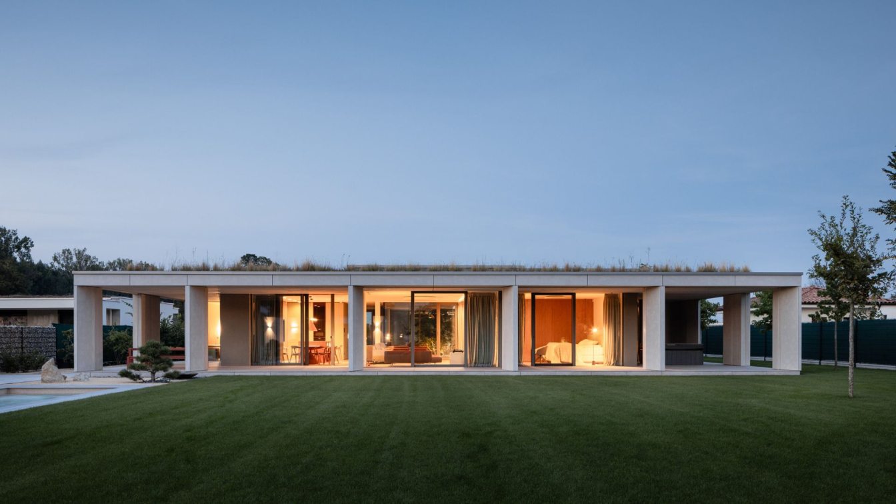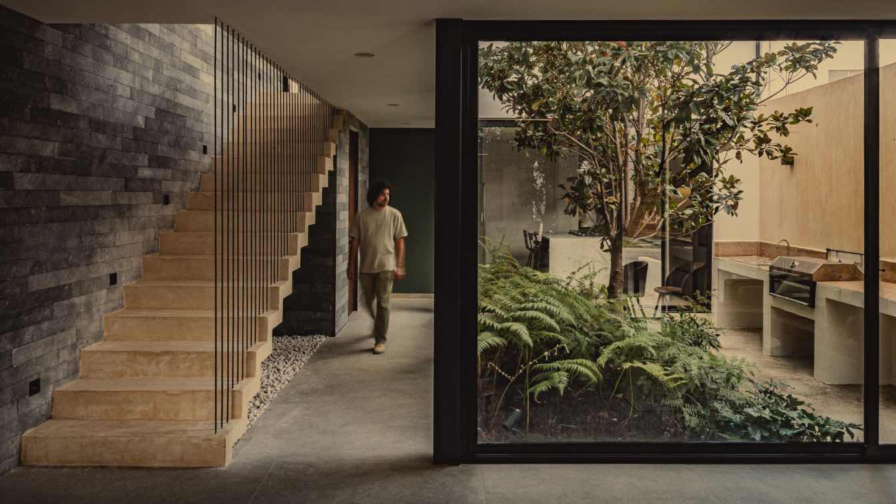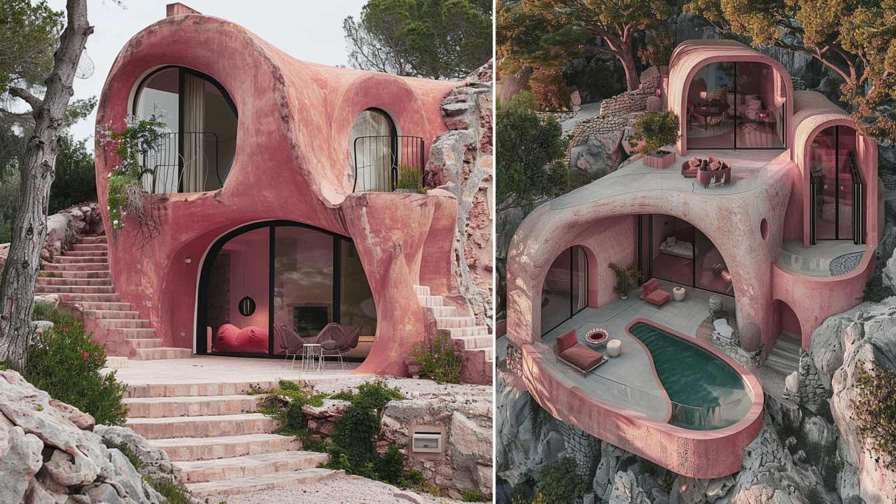Casa Vistas is a pavilion of honest materials that seeks comfort based on a principle, simplicity. It is a single-level house sensibly settled on a descending topography with the desire to contemplate the landscape while preserving intimate experiences.
Project name
Querencia Las Vistas
Architecture firm
Central de Arquitectura, Módica Ledezma
Location
Vistas 10 Querencia Golf Club, San José del Cabo, Baja California Sur, Mexico
Principal architect
Moises Ison, Héctor Módica, Carlos Ledezma, José Antonio Sánchez Ruiz, Ariadna Barrientos
Collaborators
HVAC Installation: DYPRO. Hydrosanitary Installation: CODIMARQ. Electrical Installation: GEA. Structural Design: CUGANS
Typology
Residential › House
The MF Pavilion is a separate extension to an existing single-family home. It is subtly and strategically integrated into the house, creating a new form of productive and complementary coexistence without disturbing the hierarchy of the house.
Location
México City, Mexico
Photography
Idea Cúbica, Documentación Arquitectónica, The Raws
Principal architect
Guillermo Tirado González
Design team
Andrés Laurent Tirado, Daniela Carrillo Gutiérrez, Roberto Galván García, LDI. Marisol Maciel Santos
Interior design
Guillermo Tirado González Architects
Landscape
Guillermo Tirado González Architects
Supervision
Guillermo Tirado González Architects
Construction
Guillermo Tirado González Architects
Material
Flos, Fundermax, Lutron, Toto, Acor, Adobe, AutoDesk, Cemex, ES-PARKET, ISC, Lumion, Royal Marble, Trimble Navigation, Tulsa
Typology
Residential › House
This apartment was made for a young couple who just bought their first home together. They wanted a cozy place where they could relax after work and feel refreshed.
Project name
Contemporary apartment in Moscow featuring art deco accents
Architecture firm
Simple Interiors Studio
Photography
Natalia Gorbunova
Principal architect
Lesya Pechenkina
Design team
Style by Evgenia Poleshuk
Interior design
Lesya Pechenkina
Environmental & MEP engineering
Typology
Residential › Apartment
In this 230-square-meter spacious single-floor apartment, the design aims to blur the boundaries between different functional areas. All partition walls have been removed to maximize the introduction of natural sunlight into the interior.
Project name
Foshan #1 Lake Lantern
Architecture firm
Evans Lee Interior Design Co., Ltd.
Photography
Jiangnan, SHANR. Video: SHANR
Principal architect
Evans Lee
Design team
Kevin, Krismile, Sylvia, Jay
Collaborators
LAK Stylish European Flooring, TUCSON, B&B Italia, Viabizzuno, Ligne Roset
Construction
Guangdong Yimu Decoration Engineering Co., Ltd
Typology
Residential › House
A project full of curves and vegetation that shapes the different spaces and offers a new architectural vision of traditional constructions. A play of geometric elements that creates a feeling of greater amplitude, harmony and interpersonal connection.
Project name
VQR-18003 – S’ANELL
Architecture firm
Palomino Arquitectos
Location
Calle Vaquer 41, 07181 Calvià (Bendinat), Illes Balears, Spain
Photography
Tomeu Canyellas
Principal architect
Alejandro Palomino, Lavinia de Coene, Leandro Viegas
Design team
Alejandro Palomino, Lavinia de Coene, Leandro Viegas, Raquel Martínez
Structural engineer
Estructuras Singulares
Lighting
Eléctrica F. Ayudarte SL
Construction
Casal Construccions
Material
Concrete, Wood, Glass, Aluminum
Typology
Residential › House
A modern home, designed to embrace indoor-outdoor living. On the outskirts of Trnava, a brand-new residential quarter is unfolding. The typical tapestry of streets weaving through a chessboard of homes leads to vast plots offering glimpses of the nearby natural splendor
Project name
House of Grid
Architecture firm
BEEF ARCHITEKTI
Location
Trnava, Slovakia
Design team
Rado Buzinkay, Andrej Ferenčík, Lukáš Valenčin, Zuzana Capková
Material
Fibre cement panel EQUITONE – facade. Oak wood, floor – parquet. Marmor botticino – bush-hammered finish, milled – interior wall cladding. Milled MDF, painted – interior wall cladding
Typology
Residential › House
Casa SRG is a residential dwelling located in the city of Pachuca, Hidalgo. It stands on a plot measuring 7 by 19 meters. The response to the dimensional limitations of the terrain translates into careful planning, where spatial efficiency becomes an essential aspect.
Architecture firm
SAVE Arquitectos
Location
Pachuca, Hidalgo, Mexico
Photography
Iván Marruenda
Principal architect
Agustín Vera Valencia, Israel San Román de la Torre, Juan Carlos Blanco Silva
Design team
Eduardo Valencia Alamilla, Juan Arrieta Marín, Fernanda Ventura (Medios)
Supervision
SAVE Arquitectos
Tools used
AutoCAD, Autodesk 3ds Max
Construction
SAVE Arquitectos
Typology
Residential › House
n the vibrant city of Nice, France, rises Rose Maison, a stunning example of organic architecture at its finest. With its soft pink concrete exterior, reminiscent of the delicate petals of a rose, this house blends seamlessly with its natural surroundings. Organic architecture, as embodied by Rose Maison, seeks to harmonize human habitation with th...
Architecture firm
Pancheva Designs
Tools used
Adobe Photoshop, Adobe Illustrator, Midjourney
Principal architect
Monika Pancheva
Visualization
Monika Pancheva
Typology
Residential › House

