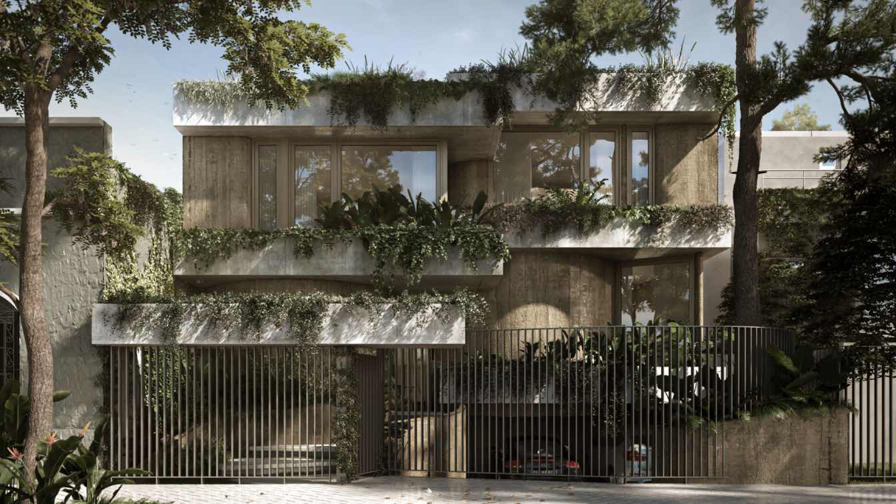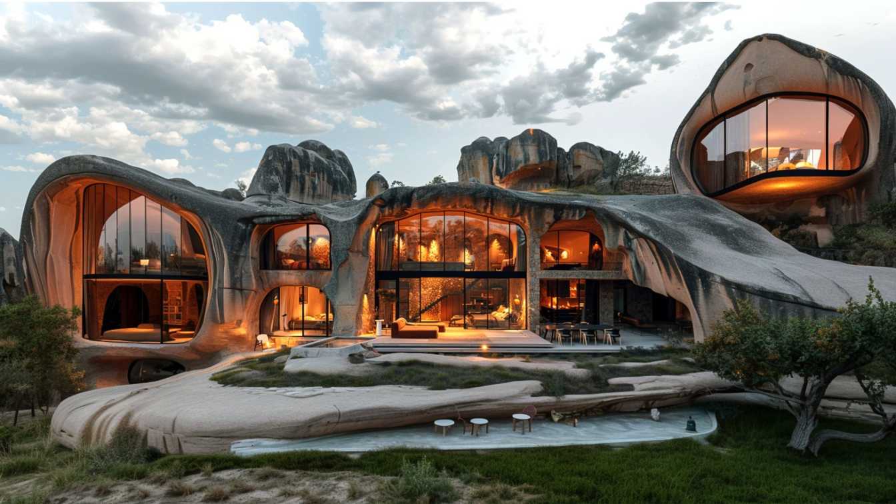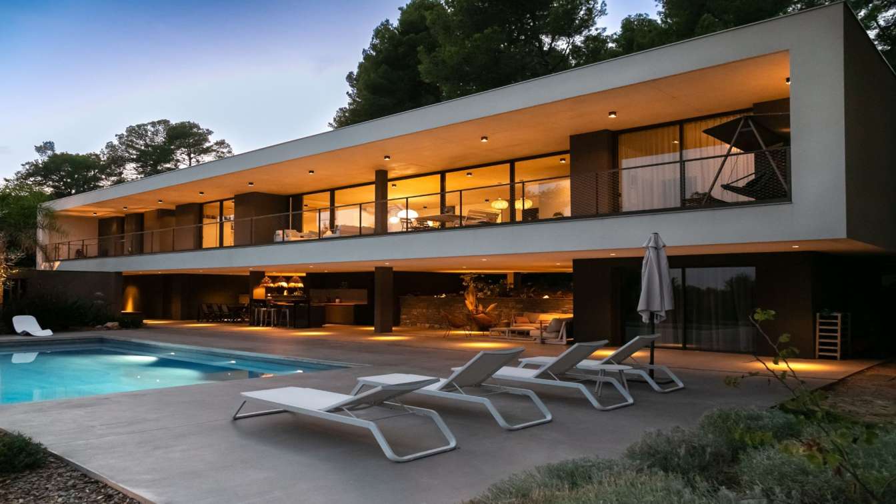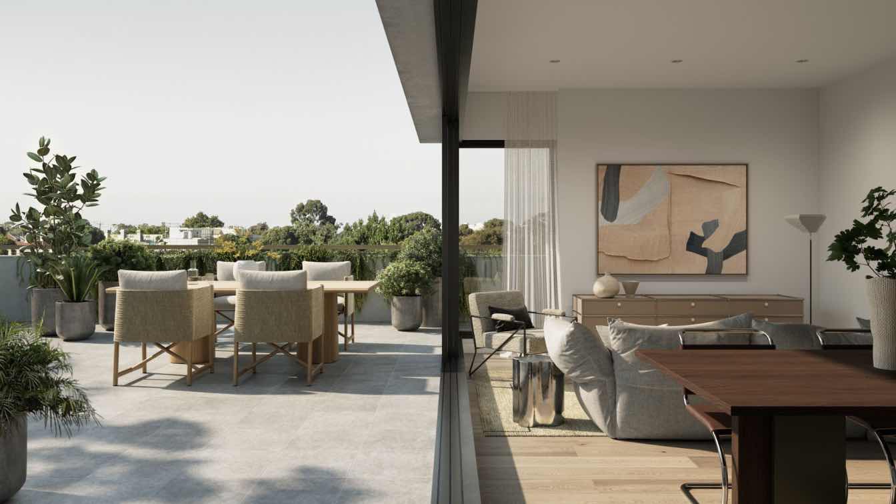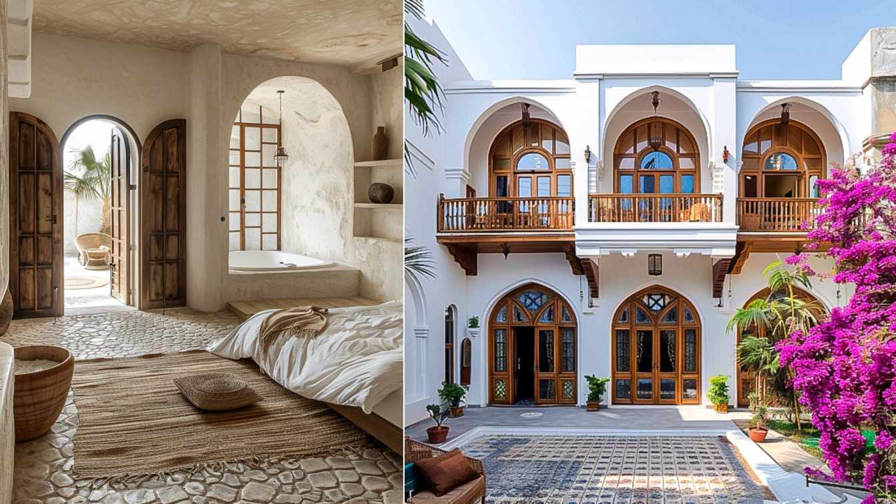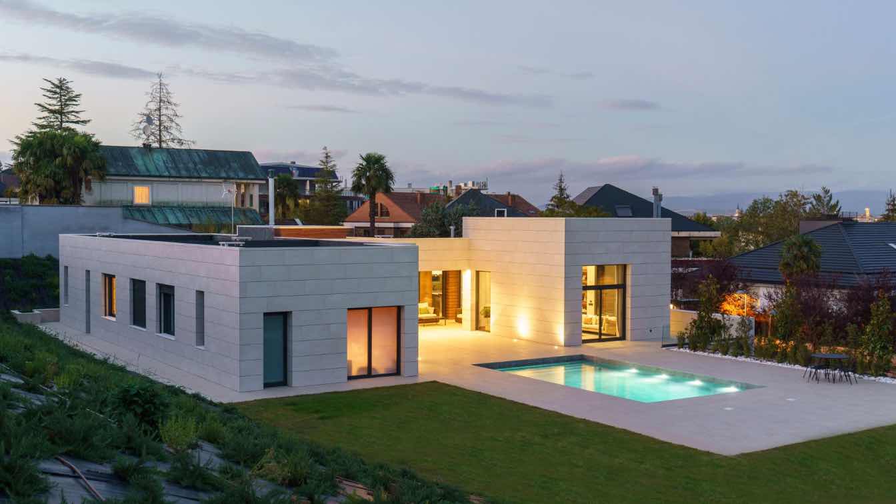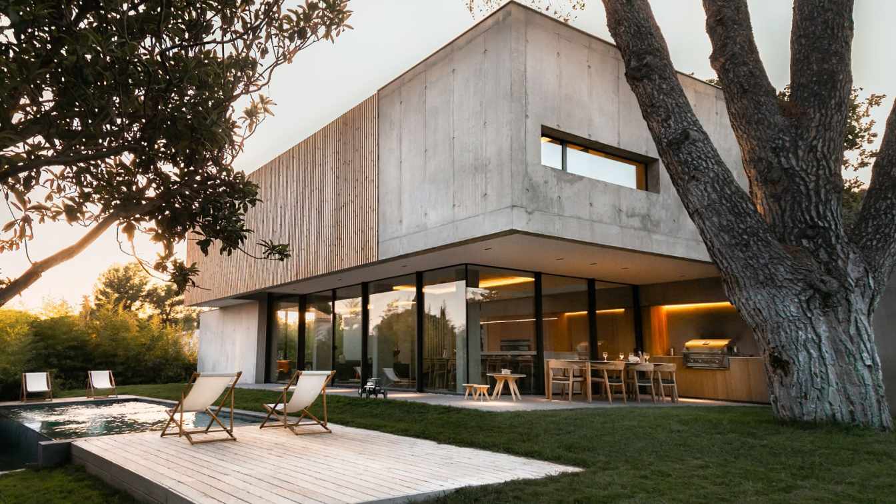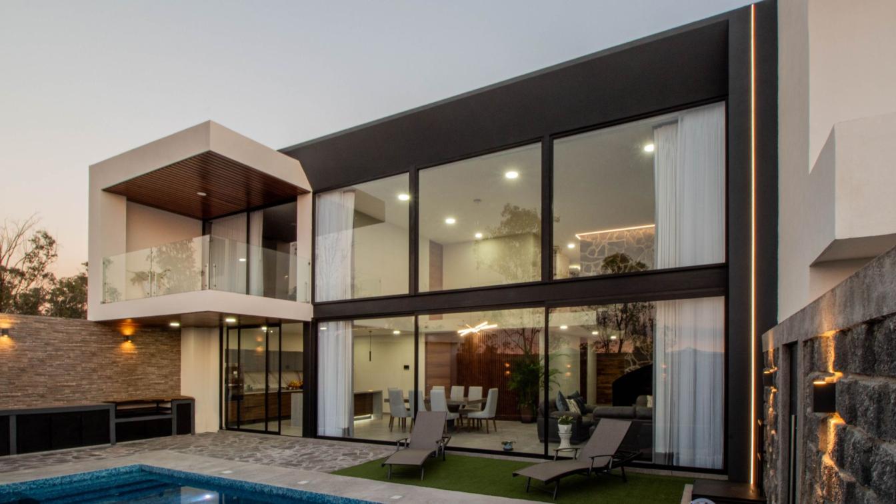The lot on which the project was to be implemented was a portion of the garden of an old house located in the residential neighborhood of Martínez, San Isidro, a neighborhood characterized by an abundant presence of vegetation.
Architecture firm
Grizzo Studio
Location
Martinez, Buenos Aires, Argentina
Principal architect
Grizzo Studio
Design team
Grizzo Studio
Collaborators
Juana Gabba. Juana Gabba (Ilustration), Mariano Ventrice (Structural engineer), Sergio Gonzales (Construction), Lucila Grizzo (Landscape)
Visualization
Alex Nelken
Typology
Residential › House
Captivated by the sheer elegance of modern architecture amidst the captivating landscapes of Kandovan. This glass house is a stunning blend of sleek design and natural beauty, where every corner invites admiration.
Project name
EEcotourism Residential Complex Kandovan
Architecture firm
Studio EDRISI
Tools used
Midjourney AI, Adobe Photoshop
Principal architect
Marziyeh Majd
Design team
Studio EDRISI Architects
Visualization
Marziyeh Majd
Typology
Ecotourism Residential Complex
Located in the south of France, the land surrounded by vegetation had an interesting slope and good orientation. The plant screen is an asset of privacy, but without a view, the challenge of the CVD house was to seek the light and go beyond the trees.
Architecture firm
Brengues Le Pavec architectes
Location
Clapiers (Hérault), France
Photography
Zoé Chaudeurge
Material
Concrete, Steel, Glass, Stone
Typology
Residential › House
Walk, drive, tram. Clyde St is ideally located for access to the best of East Kew, neighboring suburbs and links to the inner city. Gestalt assembled the team to design and build Clyde St because they all believed in creating places that fit people's lifestyles. They chose trusted partners who knew the area, the people and what they needed.
Architecture firm
MAArchitects
Location
East Kew, Australia
Tools used
Autodesk 3ds Max, Corona Renderer, Adobe Photoshop
Principal architect
MAArchitects
Collaborators
Gestalt, CUUB studio, Sustainability design by GIW. Engineering by Brogue Consulting
Visualization
CUUB Studio
Status
Under Construction
Typology
Residential Architecture
In the heart of Bushehr city, Iran, a picturesque two-story villa stands as a testament to the fusion of tradition and contemporary living. This elegant abode, crafted from mud and clay,in the old texture, construction of buildings in this structure, each building consists of a central courtyard and 2 or 3 floors so that the lower floors are used i...
Project name
Bougainvillea Villa
Architecture firm
Mahdiye Amiri
Tools used
Midjourney AI, Adobe Photoshop
Principal architect
Mahdiye Amiri
Design team
Mahdiye Amiri
Visualization
Mahdiye Amiri
Typology
Residential › House
IGT arquitectura: The house stands on one of the most complicated terrains in the city of Vitoria in a residential area made up of many plots that have been built over time, oblivious to the conditions of their environment and their evolution.
Architecture firm
IGT arquitectura
Photography
Rafa Gutiérrez
Principal architect
Igor Garcia Treviño
Design team
Igor Garcia Treviño. David Bañales Gallo
Collaborators
Stone façade: Dolcker. Wood façade: Abet Laminati. Air conditioning, water heating: Daikin. Bath ceramics, outdoor floor: Porcelanosa. Indoor floor: Porcelanosa. Windows: Alumarte.
Interior design
rgchildwood, IGT arquitectura
Structural engineer
Calesa estructuras y proyectos
Construction
Cuvialde Obras y Servicios
Material
Ceramics, limestone, wood, phenolic, glass, steel
Typology
Residential › House
The house is a superposition of full volume on a reading of emptiness. Located on a narrow plot, the construction made of poured concrete is made up of two levels. The ground floor subtracts from the volume by asserting emptiness. Generously glazed, this level allows an almost natural relationship between inside and outside.
Architecture firm
Brengues Le Pavec architectes
Location
Castelnau-le-Lez (Hérault), France
Photography
Zoé Chaudeurge
Material
Concrete, Wood, Glass, Steel
Typology
Residential › House
The casa copali residence is a project designed to offer a tranquil and comfortable environment as a single-family home, integrating elements of contemporary design with its rural surroundings.
Project name
Copali House
Architecture firm
Dehonor Arquitectos
Location
Morelia, Michoacán, Mexico
Photography
Cristian Nuñez
Principal architect
Cristian Roberto Nuñez Avila
Design team
Cristian Roberto Nuñez Avila
Collaborators
Roberto Nuñez Dehonor
Civil engineer
Roberto Nuñez Dehonor
Structural engineer
Roberto Nuñez Dehonor
Typology
Residential › House

