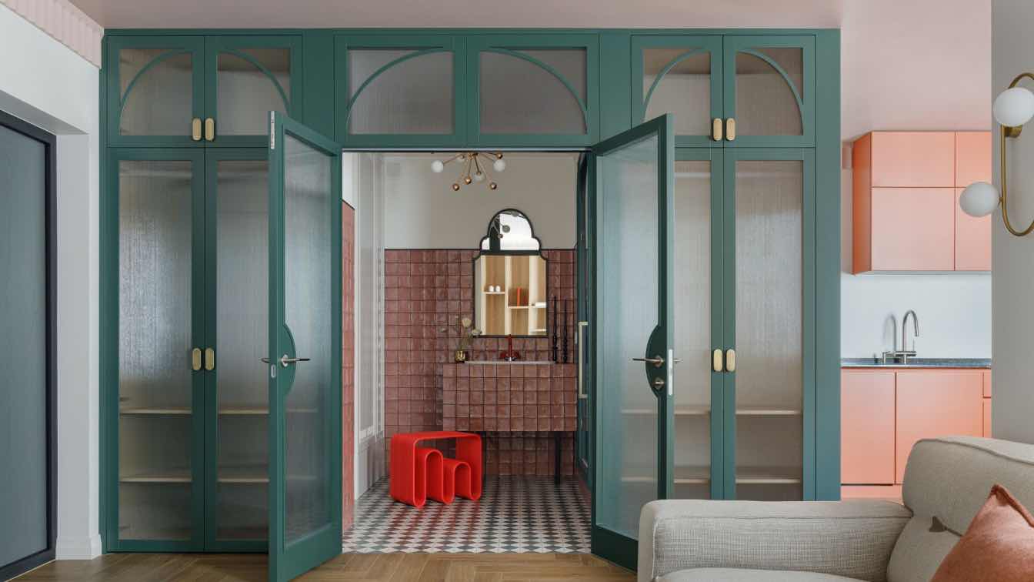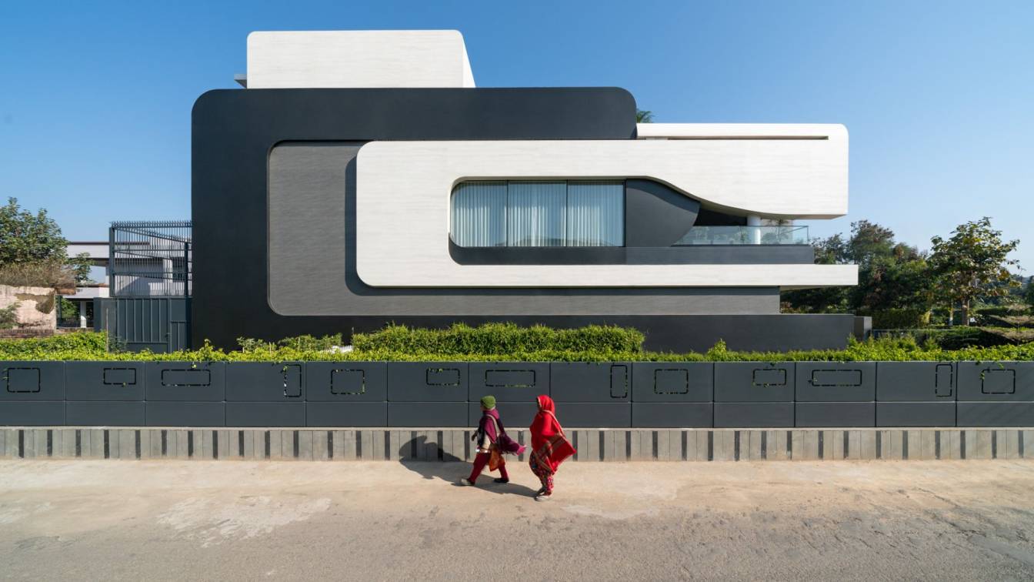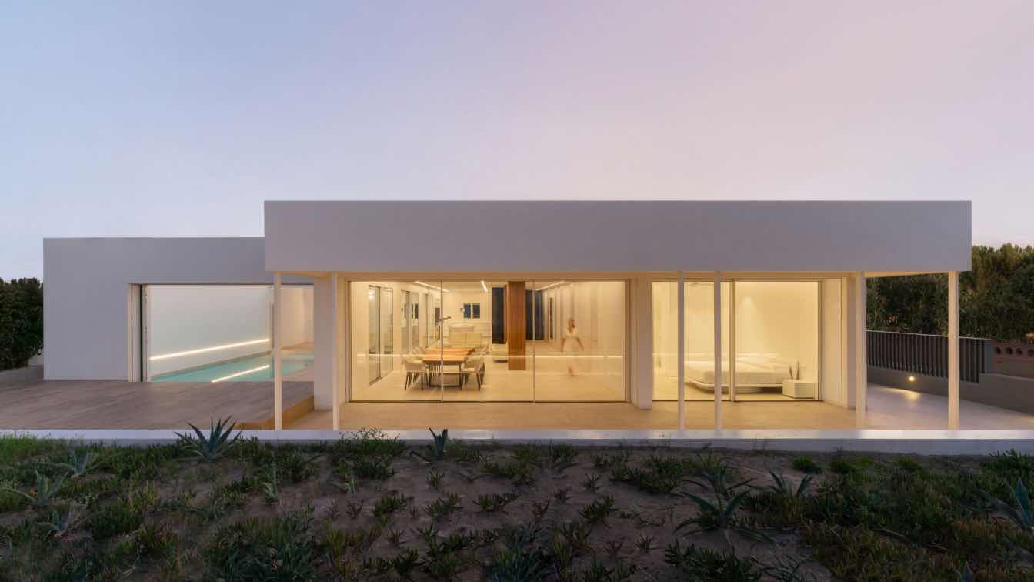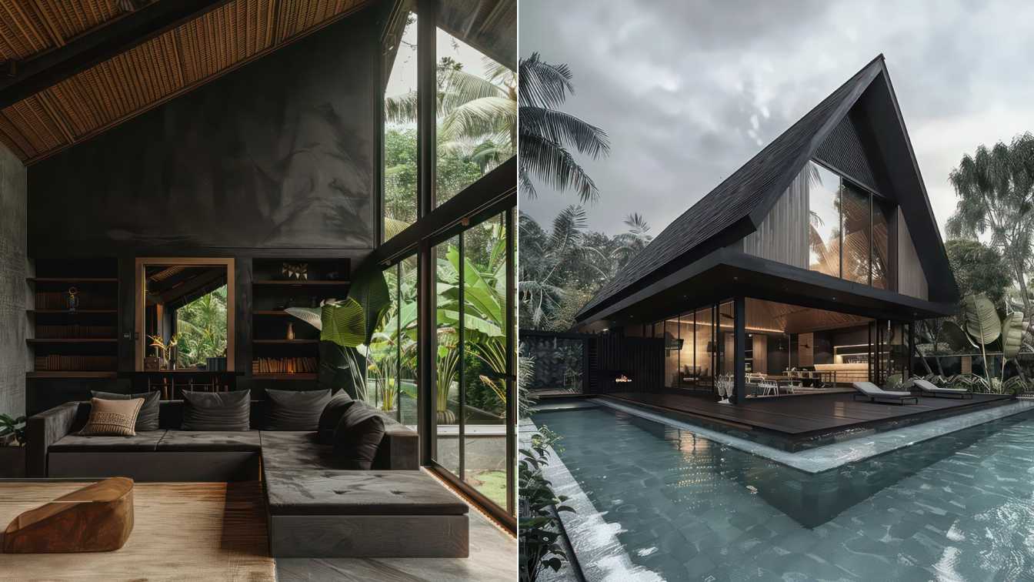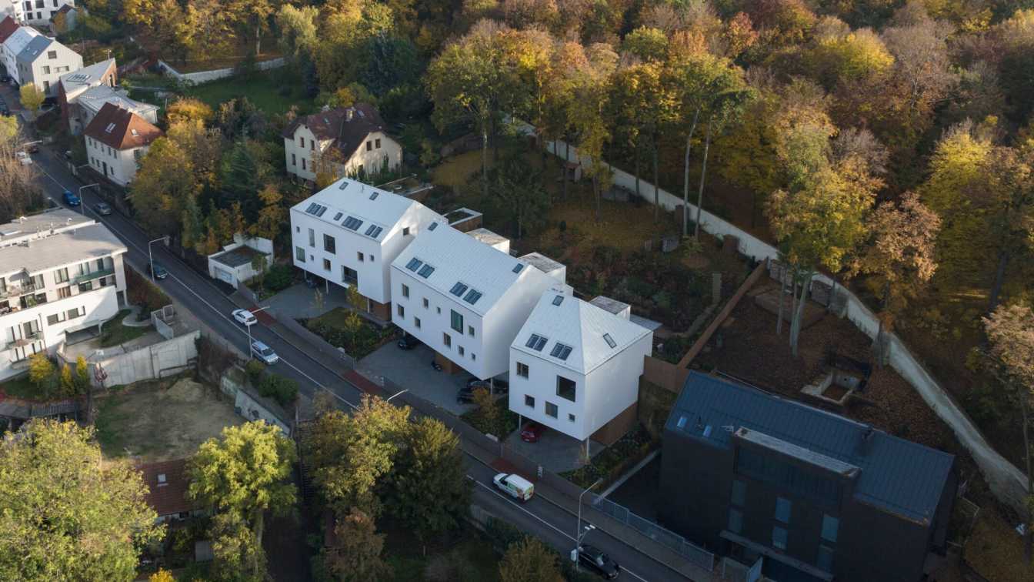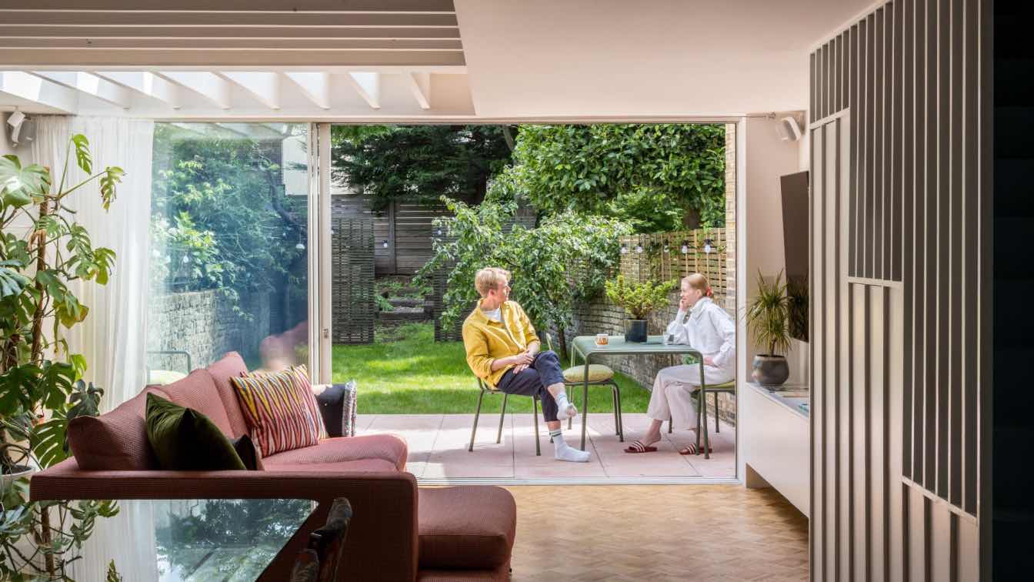Ksenia Lysenko: The main goal of this project was to create a comfortable and cozy space for a stylish businesswoman, not for permanent living. The style of the project reflects all aspects of the customer's personality: tenderness, femininity, charisma, and unconventionality. We have done several projects together, and we share the same vision and...
Project name
Bright and stylish apartment
Architecture firm
Ksenia Lysenko
Location
Samara, Russian Federation
Photography
Roman Spiridonov. Video production: Dima Ptitsyn & Daria Kopylova DD Media
Design team
Ksenia Lysenko
Collaborators
Style by Daria Kopylova
Interior design
Ksenia Lysenko
Environmental & MEP engineering
Material
Oak veneer, bouclé fabric, MDF, gypsum frieze, vintage glass Construction:
Tools used
Canon R, Adobe Lightroom
Typology
Residential › Apartment
Overlooking the national highway, Residence 100 is situated on a corner plot in the opulent neighborhood of the calm and serene city of Panchkula. Designed to accommodate a family of five, its main requirement was to have a contemporary façade that stands out from the surrounding houses.
Project name
Manish Residence
Architecture firm
Subash and Associates
Location
Panchkula, India
Principal architect
Ashwani Duggal
Design team
Ashwani Duggal, Ranjeet Chouhan, Ibadat
Interior design
Subash and Associates
Civil engineer
Pankaj Nanda
Structural engineer
Pankaj Nanda
Landscape
Subash and Associates
Tools used
AutoCAD, SketchUp, Lumion
Material
Italian stone, Laminum
Typology
Residential › House
On a beach of fine white sand next to the Mediterranean Sea and tucked into the coastline dunes, we come upon a house that was built 80 years ago by a Parisian mayor. This is the preexisting house of rectangular shape with a hip roof and a large enclosed courtyard facing the southeast.
Project name
Casa De La Duna
Architecture firm
Ruben Muedra Estudio De Arquitectura
Location
46780 Oliva, Valencia, Spain
Photography
Adrián Mora Maroto
Principal architect
Rubén Muedra
Collaborators
Ángela Gómez, Víctor Pavía
Interior design
Rubén Muedra Estudio de Arquitectura
Civil engineer
Rubén Clavijo
Structural engineer
Emilio Belda
Construction
Nideker Houses
Typology
Residential › House
Nestled within the prestigious confines of Mihan, Nagpur, Zen Casa stands as a contemporary ode to neoclassical design, seamlessly blending timeless architectural elements with an ethos of tranquil simplicity. This 4BHK duplex residence, sprawling across 1750 sqft, caters to a family of 5, tailored meticulously to accommodate their modern lifestyle...
Architecture firm
Rohit Dhote Architects
Photography
Ashish Bhonde
Principal architect
Rohit Dhote
Interior design
Rohit Dhote Architects
Supervision
Rohit Dhote Architects
Visualization
Rohit Dhote Architects
Material
Nexion, Dulux, Akzo Nobel, FDS Veneer, Onesta
Typology
Residential › House, Interior Design
Nestled deep within the lush forests of Bali, Indonesia, the Whispering Willow Retreat stands as a harmonious blend of modern minimalism and traditional Balinese materials. This stunning A-frame house, crafted from dark wood and stone, exudes an air of tranquility and elegance amidst the serene beauty of Ubud.
Project name
The Whispering Willow Retreat
Architecture firm
Rabani Design
Tools used
Midjourney AI, Adobe Photoshop
Principal architect
Mohammad Hossein Rabbani Zade, Morteza Vazirpour
Design team
Rabani Design
Visualization
Mohammad Hossein Rabbani Zade & Morteza Vazirpour
Typology
Residential › Villa, Hideout
Libocká Street, which borders the historic Hvězda (Star) Game Reserve on the north side and slopes down from Petřiny to Libocká Pond and Litovický Creek, is not very welcoming at first glance. From the south side it is defined by fragmented original terraced housing supplemented by the remains of grand suburban villas from the late 19th century. It...
Project name
Under the Star Game Reserve
Architecture firm
Martin Cenek Architecture
Location
Libocka Street, Prague – Liboc, Czech Republic
Photography
Martin Cenek, Drone images: Marek Jehlička
Principal architect
Martin Cenek
Design team
Tomáš Minarovič
Built area
Built-up area 716 m²; Gross floor area 1910 m²; Usable floor area 1396 m²
Collaborators
Plumbing: Tomáš Balažovič; HVAC: Ondřej Zikán; Electrical: Petr Bürger; Fire protection: Jindřiška Hüttnerová
Structural engineer
František Denk
Material
Concrete - main construction, visible in the main living areas. White coated steel - columns. White lime plaster - façade of main masses. Oiled timber elements - parts of the facades. 2 White lacquered aluminium sheet – roofing. Perforated white trapezoidal metal sheet - parts of facades of the apartment building. Oak parquet - floors of residential parts. Oak veneer and white lacquer - furniture designed by the author. Grey cement screed - wall finishing in bathrooms. Hexagonal grey tiles - bathroom floors. Solid oak planks - terrace surfaces. Hot-dip galvanized grating - outdoor staircase of the apartment building. Grey stained wooden slats - street fencing
Typology
Residential Architecture
Bradley Van Der Straeten: A four-storey townhouse in Dalston re-imagined and transformed into a bold and colourful bohemian party house.
Project name
Tonal Terrace
Architecture firm
Bradley Van Der Straeten
Location
Dalston, London, UK
Photography
French + Tye (Dom French + Andy Tye)
Principal architect
Bradley Van Der Straeten
Design team
Jessica Williamson, George Bradley
Construction
Optimal Build LTD
Typology
Residential › House, Victorian Terrace
This is a housing project located in Colonia Condesa, Mexico City designed by the Módica Ledezma office. It arose from an impulse to seek opportunities within real estate development that would allow flexibility to promote the search for a new typology of housing that responded to the needs of the context.
Project name
Antonio Sola
Architecture firm
Módica Ledezma
Location
Condesa, Mexico City, Mexico
Principal architect
Hector Modica, Carlos Ledezma
Collaborators
Alejandra Angeles, Ariadna Barrientos, Emmanuel Ortiz, Rogelio Ledezma
Construction
Modica Ledezma
Typology
Residential › House

