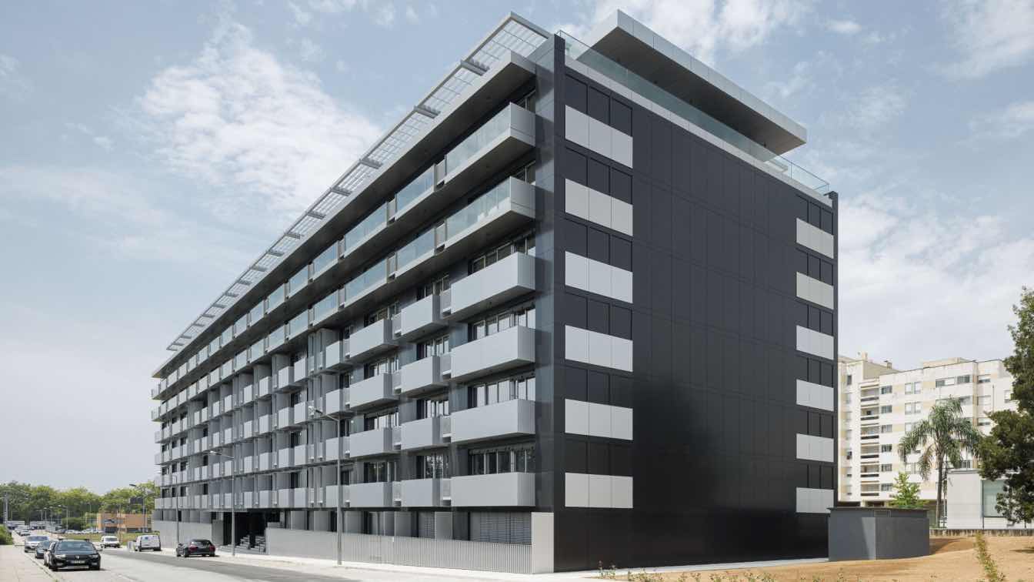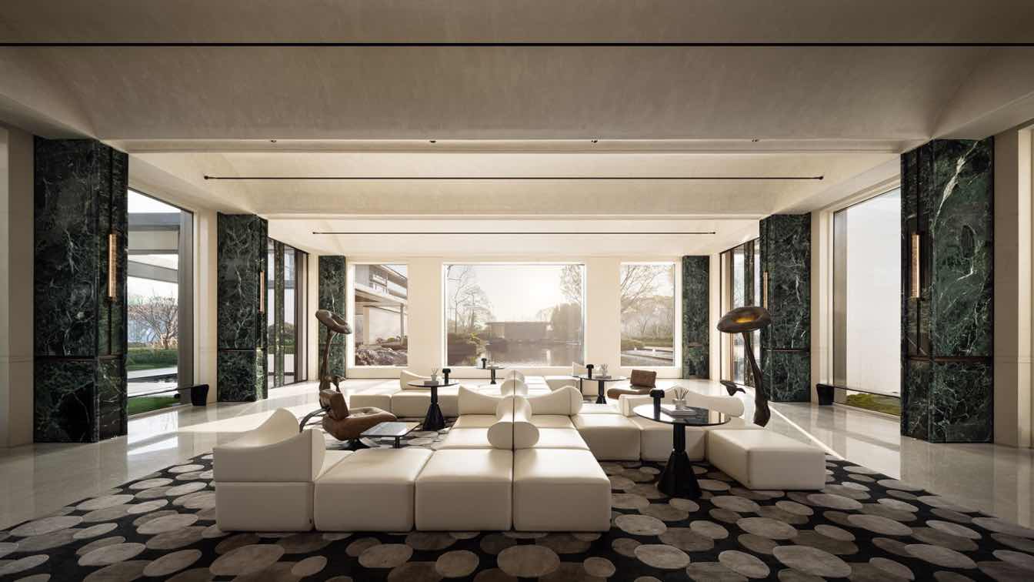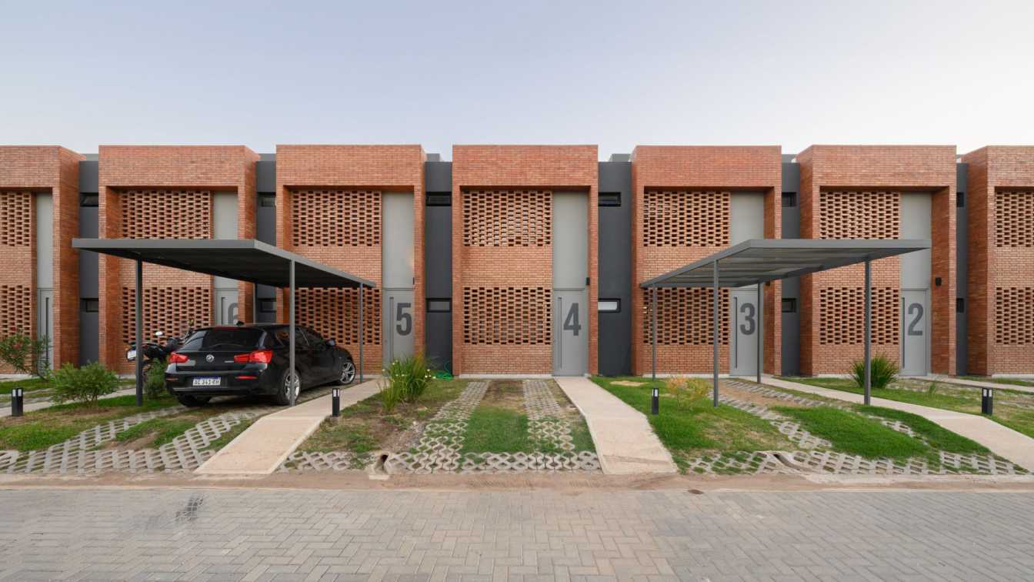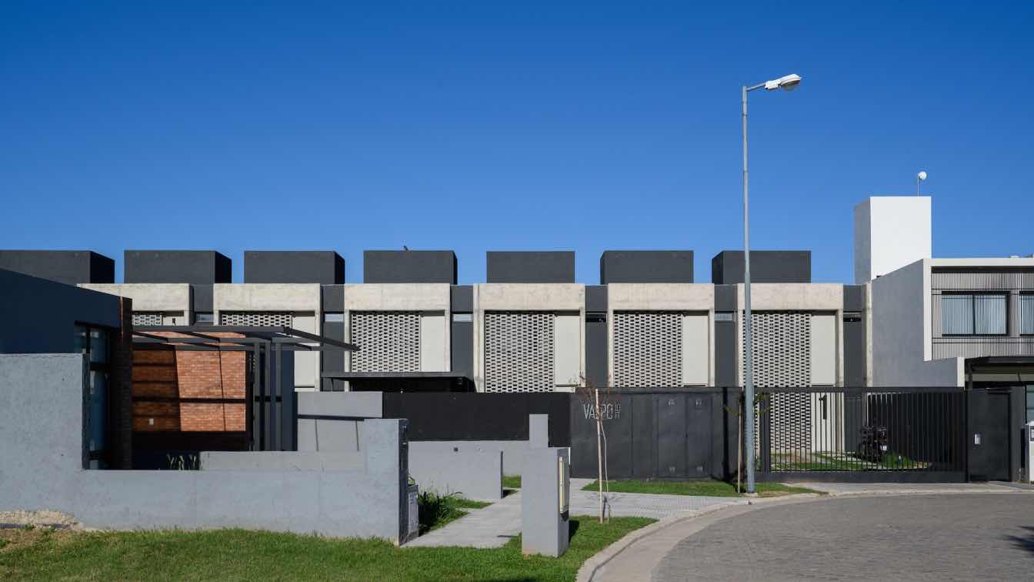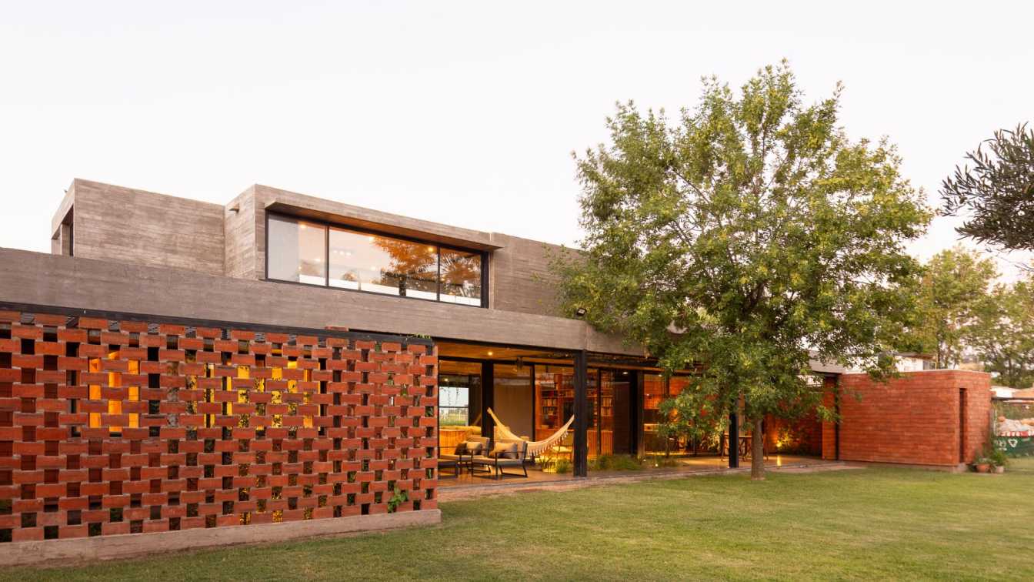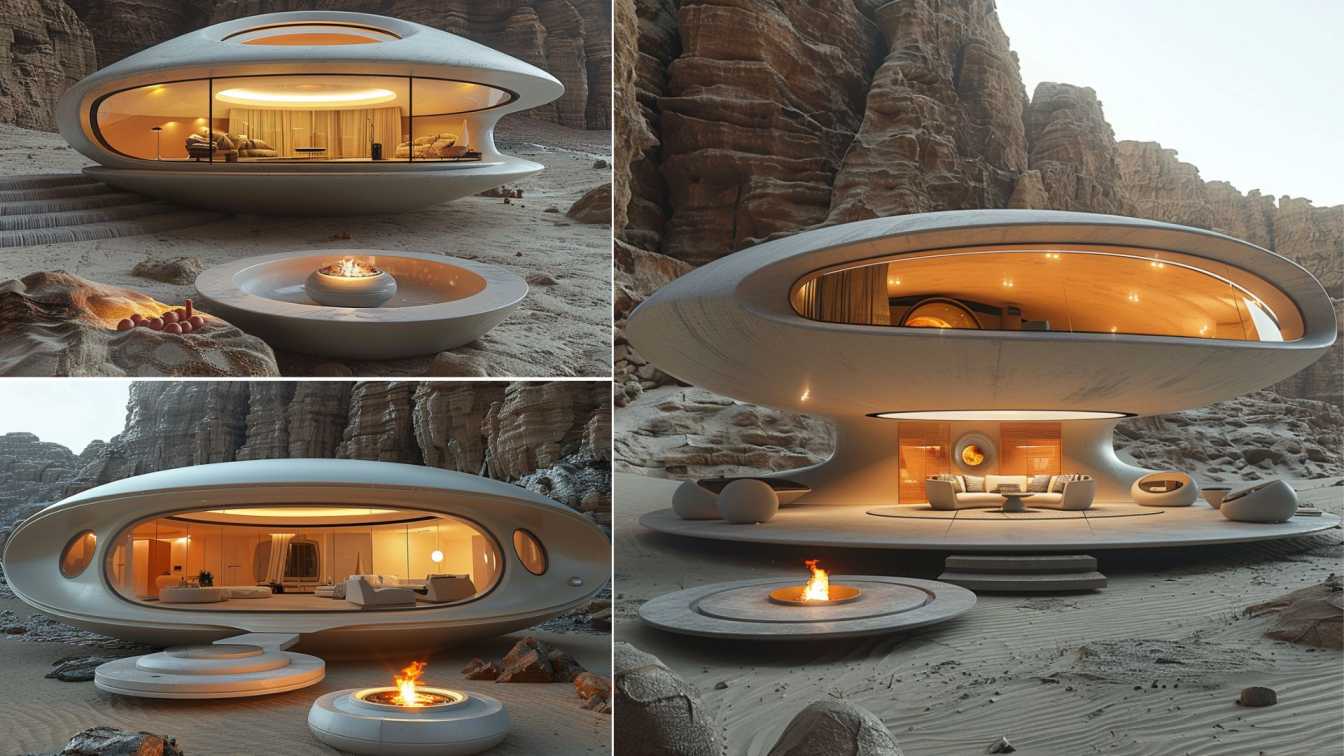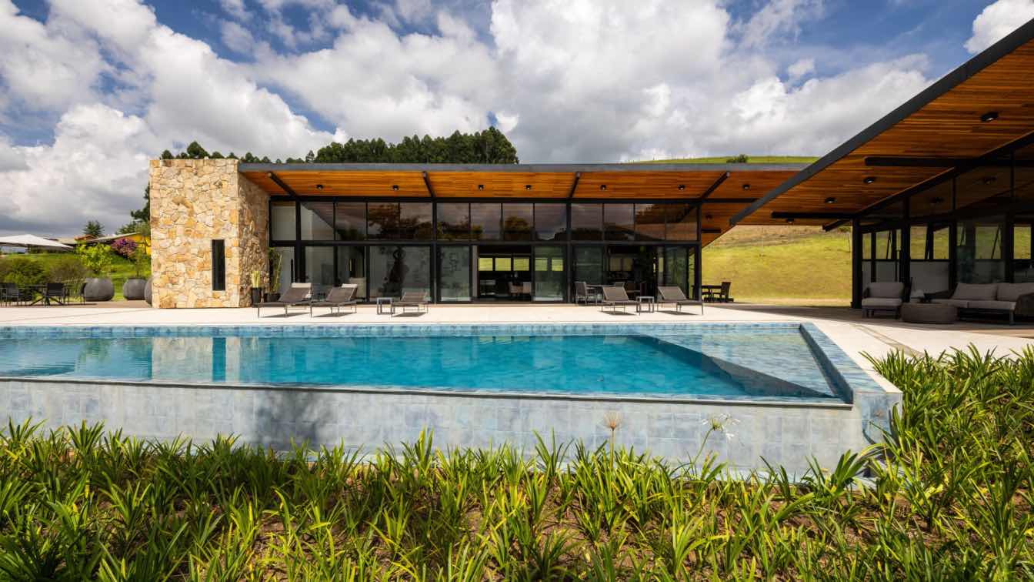António Paulo Marques, Arquiteto e Associados, Lda: This private initiative residential project is located next to the Circunvalação, on the southern edge of the city of Matosinhos. The land has a rectangular configuration with a front of 90.00m to rua Atriz Alda Rodrigues and a depth of 27.60m. The implantation of the building occupies the entire...
Project name
Evolution Apartments Housing
Architecture firm
António Paulo Marques, Arquiteto e Associados, Lda
Location
Matosinhos, Portugal
Photography
Ivo Tavares Studio
Principal architect
António Paulo Marques
Collaborators
Simevaro, Sociedade de Construções, S.A.
Environmental & MEP engineering
Structural engineer
VeConcept Project
Construction
Invenio Engenharia, Lda + Vilacelos – Construções, Lda
Typology
Residential › Apartments
GFD Studio: Located in Hangzhou, Shinion · Moonlight unfolds its unique design philosophy and architectural aesthetics in the fusion of modernity and classicism, offering a peaceful haven away from the urban hustle and bustle. Embracing both urban prosperity and nature, it presents a harmonious living environment secluded from the clamor, simple an...
Project name
Shinion · Moonlight
Interior design
GFD Studio
Photography
Hanmo Vision / Ye Song
Principal designer
Ye Fei
Design team
Wei Baijun, Wu Chitao, Deng Qiang, Ren Conghui, Bai Xuemin, Huang Man. Furnishings team: Zuo Jue, Gao Chenmei
Collaborators
Shinion Design Department / Chen Xiaojing, Tang Rong, Ye Lei, Xu Shuiliang
Architecture firm
GFD Studio
Typology
Residential › House
The distinctive feature of Valpo lies in the redesign of the "loft" concept. A new way of life and another way of living in the outskirts of the city. In its typology we generated flexible and fluid spaces and gave rise to a double-height kitchen. A giant window connects to the patio of each loft with grill and oven area. Its proportions allow abun...
Architecture firm
Estudio Montevideo
Location
Córdoba, Argentina
Photography
Gonzalo Viramonte
Principal architect
Project Manager: Ramiro Veiga, Marco Ferrari, Gabriela Jagodnik
Design team
Emilia Darricades, Clara Quinteros
Collaborators
Associated Studio: Pablo Dellatorre; Project Leader: Clara Fragueiro; Branding: Monotributo Club
Visualization
Estudio NOD
Material
Brick, concrete, glass, wood, stone
Typology
Residential › Houses
Estudio Montevideo: The project's approach focuses on the search for simplicity and authentic expression of materials, merging morphology and aesthetics in an architectural backdrop that contrasts the warmth of brick with the surrounding natural environment. These volumes are oriented outward, pouring their social spirit into a private courtyard of...
Architecture firm
Estudio Montevideo
Location
Córdoba, Argentina
Photography
Gonzalo Viramonte
Principal architect
Ramiro Veiga, Marco Ferrari, Gabriela Jagodnik
Design team
Emilia Darricades, Clara Quinteros, Ramiro Veiga (Project Manager), Clara Fragueiro (Project Leader)
Collaborators
Pablo Dellatorre (Associated Studio), Monotributo Club (Branding)
Visualization
Estudio NOD
Material
Brick, concrete, glass, wood
Typology
Residential › Housing
“The House of the 7 Patios” is located on a large plot of land in Funes, a town near Rosario that has experienced accelerated growth in recent years and is characterized by large plots of land with vegetation and low population density.
Project name
La casa de los 7 patios (The House of the 7 Patios)
Architecture firm
Arquitectura Spinetta
Location
Funes, Santa Fe, Argentina
Principal architect
Melina Spinetta
Collaborators
Graphic: Camila Barrera
Completion year
2019 - 2023
Structural engineer
Omar Morris
Landscape
Carolina Mosconi, Sebastián Ferlini
Construction
Sebastián Villagra
Material
Brick, concrete, glass, wood, stone
Typology
Residential › House
In this avant-garde architectural concept, envision a circular home inspired by UFOs, featuring cutting-edge technology and futuristic design elements. The exterior of the dwelling mirrors the sleek curvature and metallic sheen associated with unidentified flying objects, giving it a striking and unconventional appearance.
Architecture firm
Kowsar Noroozi
Tools used
Midjourney AI, Adobe Photoshop
Principal architect
Kowsar Noroozi
Design team
Kowsar Noroozi
Visualization
Kowsar Noroozi
Typology
Residential › Houses
TAU Arquitetos: In the heart of the rural area of Southern Minas Gerais, on a plot embraced by a winding river, two pavilions emerge that seek to transcend the traditional concept of a house. It's not merely a space to inhabit internally, but rather to be lived symbiotically with the surrounding nature, from outside to inside.
Architecture firm
Studio Zanskar, TAU Arquitetos
Location
Itapeva, Minas Gerais, Brazil
Principal architect
Eduardo Kosovicz, Filipe Battazza, Raoni Mariano
Design team
Roger Marques
Collaborators
Isadora Stefani
Interior design
TAU Arquitetos
Structural engineer
Francisco Fernandes
Environmental & MEP
Francisco Fernandes
Landscape
Sergio Santana Paisagismo
Visualization
Studio Zanskar
Construction
Steel and Masonry
Material
Stone, Wood, Steel, Glass, Ceramic
Typology
Residential › House
: "Immerse yourself in the beauty of nature with this breathtaking glass house nestled in the heart of the autumn forest, inspired by the visionary architect Philip Johnson. As the leaves turn shades of gold and crimson, the transparent walls of this architectural wonder offer uninterrupted views of the surrounding landscape, blurring the boundarie...
Project name
Autumn Tranquility Retreat Villa
Architecture firm
Mah Design
Location
Mazandaran, Iran
Tools used
Midjourney AI, Adobe Photoshop
Principal architect
Maedeh Hemati
Design team
Mah Design Architects
Visualization
Maedeh Hemati
Typology
Residential › Villa

