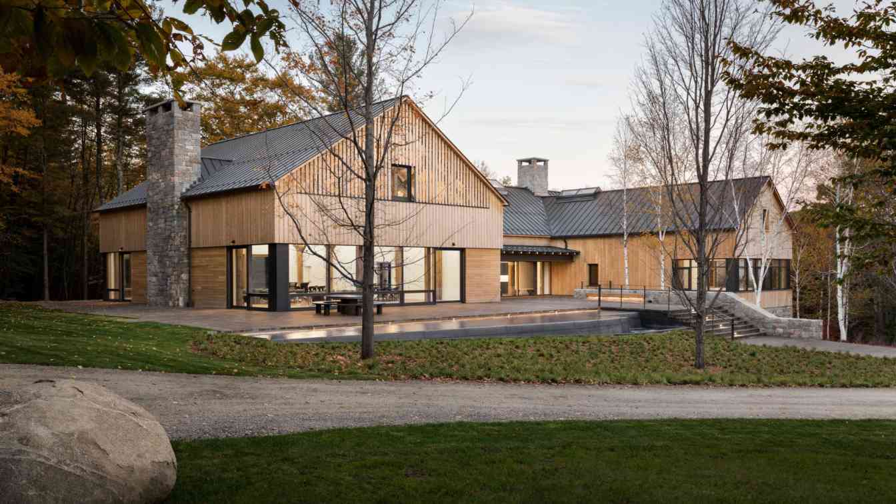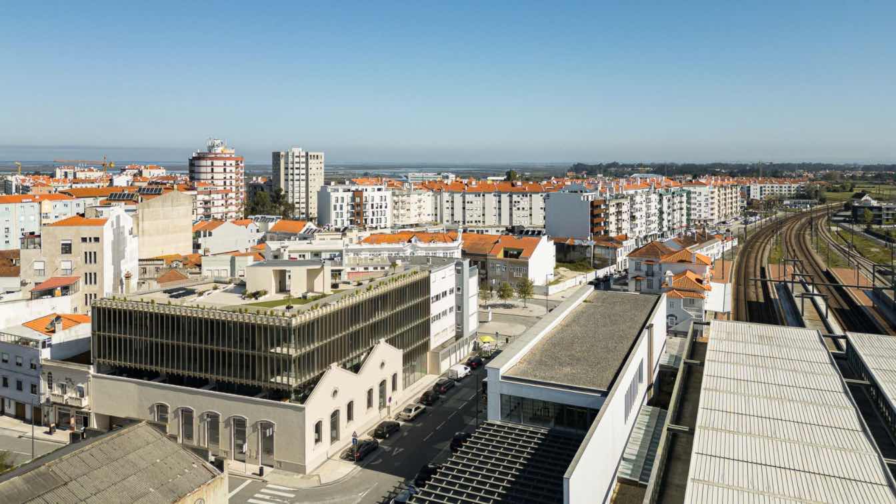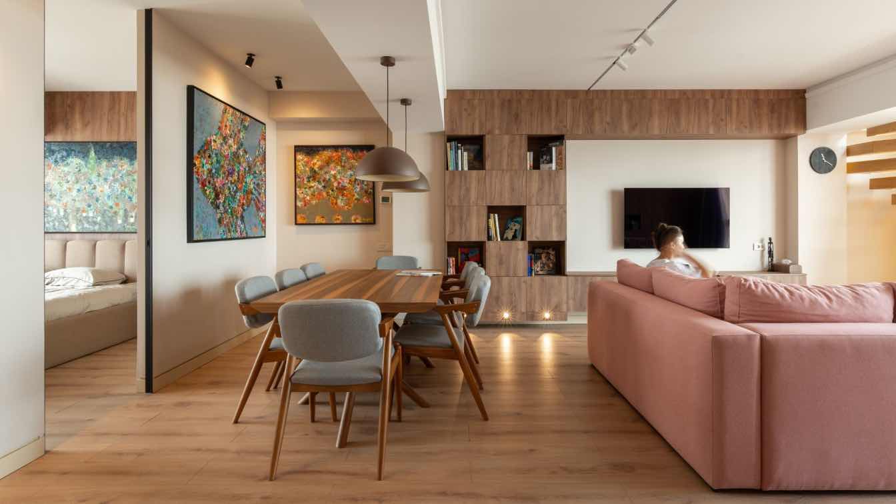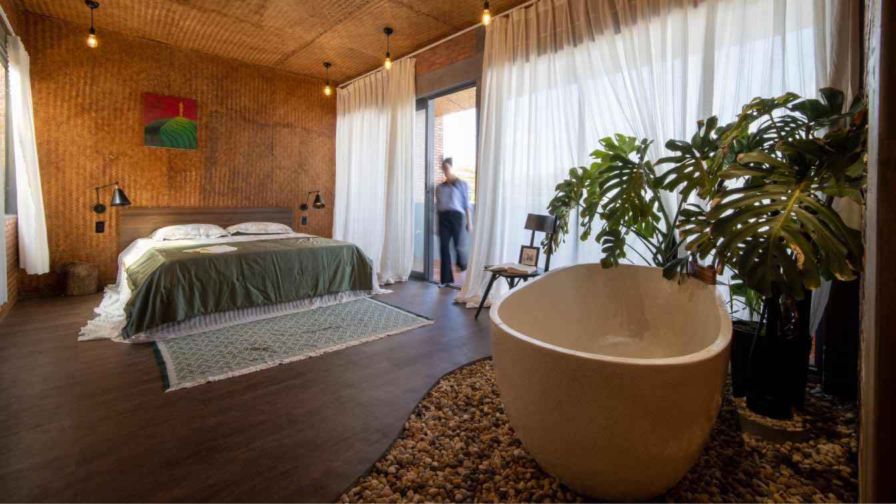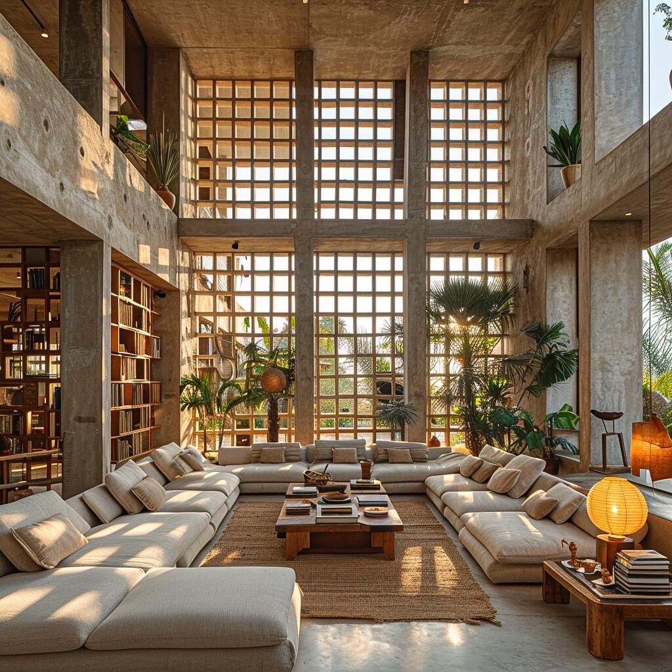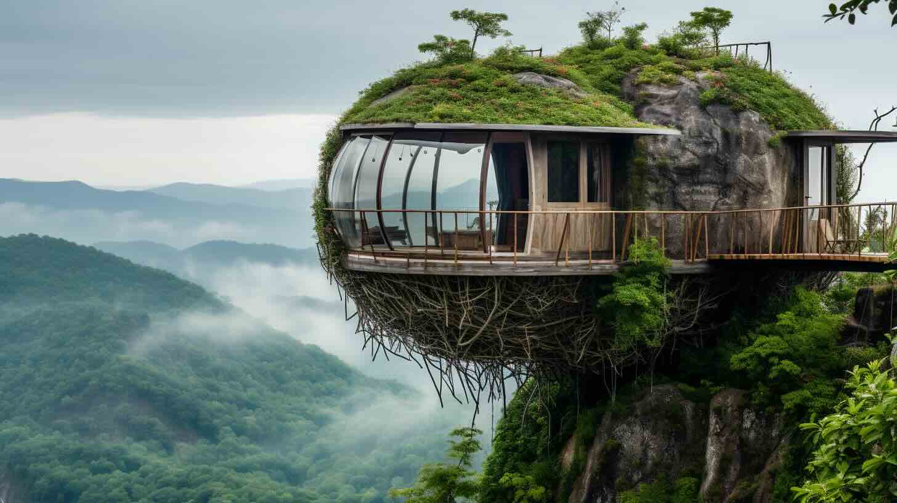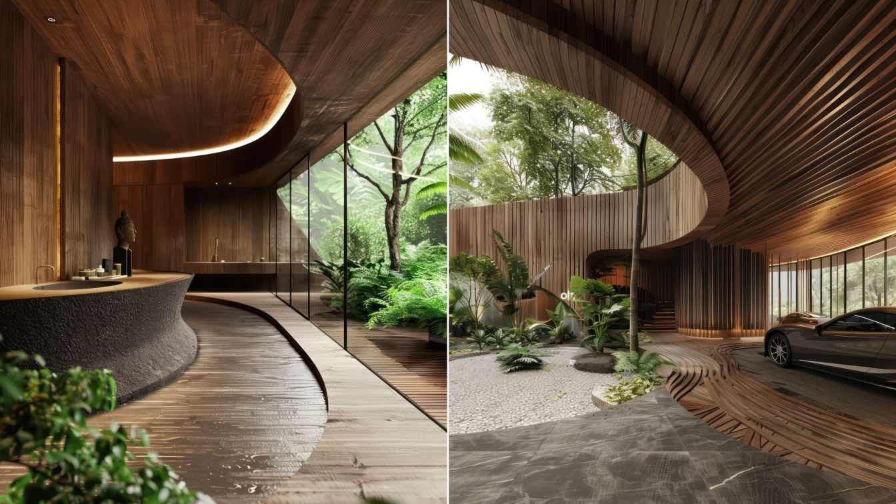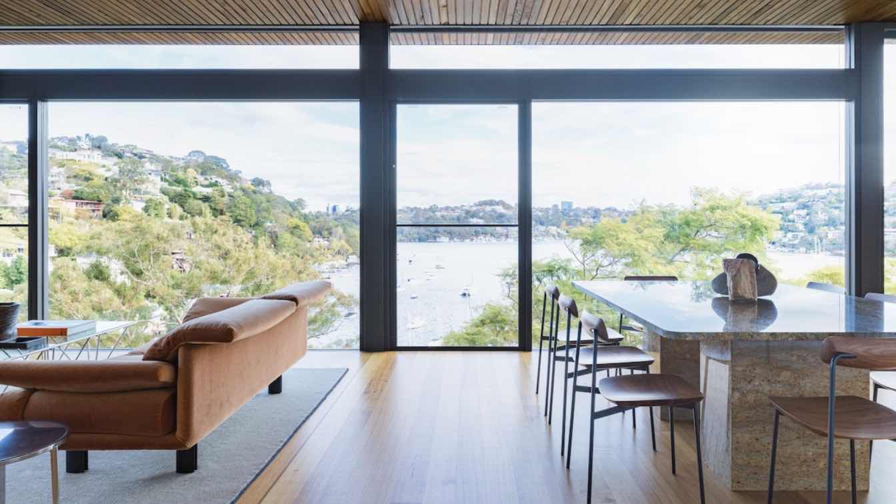Alnoba “Everything Passive House” is a multi-functional gathering facility in rural New Hampshire built to Passive House Standards. The client—Alnoba, a family foundation focused on supporting strong activist leaders to promote social and climate justice—commissioned the complex to support leadership training programs.
Project name
Alnoba “Everything Passive House”
Location
Kensington, New Hampshire, USA
Photography
Trent Bell Photography
Design team
Matthew O’Malia, Executive Partner. Riley Pratt, Design Partner. Timothy Lock, Management Partner
Interior design
Stedila Design
Structural engineer
Becker Structural Engineers
Environmental & MEP
Petersen Engineering
Lighting
Peter Knuppel Lighting Design
Construction
Callahan Construction
Material
Concrete, Wood, Glass, Stone, Steel, granite-faced foundations and articulated with bands of white cedar siding in varied patterns. Dark-framed glazing wraps the building’s corners
Typology
Residential › House
The proposal refers to the intention of building a multi-family housing building with commerce/services in a building located in the center of Aveiro, close to the railway station, more specifically on Rua Comandante Rocha e Cunha nº142A and B, corner with Rua Dr. Arlindo Vicente.
Project name
Edifício Estação
Architecture firm
Sónia Cruz Arquitectura
Location
Aveiro, Portugal
Photography
Ivo Tavares Studio
Principal architect
Sónia Cruz
Interior design
Sónia Cruz Arquitectura
Collaborators
Rui Vieira, Inês Lopes
Structural engineer
R5 Engineers
Landscape
Sónia Cruz Arquitectura
Lighting
Sónia Cruz Arquitectura
Construction
Adiciona Developments, Unipessoal Lda.
Visualization
Sónia Cruz Arquitectura
Client
Graterol & Santos, Lda
Typology
Residential › Apartment
MRDV Apartment is a two-level residence located in the coastal district of Bayil, Baku, Azerbaijan. Spanning approximately 140 m² across two floors, the apartment offers sweeping views of the Caspian Sea and the National Flag Square.
Project name
MRDV Apartment
Architecture firm
Independent Architect / Member of Union of Architects of Azerbaijan
Location
Baku, Azerbaijan
Photography
Mammad Aliyev
Principal architect
Sattar Karimli
Collaborators
UNION doors (hidden doors), HVS group (metal stair for second floor), Hansgrohe az, One light
Interior design
Sattar Karimli
Environmental & MEP engineering
Seymoor Construction (Local contractor team)
Material
Laminate, MDF furniture facades, quartz surfaces, artificial cast stone aggregates
Construction
Namiq Sadıqov
Supervision
Sattar Karimli
Visualization
Elmar İsayev
Tools used
AutoCAD, Autodesk 3ds Max, Corona Renderer, Adobe Photoshop
Typology
Residential › Apartment
Noah’s Nest, located in Tiền Giang, Vietnam, is a unique architectural project that combines traditional and modern elements. Designed by Archiro Vietnam for Lâm Thanh Nhã (LTN)
Architecture firm
Archiro Vietnam
Location
Vinh Binh, Tien Giang, Vietnam
Material
oncrete, Baked Brick, Wood, Bamboo, Rattan, Rice husking boards (materials previously used to store rice)
Typology
Residential › House
AI.Land Studio: Nestled in Tete, Mozambique, this modern house design is a captivating synthesis of contemporary elegance and seamless integration with its natural surroundings.
Project name
Serenity Vista Residence in Tete
Architecture firm
AI.Land Studio
Location
Tete, Mozambique
Tools used
Midjourney AI, Adobe Photoshop
Principal architect
Mohammadjavid Jafari, Behshid Hoghoughi
Typology
Residential › House
Khatereh Bakhtyari: Nestled amidst the lush greenery of Taiwan's misty mountains, this stunning villa emerges like a bird's nest, a sanctuary of tranquility and elegance in the midst of nature's embrace.
Project name
Suspended Villa
Architecture firm
Green Clay Architecture
Tools used
Midjourney AI, Adobe Photoshop
Principal architect
Khatereh Bakhtyari
Design team
Green Clay Architecture
Typology
Residential › House
Rabani Design: In this project, we sought to create a seamless dialogue between organic architecture and contemporary minimalism, envisioning a wooden retreat that feels both fluid and grounded—a sanctuary shaped by nature’s rhythms and the warmth of natural materials.
Architecture firm
Rabani Design
Tools used
Midjourney AI, Adobe Photoshop
Principal architect
Mohammad Hossein Rabbani Zade
Design team
Rabani Design
Typology
Residential › Villa
contemporary design. Dubbed "Corbel House," by designers Nick Bell Architects, this innovative family home maximises spatial efficiency while harmonising with its natural surroundings.
Project name
Corbel House
Architecture firm
Nick Bell Architects
Location
Seaforth, NSW, Australia
Photography
Justin Alexander
Principal architect
Nick Bell
Design team
Nick Bell, Caleb Burke
Interior design
Nick Bell Architects
Built area
75 m² with total living space of 245 m²
Structural engineer
Partridge
Material
Concrete, steel, sandstone
Typology
Residential › House

