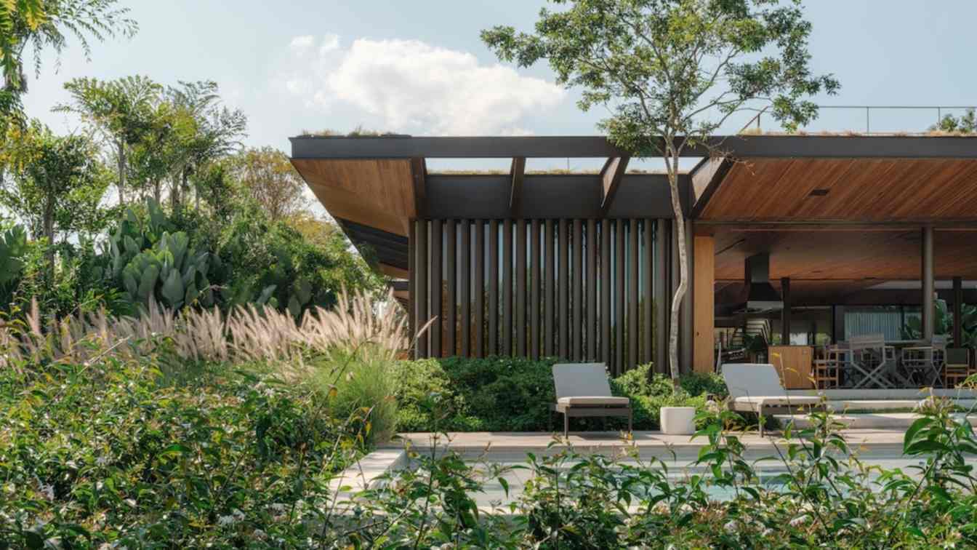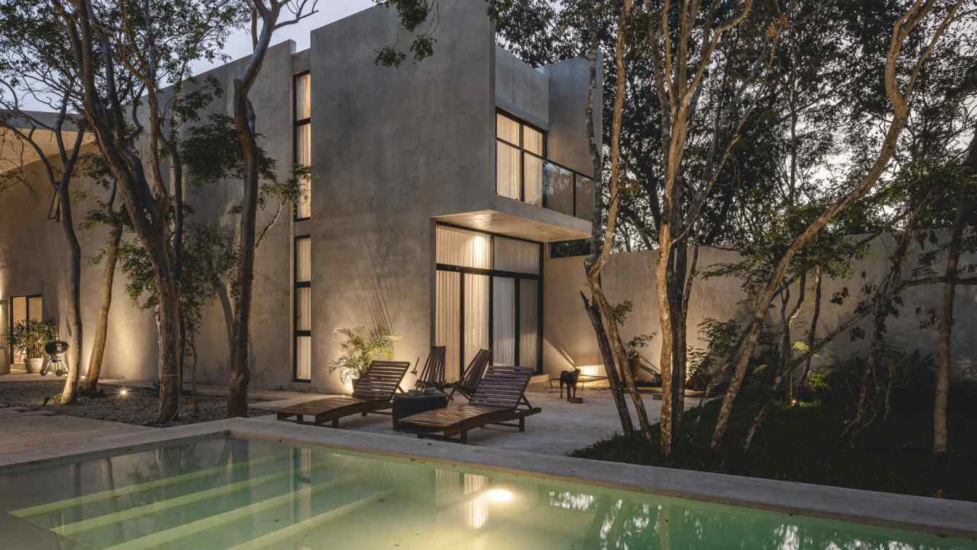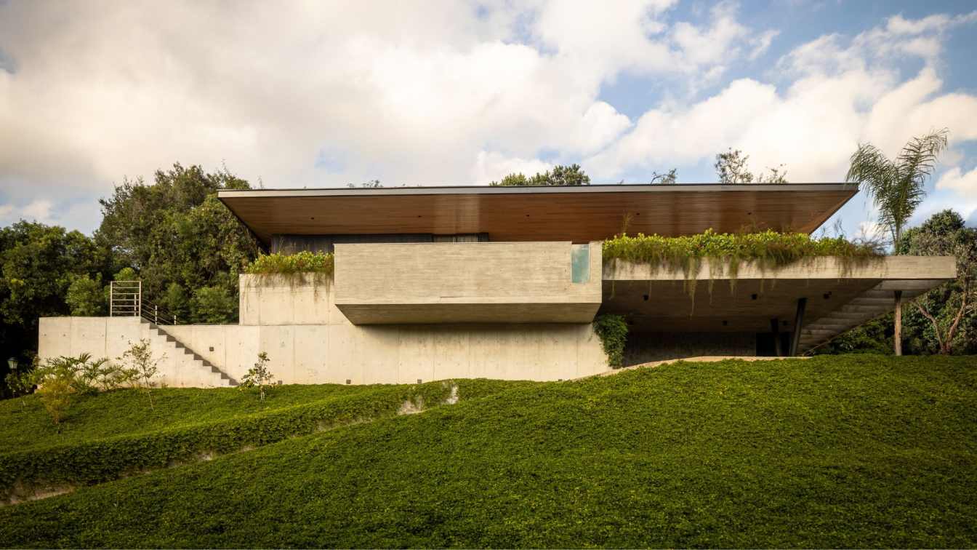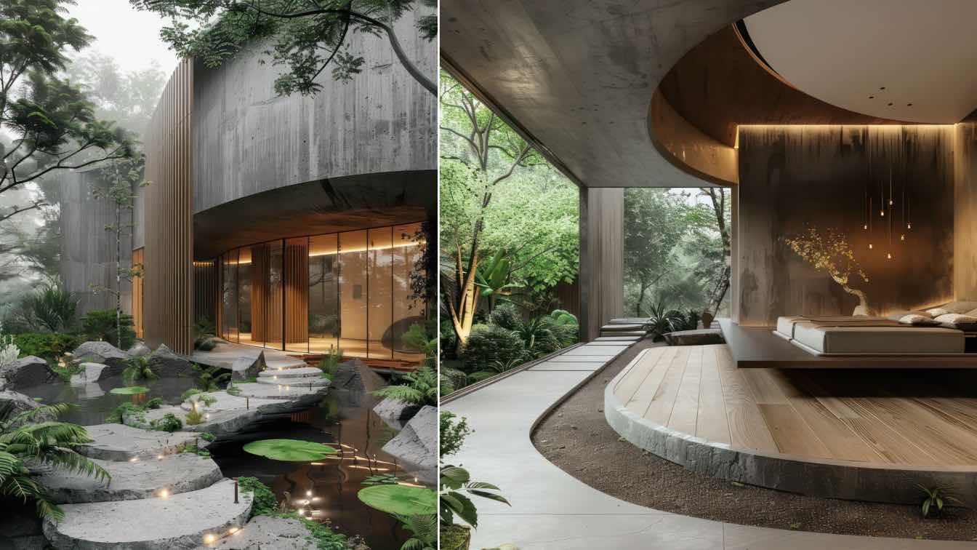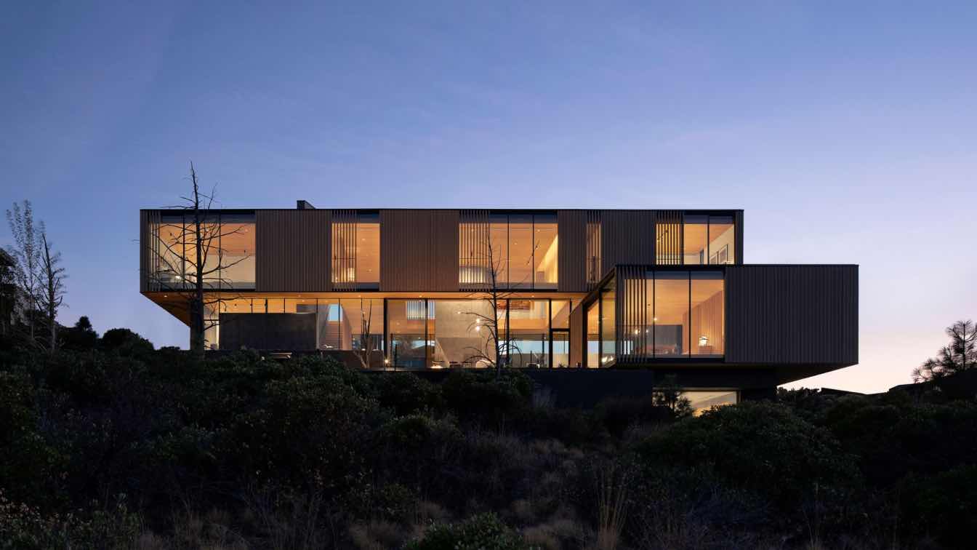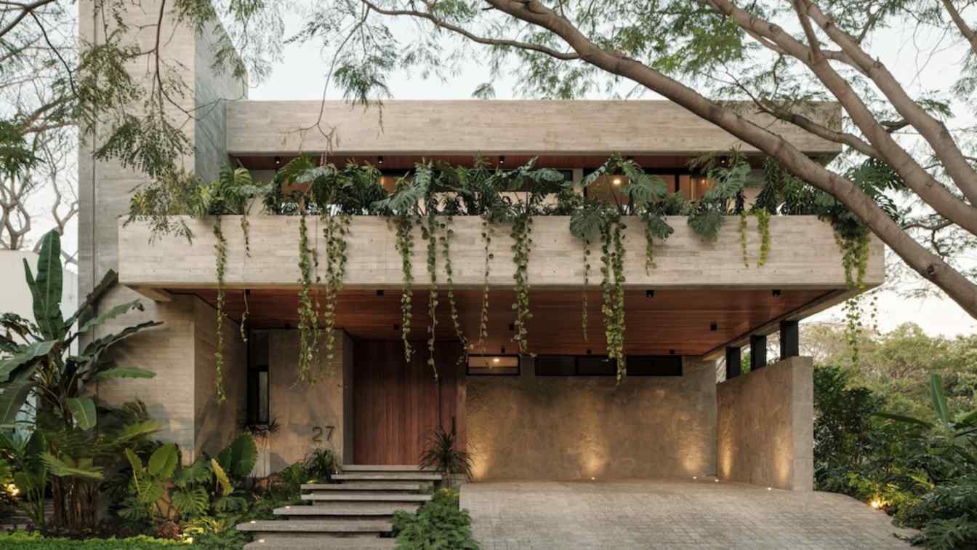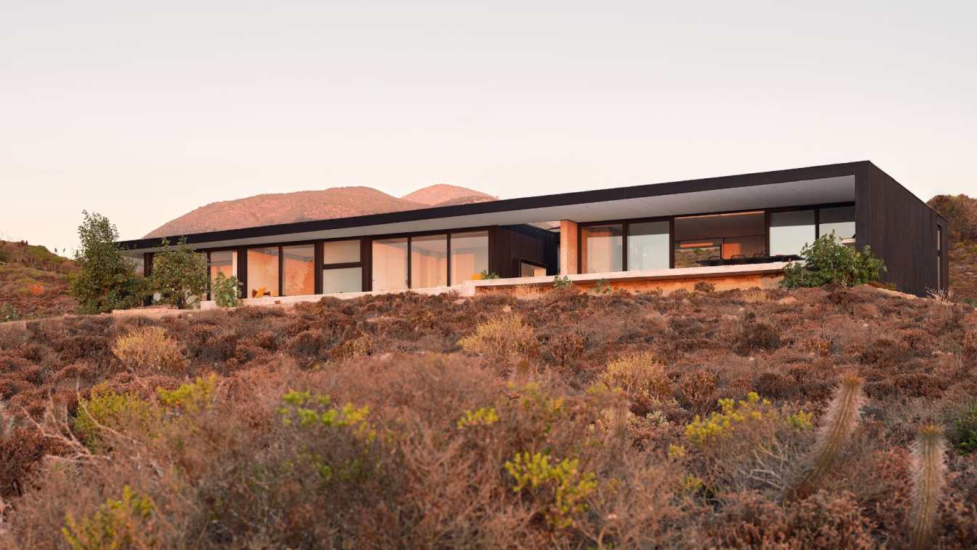When 2025 has already passed the equator point, it is possible to evaluate and analyze emerging requests and needs, the dynamics of development of architectural and design solutions in the private premium segment and form an understanding of what will be relevant in the near future.
Written by
Alevtina Kalinina (QPRO, Lead design engineer)
Photography
Pungkit Charoenwat, Fernando Guerra FG+SG, Chris Goldstraw, Zhong Jifa, Yigao, Jesús Orrico, Daniel Annenkov
Set within a residential condominium in Itupeva, in the countryside of São Paulo, House LGM was designed as a vacation retreat for a couple and their two young children. Set on a 3,125 m² plot, the 1,400 m² residence—designed by architect Luciano Dalla Marta.
Project name
LGM House Landscaping
Architecture firm
Luciano Dalla Marta
Location
Itupeva, São Paulo, Brazil
Collaborators
Text / Communication: Matheus Pereira
Landscape
Rodrigo Oliveira Paisagismo
Typology
Residential › House
Casa Zen represents a synthesis of architecture, sustainability, and spiritual contemplation. This 400 m² single-family residence was conceived for a yoga teacher whose primary desire was to inhabit a space that fosters balance between daily life and introspective practice.
Architecture firm
Garrido Lizarraga Arquitectos
Location
Mérida, Yucatán, Mexico
Design team
Julio Garrido, Leonardo Marrufo, José Luis Ojeda, Patricio Trava
Material
The material palette reflects a commitment to sobriety and durability: exposed concrete walls and ceilings, sanded white cement floors, and dark-toned window frames.
Typology
Residential › House
The House 258 is born of the principle of respect for nature and preserves the existing woods in the terrain. The result is an architecture that, on the one hand, opens at sunset and the surrounding valley, having its facade marked by the golden tones of concrete in the sunlight.
Architecture firm
Cornetta Arquitetura
Location
São Roque, São Paulo, Brazil
Photography
João Paulos Soares
Principal architect
Pedro Cornetta
Design team
Pedro Cornetta, Renan Antiqueira, Luigi Borges
Interior design
Cornetta Arquitetura
Civil engineer
Salo Cazes
Structural engineer
DRC Engenharia, Grupo RP Estrutura Metálica
Environmental & MEP
Latar Engenharia
Lighting
Cornetta Arquitetura
Visualization
Cornetta Arquitetura
Construction
Cazes Construtora
Material
Exposed concrete, local stone, steel strucuture, wood and carbonized wood (shou sugi ban)
Typology
Residential › House
In this project, we explored the profound harmony between traditional Chinese architecture and minimalist contemporary design, envisioning a mansion that becomes a sanctuary of calmness and focus in the modern world.
Project name
The Crescent House
Architecture firm
Rabani Design
Tools used
Midjourney AI, Adobe Photoshop
Principal architect
Mohammad Hossein Rabbani Zade
Design team
Rabani Design
Typology
Residential › Villa
The design for this family home in Central Oregon’s high desert landscape balances a sophisticated spatial arrangement with a rich yet minimal material palette. The building form is a highly sculptural abstraction that engages in a dialogue with its surroundings.
Project name
Tetherow Overlook House
Architecture firm
Hacker Architects
Location
Bend, Oregon, USA
Photography
Jeremy Bittermann
Design team
Corey Martin, Design Principal. Nicholas Hodges, Project Manager. Emily Knudsen, Interior Design. Nicolas Pectol, Nicolas Smith, and Sohee Ryan, Project Team
Structural engineer
Madden & Baughman Engineering
Landscape
Szabo Landscape Architecture
Material
Concrete, Wood, Glass, Steel
Typology
Residential › House
Casa Amankay reveals itself slowly. A stone staircase rises through dense vegetation, setting the rhythm of arrival. The surroundings invite a slower pace. To the right, a tall, leafy tree commands attention; on the opposite side, a vertical volume seems to respond, holding a quiet balance.
Project name
Casa Amankay
Architecture firm
Di Frenna Arquitectos
Location
Avenida Venustiano Carranza 1867, 28017 Colima, Col., Mexico
Photography
Lorena Darquea
Principal architect
Matia Di Frenna Müller
Design team
Matia Di Frenna Müller, Mariana de la Mora Padilla, Juan Gerardo Guardado Ávila
Interior design
Bruno Taller
Material
Concrete, Wood, Steel, Glass, Stone
Typology
Residential › House
Located on the coast of Los Vilos, in northern Chile, this residence is conceived as a refuge in close dialogue with the landscape. The aim was to create architecture that frames the horizon and allows the sound of the sea to be heard, while providing shelter from the southern winds characteristic of the area.
Architecture firm
Cristián Romero Valente
Location
Los Vilos, Región Coquimbo, Chile
Photography
Juan Pablo Calderón
Principal architect
Cristián Romero Valente
Design team
Romero Valente Arquitectura
Civil engineer
Osvaldo Peñaloza
Structural engineer
Osvaldo Peñaloza
Environmental & MEP
Jaime Uribe Jeria
Visualization
Sebastián Tupper
Construction
Amas Construction
Material
Wood, Steel, Concrete
Typology
Residential › House

.jpg)
