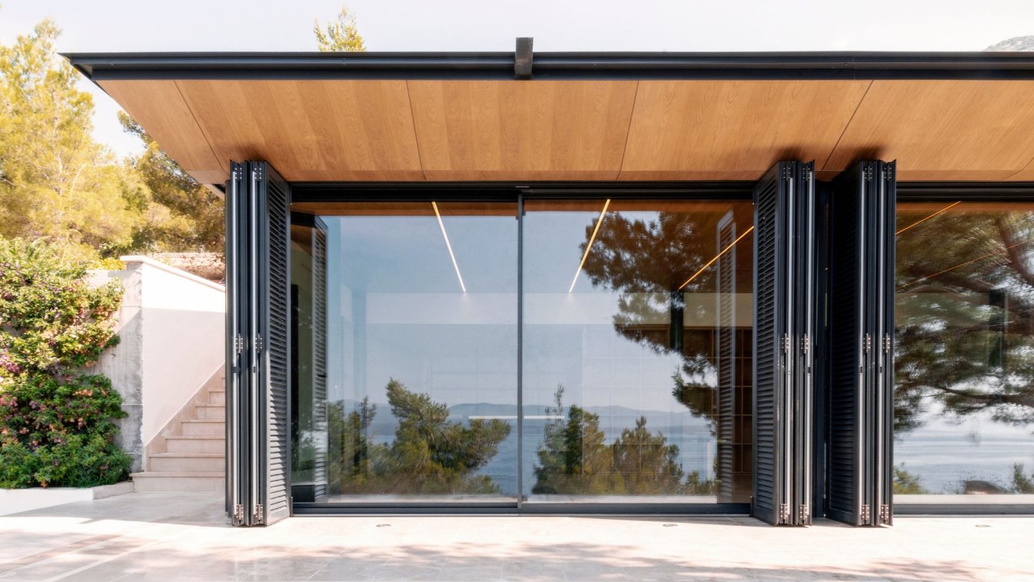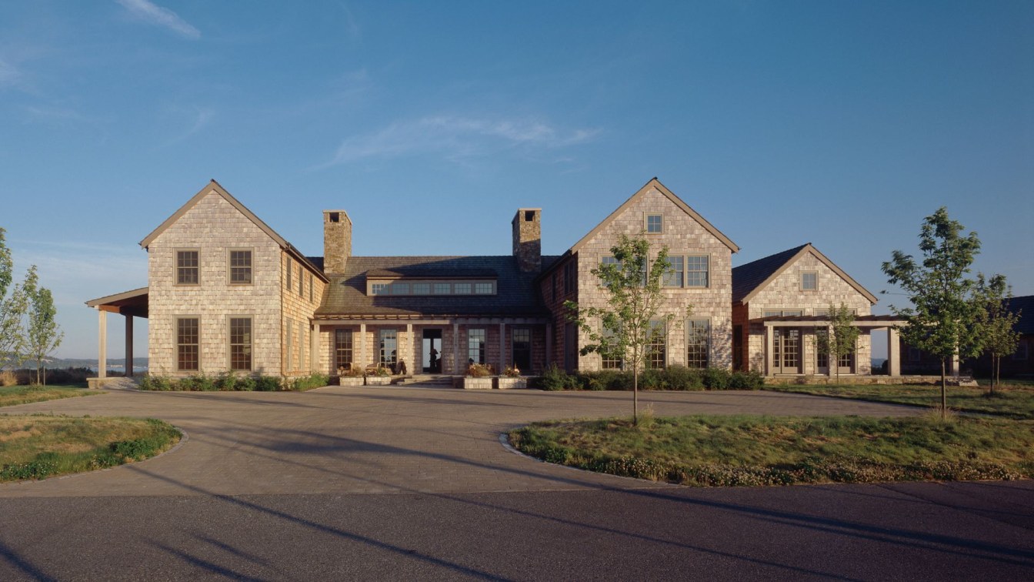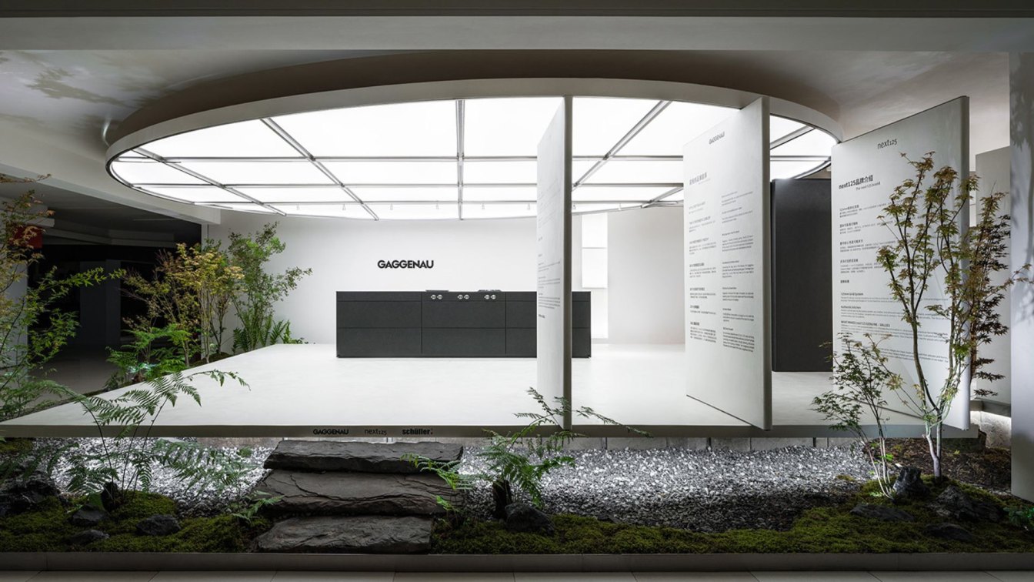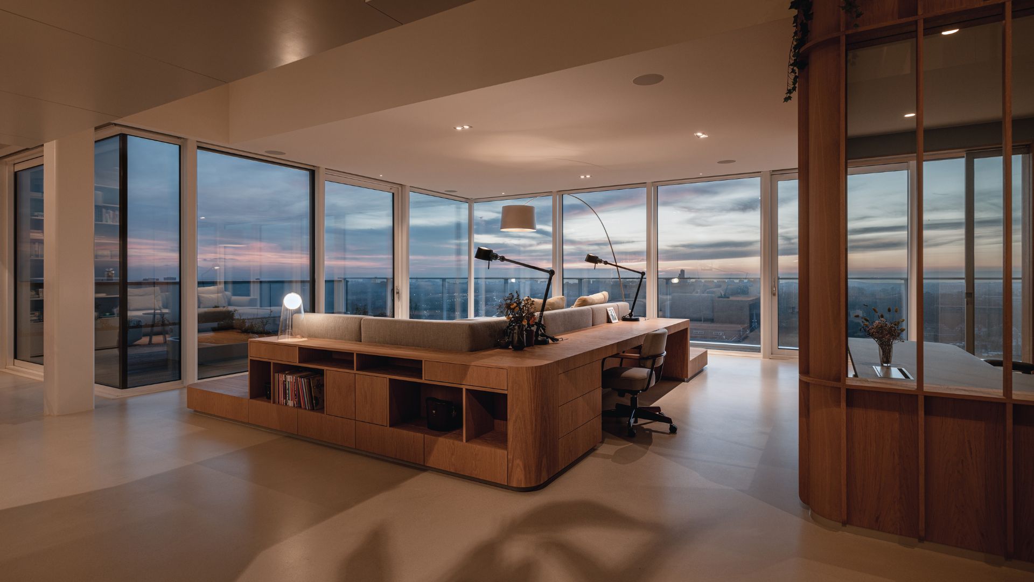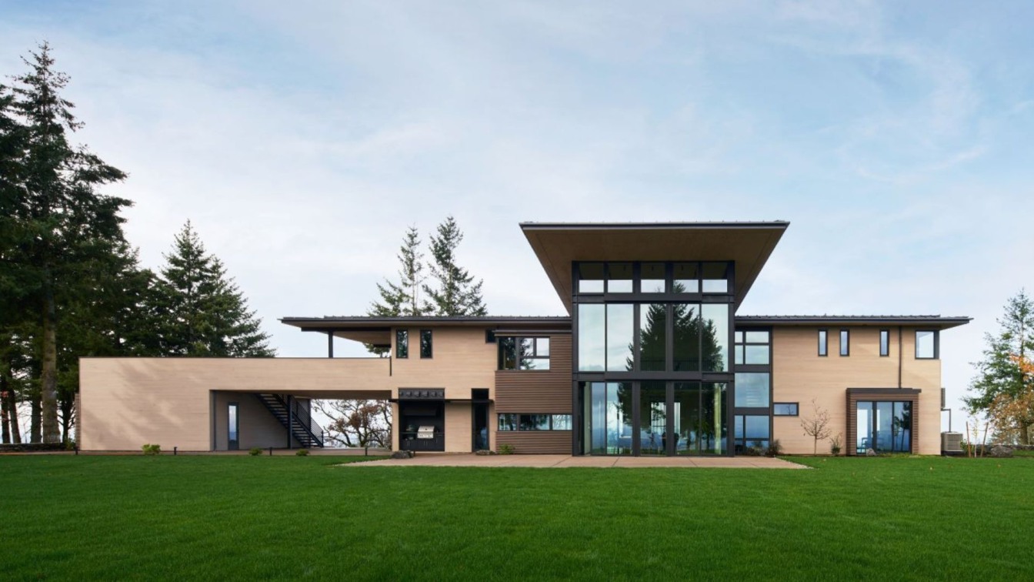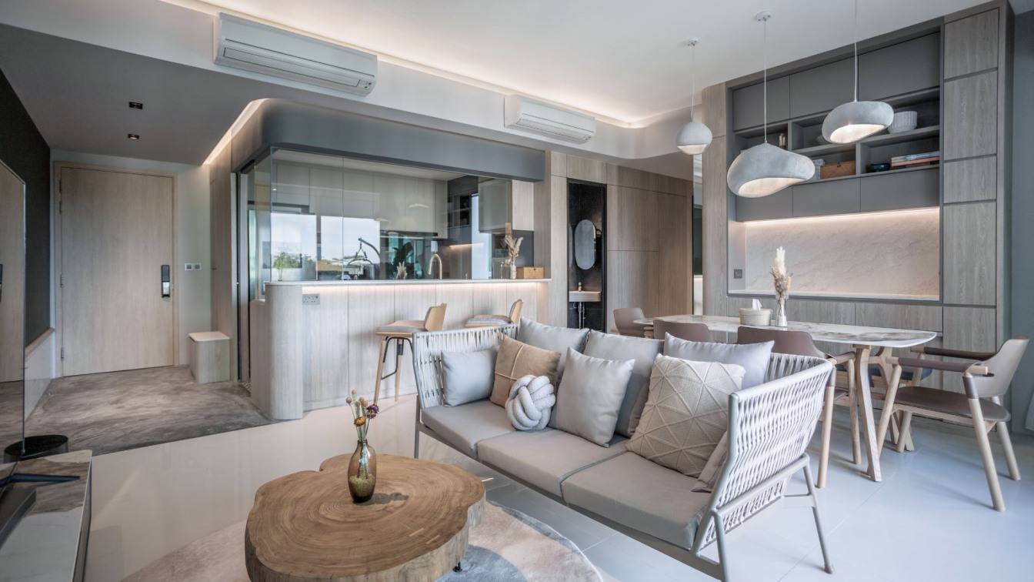The project area is located on a rocky coastline in Croatia. It develops along a slope which descends from the mountain, where the access to the property is located, to the crystalline water of the private beach. The design choices were determined by the site’s peculiarity and the pre-existing building. The client’s request was to integrate a guest...
Architecture firm
Studio Bressan
Photography
Simone Bossi, Emanuele Bressan
Principal architect
Emanuele Bressan
Collaborators
Tailor-made furniture: Dante Negro s.r.l.; Finishes and facades: Sbm Technologies s.r.l.
Built area
Guest house 112,5 m²/ Infinite living 80 m²
Material
Brick, concrete, glass, wood, stone
Typology
Residential › House
The focal point for the home is the dramatic, two-story great room. The space—which includes a dining area at one end and a generous seating area at the other—is book-ended by two identical national park-scaled stone fireplaces. A series of stone columns surround the space and support the exposed structural system above. Stained, clear fir ceilings...
Project name
Useless Bay Beach House
Architecture firm
Stuart Silk Architects
Location
Whidbey Island, Washington, USA
Photography
Benjamin Benschneider
Interior design
Susan Young Interiors
Construction
Heggenes Construction
Material
Brick, concrete, glass, wood, stone
Typology
Residential › House
GAGGENAU is the maker of the most outstanding kitchen appliances. SCHULLER NEXT125 is synonymous with premium customized kitchen cabinets. These two German brands are present in Moutt Exhibition Hall. Every detail shows texture to an extreme, with the most sophisticated craft, and they all come from recognition and pursuit of beautiful things, pres...
Project name
GAGGENAU & NEXT125 Experience Store in Chengdu
Interior design
HDC Design
Location
Fusen-Noble House 2, 99 Duhui Road, Wuhou District, Chengdu, China
Principal designer
Rene Liu, Jiajun Tang
Completion year
November 2022
Collaborators
Furniture and Equipment Design: TimeStone Design
Typology
Commercial › Store, Exhibition Hall
The Lone Pine compound is set at the base of the Teton Range in a resort development at the edge of an open valley. Sited to take advantage of open spaces and view sheds, the house is oriented to screen neighboring structures while capitalizing on near views of the adjacent ski resort and surrounding mountain ranges.
Architecture firm
CLB Architects
Location
Teton Village, Wyoming, USA
Photography
Matthew Millman
Principal architect
Eric Logan
Design team
Eric Logan, AIA, Principal. Sam Ankeny, AIA, Project Manager. Sarah Kennedy, Interior Designer. Jaye Infanger, Interior Designer
Interior design
CLB Architects with Pepe Lopez Design, Inc. (living/dining room)
Civil engineer
Nelson Engineering
Structural engineer
KL&A, Inc.
Environmental & MEP
Mechanical Engineer: Energy 1; Electrical Engineer: Helius Lighting Group
Landscape
Hershberger Design
Lighting
Helius Lighting Group
Construction
Ankeny Construction Management
Material
Brick, concrete, glass, wood, stone
Typology
Residential › House
Bureau Fraai designed a luxurious penthouse with panoramic views towards both the seaside and the city centre in a former office building, that had been transformed into a high-end residential building. To maintain the 180-degree views from every spot in the penthouse Bureau Fraai decided to introduce free-standing oak volumes creating an open floo...
Project name
Panorama Penthouse
Architecture firm
Bureau Fraai
Photography
Flare Department
Collaborators
Interior builder: Metnils Interieur Maatwerk; Project furnisher: Bigbrands; Project furnisher: Siersema
Environmental & MEP engineering
Landscape
Garden & Landscape architect: Joost Emmerik
Material
Concrete, Wood, Glass, Steel
Construction
Meerland Bouw
Typology
Residential › Apartment
The distinctive feature is a simplicity plus geometricity, which define the space and designate the vector of development of the overall architectural capacity. White is the main color in the interior. It creates a capacity, expand the space and fills it with air. Contrasting dark grey color reinforces the perception of capacity and forms functiona...
Project name
Duplex Apartment
Architecture firm
Pogodin Rogov Group
Photography
Inna Kablukova
Principal architect
Pogodin Dmitry
Design team
Pogodin Dmitry, Rogov Platon
Interior design
Pogodin Dmitry, Rogov Platon
Environmental & MEP engineering
Material
Tinted plywood, Marmoleum Forbo
Visualization
Pogodin Rogov Group
Tools used
AutoCAD, SketchUp, Autodesk 3ds Max, V-ray, Adobe Photoshop
Client
Young family with a dog :)
Typology
Residential › Apartment
The home’s design takes inspiration from Japan, emphasizing relationships between inside and outside, and framed views. Spaces shift from cozy intimacy to large open rooms. The entrance is a modest, minimal space featuring framed, wood block prints. Turning and walking through the foyer to the east, the visitor is presented with dramatic views of M...
Architecture firm
Ueda Design Studio
Location
Salem, Oregon, USA
Principal architect
Nahoko Ueda
Interior design
Nahoko Ueda, Ueda Design Studio
Structural engineer
Bykonen Carter Quinn
Landscape
Groundworkshop, GT Landscape Solutions
Construction
Cellar Ridge Construction
Material
cedar siding, fiber cement board, concrete, and steel
Typology
Residential › House
A tropical apartment situated next to forested areas in Chestnut Nature Park and Upper Peirce Reservoir in Singapore. This personal project was conceptualized and visualized in CGI over a year-long period, and faithfully brought to life over a period of about 3 months. With subtle nature cues, the interior was aimed to feel like an extension of the...
Project name
Chestnut Avenue | Tropics
Location
60 Chestnut Avenue, Singapore
Interior design
Patrick Ng
Environmental & MEP engineering
Material
Concrete, Wood, Glass
Tools used
Autodesk 3ds Max 2021, V-ray 5, Adobe Bridge, Adobe Camera Raw, Adobe Photoshop
Typology
Residential/ Appartment

