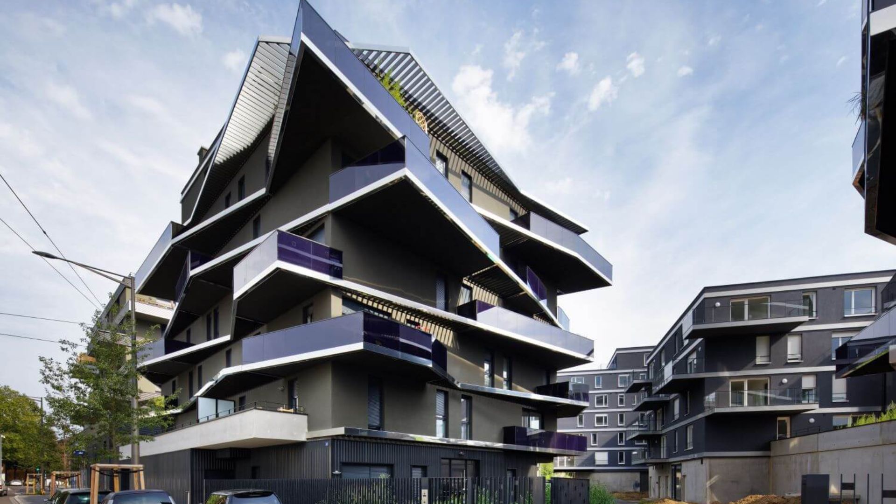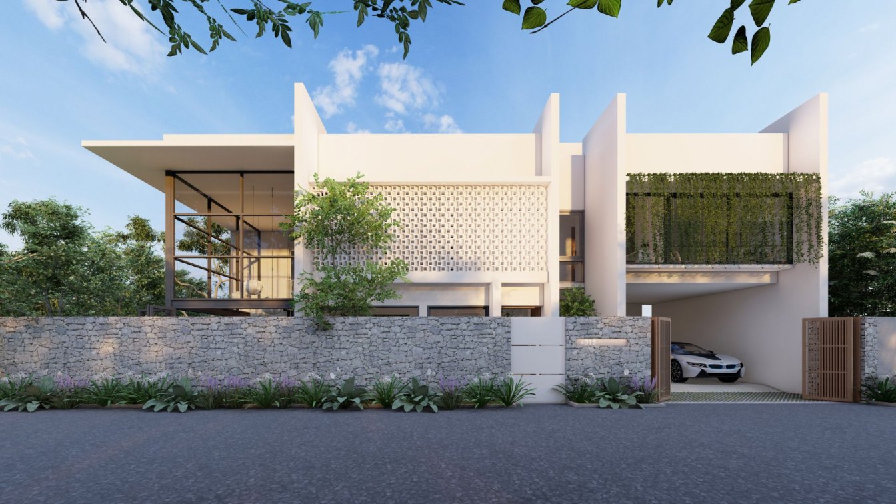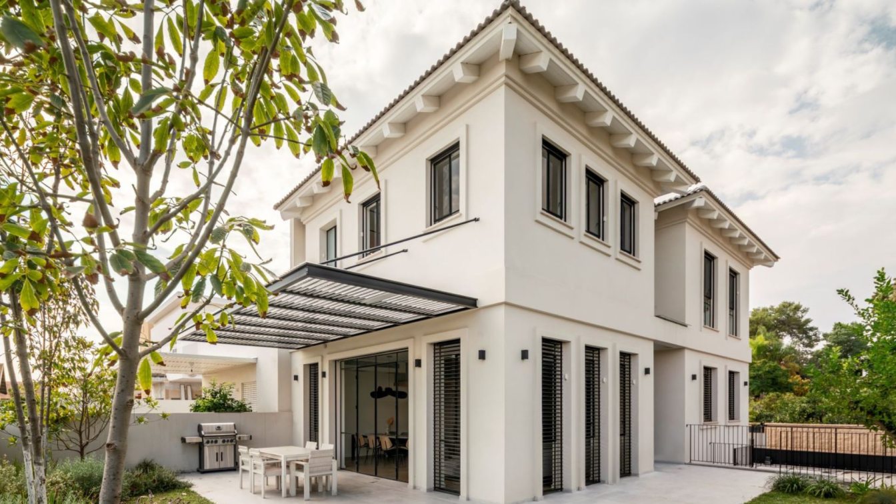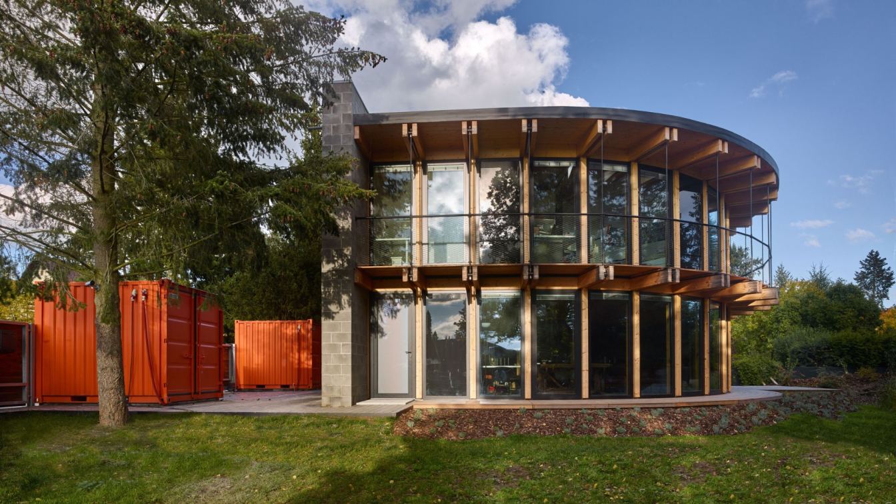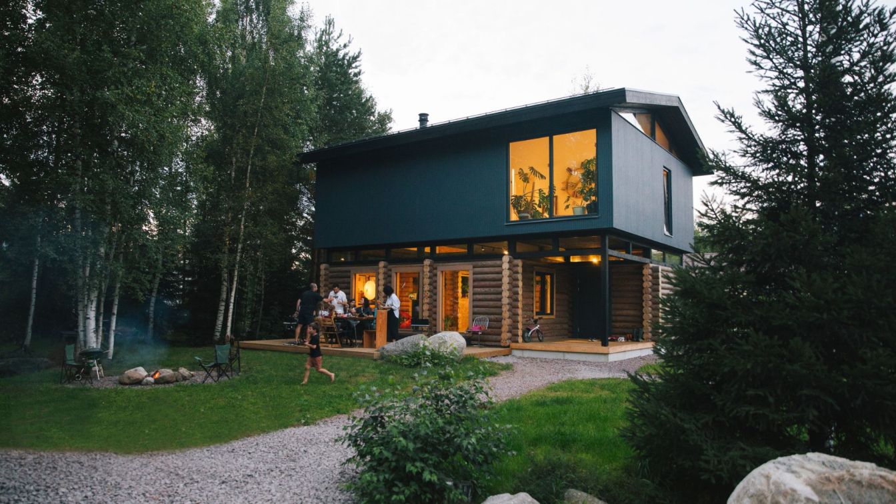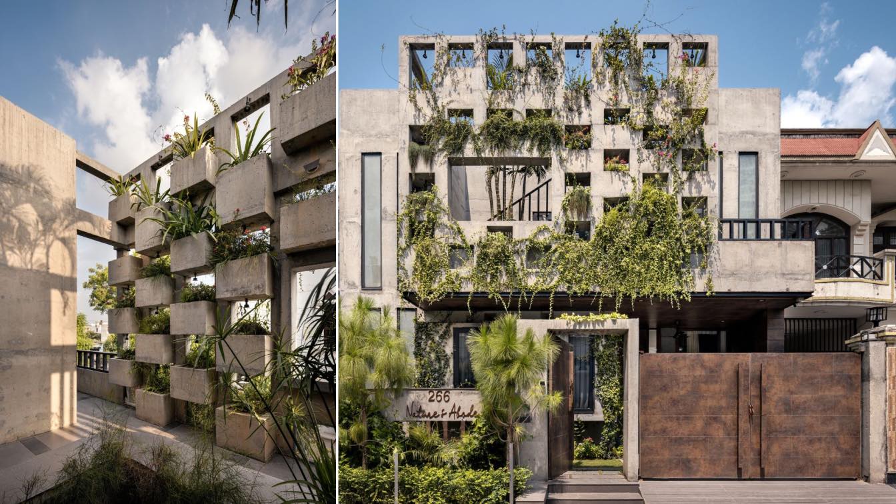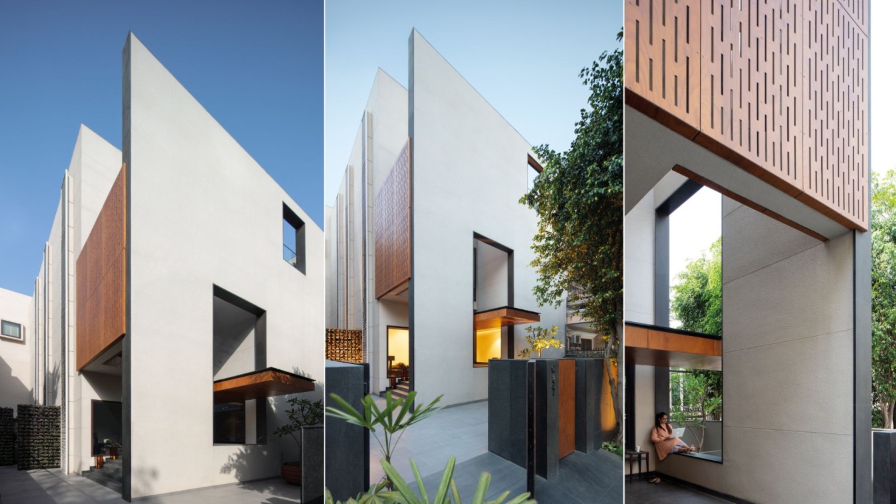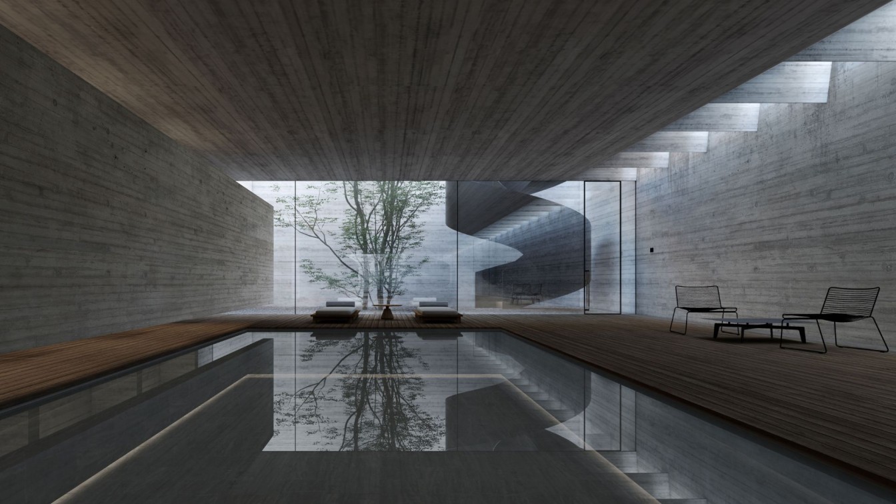The housing complex, located not far from the German border, develops three types of architecture that respond to different urban situations. Thus, the surrounding environment is an integral part of the project, and the landscape is integrated into it until it is transformed.
Project name
Jeanne D ́Arc Residence
Architecture firm
Christophe Rousselle Architecte
Location
2 avenue Pont de l’Europe, Strasbourg, France
Photography
Takuji Shimmura
Principal architect
Christophe Rousselle
Design team
Matthieu Janmot, Leo Bourgeois and Naori Yamazoe
Built area
12,500 m² (154 apartments)
Civil engineer
OTE engineering
Structural engineer
OTE engineering
Material
Structure: Reinforced concrete with anthracite paint finish. Coating: Wood. Windows: Aluminum. Railings: metallic anthracite finish
Typology
Residential, Apartments, Habitation Moderne (63 apartments) / Bouwfonds Marignan (50 apartments) / Edifipierre (41 apartments)
A personalized modern house in a fifty by seventy land plot in suburban edge of the city. Family with two kids approached to design a house including three separate unit houses for them and their two kids. Main aspect of the project was to design a house, which brings nature indoors without compromising privacy of its users.
Project name
Personalized House
Architecture firm
Wandering Architects
Location
Sri Lanka, Colombo
Tools used
SketchUp, AutoCAD, Lumion, Adobe Photoshop
Principal architect
D.Widumina
Visualization
Wandering Architects
Status
Under Construction
Typology
Residential › House
The house in Even Yehuda, Israel was built on family-owned land that used to be a citrus orchard in the past. Holding memories and smells from their childhood, it was imperative to keep grand openings that will dismiss the borders between the house and its green surroundings.
Project name
Even Yehuda House
Architecture firm
Leibel Architects
Location
Even Yehuda, Israel
Photography
Peled Studios
Design team
Liat Eliav Design Studio
Interior design
Liat Eliav Design Studio
Material
Concrete, Wood, Glass, Stone
Typology
Residential › House
In the southern part of Malé Kyšice town on the edge of the Křivoklát woods, there is a residential district originally home to weekend cottages. One such cottage on a flat plot of land was replaced by a passive home. The floor plan closely resembles a quarter-circle with walls made of exposed concrete blocks. The rounded wall and the ceilings are...
Project name
House That Opens Up to the Sun
Architecture firm
Stempel & Tesar architekti
Location
Malé Kyšice, Czech Republic
Principal architect
Ján Stempel, Jan Jakub Tesař
Collaborators
Chief project engineer: Aleš Herold; Wooden construction statics: Timber design.
Built area
Built-up Area 127 m² Usable Floor Area 157 m²
Typology
Residential › House
This project started from a noble idea of preserving wood and a desire to push the limits of log construction. We bought a land plot with a pile of logs left from an old disassembled house. You should know that I was born in Karelia so love for forest is in my blood. I didn’t have the heart to saw the log shell up for firewood.
Architecture firm
Snegiri Architects
Location
Saint Petersburg, Russia
Photography
Irina Istomina, Dima Tabu, Denis Legotin
Principal architect
Nikita Kapiturov
Design team
Nikita Kapiturov
Interior design
Nikita Kapiturov
Landscape
Nikita Kapiturov
Material
Wood logs, Japanese ceramic panels, glass
Typology
Residential › Cabin
Nature’s Abode is a residence designed for the Gargs who are located in the town, Shahabad, Haryana- A place of extreme temperatures. In a setting of such extreme temperatures and dry weather conditions, proposing materials that cater to the weather conditions throughout the season cycle, installing and configuring those materials, and ensuring the...
Project name
Nature’s abode
Location
Shahabad, Haryana, India
Photography
Purnesh Dev Nikhanj
Principal architect
Tawish Tayal
Design team
Paramhansh Yadav, Vinita Rawat, Sejal Awasty, Nandini Goel, Paras Tyagi, Baibee Singh, Varishtha Singh
Civil engineer
Yagyadutt Sharma, Sadev Ary
Structural engineer
Rabi Akhtar
Visualization
Paramhansh Yadav
Tools used
SketchUp, Lumion, AutoCAD, Adobe Photoshop
Material
Concrete, Aluminium, Wood (Majorly used)
Client
Shashi Bhushan Garg
Typology
Residential › House
Nestled in the leafy bylanes of an urban pocket in the heart of New Delhi, the Envelope is a contemporary home for a respected luminary in the cinematic industry, one that is contemplative in nature with a sleek iconic profile reflecting its metropolitan city character. The house is distinctly private in its appearance, with a sheer monolithic wall...
Project name
The Envelope (Vasant Vihar Residence)
Architecture firm
Studio IAAD
Location
New Delhi, India
Photography
Andre J. Fanthome, Studio Noughts and Crosses LLP
Principal architect
Rachna Agarwal
Collaborators
Electrical Engineering: Ampower Consultant Services HVAC: Dew point Façade: Prodema cladding
Structural engineer
AE Design
Material
Brick, concrete, glass, wood, stone
Typology
Residential › House
Located in Dongcheng district in the ancient city of Beijing, the project consisted in the construction of a private courtyard house including the refurbishment of an existing Ming's dynasty building along the street. In the design process, it was important to give a clear reading of the old and the new while connecting both in a coherent architect...
Project name
Dongcheng Courtyard House
Architecture firm
JSPA Design
Principal architect
Johan Sarvan, Florent Buis
Built area
660 m² (Interior space area)
Design year
2022 Feburary to October
Visualization
JSPA Design
Typology
Residential › House

