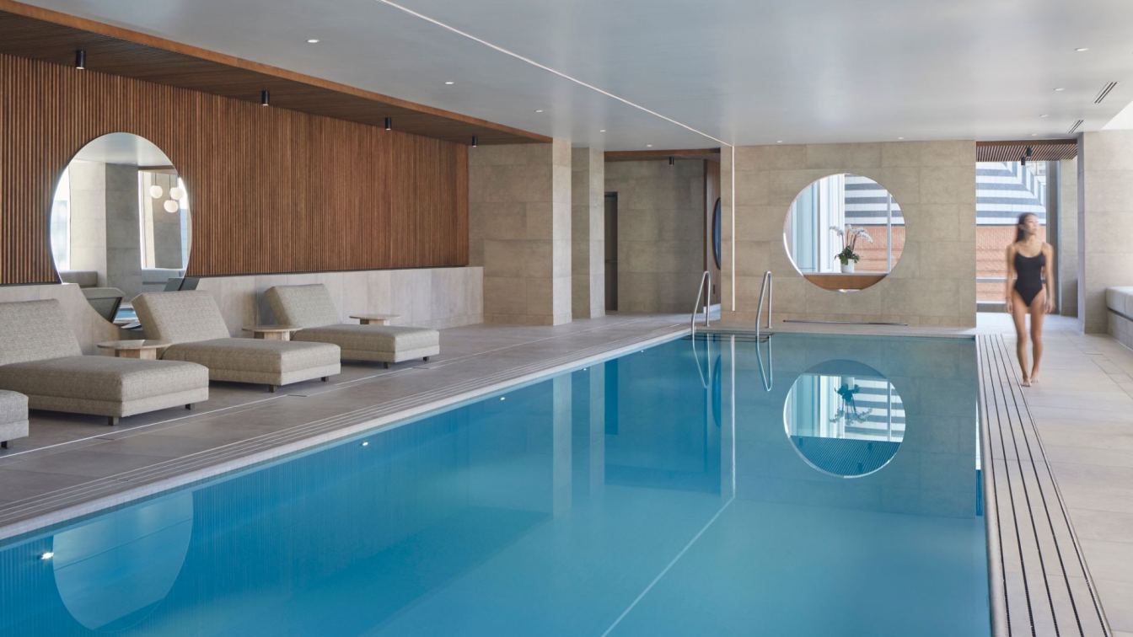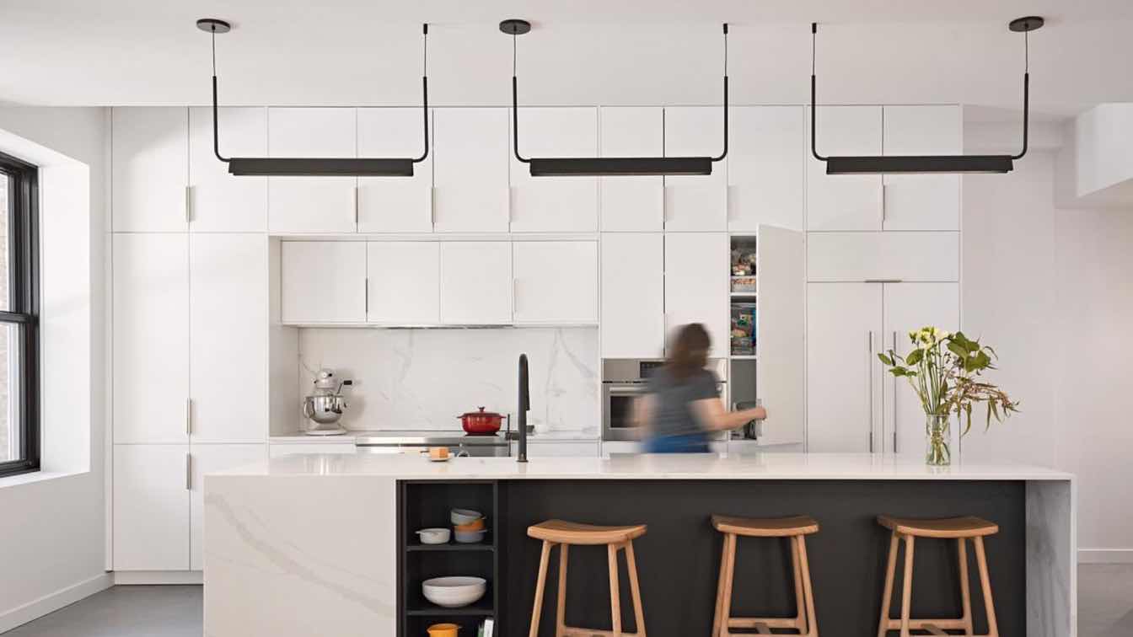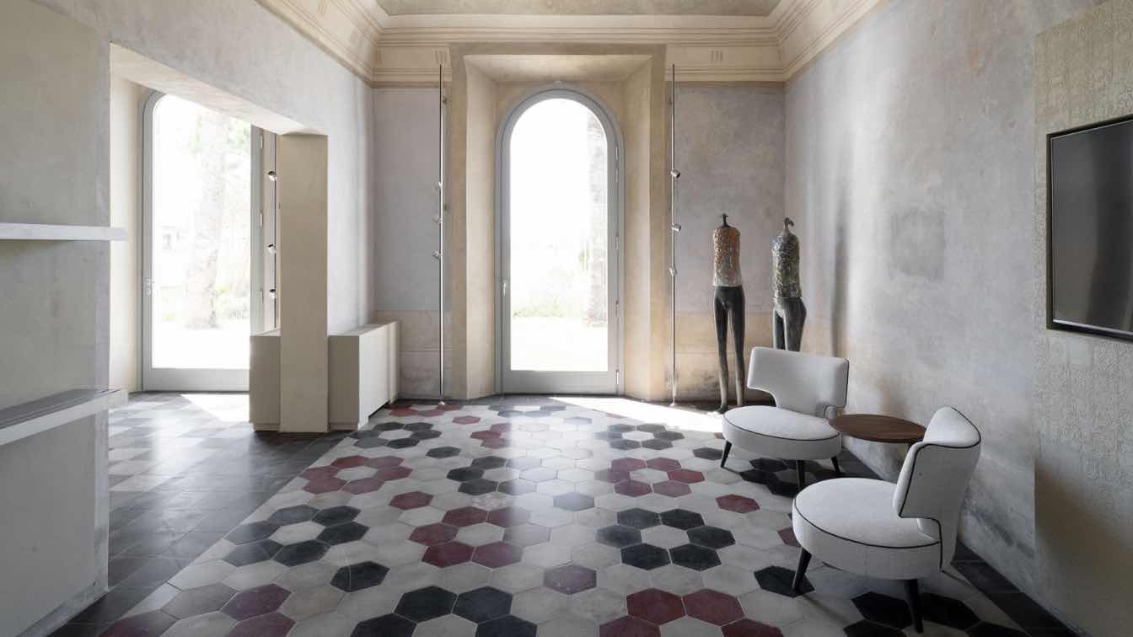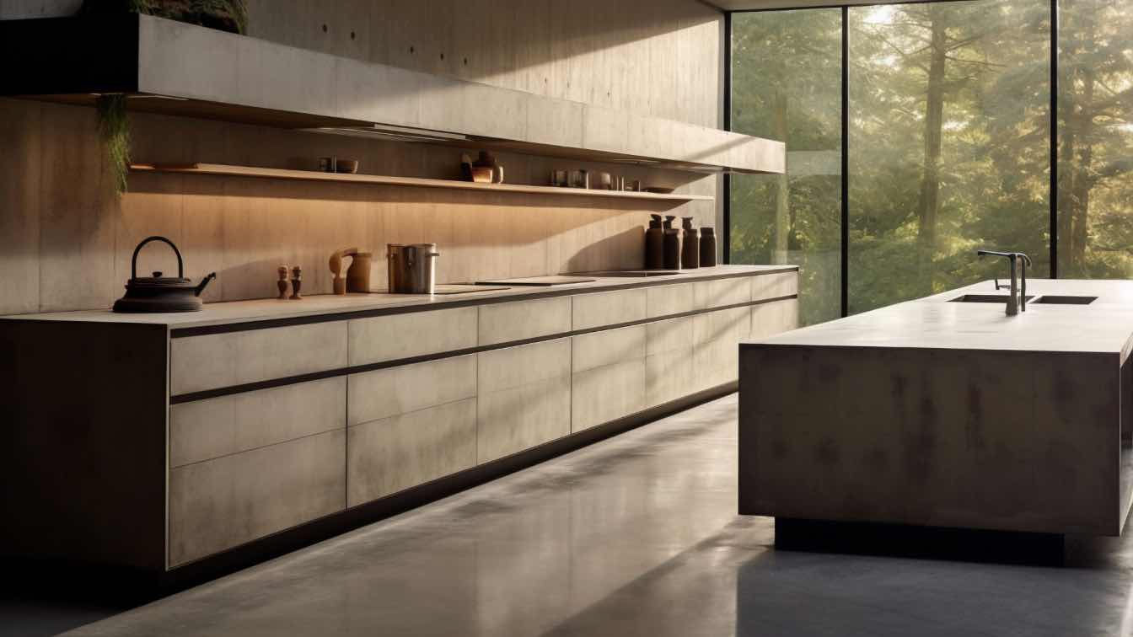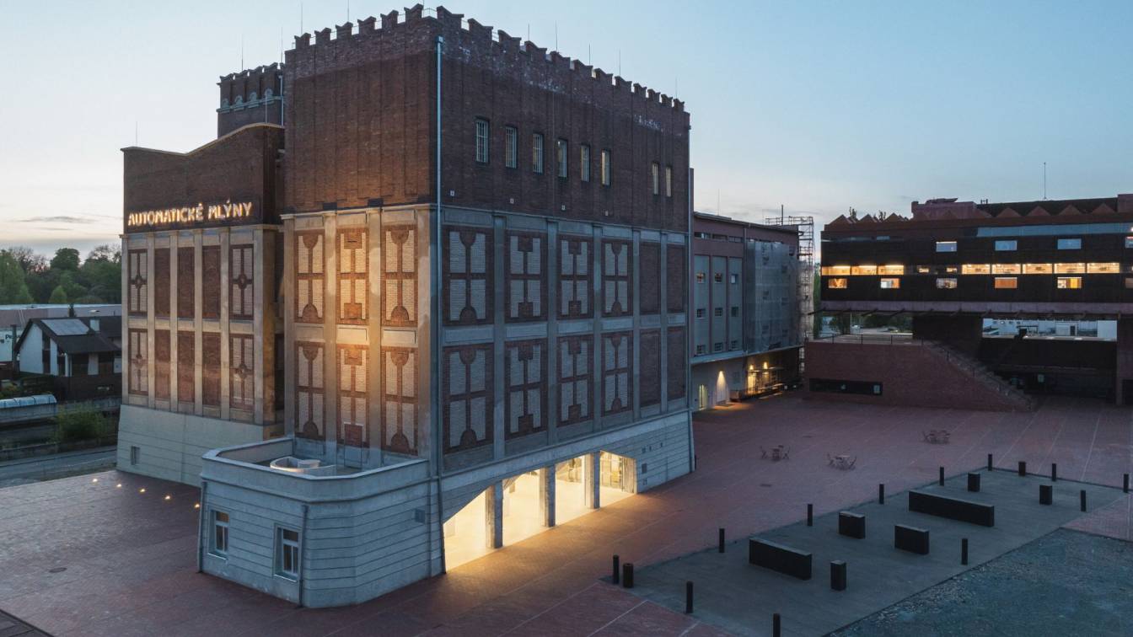The sixth-floor heated pool and lounge at The St. Regis San Francisco has been transformed through a full-scale renovation. Guests and residents can now relax, unwind, and immerse themselves in a world of serenity. The initial design brief was to identify a new tile for resurfacing the pool and restoring its functionality.
Project name
The St. Regis San Francisco Pool Renovations
Architecture firm
TEF Design, Gio Pagani
Location
San Francisco, California, USA
Photography
Mikiko Kikuyama
Design team
Paul Cooper | Principal. Viral Vithalani | Project Manager/Architect. Amy Stock | Interior Designer. Gretchen Korsmo | Project Architect. Karen Nealon, Amy Stock, Gretchen Korsmo, Jennifer Tulley, Nnamdi Ihemelu, Alina Vargas, Patrick Rakszawski | Project Team
Collaborators
Waterproofing Consultant (Design): Simpson Gumpertz & Heger; Waterproofing Consultant (Construction): Terracon Mechanical/Plumbing/Fire Protection Engineer: MHC Engineers
Interior design
TEF Design, Gio Pagani
Structural engineer
Simpson Gumpertz & Heger
Lighting
Architecture and Light
Construction
Hathaway Dinwiddie Construction Company
Client
The St. Regis Hotel San Francisco
Typology
Hospitality › Hotel, Pool Renovation
Le Borgne Rizk Architecture: Built in 1911, this beautiful red brick house with its delicate wood cornice looked as if its interior was frozen in the 80s. Non-functional renovations completely cut off the dialogue between the house and the garden.
Project name
Maison Victoria
Architecture firm
Le Borgne Rizk Architecture
Location
Westmount, Montréal, Québec, Canada
Photography
Maxime Brouillet
Principal architect
Amani Rizk, Sophie Le Borgne
Design team
Amani Rizk, Sophie Le Borgne
Interior design
Le Borgne Rizk Architecture
Structural engineer
L2C experts
Supervision
Le Borgne Rizk Architecture
Visualization
Le Borgne Rizk Architecture
Typology
Residential › Semi Detached House
The historic Art Nouveau residence overlooking the port of Marina di Pisa has recently undergone a major renovation, in agreement with the Superintendence.
After over 100 years, Villa Romboli returns to its ancient splendor. The historic Art Nouveau residence has recently undergone a major renovation in accordance with the Superintendence, to pres...
Project name
Villa Romboli
Architecture firm
Pierattelli Architetture
Location
Marina di Pisa, Italy
Photography
Andrea Martiradonna
Interior design
Delfina Cortese
Client
Marina Development Corporation
Typology
Commercial › Corporate Office
The project is the renovation and expansion of a house from the 1960s in a residential area of Montpellier. Its rational and flat roof typology presents interesting potential with a view to adding additional volume. The extension aims to offer a living space more closely linked to the garden. The project is the composition of simple vertical and ho...
Architecture firm
Brengues Le Pavec architectes
Location
Montpellier, Hérault, France
Photography
RBrengues Photos
Material
Stamped Concrete, Stone on the ground. Inside, Wooden Panels
Typology
Residential › House
Most people are likely to make mistakes while designing or renovating the kitchen. To keep your kitchen flexible, organized, and aesthetical, here are the steps that you should not take or avoid from happening in the first place.
The Blue Line Apartment is part of an old residential complex in Bandar-e Mahshahr, designed and planned according to the needs of a couple for living, working, and leisure.
Project name
The Blue Line Apartment
Architecture firm
Asooarch (Asoo Abo Ayeneh Architectural Company)
Location
Bandar-e Mahshahr, Khuzestan, Iran
Photography
Mohammad Hassan Ettefagh
Principal architect
Mohammad Amini
Design team
Fatemeh Maleki-Sepehr Parsaei, Ali Azami
Environmental & MEP engineering
Asooarch Company
Civil engineer
Asooarch Company
Structural engineer
Asooarch Company
Landscape
Asooarch Company
Lighting
Asooarch Company
Material
Handmade Glazed Tiles, Handmade concrete Tiles, Thermowood, Natural Wood and Natural Veneer Wood, Microcement
Construction
Asooarch Company
Supervision
Mostafa Hatami
Visualization
Mohammad Amini, Fatemeh Maleki, Behnaz Houshyar
Tools used
Revit, Lumion, Adobe Photoshop
Typology
Residential › Apartment, Interior Renovation
Conversion of a hundred-year-old industrial building for cultural and social purposes.
Project name
Automatic Mills Grain Silo Conversion
Architecture firm
Prokš Přikryl Architekti
Location
Automatické mlýny 1963, 530 03 Pardubice, Czech Republic
Principal architect
Martin Prokš, Marek Přikryl
Collaborators
Concrete structures: MDS Projekt; Steel structures: STA-CON; Fire safety: Projekty PO; Ventilation: Mikroklima; Plumbing: MK Profi; Electrics: Miroslav Bouček; Acoustics, A/V media: SONING; Measurement and regulation: TECONT; Lift: TRAMONTÁŽ; Geothermal boreholes: GEROTO; Heating: Jiří Vik; Graphical system: Richard Wilde [publikum.design]; Main contractor: STAKO Hradec Králové
Built area
Built-up area 357 m²; Gross floor area 1848 m²; Usable floor area 1131 m²
Lighting
Ladislav Tikovský [AST]
Material
Exposed concrete – lift shaft, rooftop extension, roof and floor structural slabs. Galvanized steel – stairs structure, all steel components, doors. Galvanized steel grating – stairs, railings. Glass concrete floors – prefabricated floor panel with glass blocks. Tile covering – toilets, utility rooms. Face bricks – refurbishment and replacement of original brick façade. Concrete paving – roof terrace. Pine plywood – furniture
Client
Automatic Mills Foundation Lukáš Smetana, Mariana Smetanová
Typology
Cultural Architecture > Cultural Center
Paulo Moreira Architectures: The project consists of an apartment renovation in the Penha de França neighbourhood in Lisbon. The apartment was in reasonable condition, but the partitioned layout and outdated infrastructure demanded surgical intervention. The work consisted of ‘silent’ adaptations to the existing structure, supplemented by contempor...
Project name
Apartamento da Penha
Architecture firm
Paulo Moreira Architectures
Location
Lisbon, Portugal
Photography
Ivo Tavares Studio
Principal architect
Paulo Moreira
Collaborators
Hermínio Santos, Nahed Nabhan, Elena Borghese, Laurane Coornaert, Francesca Cazzulani, Cynthia Iao
Environmental & MEP engineering
Construction
Espaços e Formas, Lda
Typology
Residential › Apartment

