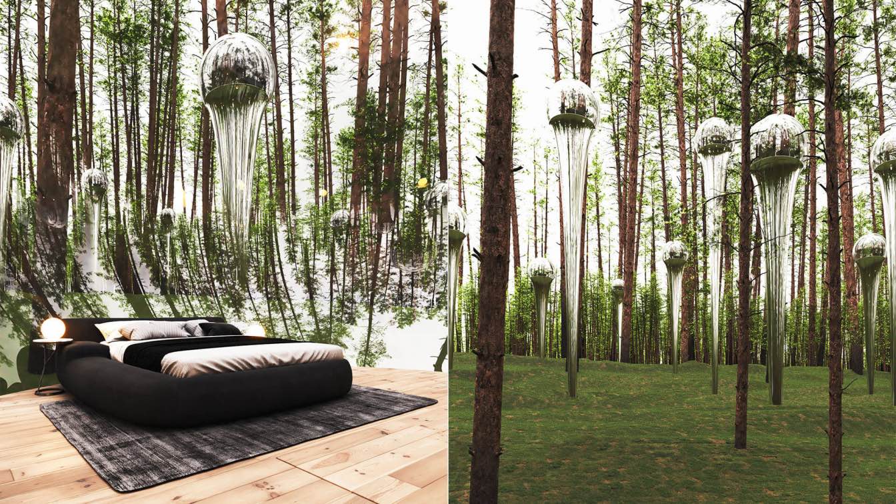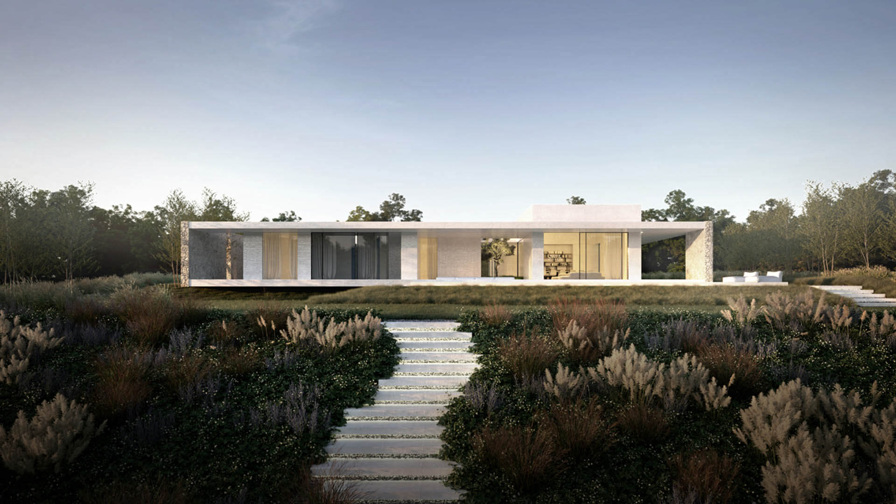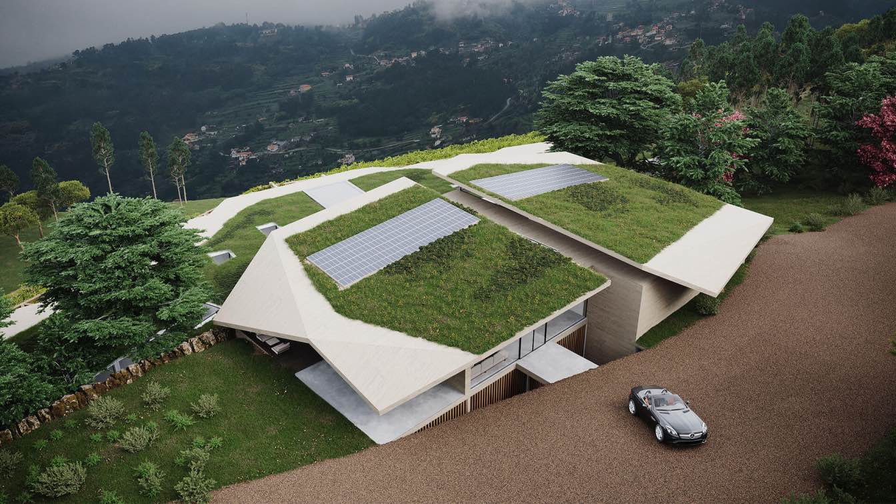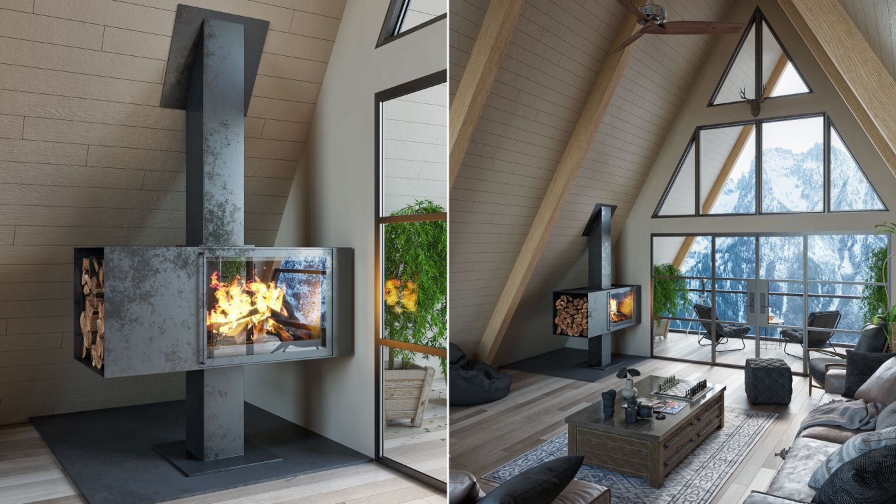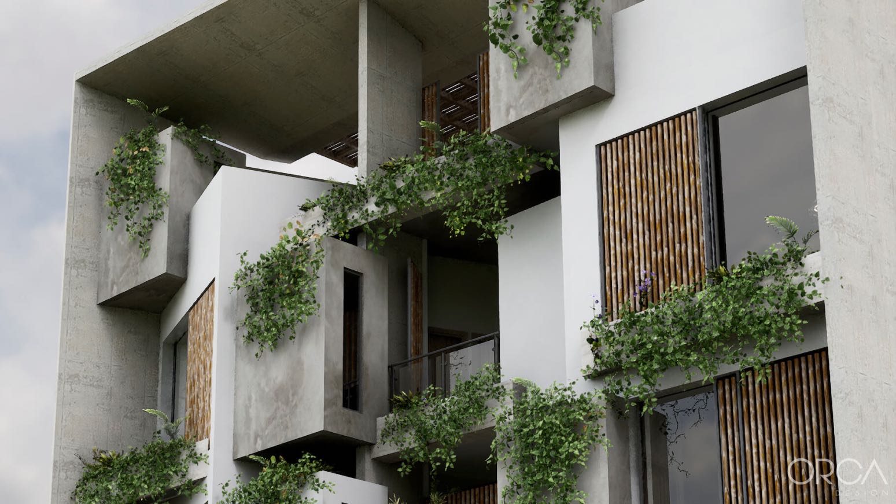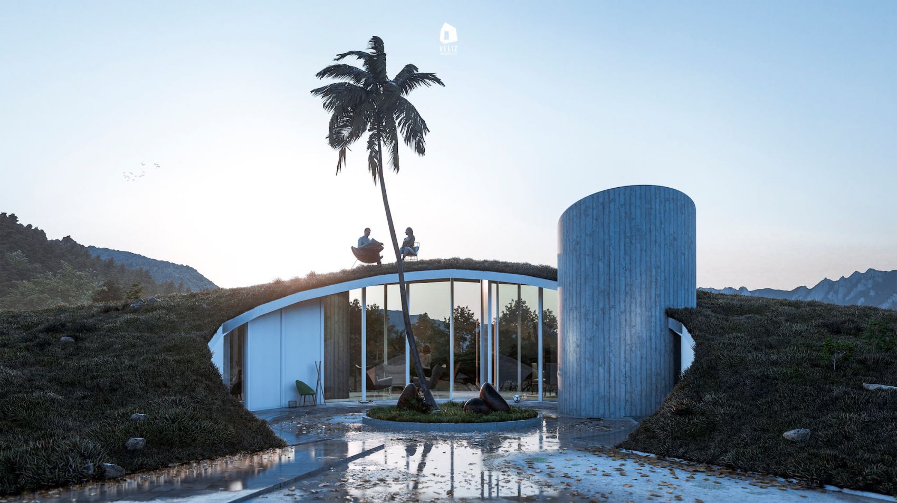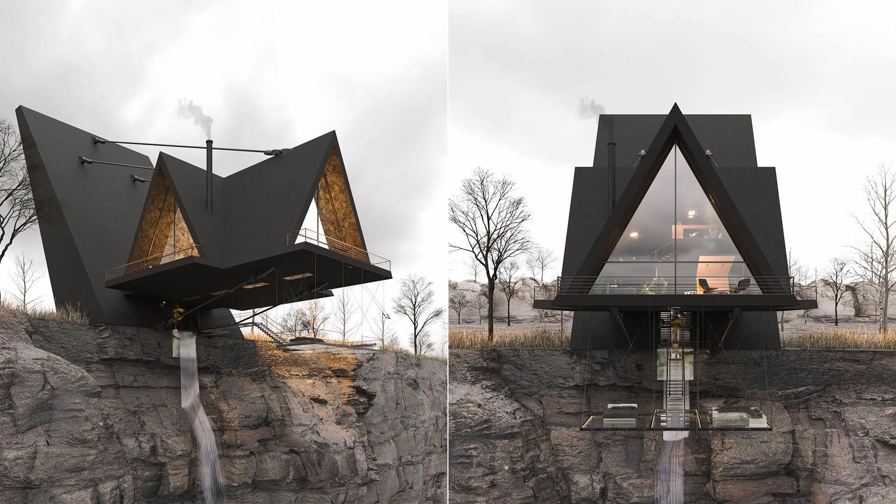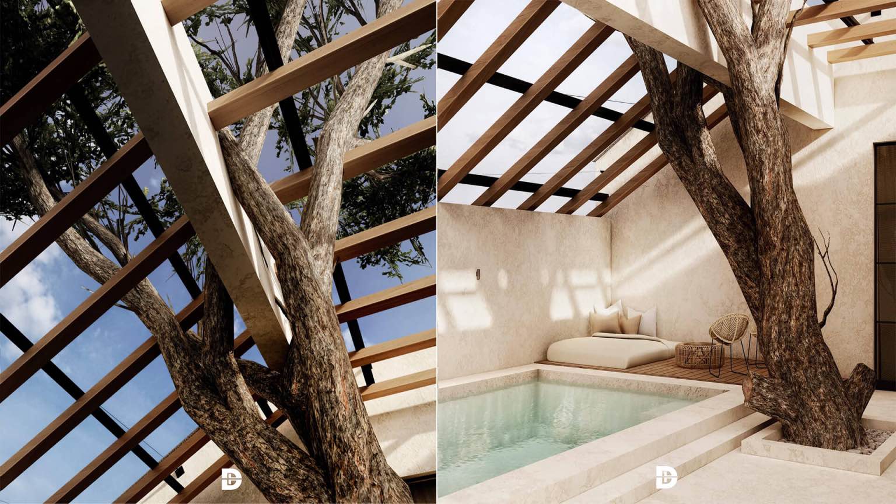The Iranian Architect & Interior designer Milad Eshtiyaghi has envisioned a series of bubble houses in the jungles of New York, USA.
Project name
Bubble Houses
Architecture firm
Milad Eshtiyaghi Studio
Location
New York, New York, USA
Tools used
Autodesk 3ds Max, V-ray, Adobe Photoshop
Principal architect
Milad Eshtiyaghi
Visualization
Milad Eshtiyaghi Studio
Typology
Residential › House
LIBRA Architekci: Biophilia is a term that was popularized in the 1980s by Edward O. Wilson, a scientist Harvard University. He says that we have an innate sense of community with the world nature, which is essential for our proper functioning, acts as a healing factor, promotes concentration, calming, restores the desired balance. Modern architect...
Project name
BIOPHILIC House
Architecture firm
LIBRA Architekci
Location
Częstochowa, Poland
Tools used
AutoCAD, Autodesk 3ds Max, V-ray
Principal architect
Klaudia Korzonek-Kowalska
Visualization
Exterior : b1design.pl, Interior : Kateryna Rudenko
Typology
Residential › House
MJARC Arquitetos completed the project of a Vineyard Hotel at Douro Valley in Portugal. The project intends to capture the essence of a place that aims to create an atmosphere of harmony between nature and people. All rooms have a clear view of the vineyard and Douro Valley. The sitting room and dining room offers not only beautiful views, but also...
Project name
Vineyard Douro Hotel
Architecture firm
MJARC Arquitetos Associados Lda
Location
Douro Valley, Portugal
Tools used
Autodesk 3ds Max, Autodesk Revit, Adobe Photoshop
Principal architect
Maria João Andrade, Ricardo Cordeiro
Design team
Maria João Andrade, Ricardo Cordeiro
Collaborators
Barbara Bernardo, Raquel Saraiva
Typology
Hospitality › Hotel and wine cellar
Selami Bektaş: A cabin house away from the noise and the city for those who want to relieve the stress of a long and tiring year. For those who want to get away from the concrete piles in the city, the entire space was designed as wood.
Project name
Cabin interior
Architecture firm
Selami Bektaş
Tools used
Autodesk 3ds Max, Corona Renderer, Adobe Photoshop
Principal architect
Selami Bektaş
Visualization
Selami Bektaş
Typology
Residential › House
ORCA Design: The city of Baños, considered one of the capitals of nature tourism in Ecuador and Latin America, it is very important to understand the value of this when developing future projects in this wonderful environment. The concept is based on the generation of its own ecosystem, within the building.
Project name
Hostel EM 3303
Architecture firm
ORCA Design Ecuador
Location
Baños de Agua Santa, Ecuador
Tools used
Autodesk Revit, Unreal Engine, Adobe Premiere Pro, Adobe Photoshop
Principal architect
Marcelo Ortega
Design team
Marcelo Ortega, Christian Ortega
Collaborators
Christian Ortega, Dolores Villacis
Visualization
ORCA Design
Status
Under Construction
Typology
Hospitality › Hotel
Veliz Arquitecto: Rest house. One way to get away from the bustle of the city and its environmental pollution are the so-called rest houses. This house is characterized by being located in a place where tranquility is the main element with which people are going to live.
Architecture firm
Veliz Arquitecto
Tools used
SketchUp, Lumion, Adobe Photoshop
Principal architect
Jorge Luis Veliz Quintana
Design team
Jorge Luis Veliz Quintana
Visualization
Suitcase Architect
Typology
Residential › House
The Iranian Architect & Interior designer Milad Eshtiyaghi has evnisioned a suspended cliff house planned to be built in Mendocino, California, USA. The location of the land of this project was the edge of the cliff, so in designing this house, we decided to separate the house from the land of the project so that the house is suspended in the air,...
Project name
Suspended House
Architecture firm
Milad Eshtiyaghi Studio
Location
Mendocino, California, USA
Tools used
Rhinoceros 3D, Autodesk 3ds Max, V-ray, Lumion, Adobe Photoshop
Principal architect
Milad Eshtiyaghi
Visualization
Milad Eshtiyaghi Studio
Typology
Residential › House
T Design came up with the idea to create a unique design concept of the exterior of a villa on the Albanian Riviera coast. DT Design offers the landscape of a minimalist Mediterranean style. Adapted to the territory and history of this country, our specialists have tried not to make any extreme changes that may damage the territory and the trees th...
Project name
Albcoast Villa
Architecture firm
Vlorë, Albania
Tools used
SketchUp, Lumion, Adobe Photoshop
Built area
180 m² { iclude house and landscape}
Visualization
DT Design Studio
Status
Concept - Design, Competition
Typology
Residential › House

