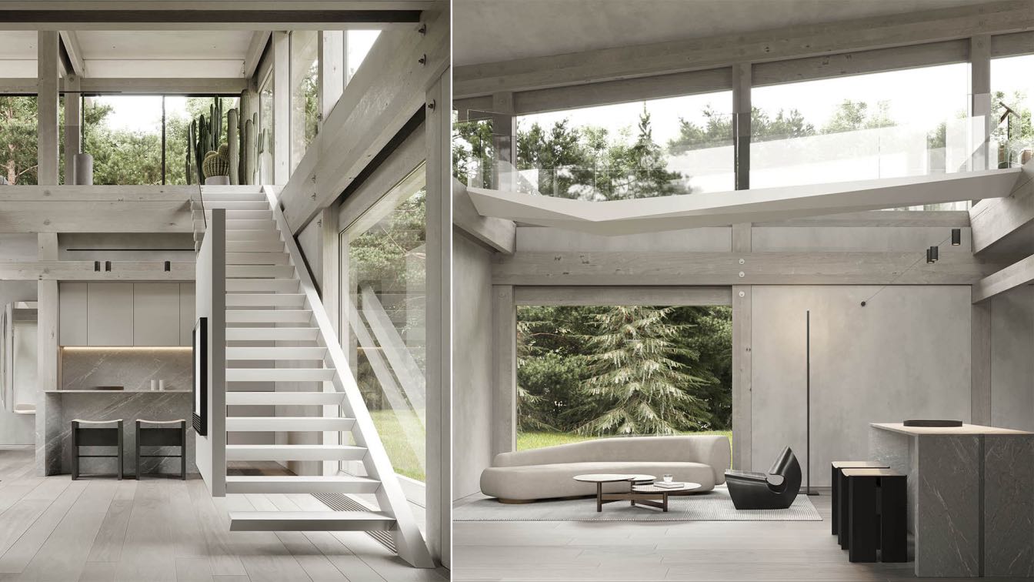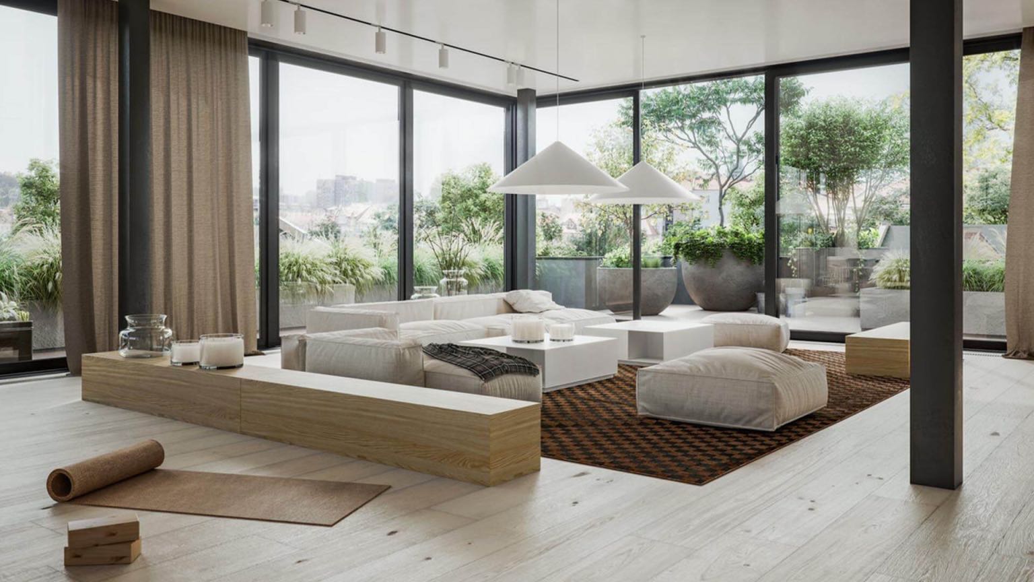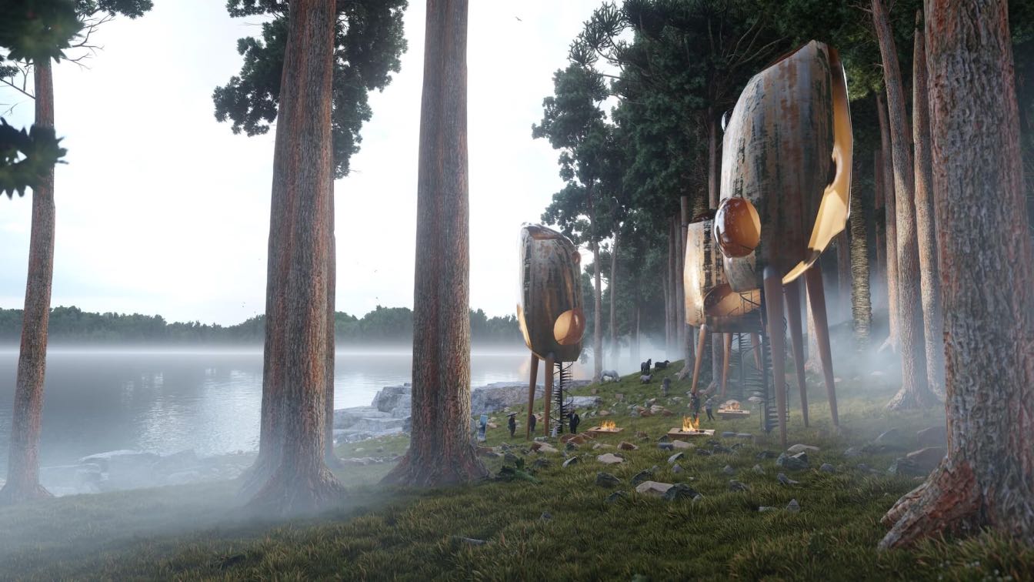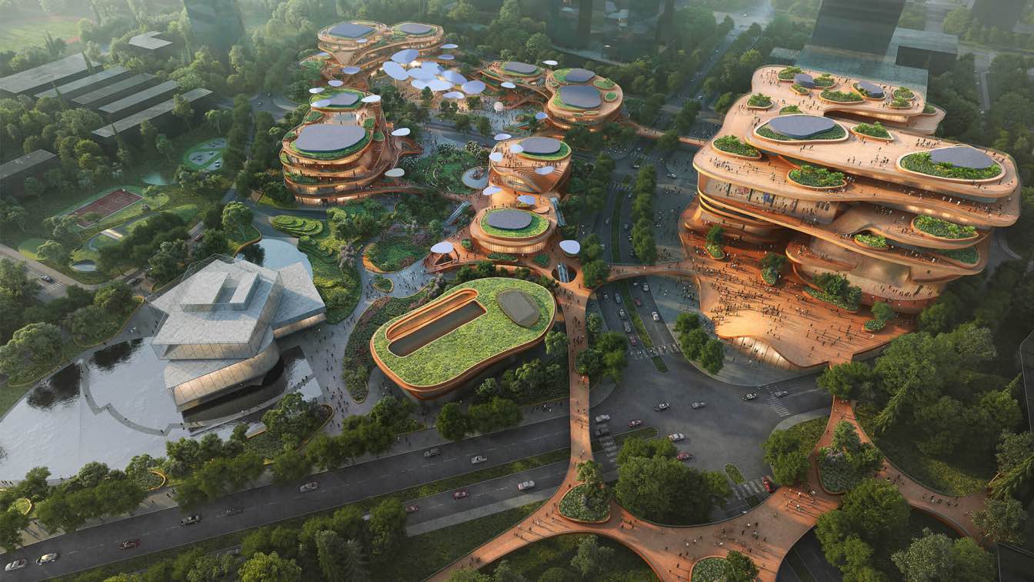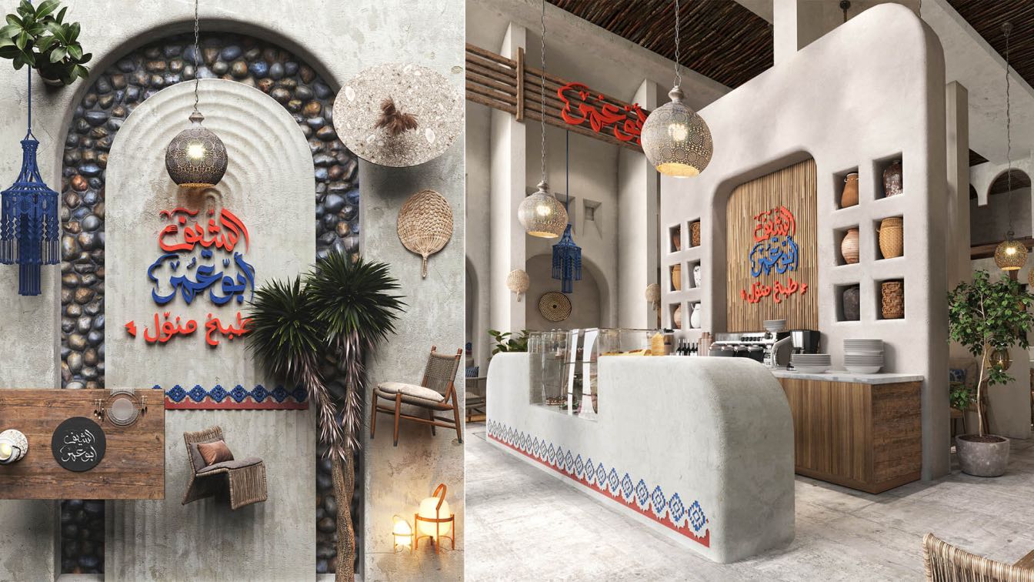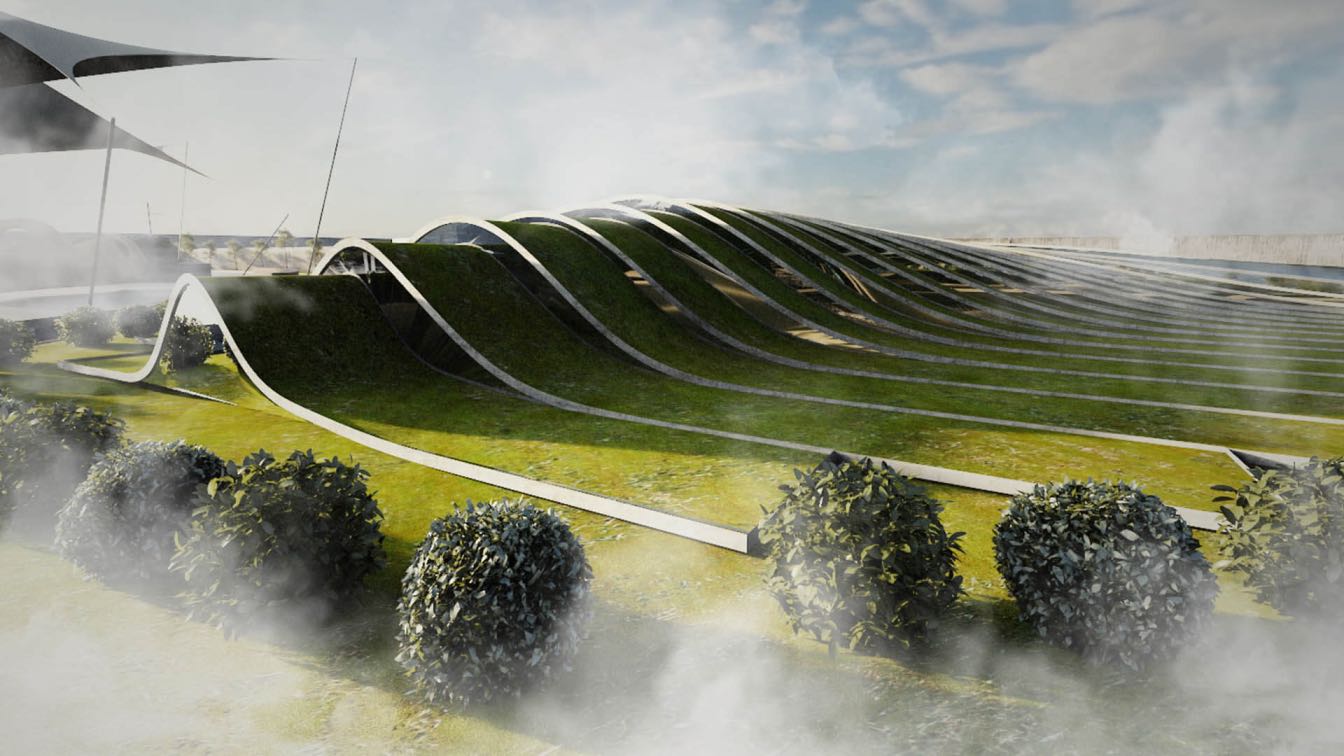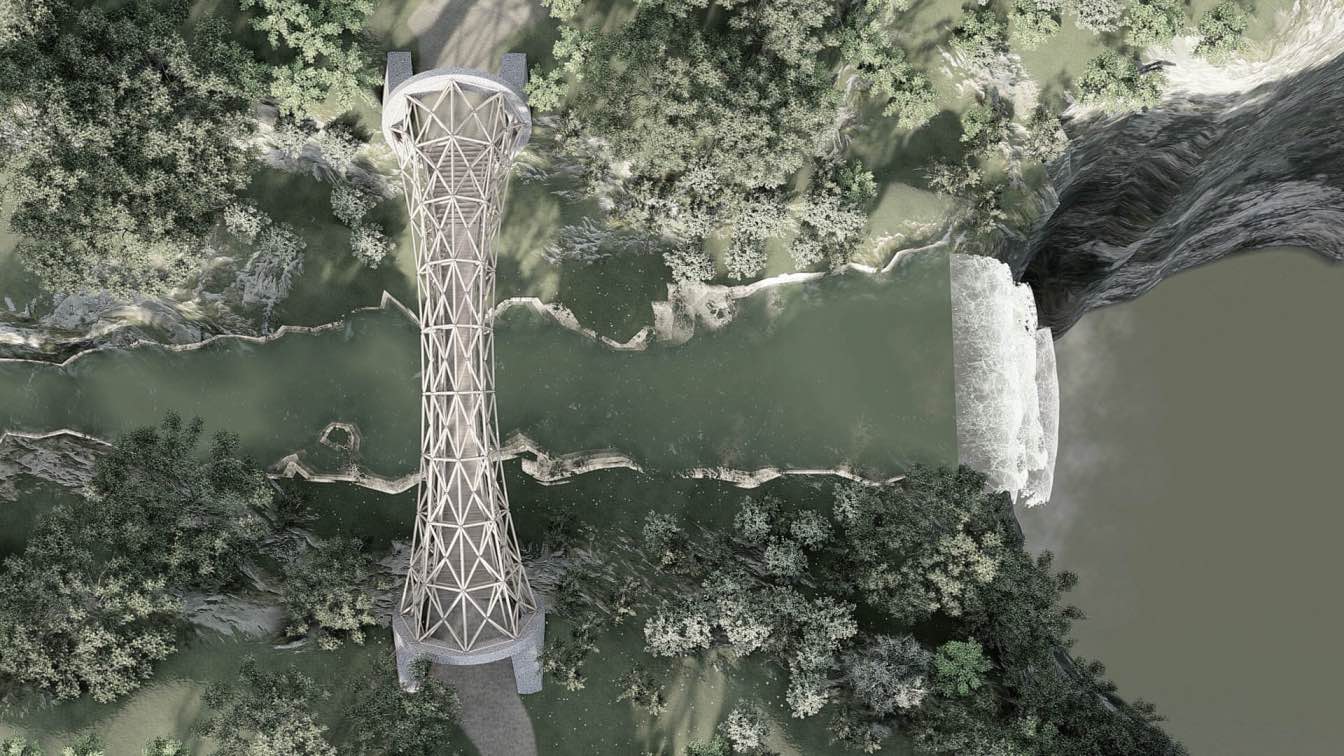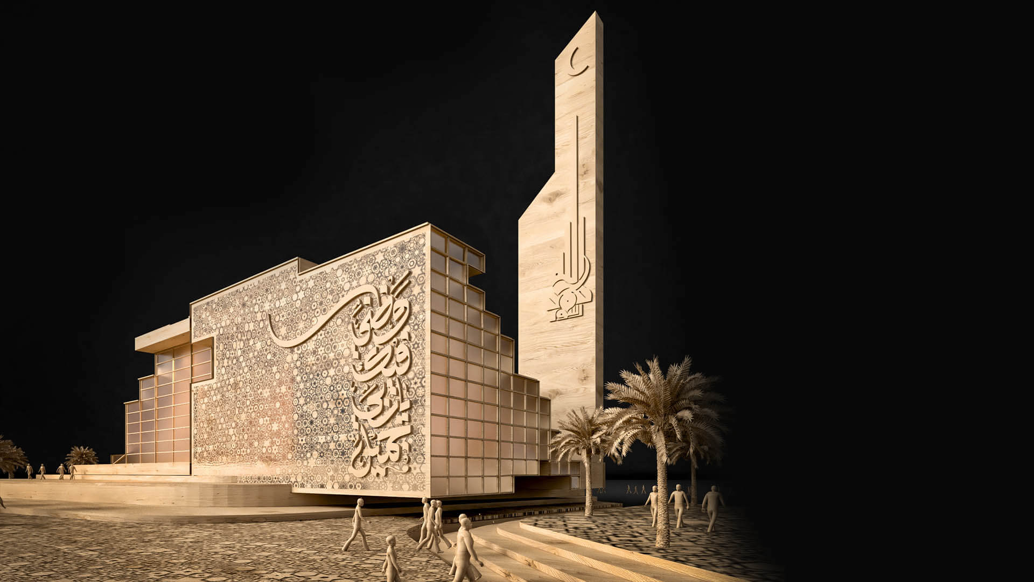Each morning we are like newborns: eager to act, to catch every moment, to feel more, to see more, to experience all the best. Places and things around us create a background that motivates and inspires. Intellectual and meditative yet distinct and exciting. Interior mirrors our lifestyle, our tendencies, ourselves…
Architecture firm
Artem Babayants Architects
Location
Moscow district, Russia
Tools used
Autodesk 3ds Max, Corona Renderer, Adobe Photoshop
Principal architect
Artem Babayants
Visualization
Artem Babayants Architects
Status
Pre-implementation phase
Typology
Residential › House
The apartment with an area of over 300 square metres favors the atmosphere of creative thinking and living in the spirit of slow life. The unique characteristics of the interior is created by references to Japanese aesthetics, which are interwined with the best European design.
Architecture firm
Studio Organic
Tools used
Autodesk 3ds Max, Corona Renderer, Adobe Photoshop
Principal architect
Aga Kobus
Design team
Aga Kobus, Grzegorz Goworek
Visualization
Michał Nowak Visualizations
Typology
Residential › Apartment
This community consists of habitable modules that are assembled and disassembled in different places to learn about the environment and its different ways of life, a concept that is based on forms interpreted by the work of surrealism.
Project name
Habitable Modules 33
Architecture firm
Veliz Arquitecto
Tools used
SketchUp, Lumion, Adobe Photoshop
Principal architect
Jorge Luis Veliz Quintana
Visualization
Veliz Arquitecto
Typology
Residential › House
MVRDV has begun construction on Shenzhen Terraces, a mixed-use project that forms the core of the thriving university neighbourhood in Shenzhen’s Longgang District. The project comprises a stack of accessible plates containing the buildings’ programme, where all communication takes place on the shaded terraces to maximise public life.
Project name
Shenzhen Terraces
Photography
© Atchain, Copyright: MVRDV 2018 – (Winy Maas, Jacob van Rijs, Nathalie de Vries)
Principal architect
Winy Maas (Founding Partner in charge)
Design team
Sanne van Manen, Irgen Salianji, Shengjie Zhan, Luca Beltrame, Katarzyna Maria Ephraim, Cas Esbach, Hengwei Ji, DongMin Lee, Yannick Macken, Giuseppe Mazzaglia, Siyi Pan, Sen Yang, Jiani You, Daan Zandbergen
Built area
95,000 m² mixed-use
Collaborators
Gideon Maasland (Director)
Construction
hanghai Xinyuan Construction Engineering Consulting Co., Ltd (Cost Calculation)
Visualization
Atchain, Light Studio, Antonio Luca Coco, Kirill Emelianov
Client
Shenzhen Shimao Xin Li Cheng Industry Co.,Ltd.
Typology
Mixed-use building, Educational, Offices, Retail, Cultural
The Cairo-based architecture and interior design studio Insignia Design Group led by Fathy Ibrahim designed Chief Abo Omar, an Arabian restaurant to be built in Saudi Arabia. The designer tried to mix between Arabian touches and boho style to give us a private sitting area with excellent design.
Project name
Arabian Restaurant (Chief Abo Omar)
Architecture firm
Insignia Design Group
Tools used
Autodesk 3ds Max, Corona Renderer, Adobe Photoshop
Principal architect
Fathy Ibrahim
Design team
Fathy Ibrahim
Visualization
Insignia Design Group
Typology
Restaurant, Lounge
Emergence of new technologies in information century has changed using various sciences basically. Accurate understanding of these phenomena and trying to localize them and appropriate applying it for dissemination of information and knowledge, especially in presentation of Islamic and Iranian art, results in further development of art and progress...
Project name
Modern Art Museum
Architecture firm
Milad Eshtiyaghi Studio
Tools used
Rhinoceros 3D, Autodesk 3ds Max, V-ray, Adobe Photoshop
Principal architect
Milad Eshtiyaghi
Visualization
Milad Eshtiyaghi Studio
Typology
Cultural › Museum
This project is for an upcoming bridge design proposal, conceptualizing the idea of using local sustainable local materials such as Bamboos (treated) as our primary construction material for the bridge construction.
Project name
The Bamboo Bridge
Architecture firm
Inverse Studio18
Location
Kohima, Nagaland, India
Tools used
Rhinoceros 3D, Grasshopper, Karamba3D, Lumion, Adobe Photoshop
Principal architect
Chubakumla Pongen, Imlinochet Walling and Chumrenthung Ngullie
Design team
Chubakumla Pongen, Imlinochet Walling and Chumrenthung Ngullie
Visualization
Inverse Studio18
The Islamic Centre of Babylon is a project where the history and future getting along with each other. It’s a place to meet, discuss, express your ideas. I always saw that the Islamic centers is more than just a typical building that you read about the Islamic views. I
Project name
Babylon Islamic Centre
Architecture firm
Visuality Studio
Tools used
Autodesk 3ds Max, V-ray, Adobe Photoshop
Principal architect
Yasser Agha
Collaborators
Zinah Alallaf
Client
Babylon Investment Department
Status
In progress, under discussion
Typology
Religious Architecture

