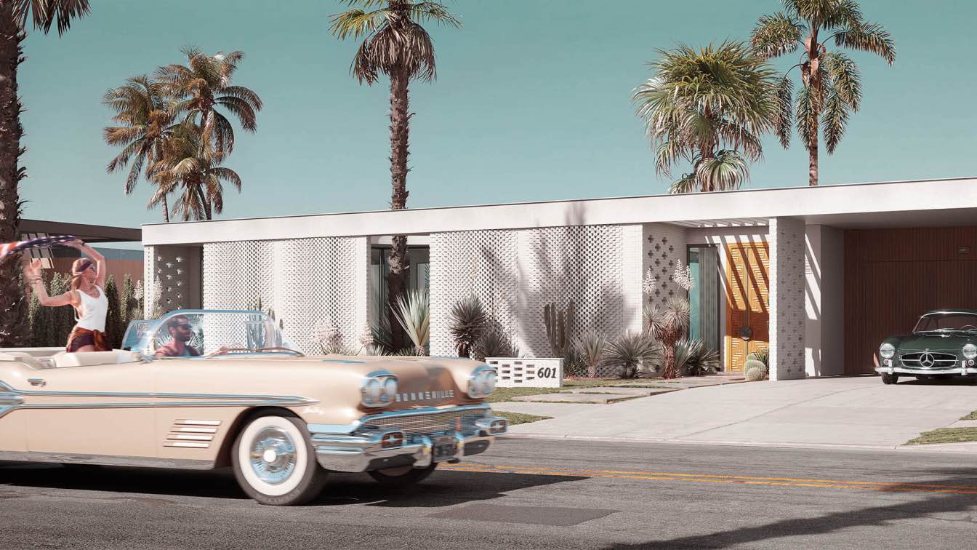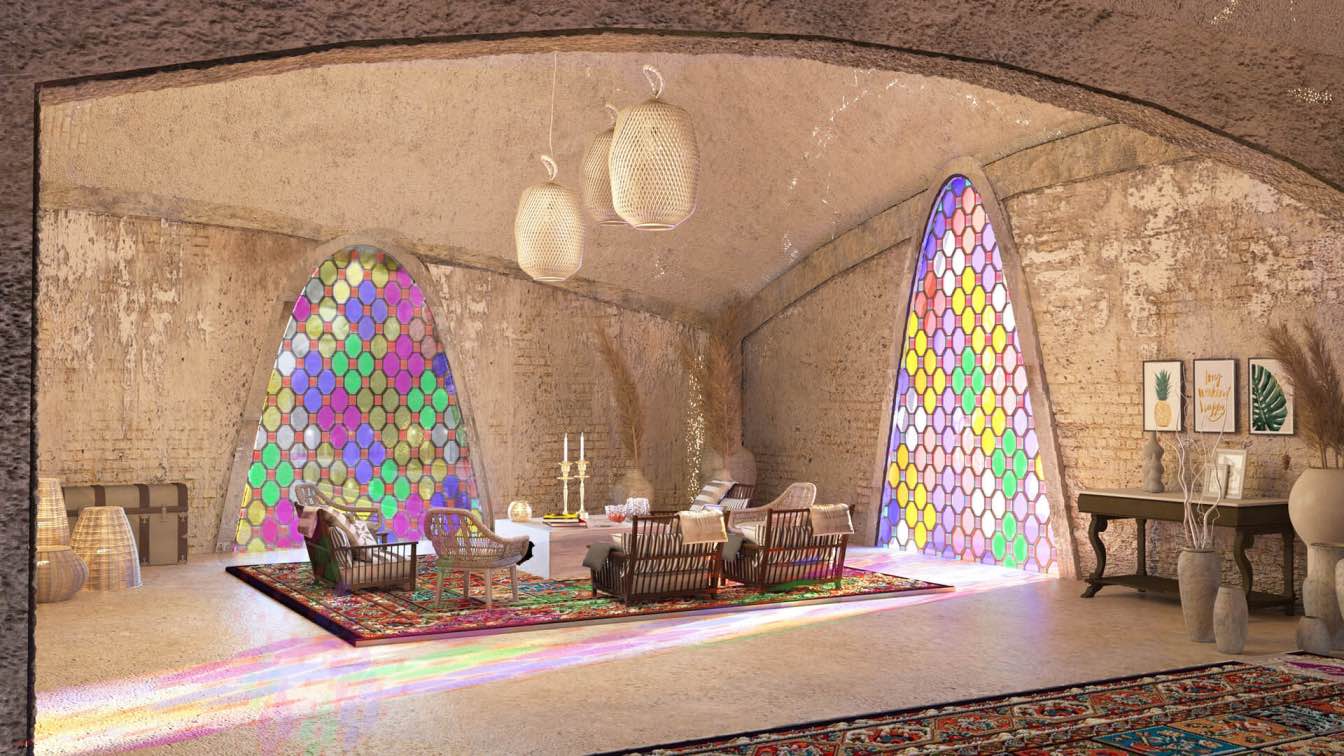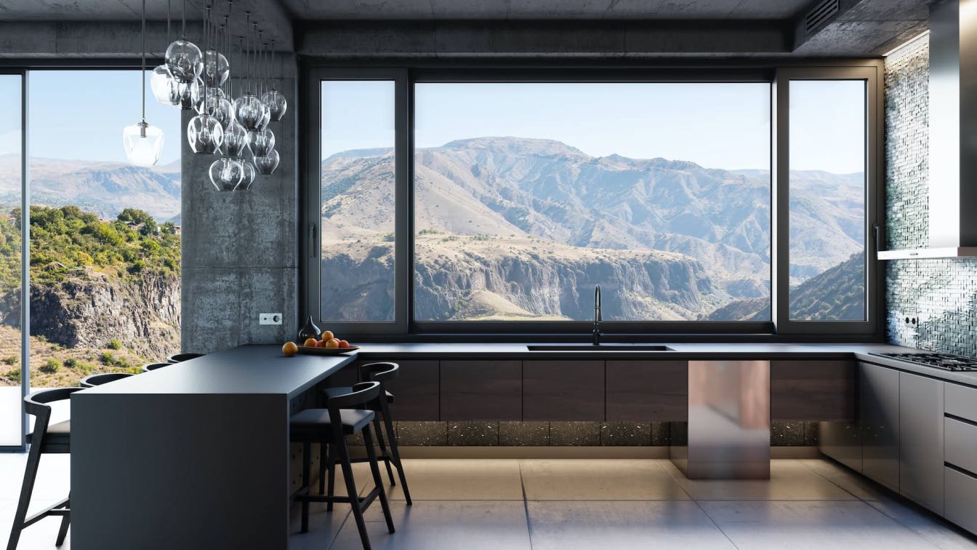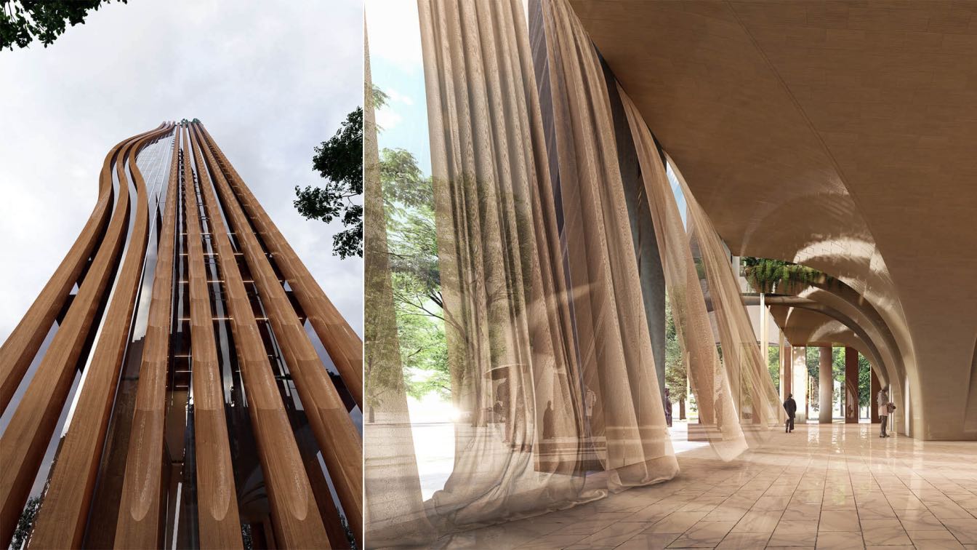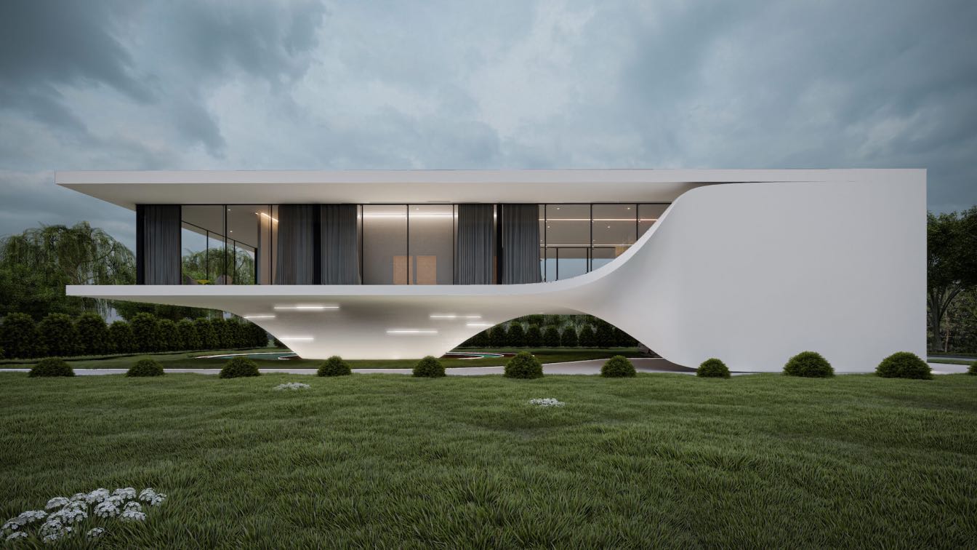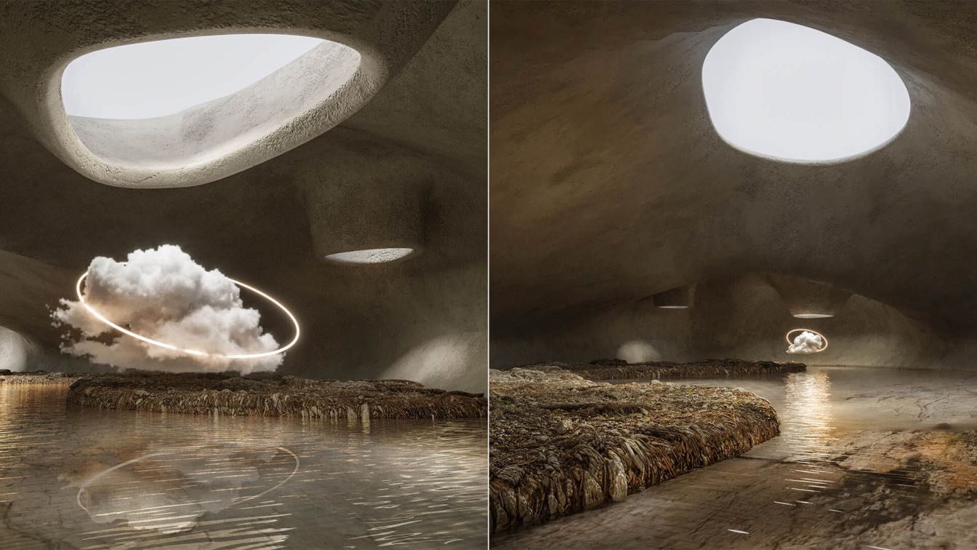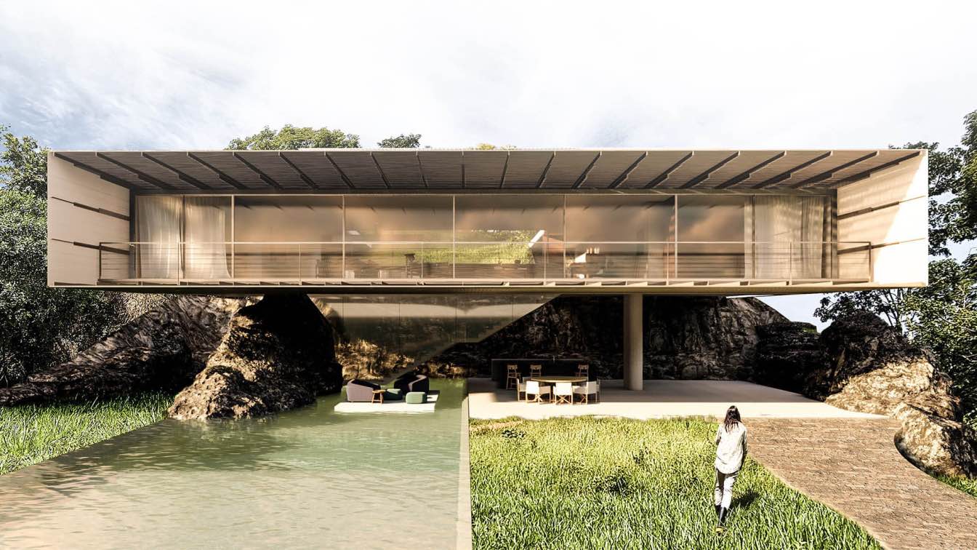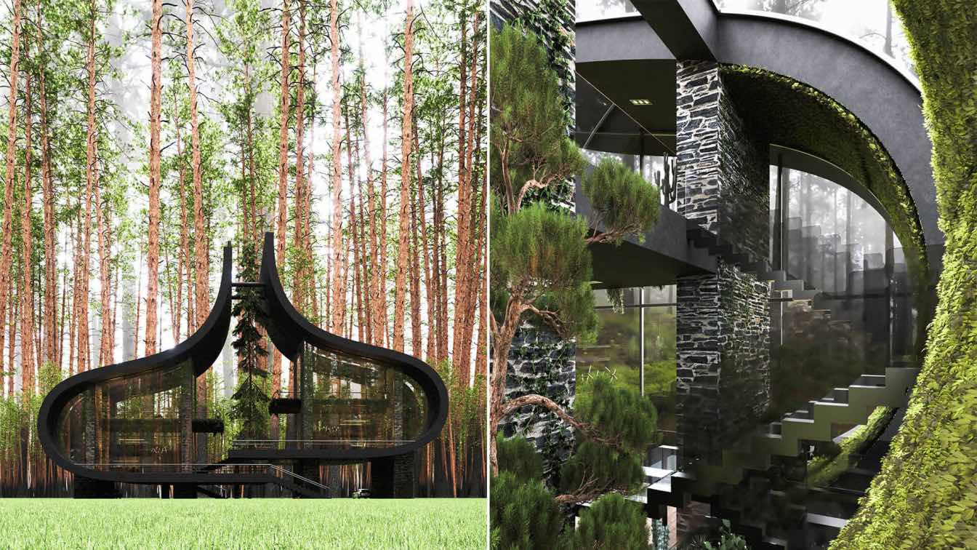This architectural concept is inspired by retro Hollywood movies and atmospheric photos of California in the 1960s. The design was created by a senior archiviz artist Andrii Diachenko for an internal competition at ArchiCGI studio.
Project name
Villa in Los Angeles
Architecture firm
ArchiCGI
Location
Los Angeles, California
Tools used
Autodesk 3ds Max, Corona Renderer, Adobe Photoshop
Principal architect
Andrii Diachenko
Visualization
Andrii Diachenko, ArchiCGI
Typology
Residential › House
Azimi Art: This structure is called “Bastoo” (means sharp standing oval). Its name has been chosen according to the form and shape of the construction because all the skylights (windows) are sharp oval arches.
Architecture firm
Azimi Art
Tools used
Autodesk 3ds Max, V-Ray, Adobe Photoshop, Lumion, Camtasia
Principal architect
Nadiya Azimi Mehr
Visualization
Nadiya Azimi Mehr
Typology
Residential › Houses
As this house is located on the edge of the gorge and has a view to the river and caves, it was a principle for our team to include those elements in the interior.
Project name
Kitchen with the View of Gorge
Architecture firm
Kulthome
Location
Yerevan, Armenia
Tools used
Autodesk 3ds Max, ArchiCAD, AutoCAD, Adobe Photoshop
Typology
Residential › Houses
Victor B. Ortiz Architecture: Ybyrá Corporate Tower’s design intent was to create a simple silhouette that would showcase the beauty of timber construction, both in its straight, conventional structure, and on its sinuous curves with laminated timber.
Project name
Ybyrá Corporate Tower
Architecture firm
Victor B. Ortiz Architecture
Location
Saint Petersburg, Russia
Visualization
Victor B. Ortiz Architecture
Tools used
Rhinoceros 3D, Grasshopper, Lumion, Adobe Photoshop
Principal architect
Victor B. Ortiz
Typology
Commercial › Corporate
The floating house form is evolving around raising the living spaces into the upper floor and putting the entrance and the parking on the ground floor leaving the house floating over the landscape below to gain the maximum advantage of the landscape.
Project name
The Floating House
Architecture firm
Omar Hakim
Location
Lewes, United Kingdom
Tools used
Rhinoceros 3D, Lumion, Adobe Photoshop
Principal architect
Omar Hakim
Typology
Residential › House
Viktoria Nyerges Architect: Stretching the boundaries of reality and fiction through architectural visualization my aim is to create scenes that are oftentimes impossible to exist but faithfully convey the desired message.
Architecture firm
Viktoria Nyerges Architect/3d artist (Hungary)
Tools used
Autodesk 3ds Max, Corona Renderer, Adobe Photoshop
Principal architect
Viktoria Nyerges
Visualization
Viktoria Nyerges
Typology
Future Architecture
The Bridge house, in Floripa, connects Santa Catarina Island to the continent in two ways - due to its position and its construction elements. Overlooking the Cacupé sea, the house faces the sunset, prioritizing the view of the continental sea and the mountain range.
Project name
Bridge House
Architecture firm
Tetro Arquitetura
Location
Florianópolis, Santa Catarina State, Brazil
Tools used
AutoCAD, SketchUp, Lumion, Adobe Photoshop
Principal architect
Carlos Maia, Débora Mendes, Igor Macedo
Visualization
Igor Macedo
Typology
Residential › House
Milad Eshtiyaghi: This project is located in Latvia. The employer of this project was two twin sisters and they asked us to design a building with two units for them so that it has one unit upstairs and one unit downstairs.
Project name
Twin Sisters House
Architecture firm
Milad Eshtiyaghi Studio
Tools used
Rhinoceros 3D, Autodesk 3ds Max, V-ray, Lumion, Adobe Photoshop
Principal architect
Milad Eshtiyaghi
Visualization
Milad Eshtiyaghi Studio
Typology
Residential › House

