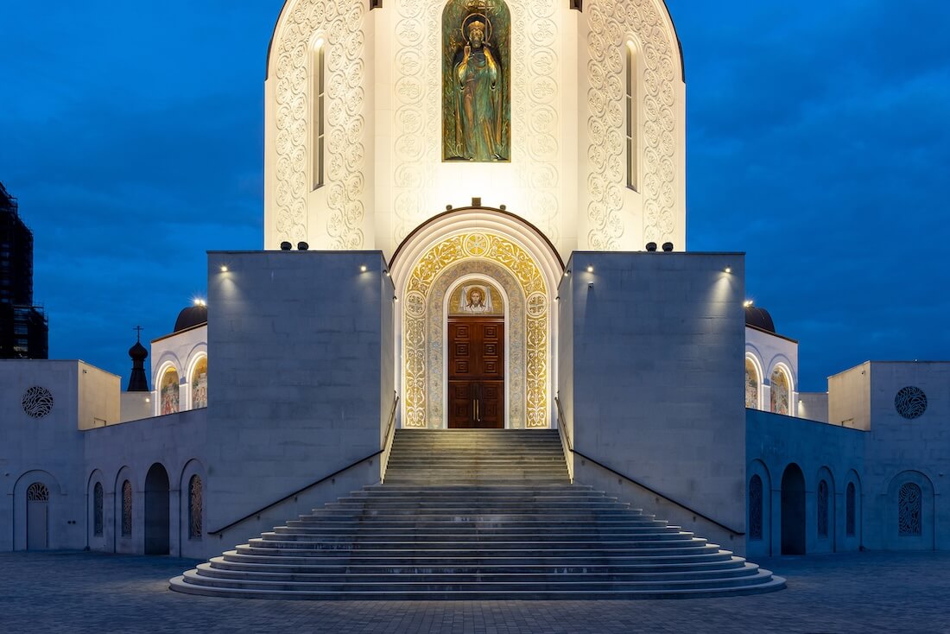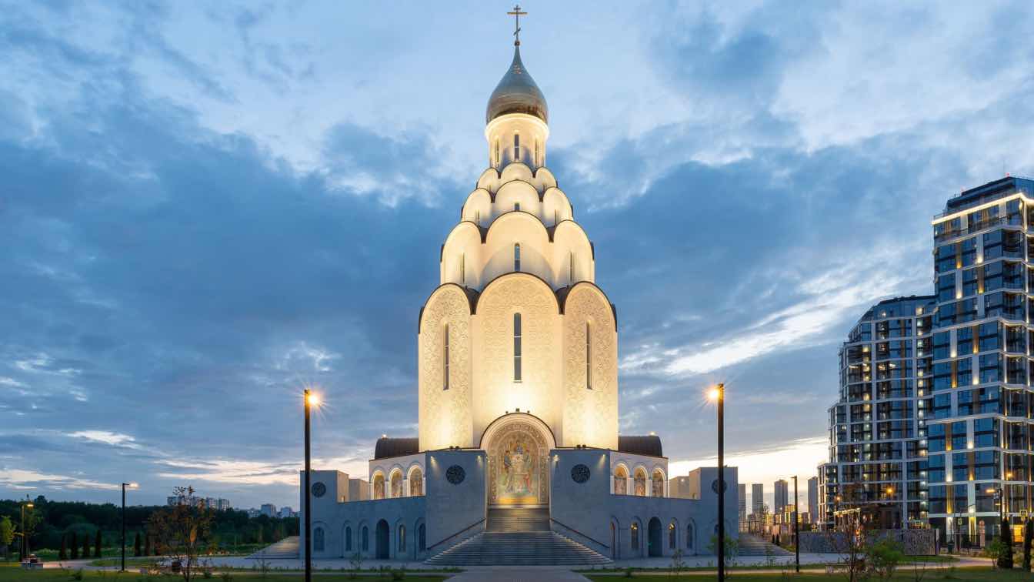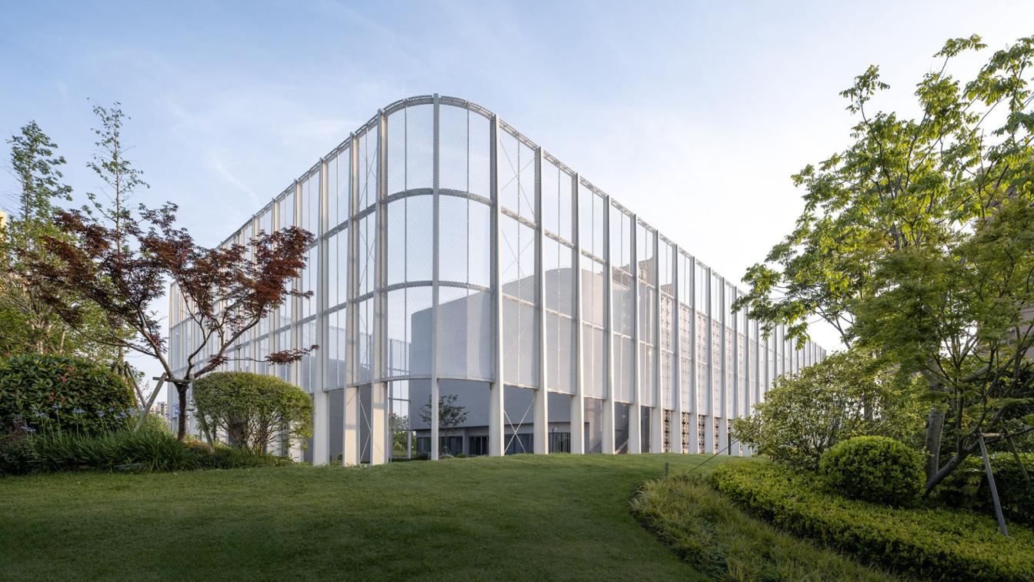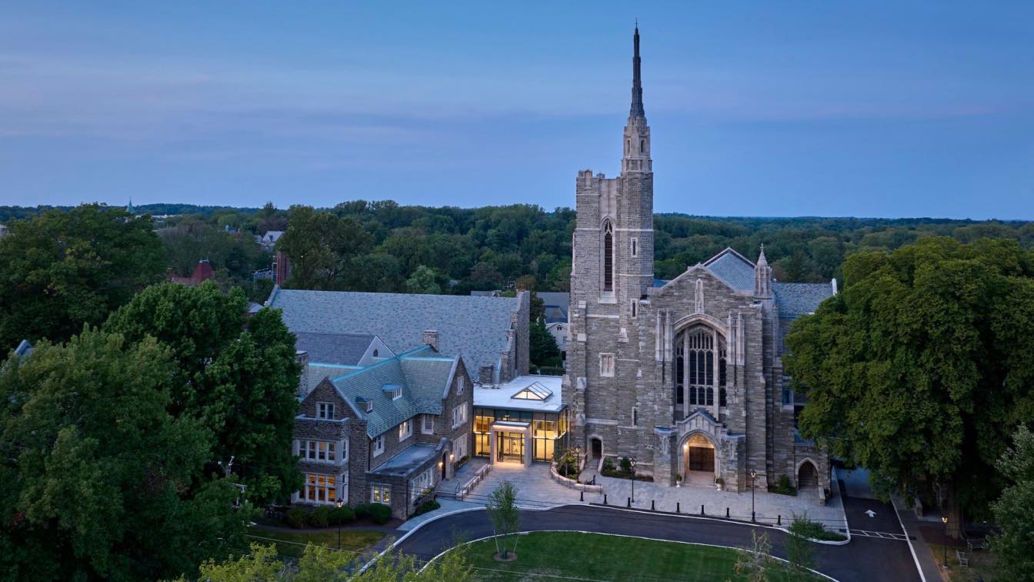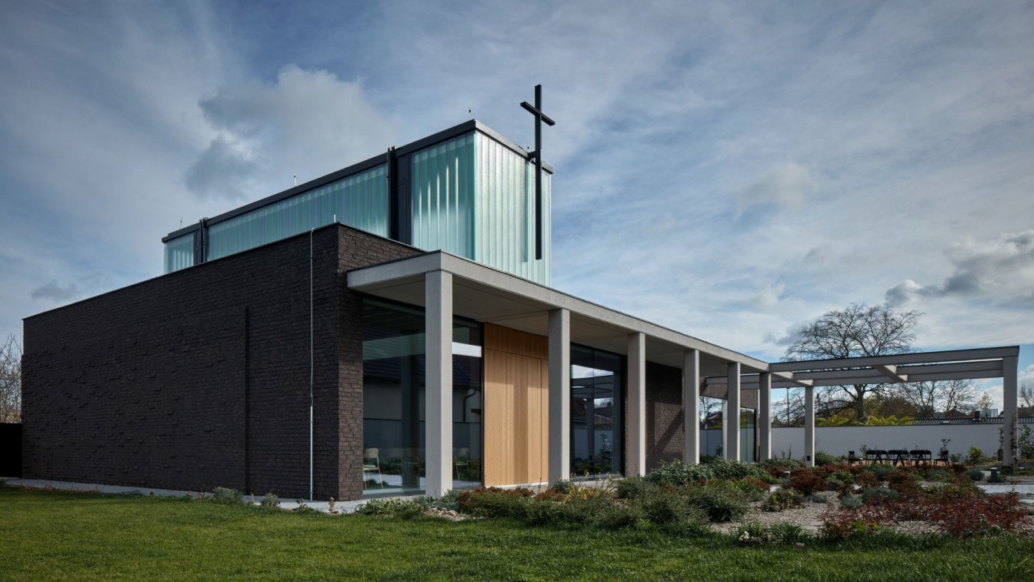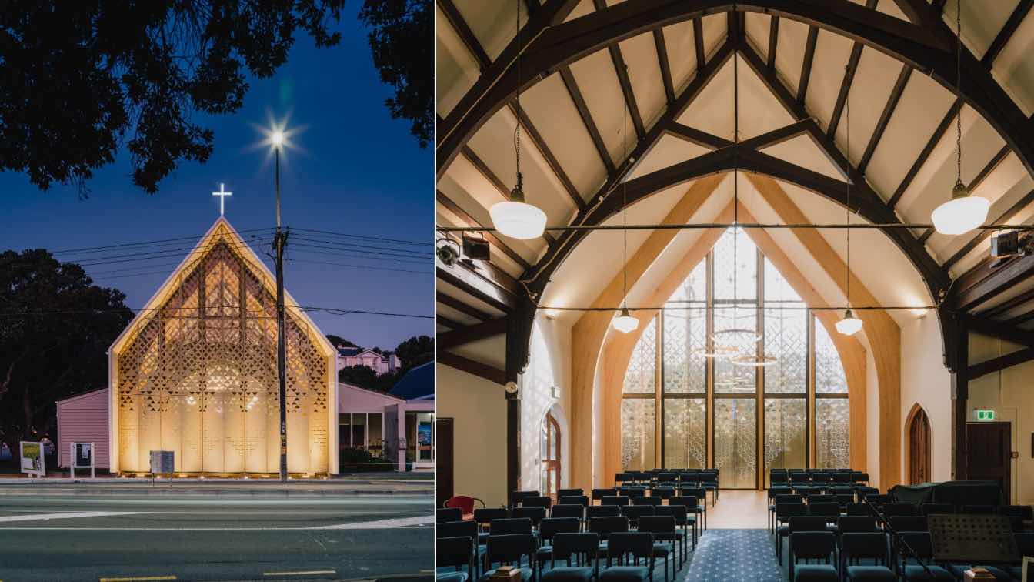QPRO: The site allocated for the construction of the museum and temple center is located along the designed passage between the Tushino 2018 residential area and the Moskva River embankment. The architecture of the complex refers to the traditions of Vladimir-Suzdal architecture, forming an ensemble with a memorable silhouette along the Moscow River.
Lighting design concept
The concept of the lighting design solution is based on the idea of creating a special image of the building in the dark: to form an emotional perception of the sacred through the external appearance, emphasizing with the help of light the purity and lightness of the architectural solution. So, it was decided, with the help of architectural lighting, to create an image of a building seemingly hovering above the ground, with its snow-white facade, bathed in golden rays, directed high above the dark ground.
Lighting solutions for architecture in details
The stylobate part decorated with gray slabs was decided not to highlight with lighting. At dusk, this part appears even darker in contrast to the upper, illuminated tiers of white, and it seems as if the building is raised above the ground. This technique makes the building “sublime” above everything mundane, but at the same time maintains the connection between earth and sky through the lighting of the entrance area.
The tier of the walkway is surrounded by a mosaic panel (altar part). A unique “gallery” dedicated to the thousand-year history of Christianity in Russia is visible both from the adjacent territory of the temple and is available for immediate consideration from the walkway. The mosaic panels are recessed into the arcature belt and each of them is illuminated by linear luminaries built into the floor.

Thanks to the optics of the lighting devices, the light highlights the plane of the mosaic panel and the edges of the arcature frieze, slightly emphasizing the vertical of the tier with grazing light; at the same time, reflected light creates a sufficient level of illumination on the floor for comfortable and safe movement. Portals are also illuminated by linear luminaires installed in the floor. Thanks to the combination of illuminated planes and shadows, the building retains visual volume in the dark and does not seem flat.
For the snow-white facade of the temple were chosen luminaries with a neutral white color temperature. They emphasize the white shade of the decoration best of all, as well as the reflective elements of the mosaic, the decorative design of the portals and the gold of the dome.
Landscape lighting
There is a round square with a walking area around the Church of Equal-to-the-Apostles Grand Duke Vladimir. In the evening, minimalist led lighting poles provide a required level of illumination for comfortable movement around the temple. The main transit routes are illuminated by luminaries on poles with warm white light, while in the center of this park area, where the benches are located, there are no lighting fixtures, leaving vacationers in a more intimate, secluded atmosphere.







