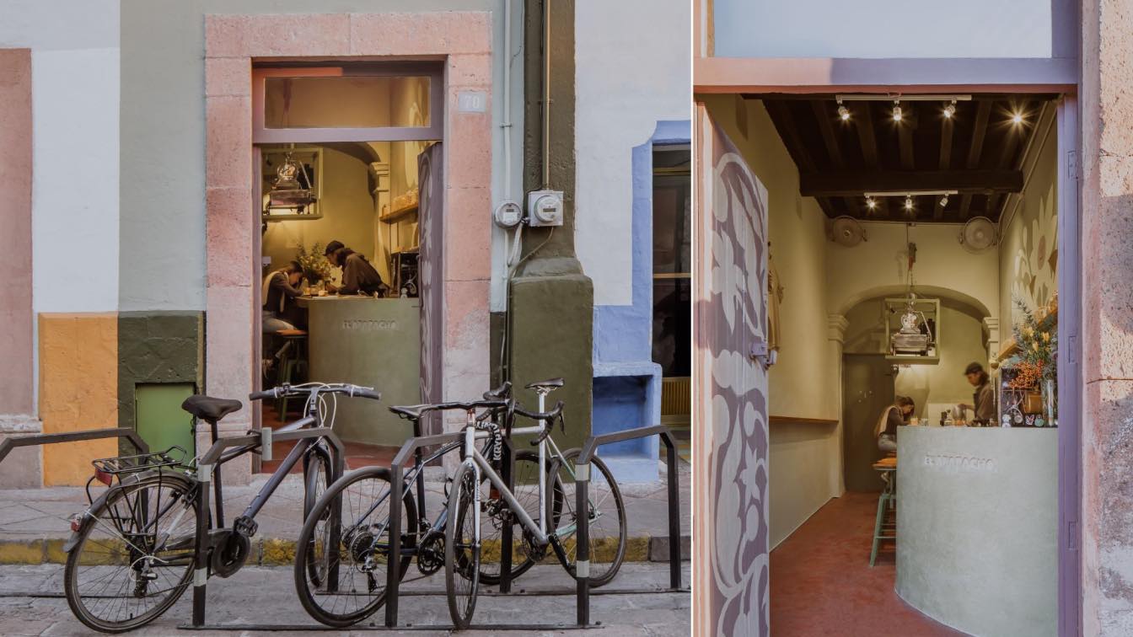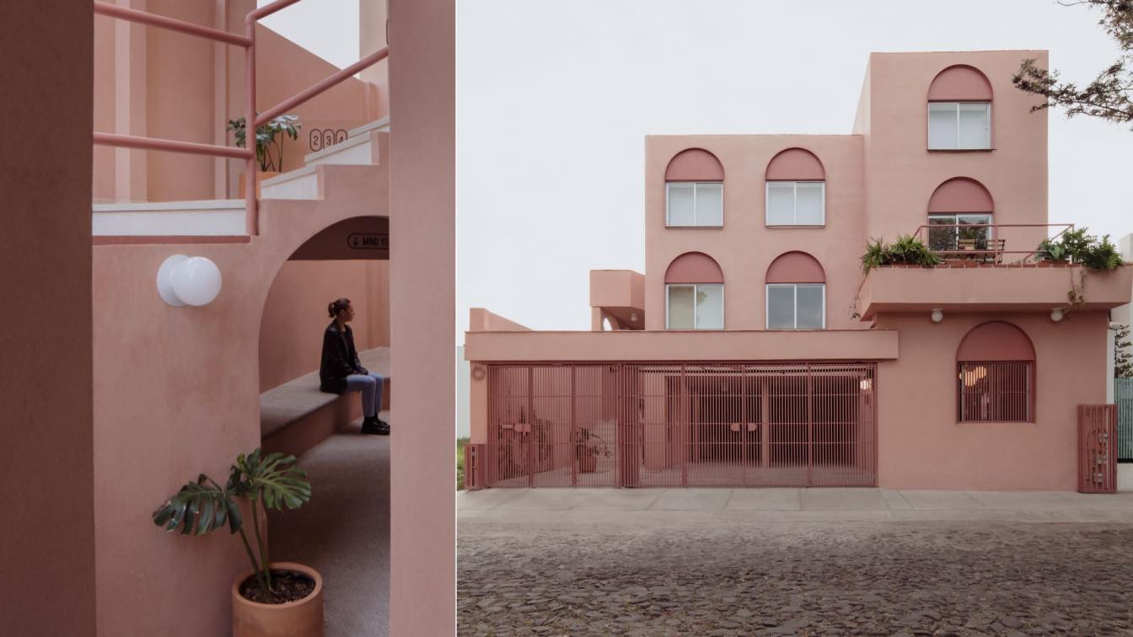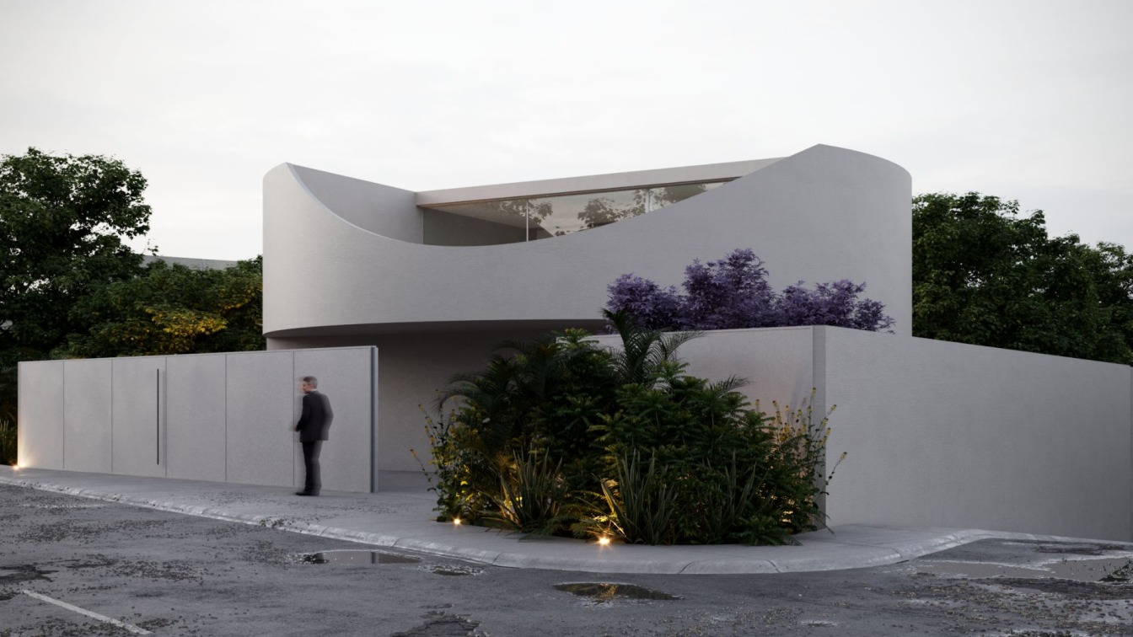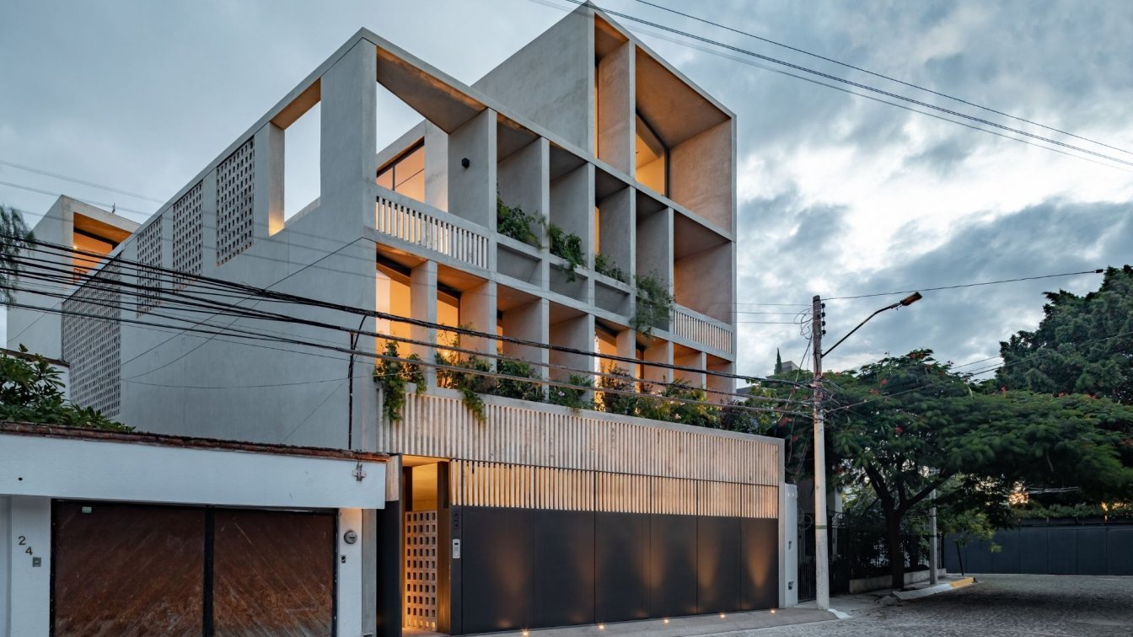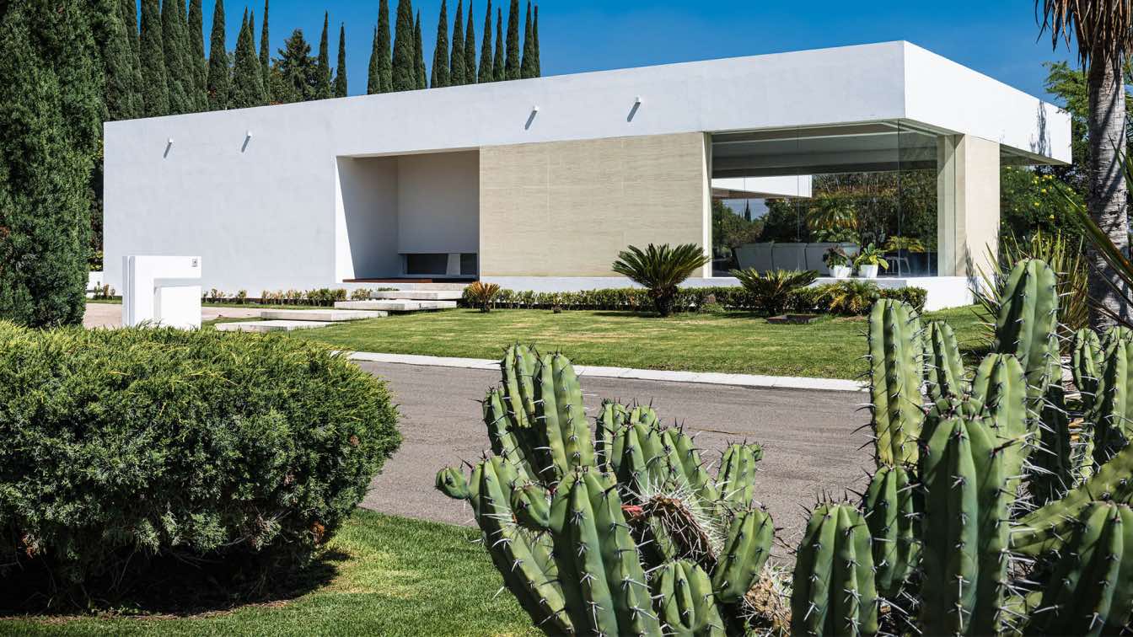Apapacho's Coffee Bar opened its doors in 2018 in a narrow and small space in the Historic Center of Queretaro. After nearly 5 years of operation, they decided to remodel “La Barra”, a gathering space for many, which gave us the privilege of collaborating with this café and renowned mural artist from the region, Renata Martínez.
Project name
El Apapacho Coffee Bar
Location
Querétaro, Mexico
Principal architect
Luis Carlos Aguilar González
Collaborators
Renata Martinez, Mauricio Challu
Client
El Apapacho Queretaro
Typology
Hospitality › Cafe, Bar
Remodeling of a 1990s apartment building in a pedestrian and residential neighborhood of Querétaro. The building consists of four three-bedroom apartments with a studio each, and on the ground floor, an architecture office.
Project name
Edificio Carretas
Architecture firm
Heryco Mx
Location
Santiago de Querétaro, Querétaro, Mexico
Principal architect
Luis Carlos Aguilar
Design team
José Carlos Hernández
Collaborators
Agustín Pacheco
Typology
Residential › Apartments
This project arises from this idea. The circle. Seeking to adapt to an irregular terrain in the city of Querétaro, with a slope of 4 m from the height of the street to the bottom of the terrain. So that the house could adapt to this and settle this monolithic piece in the center of it.
Project name
La Casa Curva
Architecture firm
D+D Arquitectos
Location
Querétaro, Mexico
Tools used
Autodesk 3ds Max , Corona Renderer, Adobe Photoshop
Principal architect
Diego Dican
Visualization
CIC Arquitectos, PCG Design Alan Castillo
Status
Under Construction
Typology
Residential › House
Throughout the years, Mexican cities had experimented urban and regulation changes -sometimes unplanned- due to the demand of living spaces, creating a void and density difference between the downtown neighborhoods and the outside suburbs.
Architecture firm
REIMS 502
Location
Santiago de Querétaro, Mexico
Photography
Onnis Luque, Ariadna Polo
Principal architect
Eduardo Reims
Design team
Miguel Escamilla, Andrea Maldonado, Andrea Leiva, Daniela Ríos
Environmental & MEP engineering
Structural engineer
Andrés Casal
Material
Concrete, Wood, Steel, Recinto
Construction
Ramón Campillo
Tools used
AutoCAD, Adobe Illustrator
Typology
Residential > Appartment
Casa Chabacano (A glass concept). The intention of this architectural project for a single-family house is to distribute the spaces on a single floor, except for a basement, which is dedicated to storage, service and garage areas.
Project name
Casa Chabacano
Architecture firm
HCE Office of Architecture
Location
Querétaro, Mexico
Photography
Fotográfica Mexicana
Principal architect
Eduardo Herrera Cantú
Design team
Eduardo Ángeles A., Juan Carlos Rodríguez García, Rafael Sandoval Lozano
Collaborators
Juan Carlos Sánchez
Interior design
HCE Office of Architecture
Structural engineer
Grupo IEESA
Supervision
Manuel Salmerón Muñoz
Tools used
AutoCAD, Autodesk Revit
Material
Concrete, steel framing and brickwork as structure. Porcelain floors, tempered glass and wood panel ceilings as finishes
Typology
Residential › House

