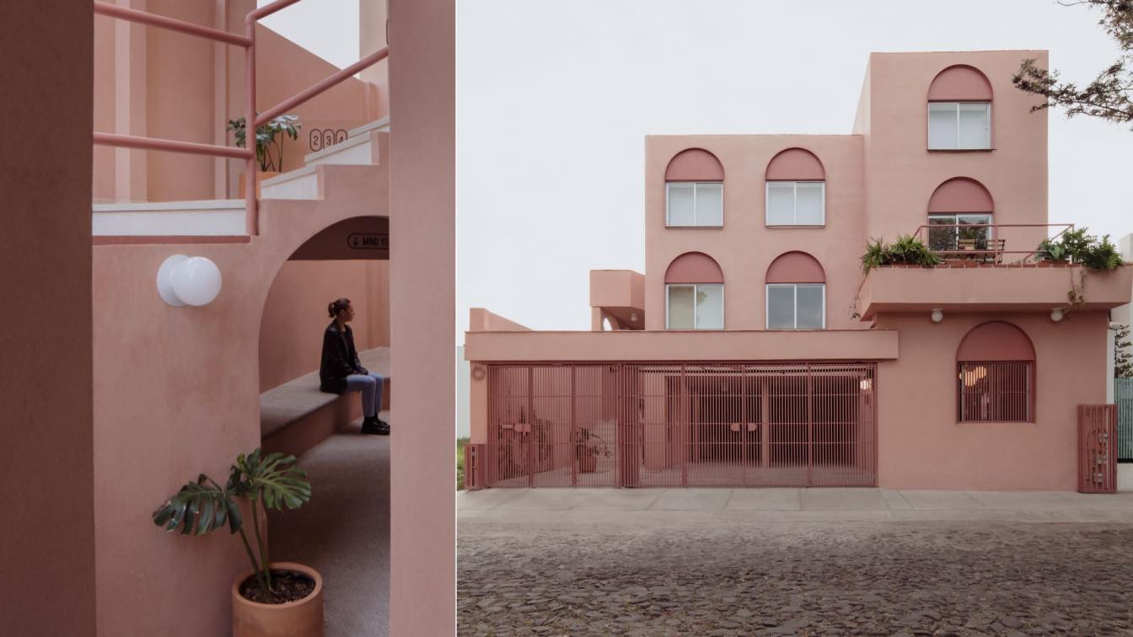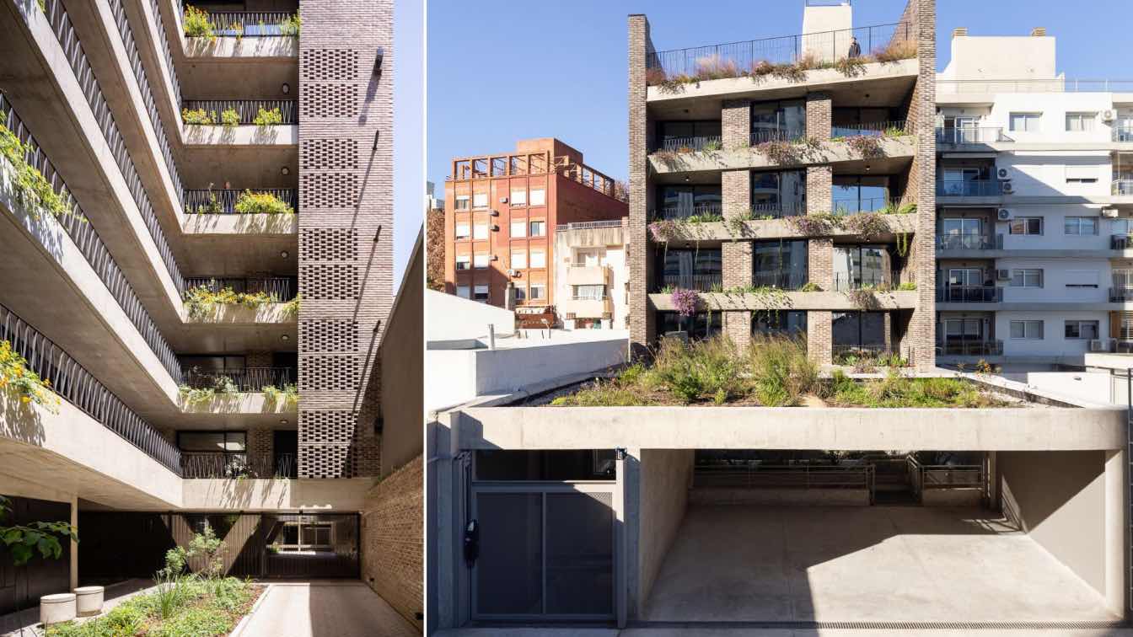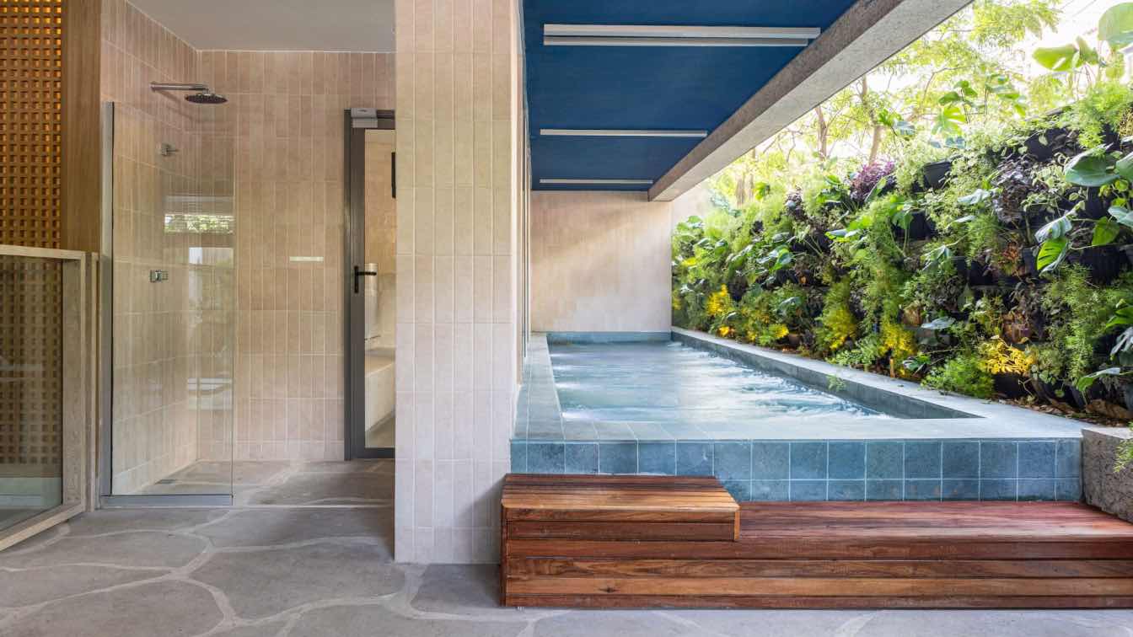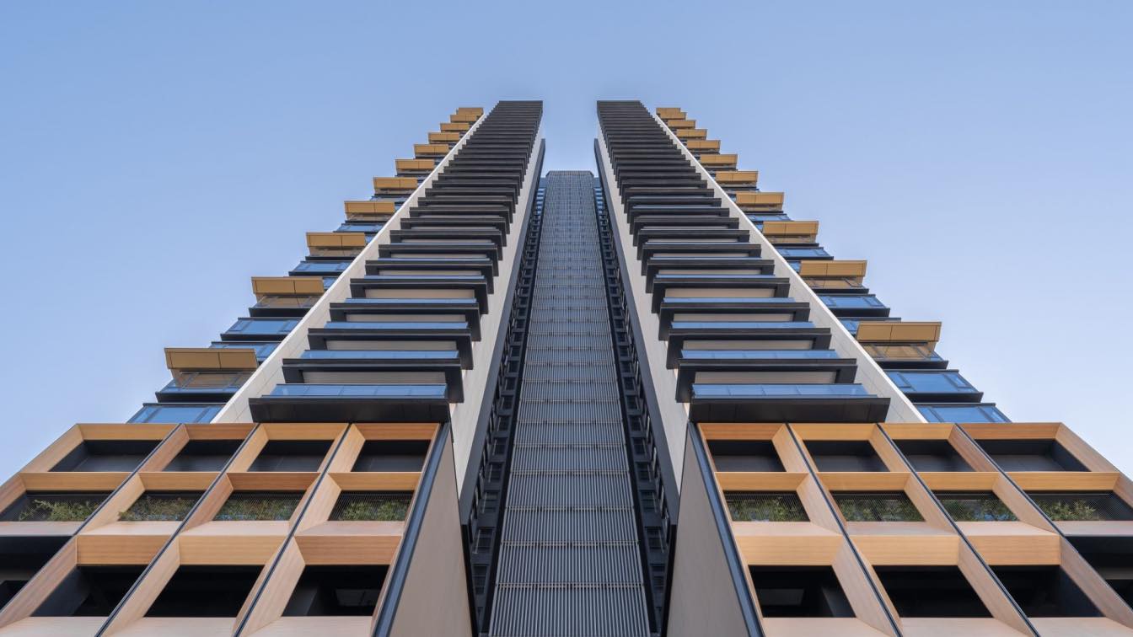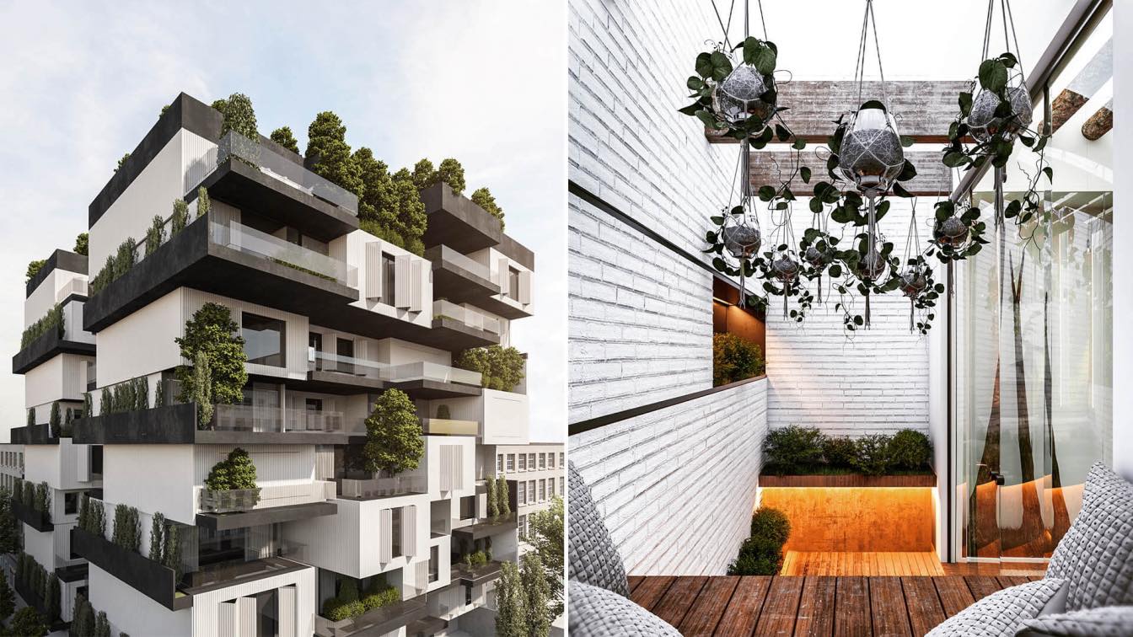Heryco: Remodeling of a 1990s apartment building in a pedestrian and residential neighborhood of Querétaro. The building consists of four three-bedroom apartments with a studio each, and on the ground floor, an architecture office.
What was the brief?
To remodel a 1990s apartment building in a pedestrian and residential neighborhood of Querétaro and turn it into 4 Airbnb apartments and an architecture office. The goal was to give a more youthful image to the building through the use of pigmented lime stucco, wrought iron details, art, and furniture.
Key products used:
Pigmented lime stucco 'Nanocal' for all the facade and patios.
What were the key challenges?
The building used an uncommon construction system, based on rectangular tubular profiles (PTRs) and lightweight concrete. It was abandoned for a while, causing leaks that affected the entire steel structure, corroding it. For that reason, no wall could be demolished since the entire building functions as a single structure.
What were the solutions?
It was necessary to analyze the deterioration of the metal and reinforce all the slabs with new steel.

































