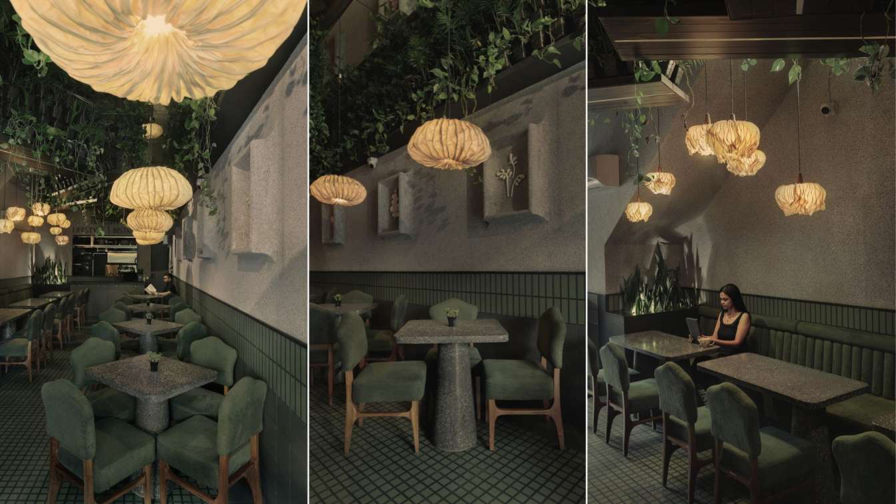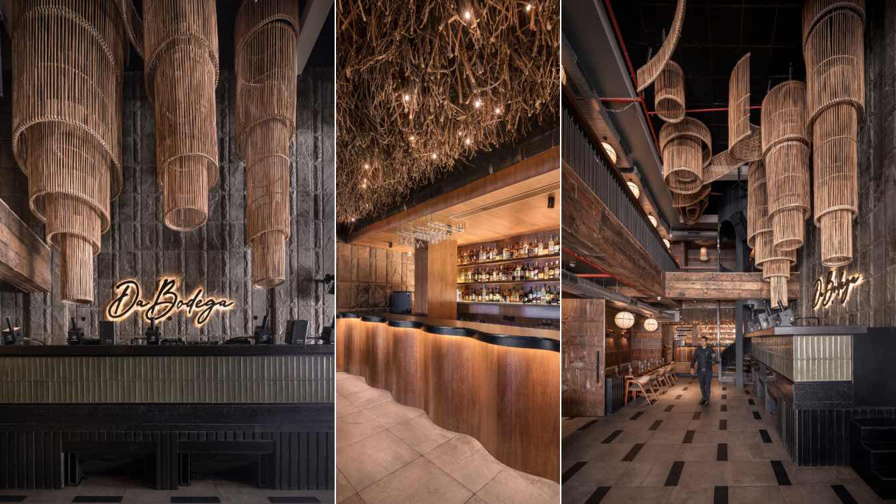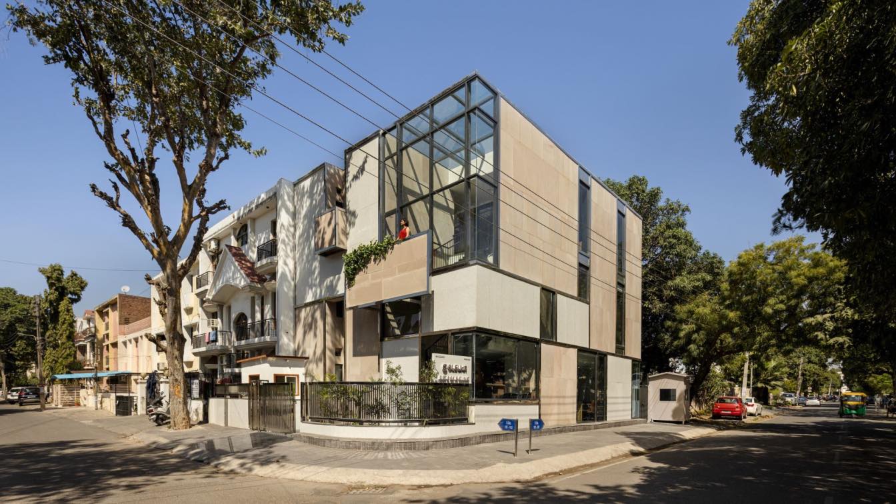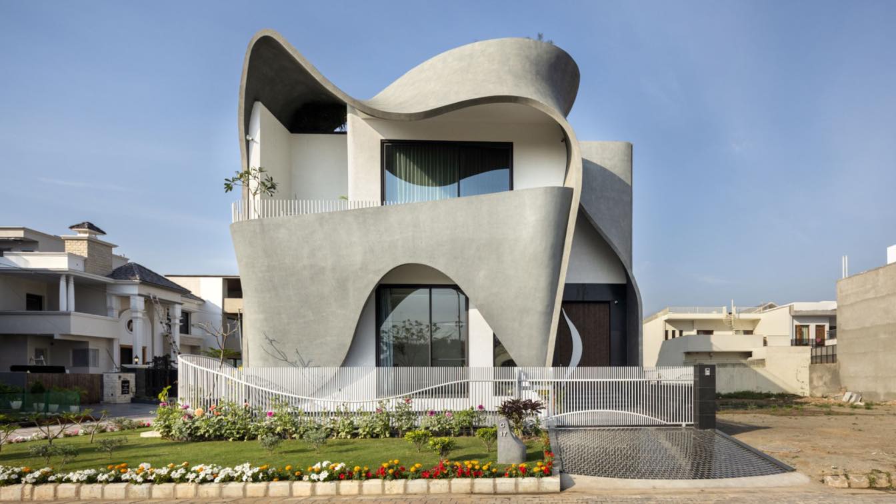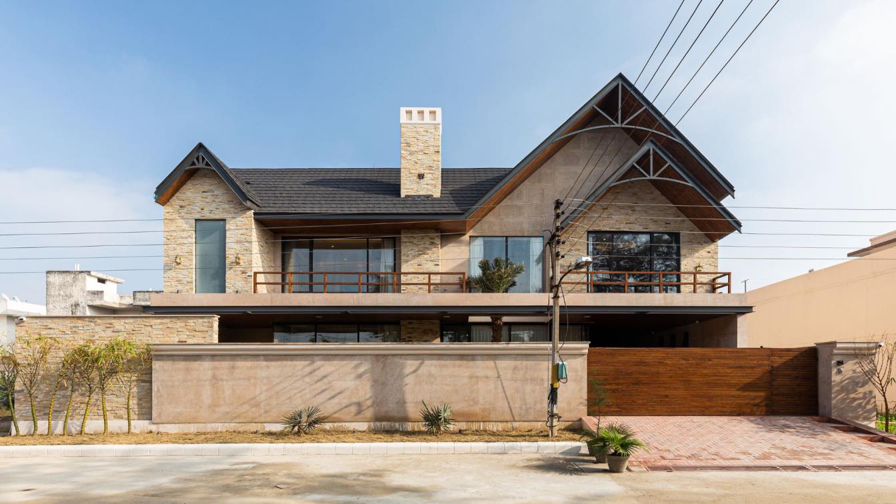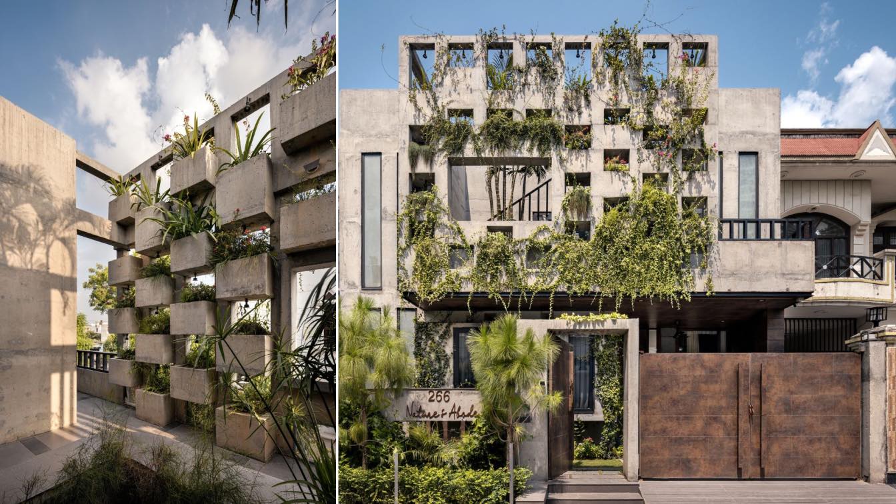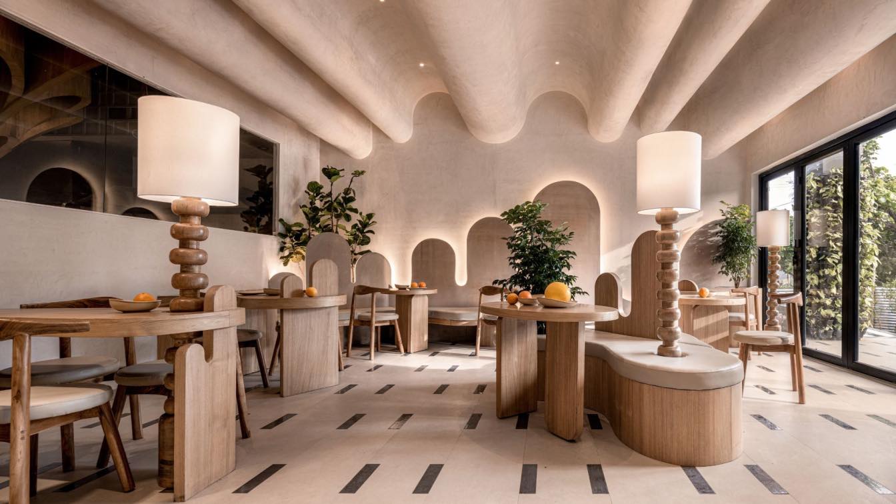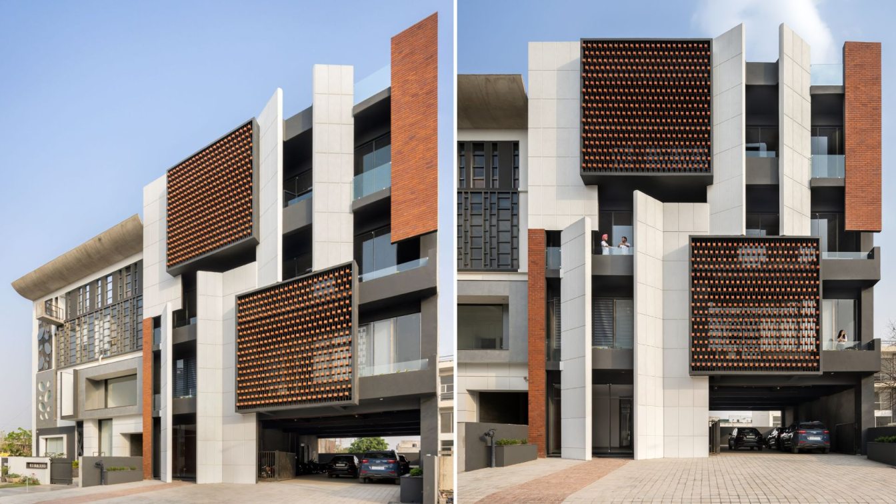Situated in a bustling commercial area of Chandigarh, Sage café stands as a beacon of architectural and design detail. Its interior is characterized by the use of contemporary grid patterned green tiles on the floor and walls, which sets a modern chic yet a timeless and warm tone for the space. This unique volume is enhanced by verdant vines that c...
Project name
Sage - Café and Bistro
Architecture firm
Loop Design Studio
Location
Chandigarh, India
Photography
Purnesh Dev Nikhanjh
Principal architect
Nikhil Pratap Singh, Suvrita Bhardwaj
Design team
Himani Bansal, Akshita Saklani, Rythm Bansal
Collaborators
• Furniture: Parman Designs, Spazio by Furniture Concepts • Ceramics: Aditi Mittal
Construction
Karve Infra Pvt. Ltd.
Material
granite, granite textures, terrazzo tables, banana paper
Client
Sudarshan Patel, Piyush Jain
Typology
Hospitality › Cafe
Vernacular architecture whispers the wisdom of the ages, harmonizing and embracing its materials’ warmth. Bodega is a product of a seamlessly hewn vernacular and bohemian aesthetic.
Project name
BODEGA Restaurant
Architecture firm
Loop Design Studio
Location
Panchkula, Haryana, India
Photography
Purnesh Dev Nikhanj
Principal architect
Nikhil Pratap Singh, Suvrita Bhardwaj
Design team
Sargam Sethi, Simran Chawla, Akshita Saklani, Seerat Dhuria
Lighting
Kriglow Lighting
Material
Stone, wood, bamboo and brick
Client
Rattan Lubana, Yogesh Sharma, Neeraj Garg, Manveer Singh, Piyush Dhir, Ullas Malik
Typology
Hospitality › Restaurant, Lounge
Imagine a space where health and beauty converge; where the clinical meets the natural. This is the vision behind the wellness centre, which combines a clinic specializing in nutrition and cosmetology with a retail space offering natural skin care products. The design challenges? To seamlessly integrate these two distinct characters within the buil...
Project name
Gleuhr Clinic
Architecture firm
StudioHB
Location
Sector-21, Chandigarh, India
Photography
Purnesh Dev Nikhanj
Principal architect
Harmeet Bhalla
Design team
Harmeet Bhalla, Jaskirat Kaur, Himanshu Yuvraj Singh
Structural engineer
Structural Solutions
Material
Stone, Metal, Glass
Typology
Health › Skin Care Clinic
Located in a residential area in sector 82, Mohali, Punjab, the Ribbon House is an exemplary illustration of how design can alter the lexicon of an area. It has a plot area of 3712 sq.ft. Forging a distinct identity of its own and for its occupants, it is an ode to the client's profession, which is a part of the construction business.
Project name
The Ribbon House
Architecture firm
Studio Ardete
Location
Sector -85 wave estate, Mohali, Punjab, India
Photography
Purnesh Dev Nikhanj
Principal architect
Badrinath Kaleru, Prerna Kaleru
Design team
Sanchit Dhiman, Nitin sharma
Collaborators
Satish Sinhmar (Site Engineer), Abhimanue Sharma (Project manager)
Interior design
Nisha Sarao (Interior designer)
Civil engineer
Ravijeet Singh
Structural engineer
Acecon Engineers
Environmental & MEP
Behera&Associates, Mitsubishi engineering (HVAC)
Construction
R.S Builders
Material
RCC works, Paint finished, Stone, wood
Typology
Residential › House
This Video shall dive into an amazing visual experience of a Fusion Villa designed by Space Race Architects for Mr. Gupta from Jalandhar, Punjab. As it is rightly said by Winston Churchill- We shape our buildings; thereafter they shape us, the vision behind this magnificent mansion was not only to comfort the cliental but also make it nature friend...
Project name
Fusion Villa
Architecture firm
Space Race Architects
Location
Jalandhar, Punjab, India
Photography
Purnesh Dev Nikhanj
Principal architect
Thakur Udayveer Singh
Interior design
Space Race Architects
Civil engineer
Mr. Sabharwal
Environmental & MEP
Space Race Architects
Landscape
Space Race Architects
Lighting
Space Race Architects
Supervision
Space Race Architects
Construction
Mr. Sabharwal
Material
Italian Stone, Indian stone, Wood, Glass, Steel
Typology
Residential › House
Nature’s Abode is a residence designed for the Gargs who are located in the town, Shahabad, Haryana- A place of extreme temperatures. In a setting of such extreme temperatures and dry weather conditions, proposing materials that cater to the weather conditions throughout the season cycle, installing and configuring those materials, and ensuring the...
Project name
Nature’s abode
Location
Shahabad, Haryana, India
Photography
Purnesh Dev Nikhanj
Principal architect
Tawish Tayal
Design team
Paramhansh Yadav, Vinita Rawat, Sejal Awasty, Nandini Goel, Paras Tyagi, Baibee Singh, Varishtha Singh
Civil engineer
Yagyadutt Sharma, Sadev Ary
Structural engineer
Rabi Akhtar
Visualization
Paramhansh Yadav
Tools used
SketchUp, Lumion, AutoCAD, Adobe Photoshop
Material
Concrete, Aluminium, Wood (Majorly used)
Client
Shashi Bhushan Garg
Typology
Residential › House
The curve is the line of the Gods. Myfresh Café is an attempt to create a bold and sinuous space that mimics natural form unequivocally and unabashedly. It is an experimental endeavor that explores the minimal aspect of seamless forms.
Project name
Myfresh Café
Architecture firm
Loop Design Studio
Location
Panchkula, India
Photography
Purnesh Dev Nikhanj
Principal architect
Suvrita Bhardwaj, Nikhil Pratap Singh
Design team
Sargam Sethi, Simran Chawla
Interior design
Loop Design Studio
Lighting
Kriglow Lighting
Construction
Alpine Interiors
Material
Marmorin Lime Plaster (Viero Paints), Runa Beige (Nexion Tiles), White Oak Veneer (Greenply Ltd.), Piccolo Porcelain Mosaic Tile
Typology
Hospitality › Cafe
Studio Ardete: Nestled in a thriving industrial town of Mohali, ‘Brick by Brick is an endeavor to bring artwork and poetry together literally pieced brick by brick’. It's an office building primarily purposed for leasing out to different tenants to be used as per their requirement. The interior layout has been left subject to the creativity and fu...
Project name
The Brick Square
Architecture firm
Studio Ardete
Location
1689 Sec -82 Mohali, Punjab, India
Photography
Purnesh Dev Nikhanj
Design team
Badrinath Kaleru, Prerna Kaleru, Sanchit Dhiman, Abhimanue Sharma, Rahul Ghosh
Collaborators
Project Management: R.S Builders; Façade Consultant: Ravijeet Singh (R.S. Builders); Structural consultant For Building: Nagi & Associates (Jagmohan Singh Nagi); Structural consultant For Façade: Continental Foundation (Mr.Vikas Bhardwaj).
Material
Steel, Concrete, Paints, Glass Typology: Commercial, Office Building
Client
Shashi Prabha Dwivedi
Typology
Commercial › Office Building

