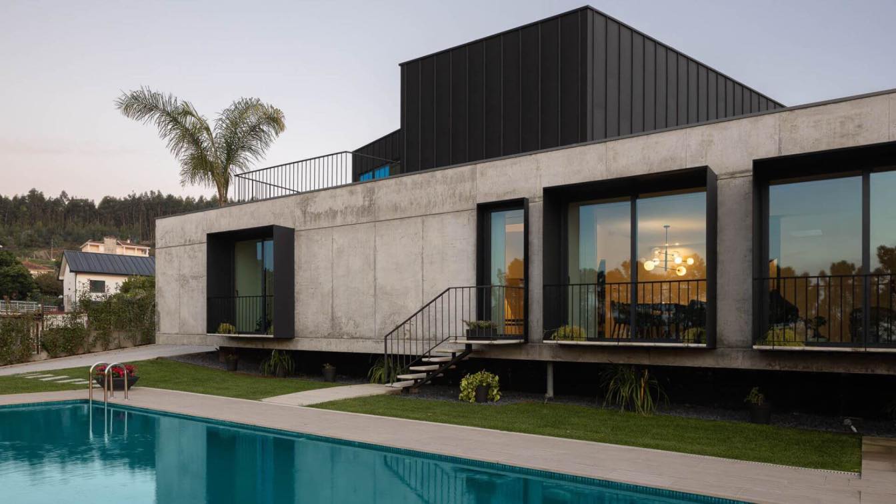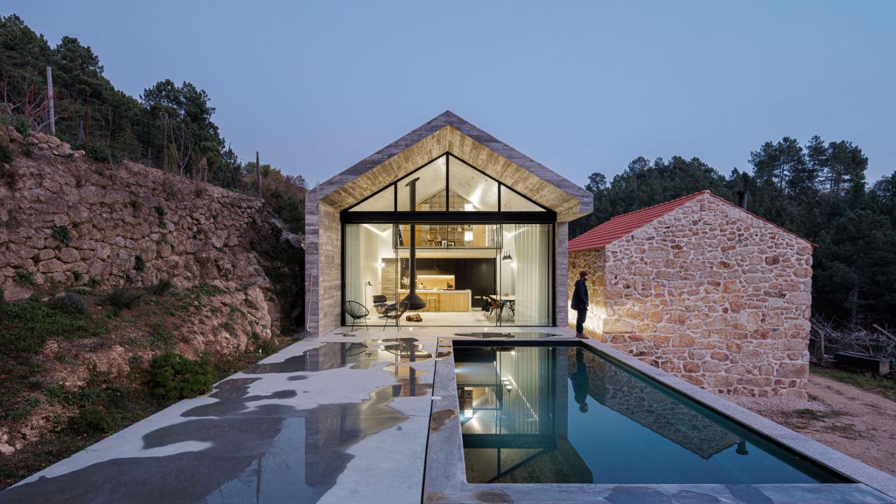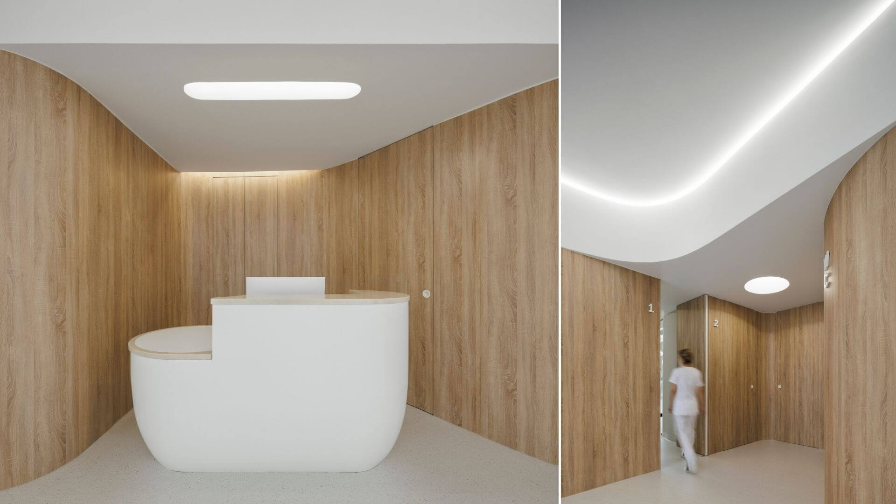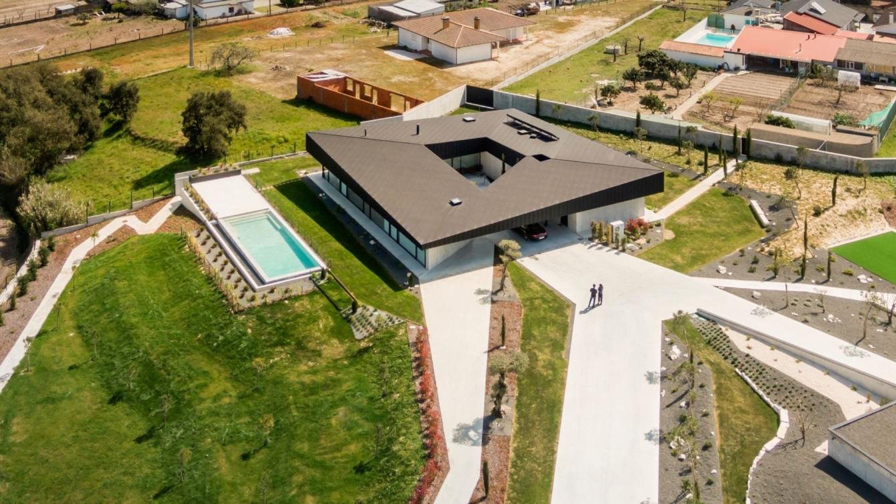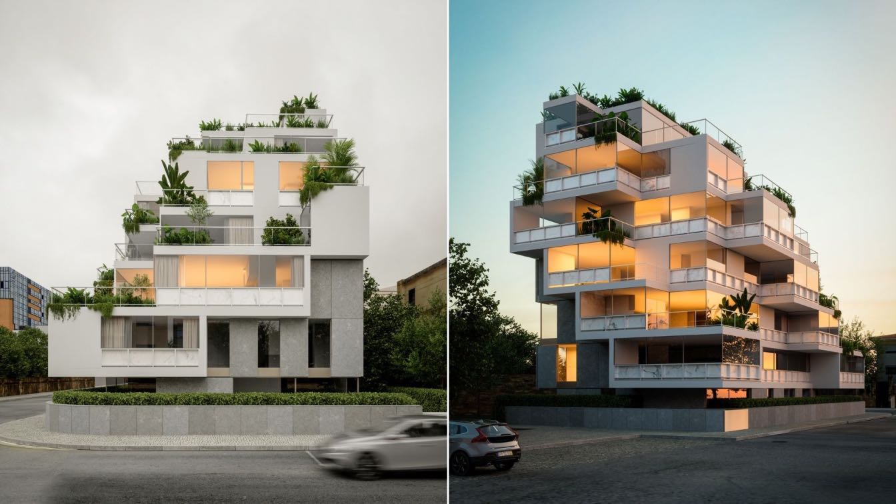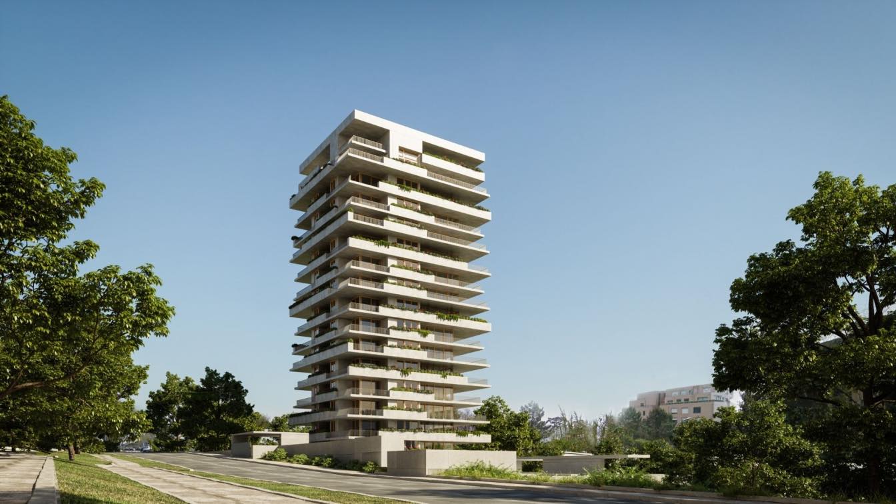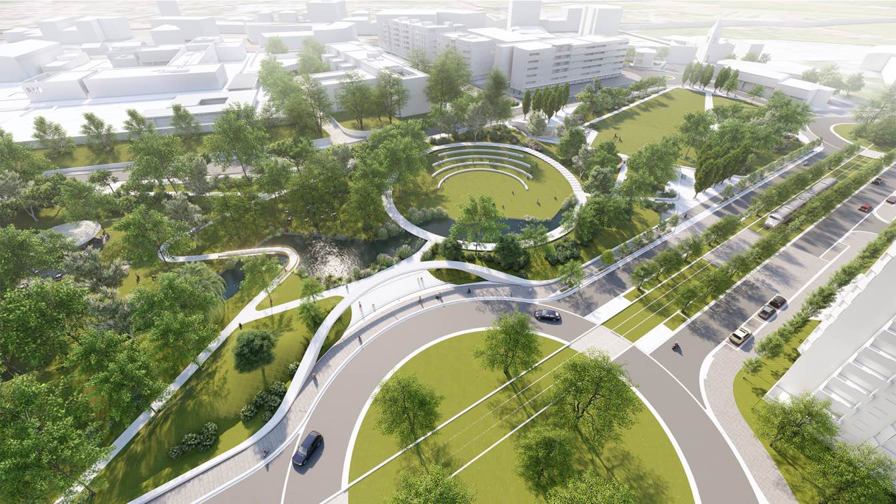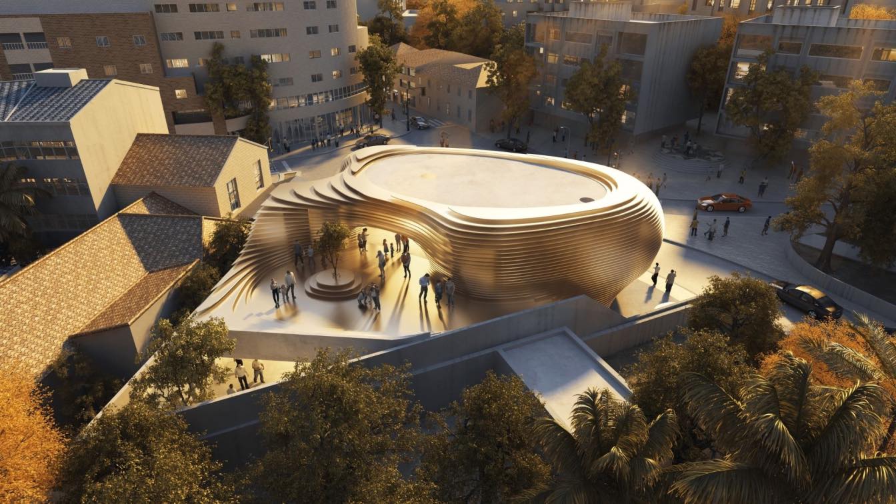PS House is located in a low-density urban parish on the outskirts of Braga, a city of Portugal. The land has an approximately rectangular shape, and is located in an area of accentuated slope, with unevenness and sinuous morphology. It is oriented in the North/Northwest direction and facing a small valley area, located next to a small urban agglom...
Architecture firm
Inception Architects Studio
Location
Esporões, Braga, Portugal
Photography
Ivo Tavares Studio
Interior design
Vilaça Interiores
Structural engineer
Inception Architects Studio
Construction
Manuel Antunez Construções
Typology
Residential › House
Situated in a natural shelter of a valley at the foot of the Serra da Estrela, close to the parish of Gonçalo, in a place also known locally by the name of Mora, this agricultural property has approximately 18ha of area, and is surrounded by a dense pine tree forest.
Project name
Casa NaMora (NaMora House)
Architecture firm
Filipe Pina, David Bilo
Location
Gonçalo, Guarda, Portugal
Photography
Ivo Tavares Studio
Principal architect
Filipe Pina, David Bilo
Design team
Filipe Pina, David Bilo, Diana Cruz
Material
Concrete, Glass, Steel
Typology
Residential › House
The new MOOD - Medicina Dentária clinic, in the city of Maia has an area of approximately 80 sqm on the ground floor with extra space in the basement connected by stairs. Two interconnecting dental offices and respective support spaces (water closet and locker room), reception and waiting spaces are intended.
Project name
MOOD Medicina Dentária
Architecture firm
Tsou Arquitectos
Location
Rua D. Júlio Tavares Rebimbas, Maia, Portugal
Photography
Ivo Tavares Studio
Principal architect
Tiago Tsou
Lighting
Pedro Soares da Silva, Lighting design
Material
Knauf, Bruma, Egger, Hi-macs, Polyfloor, Sanindusa, Vescom
Typology
Health › Dental Clinic
I get in the car, turn the keys, listen to the noisy symphony coming from the engine and hit the road to reach my house in the town of Amieira, next to Marinha Grande, land of glass and the mold industry in Portugal.
Project name
Marinha-Grande House - Casa Marinha Grande
Architecture firm
Contaminar Arquitectos
Location
Amieira, Marinha-Grande, Portugal
Photography
Fernando Guerra | FG + SG
Principal architect
Joel Esperança, Rúben Vaz, Eurico Sousa, Joaquim Duarte
Collaborators
Filipa Pimpão, Ana Carolina, Sara Fernandes. Channeling: Gamiclima
Interior design
Espaço Libris - Leiria
Structural engineer
Grupo Sosoares
Construction
J.A.F. Gameiro
Material
Concrete, Glass, Steel
Typology
Residential › House
After acquiring a 592 sq/m site on one of the most characteristic avenues in the city of Oporto, the clients approached us with the intention of designing a collective housing building for the upper middle class, with two basic premises: the valorization of the site, and that all apartments be complemented with generous terraces.
Architecture firm
Paulo Merlini Architects
Principal architect
Paulo Merlini
Collaborators
AS Consultores,
Visualization
FUSÃO, Francisco Melo
Typology
Residential › Apartments
Located in one of the prime areas of Porto, Miramar Tower is a habitable sculpture in the city. Standing out for its uniqueness in the landscape and for its proximity to the sea, Miramar Tower is similar to the buildings in Pasteleira Park to the north, in proportion and dimension, but otherwise completely distinctive in its concept approach.
Project name
Miramar Tower
Architecture firm
OODA Architecture
Photography
Vídeo: Gerardo Burmester
Tools used
Rhinoceros 3D, Adobe Photoshop, Autodesk Revit, AutoCAD, Physical models, Hand drawing
Collaborators
GEG, Mir, Fusão, P4
Landscape
P4 – Artes e Técnicas da Paisagem
Structural engineer
GEG – Engineering Structures for Life
Status
Under Construction
Typology
Residential › Apartments
The Urban Park, with about 20 thousand square metres, will be the new green space that will include an artificial lake, a children's play area, a dog park, a table games area, fitness equipment, spaces for cultural events, a maintenance circuit and an amphitheatre for open-air shows. The planting of more than 800 trees and shrubs is planned, thus a...
Project name
Gondomar Urban Park
Architecture firm
Paulo Merlini Architects
Location
Gondomar, Portugal
Tools used
Autodesk Revit
Principal architect
Paulo Merlini
Visualization
Paulo Merlini Architects
Client
Câmara Municipal de Gondomar
Status
Under Construction
Located in the city center, in a place where once existed a building of great representativeness in the city's collective memory, the building emerges as an icon, which intends to continue the symbolic power of its predecessor, with the pretension of expressing a new modernity. The exoskeleton of the building is made up of cnc-cut aluminium plates,...
Architecture firm
Paulo Merlini Architects
Location
Gondomar, Portugal
Tools used
Autodesk Revit, Grasshopper
Principal architect
Paulo Merlini
Design team
Paulo Merlini Architects, Co-Creators
Collaborators
Co-Creators
Visualization
nearvs, SA Digital Technology Co., Ltd
Status
Under-Construction

