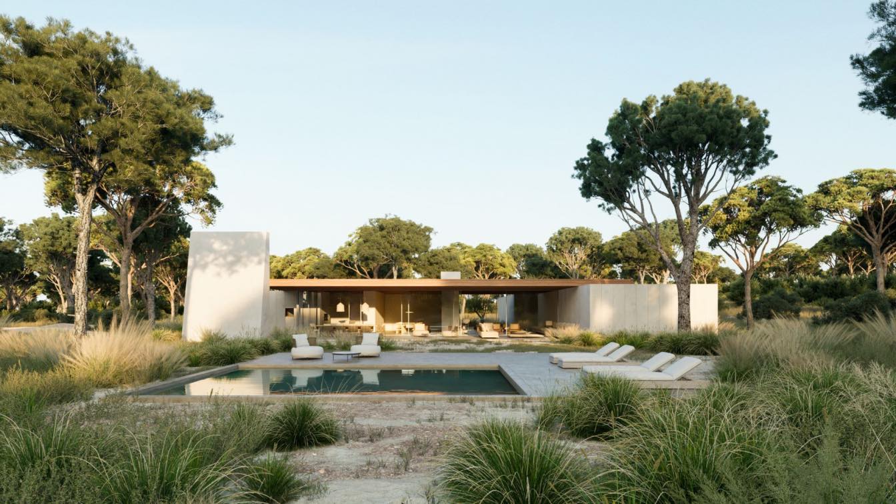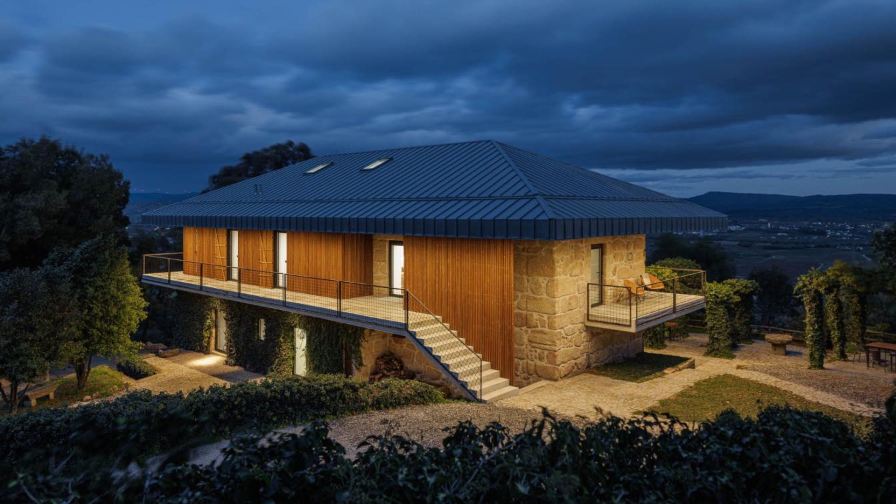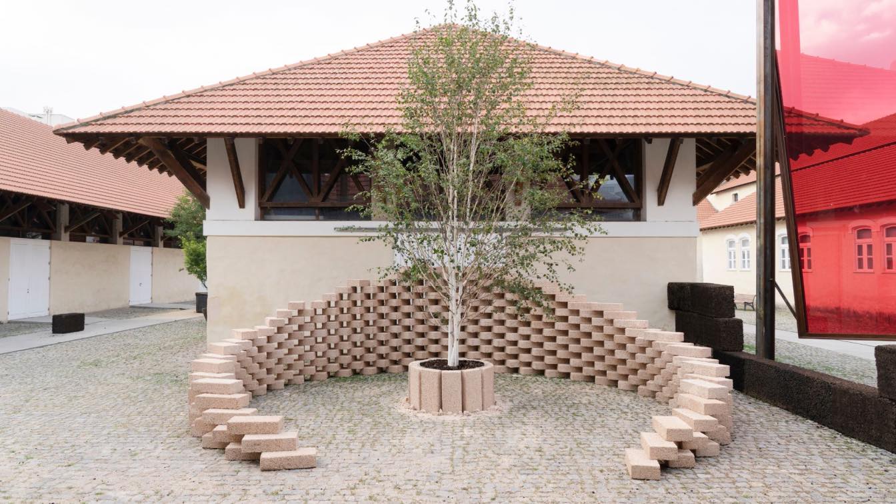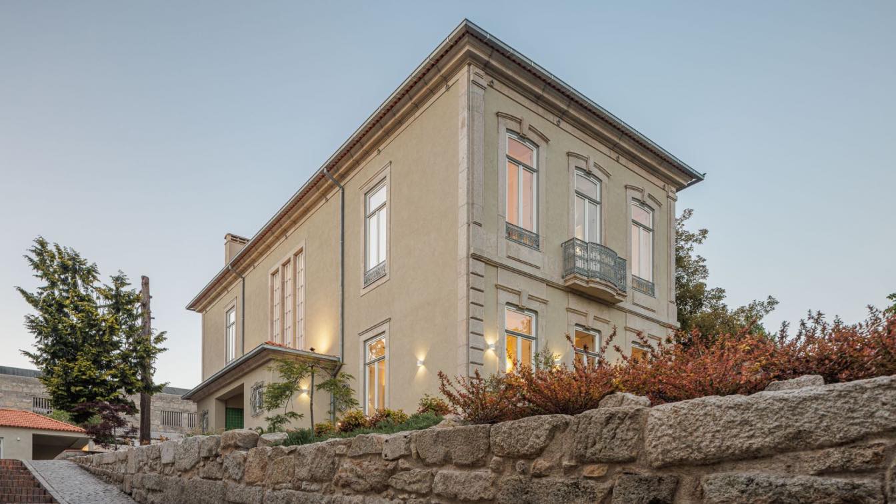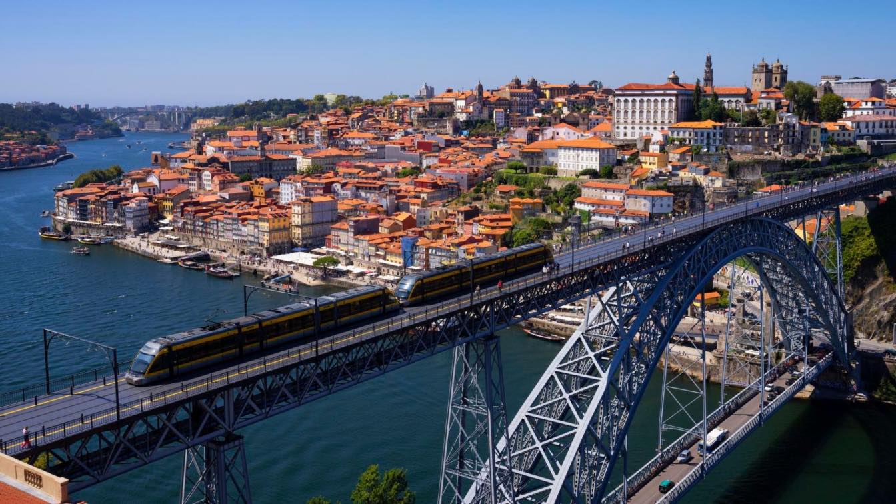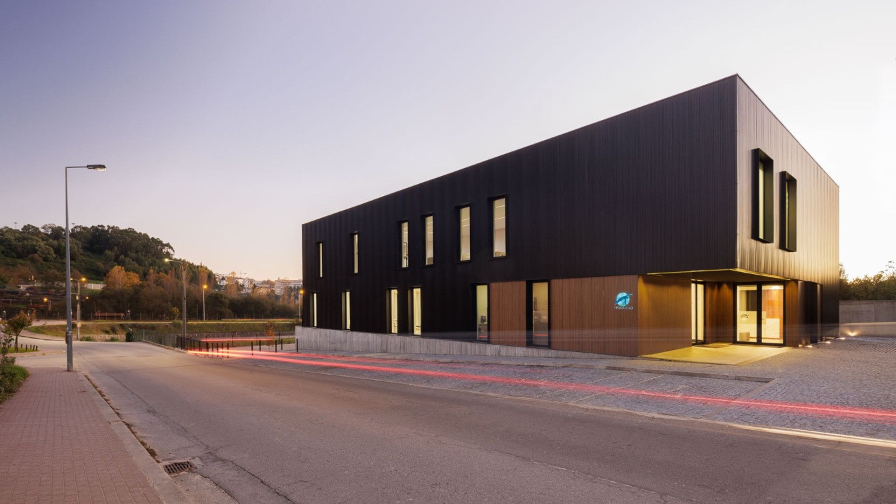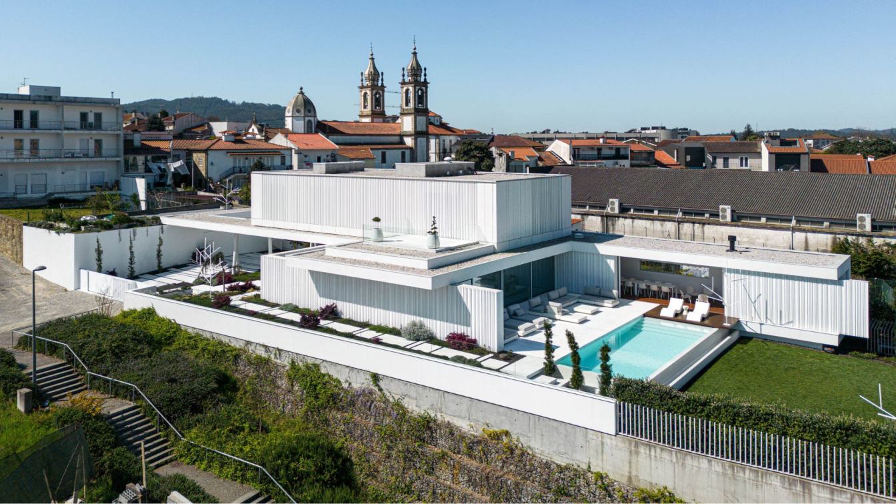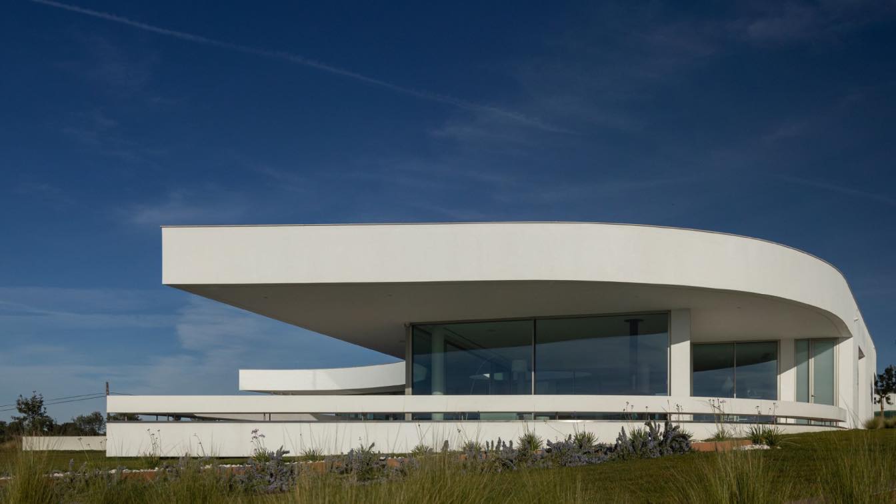Muda’s House is a family holiday home designed to be a meeting place for grandparents, parents and grandchildren.
Project name
House in Muda
Architecture firm
Vasco Lima Mayer
Location
Muda Reserve, Grândola, Portugal
Principal architect
Vasco Lima Mayer
Design team
Vasco Lima Mayer
Collaborators
Pitta Soares & Partners (Civil engineer), Francisco Lima Mayer (Structural engineer), Pollen Land Design (Landscape)
Visualization
Filipe Borralho
Typology
Residential › House
TheVagar Country House, a hotel space that make tribute to nature. The aim of the project was to enhance the architectural, historical and landscape heritage existing in this small mountain region in the Portuguese countryside, named Cova da Beira, in the town of Belmonte.
Project name
The Vagar – Country House
Architecture firm
David Bilo + Filipe Pina
Location
Serra da Esperança, Belmonte, Portugal
Photography
Ivo Tavares Studio
Principal architect
David Bilo + Filipe Pina
Structural engineer
José Carlos Cardoso Ferreira
Material
Stone, Wood, Concrete, Metal
Typology
Hospitality › Hotel
On the occasion of the second edition of Build - From High Tech to Low Tech, a fair held last September at Casa da Arquitectura in Porto, Park Associati was invited to design and build a pavilion to enhance the role that bio-based materials play in the future of architecture
Architecture firm
Park Associati
Photography
Camilla Corato
Principal architect
Filippo Pagliani, Michele Rossi
Design team
Matteo Arietti, Alessandro Bentivegna, Giulio Dini, Vincenzo Salierno
Supervision
Matteo Arietti, Vincenzo Salierno
Visualization
Martha Serra
Tools used
AutoCAD, Rhinoveros 3D, Grasshopper, Adobe Illustrator, Adobe Photoshop
Construction
Autoconstruction Students Workshop
Material
Hempcrete Blocks
Client
Build, Casa Da Arquitectura
Typology
Pavilion, Architecture Installation
This is a renovation project for accommodation in an old, detached house in the city center of Porto, Portugal. The existing house was designed by Januário Godinho, a prominent Portuguese architect. However, as it had been left unused for almost 10 years, the roof and floor had fallen off, and it was an unlivable situation.
Architecture firm
Ren Ito Arq
Photography
Ivo Tavares Studio
Principal architect
Ren Ito
Collaborators
Construction prosecutor: Paulo Pinto. Stability Project: Filipa Abreu. Hydraulic Installations and Equipment: Fernanda Valente. Electrical Installations and Equipment, Telecommunication and Active Safety: Alexandre F. Martins (GPIC, l.da). AVAC and Ventilation Mechanical Installations and Equipment: Diogo Correia. Gas Installations and Equipment: Liliana Lourenço. Acoustic Conditioning: Liliana Lourenço. Thermal Comfort: Diogo Correia. Fire Safety File: Liliana Lourenço
Construction
Empatobra. LDA
Typology
Residential › House
Portugal, with its vibrant festivities, deep-rooted traditions, and warm-hearted people, offers a mosaic of experiences for those willing to delve beyond the surface.
Written by
Laura Attoranchi
The land is in Braga, Portugal, close to is municipal stadium. This place, marked by some scattered construction, needed a building that faced the street and that somehow organized future constructions. The opportunity arose when we were contacted by Fisiminho, which intended to build a physiotherapy and rehabilitation clinic with a high-performanc...
Project name
Clinica De Fisioterapia - Fisiminho
Architecture firm
L2C Arquitetura
Photography
Ivo Tavares Studio
Principal architect
Luis Cunha
Interior design
L2C Arquitetura
Structural engineer
Alprometal
Construction
Constru – Grupo Casais
Typology
Physiotherapy and Rehabilitation Clinic
It is located on the south bank of the River Cávado, in Barcelinhos, offering a wide green landscape immortalized by the Palace of the Dukes of Bragança and the Medieval Tower. The land is presented in two elevated platforms, supported by high granite walls and hawks from which small flowers emerge, it is here that RiscoWhite is located.
Architecture firm
Risco Singular Arquitectura Lda
Location
Barcelinhos, Barcelos, Portugal
Photography
Ivo Tavares Studio
Principal architect
Paulo Costa, Sónia Abreu
Interior design
Risco Singular – Arquitectura, Lda
Structural engineer
Joist Concept - Engenharia
Landscape
Sara Ferreira (Arq. Paisagista)
Construction
Campos e Lopes- Sociedade de construção, Lda.
Material
Concrete, Wood, Glass, Steel
Typology
Residential › House
Project name
Casa Alma 18
Architecture firm
Mário Martins Atelier
Photography
Fernando Guerra | FG+SG Photography
Principal architect
Mário Martins
Design team
Tiago Martins; Rui Duarte; Mariana Franco; Ricardo Lopes; Hélder Lima; Rui Santos
Collaborators
Tiago Martins, Mariana Franco, Ricardo Lopes
Structural engineer
Raiz Engenharia, Lda; ElectroEng, Lda
Landscape
Jardim Vista, S.A.
Supervision
Nuno Grave Engenharia
Construction
New Paradigm
Material
Concrete, Steel, Glass
Typology
Residential › House

