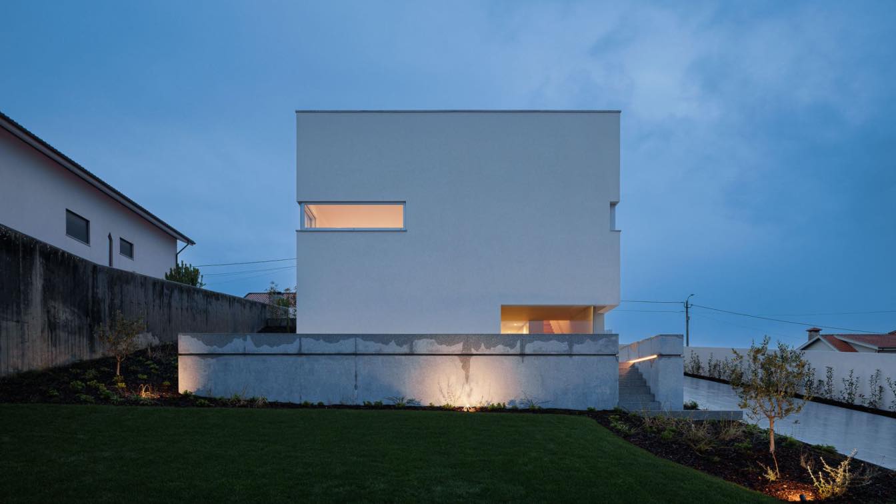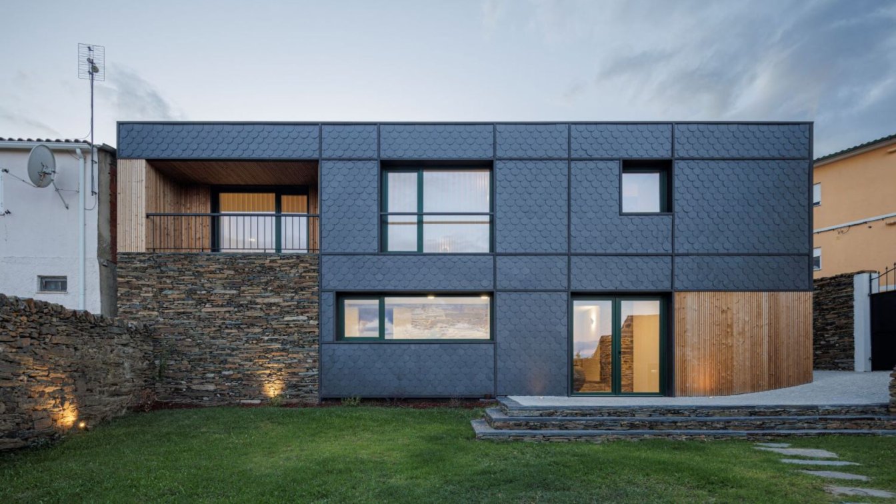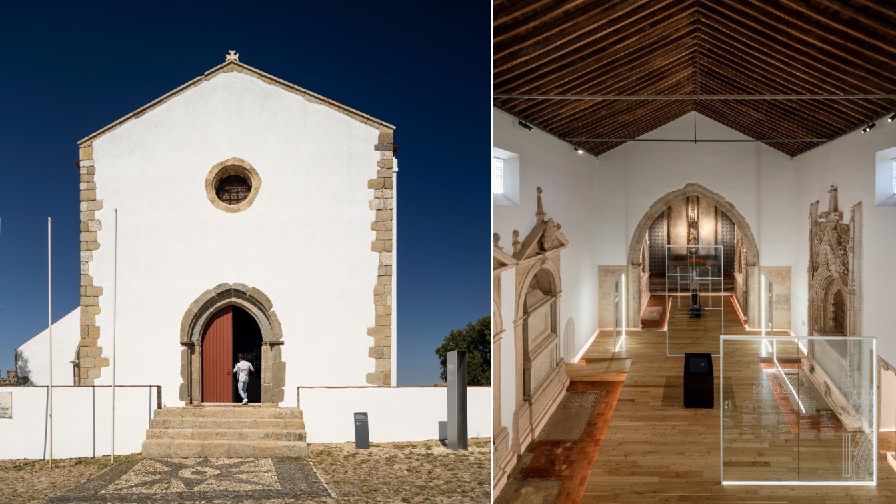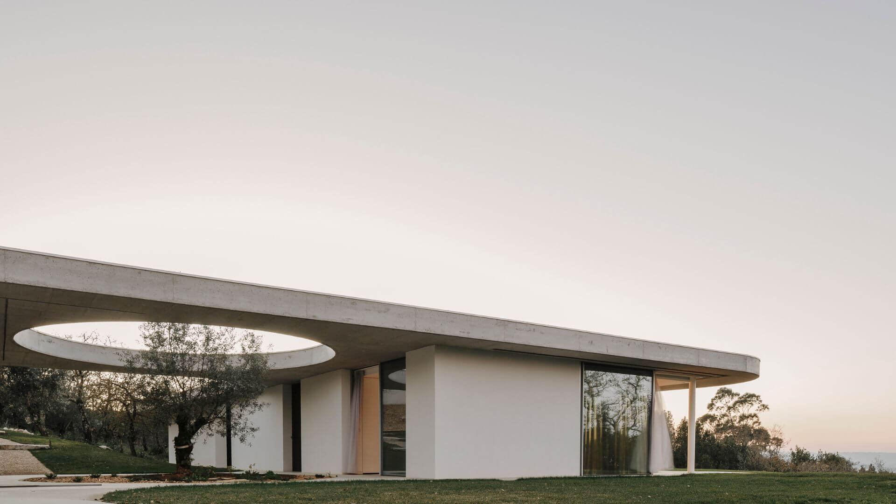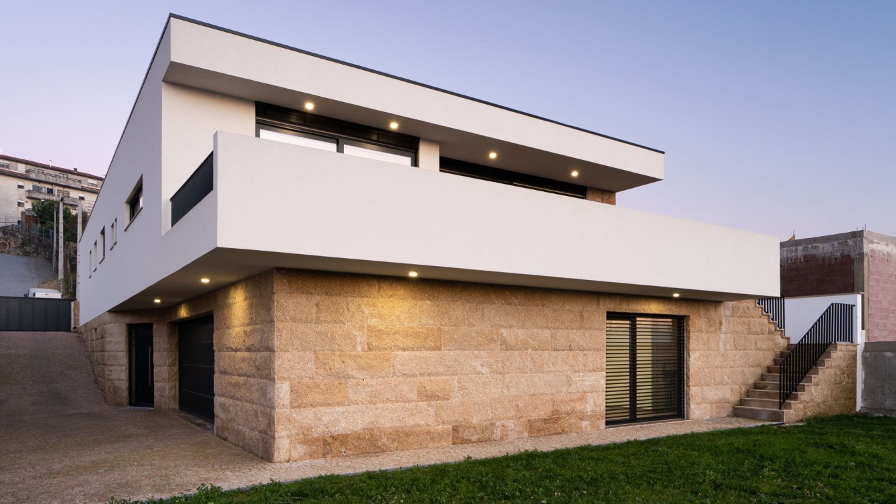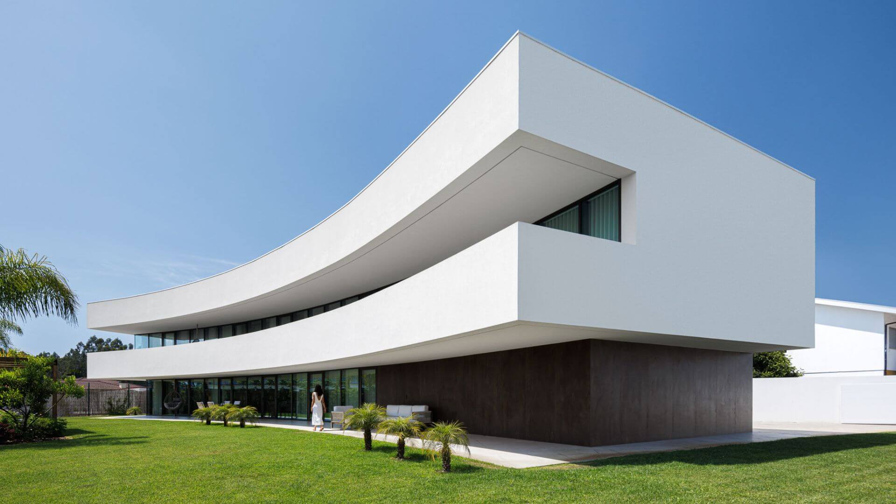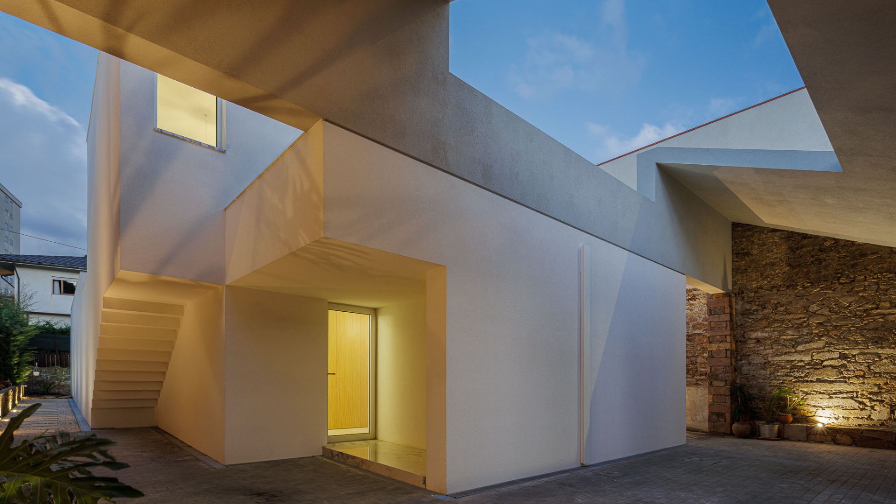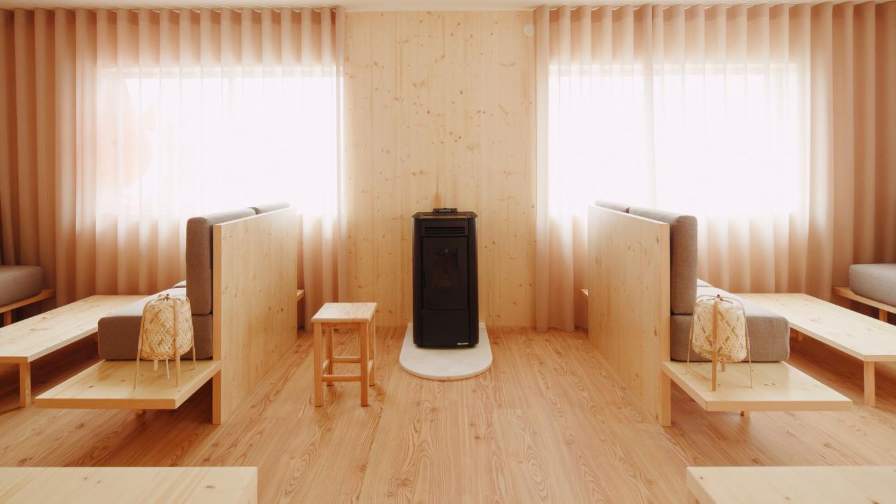In Santa Marinha we had to make three entrances. I don't remember doing anything like that, although that's what we enjoy the most - drawing the entrance, and also drawing the terrain. And it is always the most difficult delivery.
Project name
Casa em Santa Marinha (House in Santa Marinha)
Architecture firm
Helder da Rocha Arquitectos
Location
Lousada, Portugal
Photography
Ivo Tavares Studio
Principal architect
Helder da Rocha
Structural engineer
EC - Unique Building Solutions
Construction
FHF Construções
Typology
Residential › House
The renovation of a historic building in Vila Nova de Foz Côa by the architect Filipe Pina, using slate and shale as the main elements, creates a new contemporary home that respects the history of the place.
Project name
Casa Caldeira / Caldeira House
Architecture firm
Filipe Pina
Location
Vila Nova de Foz Côa, Portugal
Photography
Ivo Tavares Studio
Principal architect
Filipe Pina
Material
Wood, Concrete, Metal, Slate and Shale
Typology
Residential › House
The museography and exhibition architecture project of the Panteão dos Almeida, in the Church of Santa Maria do Castelo in Abrantes, Portugal, aims the adaptation and interior requalification of an old church (a historic building in the city of Abrantes, built in 1215 by D. Afonso II, being later, in 1433, rebuilt by D. Diogo Fernandes de Almeida,...
Project name
Panteão dos Almeida
Architecture firm
Spaceworkers
Location
Abrantes, Portugal
Photography
Fernando Guerra | FG+SG
Casa Chouso is located in Casal de S. Brás, a humble village which is part of Ansião, on a piece of land with a superb view over both the village and the hills of Sicó (Serras da Sicó). The general idea was defined from the primary analysis when first visiting the site. The land presented great natural surroundings, overflowing with clusters of tre...
Project name
Casa Chouso (Chouso House)
Architecture firm
Bruno Dias Arquitectura
Location
Rua da Lagoa, Casal de S.Brás, Ansião, Portugal
Photography
Hugo Santos Silva
Principal architect
Bruno Lucas Dias
Design team
Bruno Lucas Dias, Tânia Matias, Cristiana Henriques
Collaborators
Tânia Matias, Cristiana Henriques, Portave (Carpentry), Paumarc (Floors), Carlos Silva e Miguel Ferreira (Coating Materials), Systalprof ( Aluminium), Ofimetal (Metalworking)
Environmental & MEP
Canalizações Alvorgense
Construction
Pireslar – Construções, lda. Carlos Miguel Constructora
Material
Concrete, Steel, Stone, Wood, Glass
Client
Pedro and Catarina
Typology
Residential › House
This house reflects the integration of the natural characteristics of the site, assuming a topographic character with a semi-basement construction that adapts to the inclination of the plot to the west. This solution is a reinterpretation of the traditional house of Minho region , and three architectonic moments are recognizable: (i) semi-basement...
Project name
Casa em Infias / House in Infias
Architecture firm
felixARQS - Daniel Félix Arquitectos
Location
Vizeal, Portugal
Photography
Guilherme Silva
Principal architect
Daniel Félix
Design team
Daniel Félix, Daniel Monteiro, Florbela Moura
Interior design
felixARQS
Civil engineer
Anabela Salgado
Structural engineer
Anabela Salgado
Environmental & MEP
Anabela Salgado & David Magalhães
Visualization
Guilherme Silva
Tools used
Archicad, Artlantis
Construction
CAP & Tectoave
Material
Concrete, Granite/Stone, ETICs
Typology
Residential › House
This house confronts one of the most important arteries in the city - the National Road EN109. Since it is designed for a residential use, the architectural piece is materialized in a uniform body which, through its shape and arrangement, protects itself from the busy road.
Project name
House 109 (Casa 109)
Architecture firm
Frari - architecture network
Photography
Ivo Tavares Studio
Principal architect
Maria João Fradinho
Design team
César Pereira, Ana Rita Luís
Structural engineer
Pedro Tavares - Engenharia de Projectos, Coordenação de Segurança e Direcção de Obras Lda
Landscape
Jardins e Exteriores - Arthur Pereira
Material
Concrete, Glass, Steel
Typology
Residential › House
The house is designed in a complex balance between the creation of a dense and closed fortress and the reinterpretation of the typical patio house, looking for a protected oasis, in its intimate relationship with the sky. The name - Forte - denounces the mandatory theme of privacy, while the volumetric design reveals the essential strategy of captu...
Project name
Casa Forte (Forte House)
Architecture firm
Pema Studio
Location
Santo Tirso, Portugal
Photography
Ivo Tavares Studio
Principal architect
Tiago Pedrosa Martins
Collaborators
Daniel Carvalho, Dário Cunha
Structural engineer
M2 – Gabinete de Estudos
Construction
Construções Alves e Freitas, Lda.
Material
Concrete, Wood, Glass, Steel
Typology
Residential › House
Set within the heart of the village of Ansião, the focus of this project was the renovation an old games room, that was part of a restaurant, Tarouca Gastro Bar. In its essence, the project aimed at giving the space a new dynamic that would give it a welcoming ambience, not only for people going for a meal, but also for relaxing and socialising.
Project name
Tarouca Gastro Bar
Architecture firm
Bruno Dias Arquitectura
Location
Avenida Dr. Vítor Faveiro, Ansião, Portugal
Photography
Hugo Santos Silva
Principal architect
Bruno Lucas Dias
Design team
Bruno Lucas Dias, Tânia Matias, Cristiana Henriques
Collaborators
Carpentry: Limocos. Electricity: Celso Marques. Floors: Paumarc. Blackouts/Sofas: Decorativa 2000. Acclimatization: Climapronto
Material
Pine wood and plywood
Client
Tarouca Gastro Bar
Typology
Hospitality › Bar, renovation of an old games room

