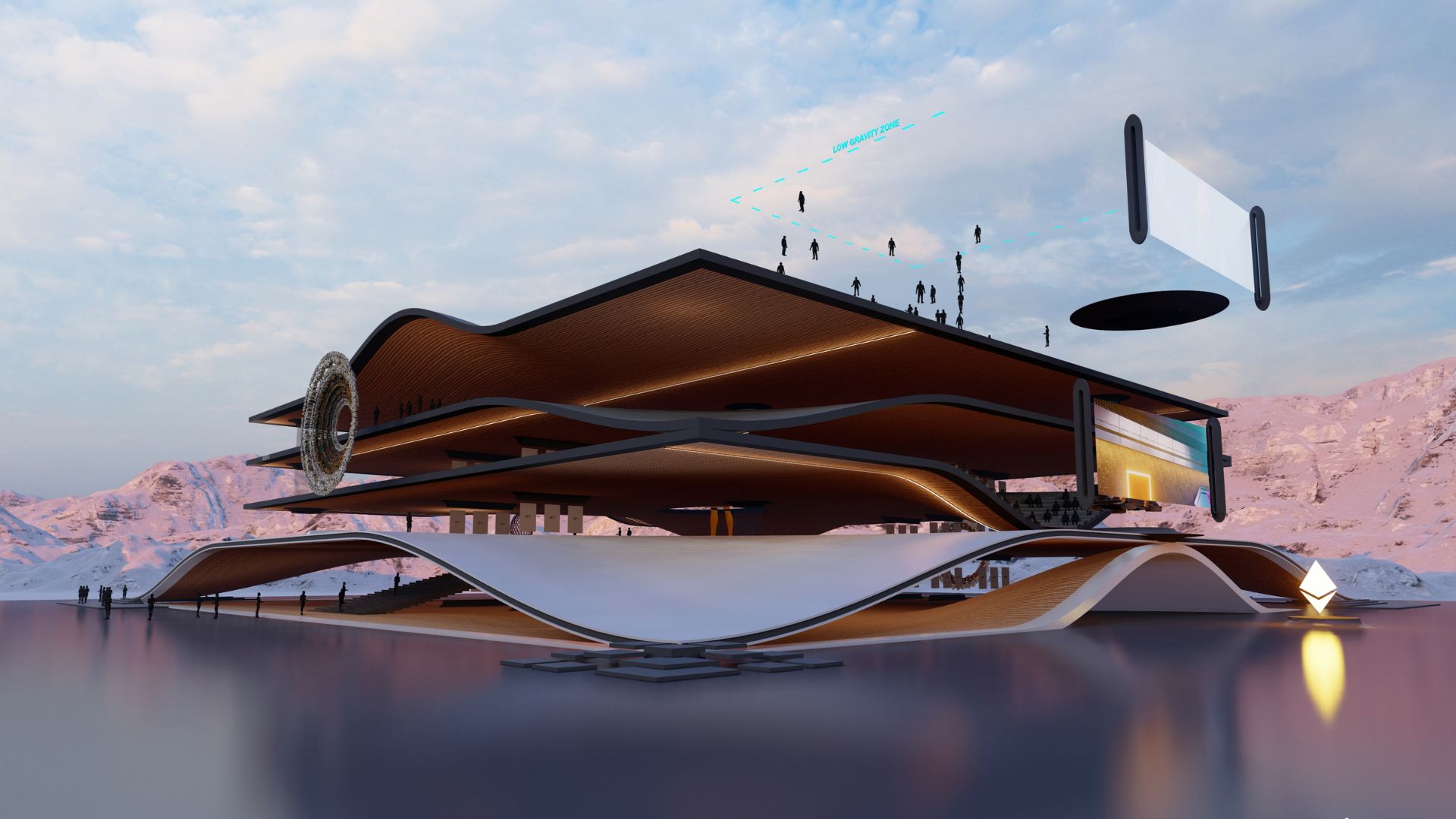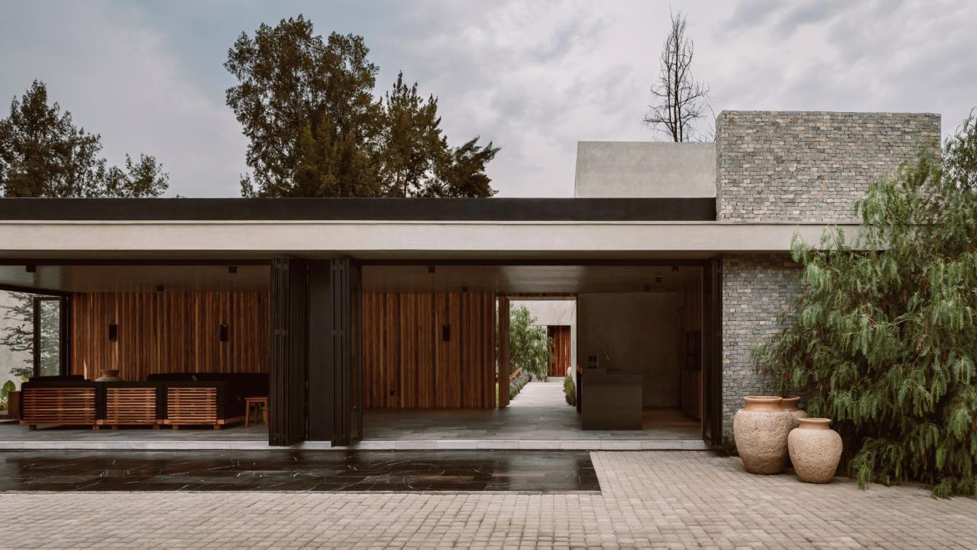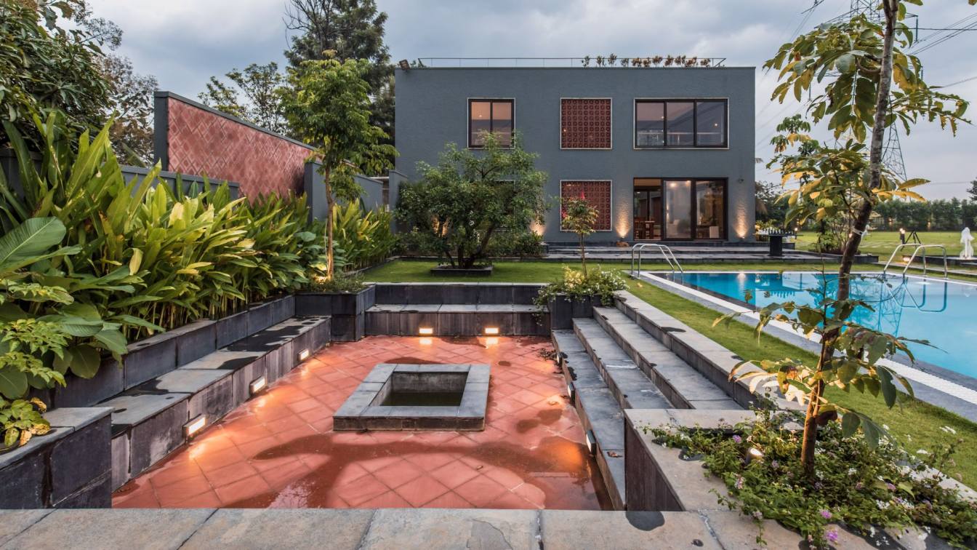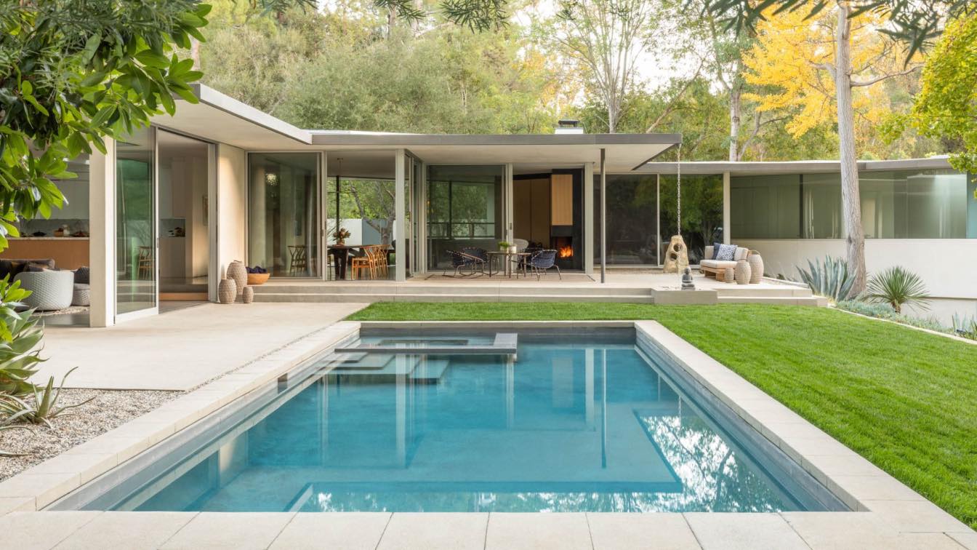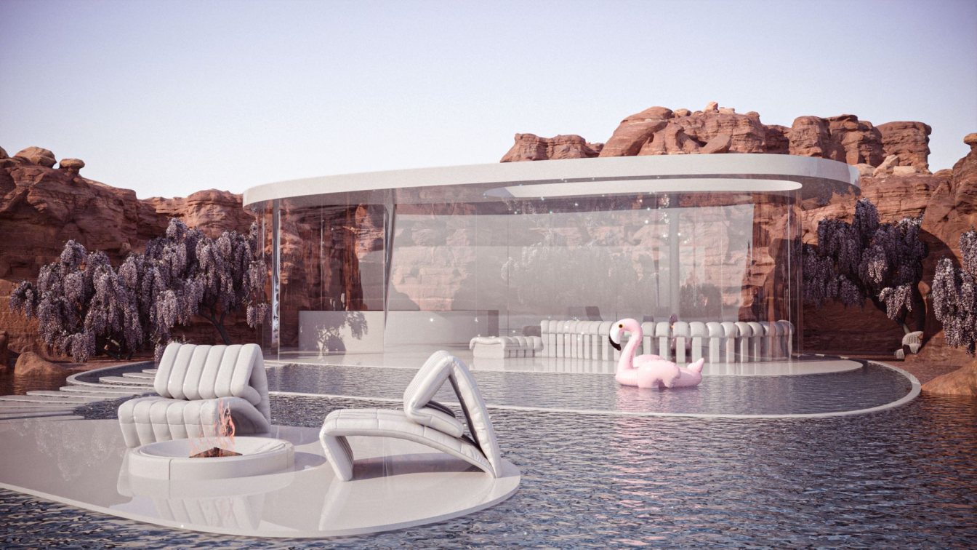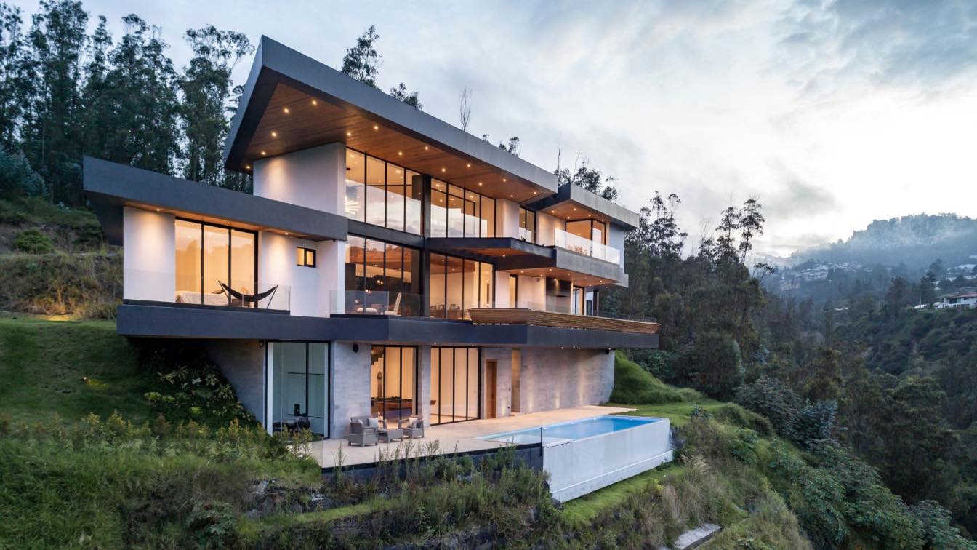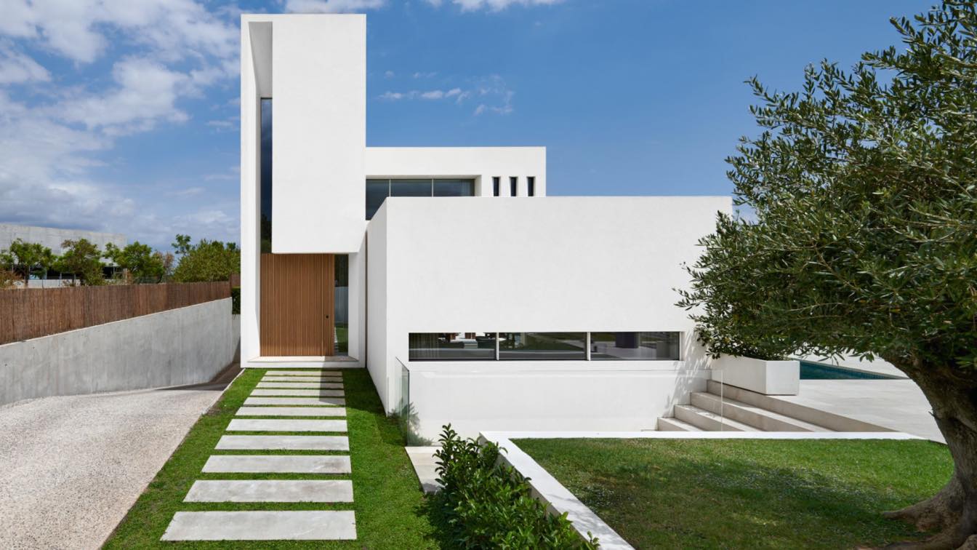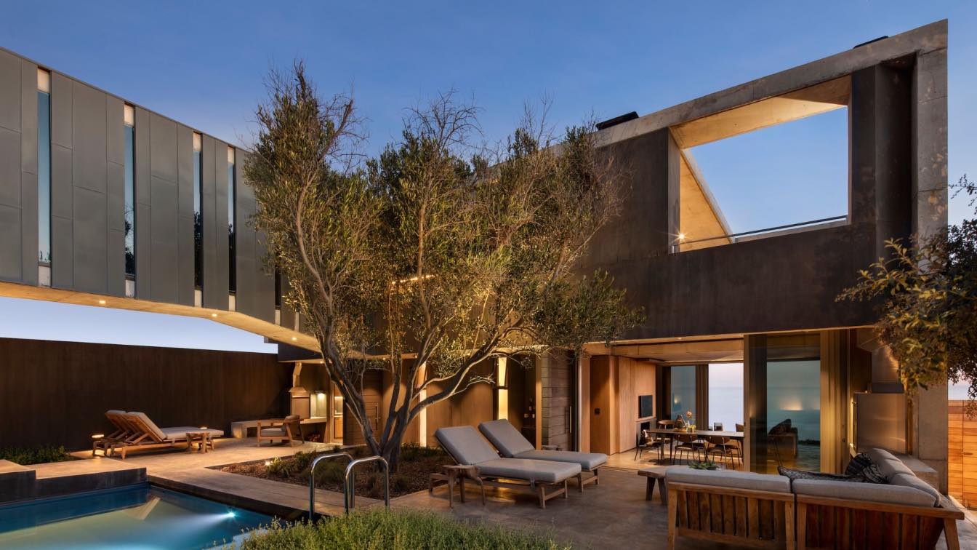Javier Zubia from MORFA Architecture has been revealed as the big winner of the Next Top Metaverse Build competition, winning the top prize of a Decentraland land parcel, 3,500 SAND tokens, 2,000 RNVI tokens and a Threedium License.
Project name
MORFAVERSE Building
Architecture firm
MORFA Architecture
Tools used
SketchUp, Lumion, Adobe Photoshop
Principal architect
Javier Zubia
Typology
Residential › House
CASA MATE, stands on a piece of land south of the city of Guadalajara, conceived as a country house in which geometry plays a key role in articulating the project through a corridor with a central walled garden that seeks to be a solid generator of privacy in each one of the interior spaces.
Architecture firm
Araujo Galvan Arquitectos
Location
Guadalajara, Jalisco, Mexico
Photography
César Bejar Studio
Principal architect
Fernanda Galvan
Design team
Fernanda Galvan, Daniel Araujo, Antonio Jarquin
Interior design
Karen Ramos, Fernanda Galvan
Civil engineer
Kip Ingeniería
Structural engineer
Kip Ingeniería
Environmental & MEP
Kip Ingeniería
Landscape
Nakawe Paisajismo | Landscaping
Supervision
Daniel Araujo
Visualization
Araujo Galvan Arquitectos
Tools used
AutoCAD, SketchUp, Lumion Pro, Adobe Photoshop
Construction
Araujo Galvan Arquitectos
Material
Polished Concrete, Parota Wood, Masonry Walls, Walnut Wood, Aluminum, Concrete Paver, Santo Tomas Marble, Galaxy Gray Marble
Typology
Residential › House
Being a nature lover, the client opts to have a holiday home alike sculpture stalled in his farmland. The site is located amidst the coconut grove and paddy fields giving a scenic approach to the site from the main road. The design objective is to setup a complete leisure destiny for his family within a built envelope, as well as the utilization of...
Project name
The Grey Grotto
Architecture firm
Redwall Design Studio
Location
Bengaluru, Karnataka, India
Photography
Durjoy Chowdhury
Principal architect
Sudeep Dev M, Kiran Kumar MR
Design team
Sivachidambaram, Suraj Achar
Interior design
Redwall Design Studio
Structural engineer
Edifice Structures
Environmental & MEP
Redwall Design Studio
Landscape
Redwall Design Studio
Construction
Redwall Design Studio
Material
Brick, Concrete, Steel, Stone
Typology
Residential › House
Nestled in the hills of the Fryman Canyon Estates area in Studio City, California, the Oakdell Residence is a remodel and addition to an existing 1960’s mid-century home. Originally built in 1957, the one-story, 3,900 square feet property remained a kind of a midcentury time capsule until rejuvenated by Assembledge+.
Project name
Oakdell Residence
Architecture firm
Assembledge+
Location
Studio City, California, USA
Photography
Lisa Romerein
Principal architect
David Thompson
Design team
David Thompson (Principal in Charge), Gregory Marin
Interior design
Lisa Strong Design, Susan Mitnick Design Studio
Landscape
Fiore Landscape Design
Construction
Dobkin Construction
Material
Concrete, Wood, Glass, Metal, Stone
Typology
Residential › House
The metaverse is the convergence of the real and virtual worlds. Thus, we can visualize the metaverse as a superset of virtual realities or virtual environments. Think metaverse to be in line with those sci-fi movies, where characters transcend into a virtual world, where they represent themselves through their avatars with super-human capabilities...
Project name
New Reality Space
Architecture firm
Between The Walls
Tools used
3Ds Max, Adobe Photoshop
Principal architect
Victoria Karieva
Design team
Volodymyr Hura, Victoria Karieva
Visualization
Volodymyr Hura
Vértigo House is a perfect example of a project which arises from physical limitations and could only be the result of its unique site and the client’s willingness to invest in a parcel which was considered useless for its steep slope.
Project name
Vertigo House (Casa Vértigo)
Architecture firm
Najas Arquitectos
Location
Nayón, Quito, Ecuador
Photography
Bicubik Photo
Principal architect
Esteban Najas
Design team
Esteban Najas, Sebastian Montenegro, Martin Antelo
Structural engineer
Nicolas Morabowen, Jose Fernandez Salvador
Environmental & MEP
Fernando Salazar (Sanitary/Hidraulic), Rommel Antamba (Electric)
Tools used
SketchUp, Lumion, AutoCAD, Autodesk Revit, Adobe Photoshop
Material
Reinforced Concrete, Steel, Glass
Typology
Residential › House
MB house is the latest collaboration between the architecture firm OLARQ and the interior design studio NEGRE. Forcefulness and elegance are combined to create a unique piece of domestic architecture conceived as a family oasis where privacy is the key word.
Architecture firm
OLARQ Osvaldo Luppi Architects
Location
Palma, Illes Balears, Spain
Principal architect
OLARQ Osvaldo Luppi
Interior design
Negre Studio
Tools used
AutoCAD, SketchUp, Adobe Photoshop, V-ray
Material
Natural oak, natural Stone, green tiles
Typology
Residential › House
The stylishly designed guest house is located on the west coast 90kms north of Cape Town – bordered by a nature reserve adjoining the ocean. Taking full advantage of the ocean views and responding to the coastal dune context, Gavin Maddock has designed a private get-a-way with a sense of calm, understated luxury.
Project name
Olive Tree Villa
Architecture firm
MADDOCK (Design Firm)
Location
Yzerfontein, Western Cape, South Africa
Photography
Adam Letch, Burger Engelbrecht
Principal architect
Gavin Maddock (Principle Designer)
Design team
Gavin Maddock, Antonette Wauts
Construction
McNeil Construction
Material
Concrete, brick, zinc and glass
Typology
Residential › House

