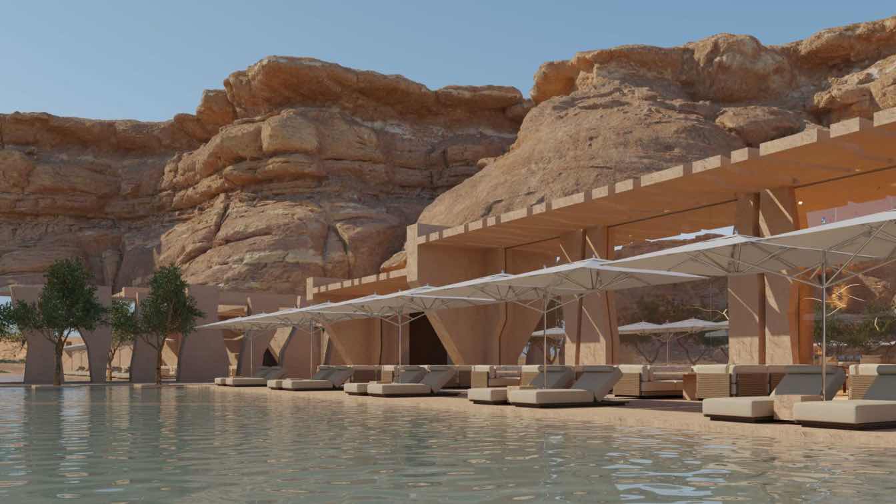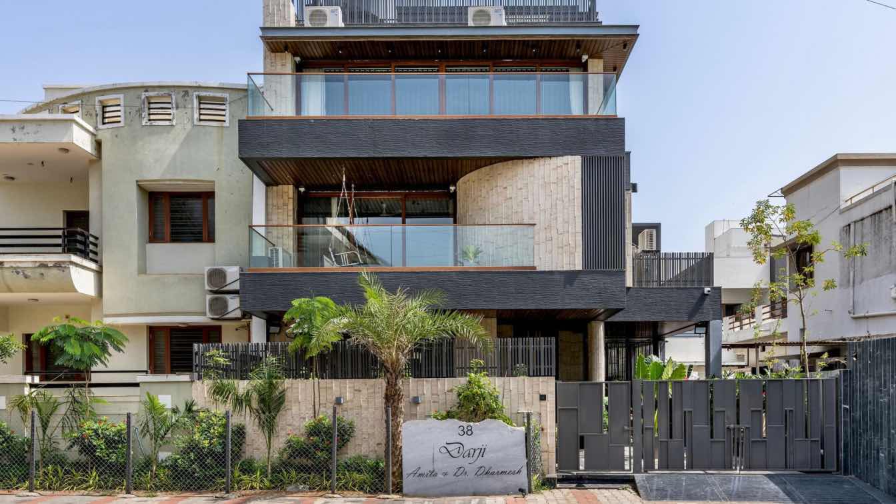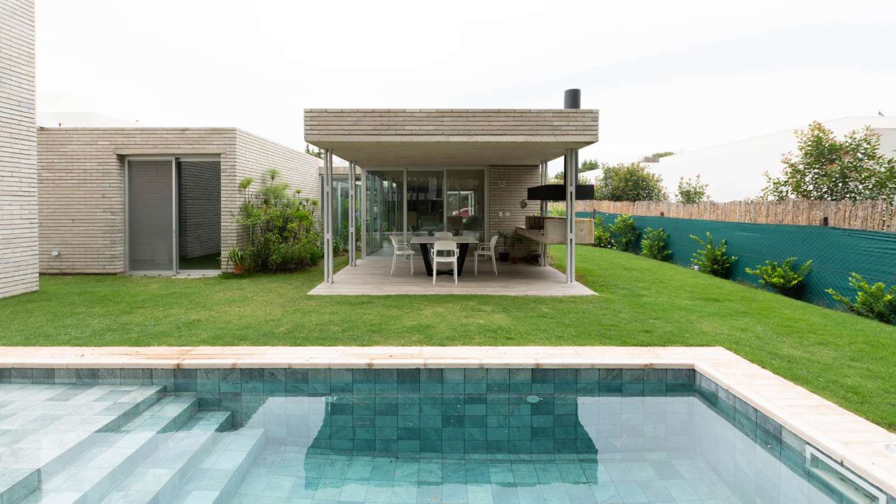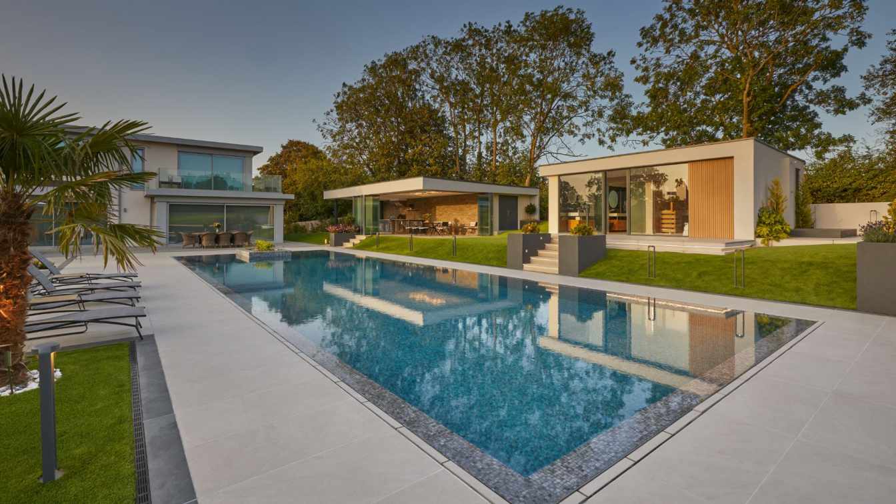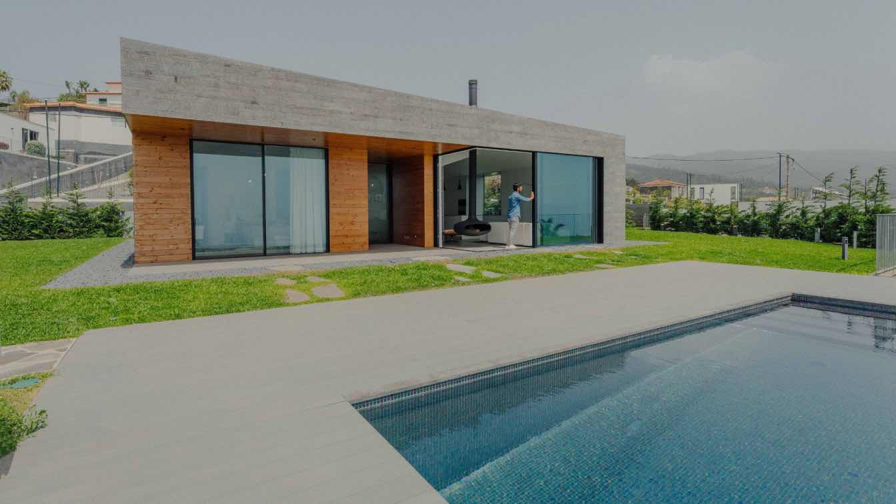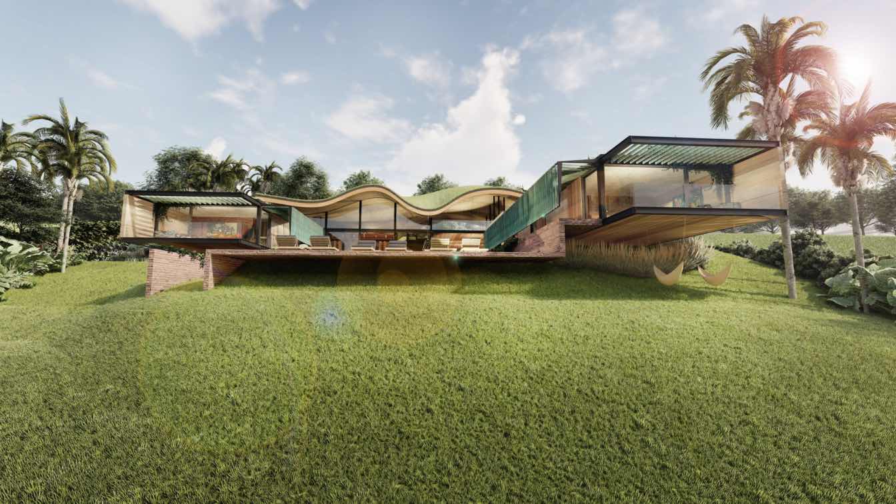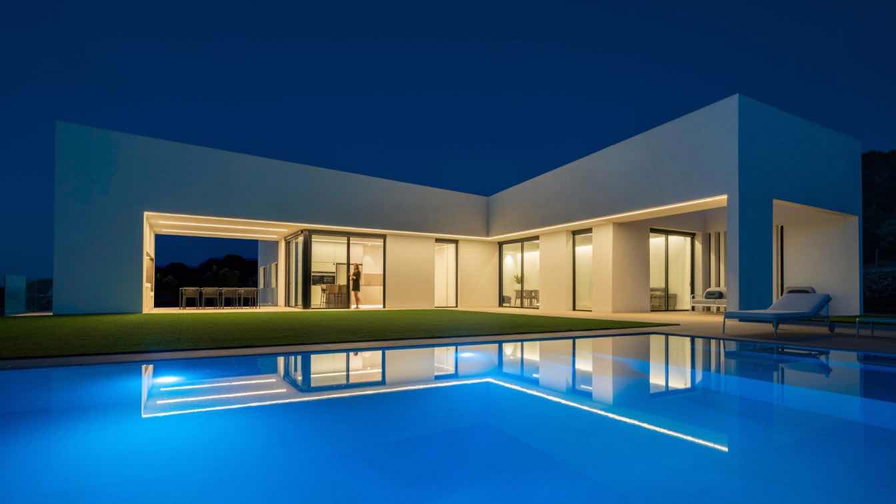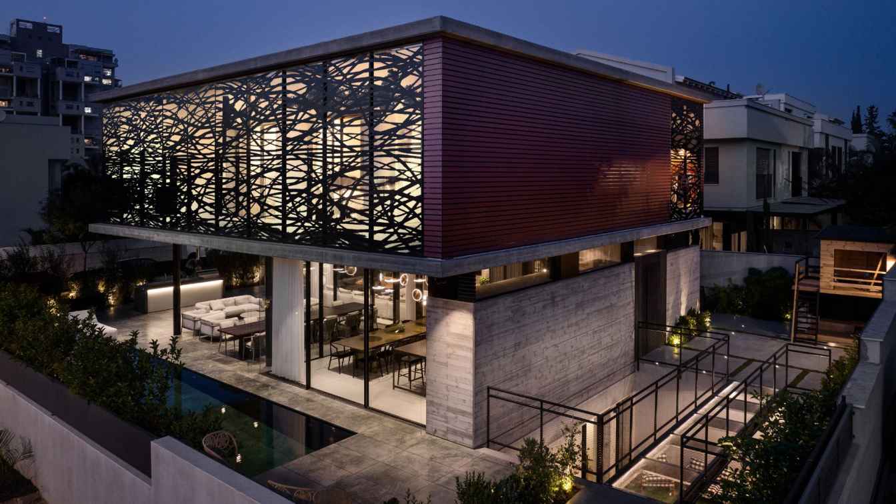ALTER EGO Project Group: Set in the heart of Saudi Arabia, the OBLIVION, a 6* boutique hotel distinguished with esteemed design accolades, is tailored to the environment, allowing guests to experience the desert and its magnificent views. The architectural essence of OBLIVION revolves around effortlessly blending with its natural surroundings. Draw...
Architecture firm
ALTER EGO Project Group
Location
AlUla, Saudi Arabia
Tools used
AutoCAD, Autodesk Revit
Principal architect
ALTER EGO Project Group
Design team
ALTER EGO Project Group
Visualization
ALTER EGO Project Group
Typology
Hospitality › Hotel Boutique
Architect Vihar S Fadia has brought to life a luxurious three-story bungalow in Ahmedabad, seamlessly blending modern design elements with functional elegance. Set on a 4000-square-foot plot, this residence embodies the epitome of sophisticated living, tailored to meet the client's desire for both opulence and practicality.
Project name
Dr. Dharmesh Darji Villa
Architecture firm
Vihar Fadia Architects
Location
Ahmedabad, Gujarat, India
Photography
Inclined Studio
Principal architect
Vihar Fadia
Interior design
Vihar S Fadia
Structural engineer
Gyayak Bhuta
Environmental & MEP
Vaidik Patel
Lighting
Genesis Enterprise
Material
Concrete, wood, glass
Typology
Residential › House
Upon arriving at the place where the house was going to be located, the backdrop was very impressive. A curtain of pine trees was located at the end of the lot, creating a background with a natural landscape that provides privacy to the home. This is how the idea of a party was born, generating a central void that would allow the views towards the...
Architecture firm
A+R Mondéjar Arquitectos
Location
Villa Allende, Córdoba, Argentina
Photography
Juan Cruz Paredes
Collaborators
Paula Aymar, Anodal, Ferrocons, Peusso, Domun Johnson, Instaglass, Giunta Muebles, Indigo Iluminación
Construction
Gonzalo Cesar
Typology
Residential › House
Luxury designers Studio Anqet have reimagined a contemporary countryside residence, transforming it into a serene haven for a dynamic and sociable family. The ambitious project includes a lavish spa building, a spacious BBQ area complete with an indoor-outdoor living terrace, a sizable swimming pool and biophilic landscape design. These elements ha...
Project name
Luxury Home Spa & Outdoor Retreat
Architecture firm
Studio Anqet
Location
Much Hadham, England
Construction
Foursquare Design & Build
Typology
Residential › House
In Prazeres's serene landscape, an architect-client collaboration gave rise to a distinctive vacation home that defies the conventional volumes that surround it. Tasked with creating a unique retreat by an investor with a taste for development opportunities, creativity was put to use to navigate challenges to deliver a standout residence that refle...
Project name
Casa Prazeres
Architecture firm
Atelier Ornelas
Location
Prazeres, Madeira, Portugal
Photography
Woodland Studio
Principal architect
André Ornelas Gonçalves
Collaborators
Juvenal Gonçalves
Construction
Vicente Vieira Construção Civil, Lda.
Typology
Residential › House
In Hindu tradition, Maya is the goddess of illusion. Based on this concept, Mareines Arquitetura developed Grass Farm, a project that integrates into the landscape in a chameleon-like way, generating different perspectives depending on the point of observation.
Architecture firm
Mareines Arquitetura
Location
São Paulo, Brazil
Principal architect
Ivo Mareines, Matthieu Van Beneden
Visualization
Mareines Arquitetura
Typology
Residential › House
On the outskirts of the urban area of Canals and surrounded by olive and citrus groves, a house is designed based on the principles of a traditional typology that respects the place where it is located.
Project name
Casa De Los Vientos (Wind House)
Architecture firm
Ruben Muedra Estudio De Arquitectura
Location
46650 Canals, Valencia, Spain
Photography
Adrián Mora Maroto
Principal architect
Rubén Muedra
Collaborators
Emilio Belda
Interior design
Rubén Muedra Estudio de Arquitectura
Civil engineer
Rubén Clavijo
Structural engineer
Emilio Belda
Construction
Industrias Montesa Parra 2015 SL
Typology
Residential › House
Welcome to the new home of a couple with 6 children, located in a quiet and pleasant neighborhood in one of the coveted and vibrant central cities. Over the years, the family lived on a nearby street, in a rented house that did not quite match their taste and needs. They purchased a corner plot of about half a dunam and approached Dan and Hila Isra...
Project name
A Modern Villa for a Family with 6 Children
Architecture firm
Israelevitz Architects
Location
One of the central cities in Israel
Principal architect
Hila Israelevitz
Site area
About half a dunam
Structural engineer
Orly Arma
Typology
Residential › House

